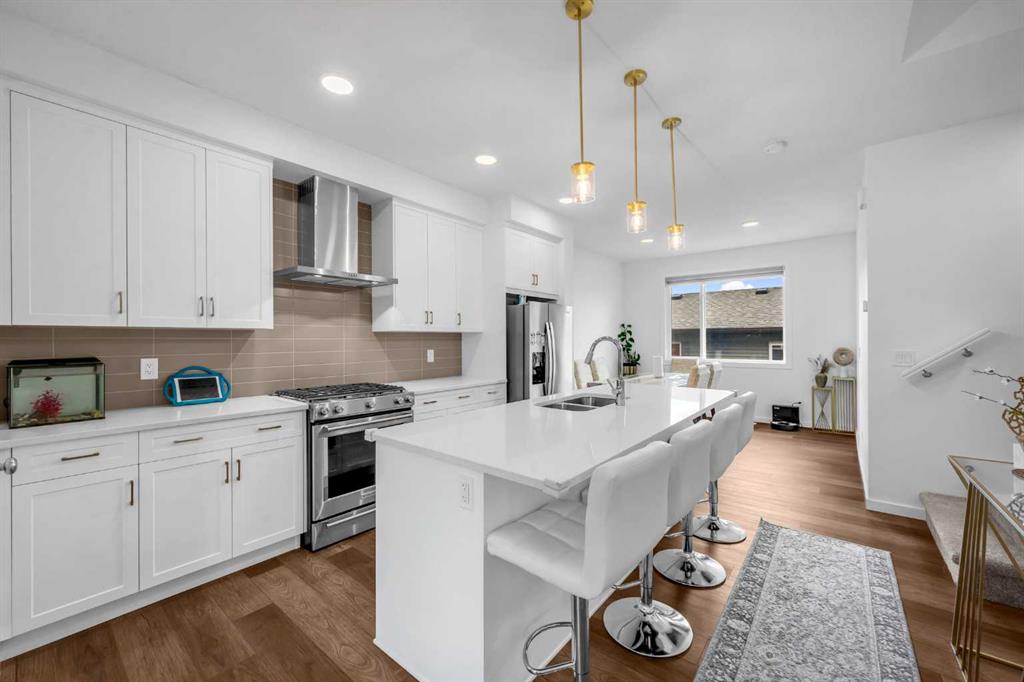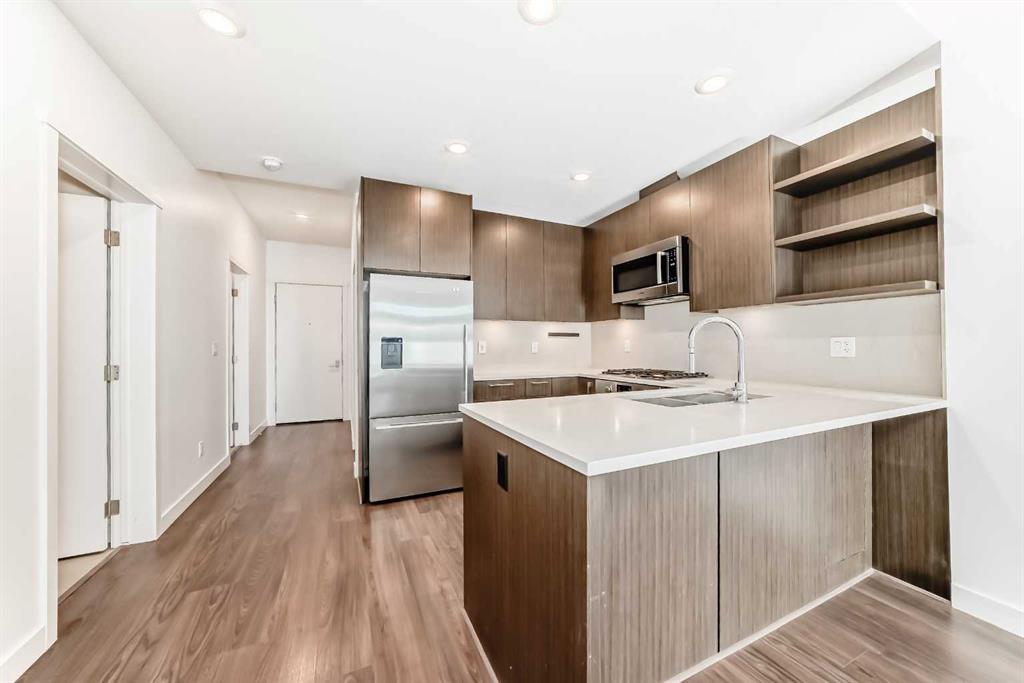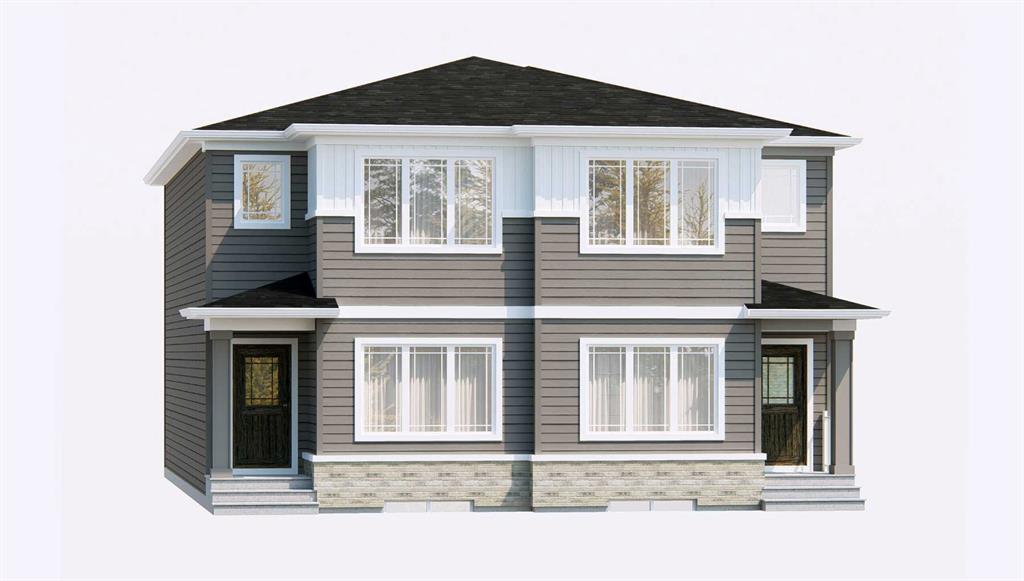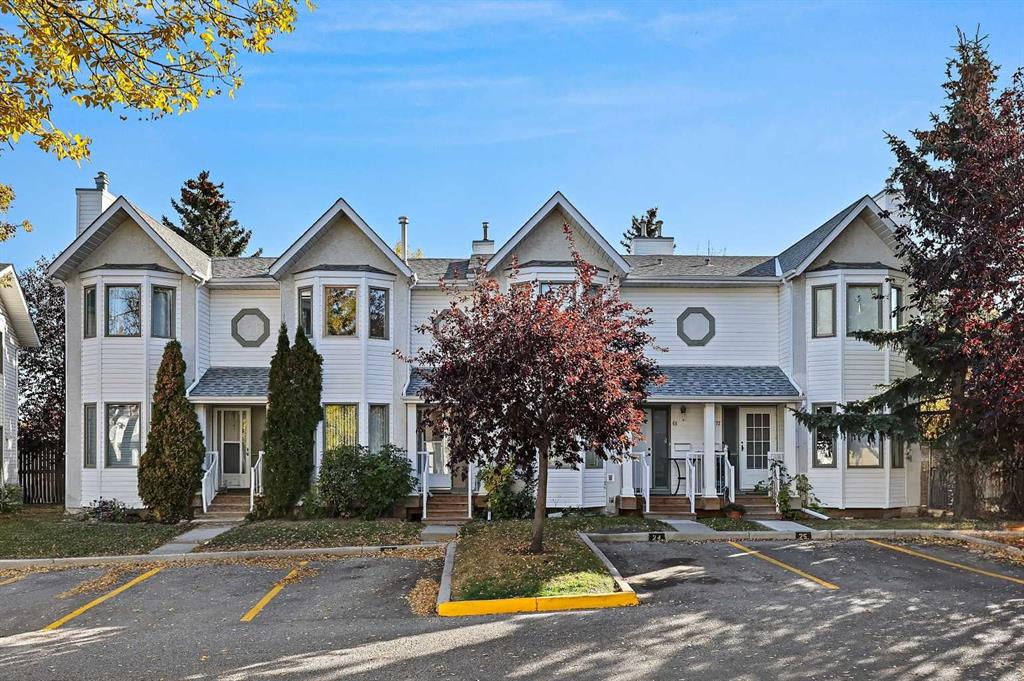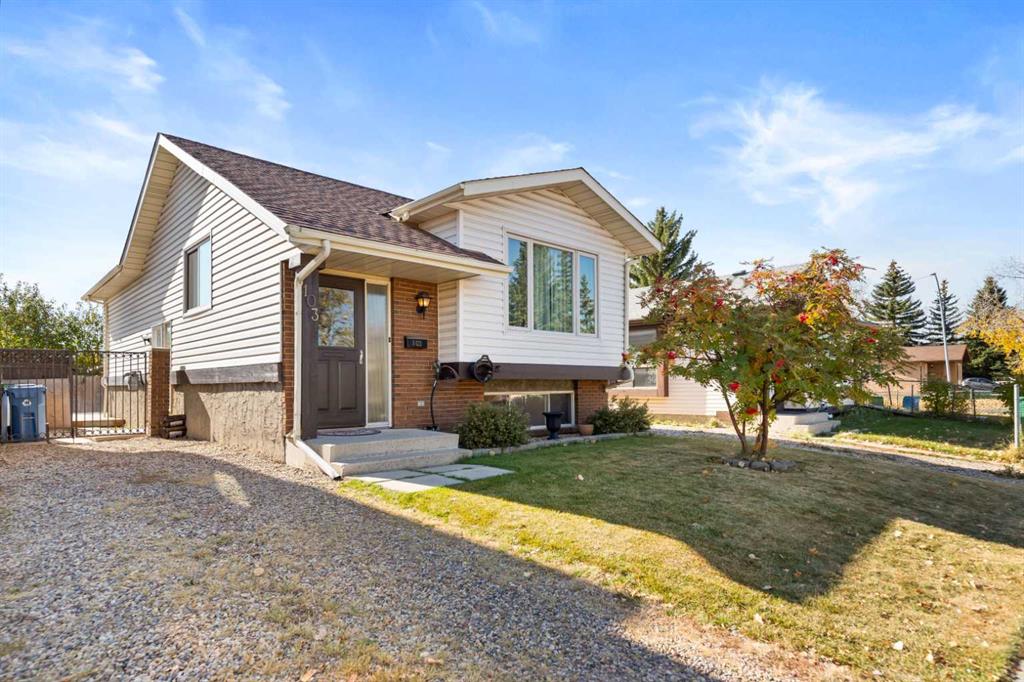84 Savanna Place NE, Calgary || $639,900
LEGAL SUITE | DOUBLE GARAGE | DECK | PRIME LOCATION | PRICED TO SELL | Welcome to 84 Savanna Place NE, situated in the vibrant community of Savanna and a few steps from Park, Lake, Savanna Bazaar Plaza, Schools, 3-4 minute drive to Gurudwara Sahib, Gobind Sarvar School, Saddletown LRT station, and loaded with tons of upgrades including but not limited to Quartz countertops, Built in Microwave, Chimney hood fan, Gas Range, Waterline Refrigerator, Walk in Pantry, Ensuite standing shower with glass door, Tile flooring in bathrooms, Spacious Walk in Closet, Deck, BBQ line, 2 Bed 1 Bath Legal Suite, Double Car Garage. Step inside to a spacious main floor featuring a generous foyer with a closet ahead of the spacious living room. The heart of the home boasts a huge kitchen with an oversized island, Quartz countertops, stainless-steel appliances, and a walk-in pantry for convenience. The dining room is spacious enough that it can be used as a secondary family area beside the powder room and another foyer at the back, which leads to a 10*10 deck having a gas BBQ line for your outdoor fun. Big Window on the back give plenty of sunlight and brightness throughout the main floor. The primary suite is a retreat of its own, featuring an ensuite with tile flooring and a glass-enclosed standing shower, and a huge walk-in closet. Two additional spacious bedrooms share a modern common washroom with tile flooring and quartz countertops. Completing the upper level is a convenient laundry area. With the convenient side entrance, the Basement is finished as a LEGAL SUITE. Basement offers a huge kitchen and living area, 2 decent-sized bedrooms with closets,1 bathroom, and separate laundry. Excellent location within walking distance to the nearby shopping complex, parks, lake, playgrounds, School site, Gurudwara Sahib, LRT and Bus stop. Perfect for first-time Home Buyers and Investors.
Listing Brokerage: eXp Realty










