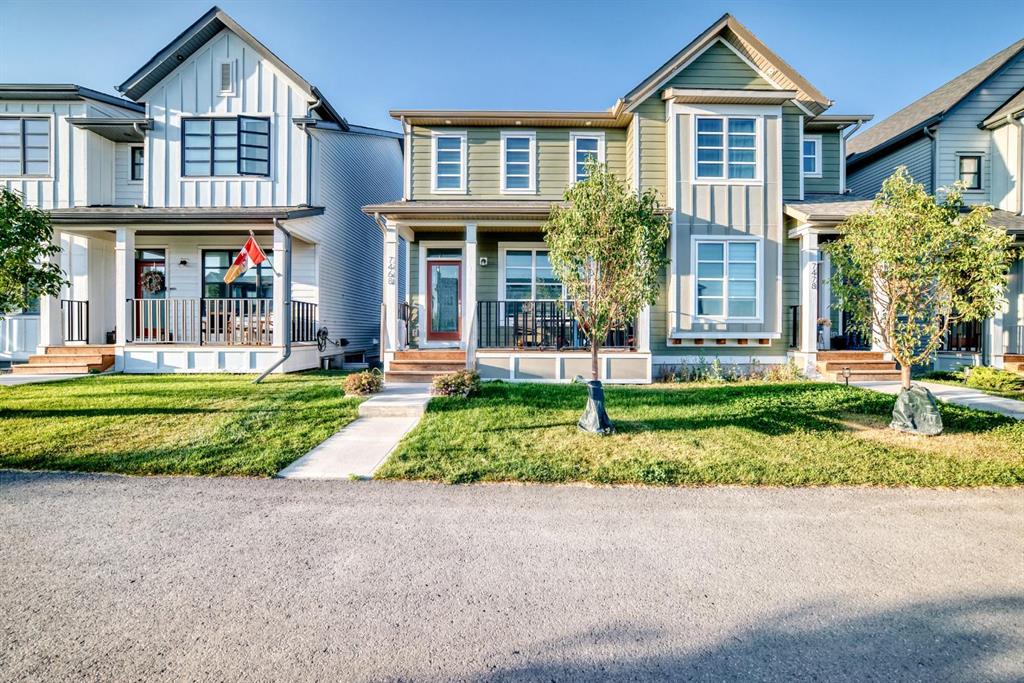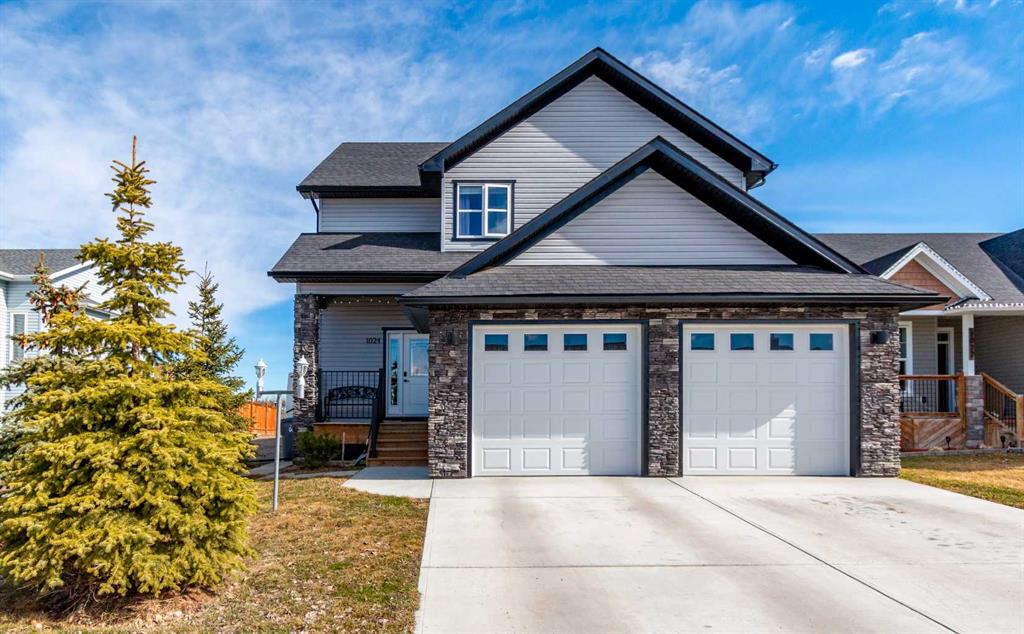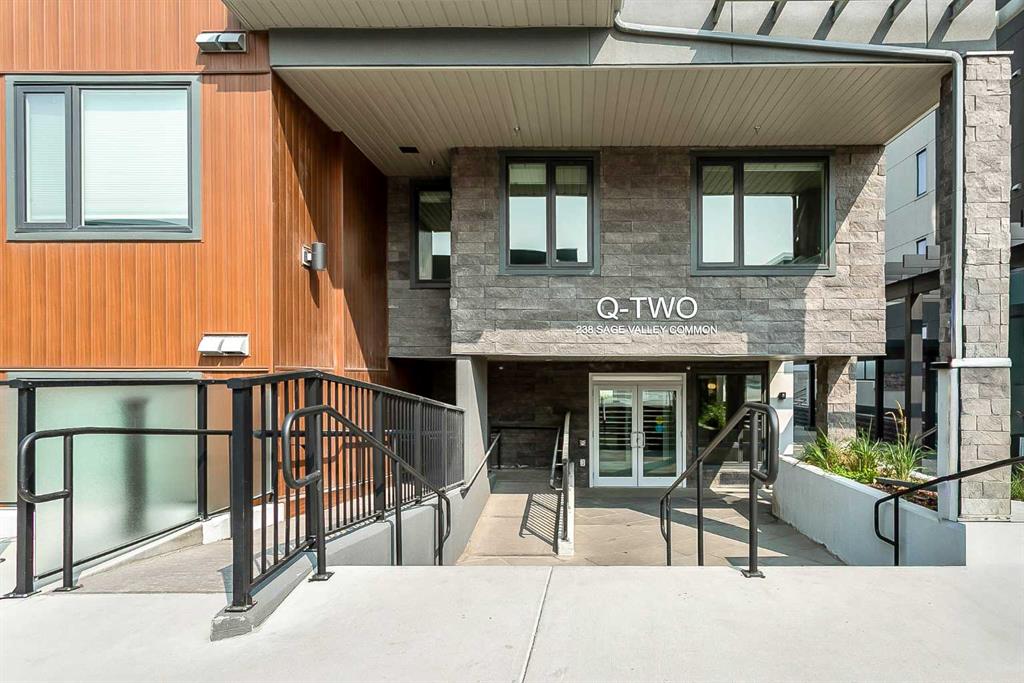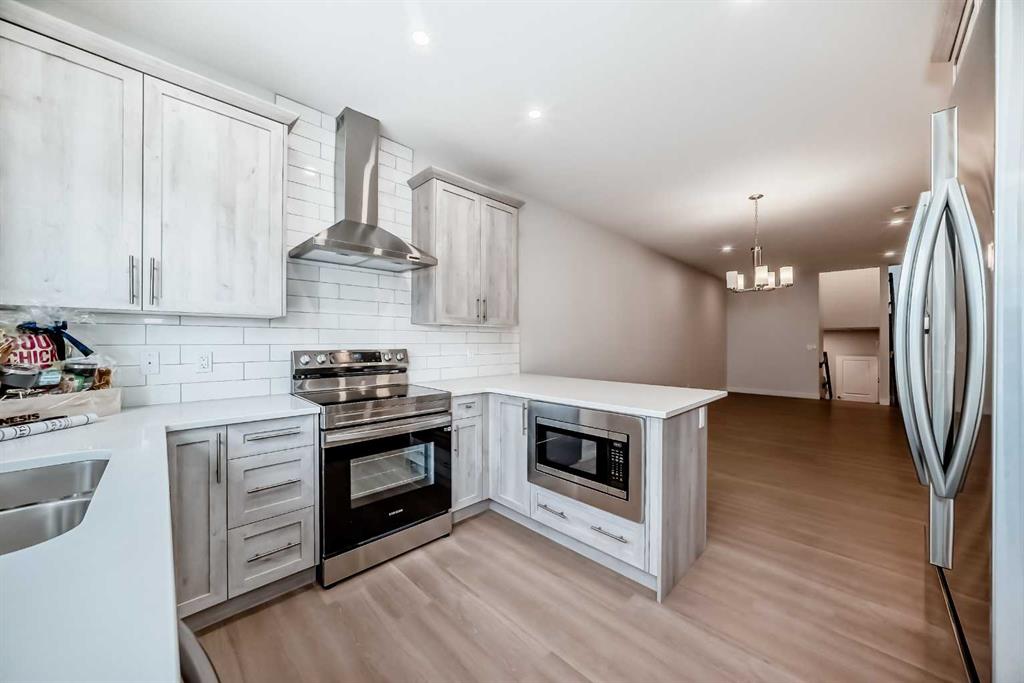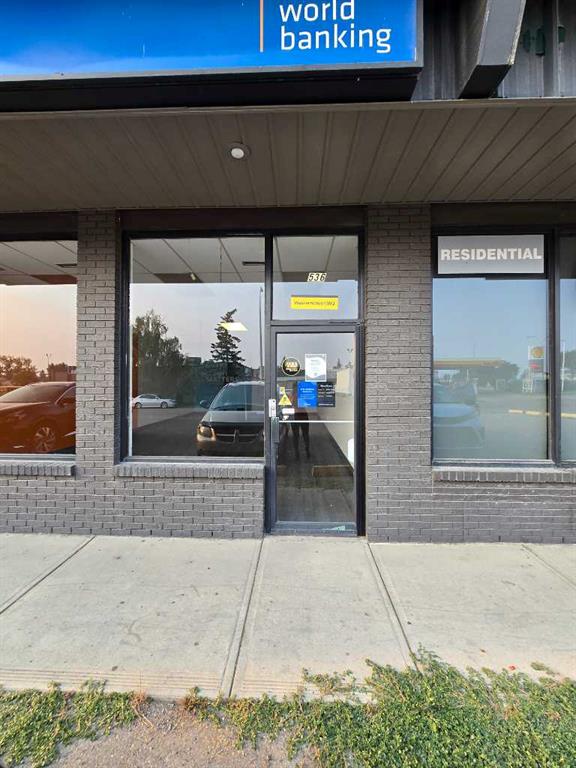1024 Carriage Lane Drive , Carstairs || $635,000
This immaculate home, built by the well-respected local builder Anchored Custom Homes, backs directly onto a beautiful Nature Space in Carstairs—offering privacy with no neighbors behind. Thoughtfully designed and loaded with upgrades, you’ll notice the quality immediately, from the extra windows and custom trim to the oversized island, wood shelving, and 9-foot basement ceilings.
The spacious front entry welcomes you with a full-height ceiling and leads into the stunning great room featuring vaulted ceilings and durable vinyl plank flooring. The generous living area is anchored by a gas fireplace, flanked by windows on each side and highlighted by an attractive brick feature wall.
The bright white kitchen is both stylish and functional, showcasing quartz countertops, an oversized island, abundant cabinetry, and a walk-through pantry with wood shelving. The microwave is conveniently tucked under the counter to maximize workspace. Adjacent to the kitchen, the dining area easily accommodates a large table and features a large window overlooking the backyard and serene park/nature space.
Step outside from the dining area onto the covered back deck and partially fenced yard. A gravel area is already prepared and ready for a future patio.
Completing the main floor are a powder room with quartz countertops, a laundry room, and direct access to the garage. The oversized 23 x 24 ft garage is insulated, drywalled, painted, and equipped with an infrared heater—comfortably fitting two vehicles.
Upstairs, the large primary bedroom offers a luxurious ensuite with double vanities, a separate shower, and a relaxing soaker tub, along with a spacious walk-in closet. Two additional bedrooms feature great natural light and generous closets, and the main bathroom is impressively sized.
The basement is undeveloped and ready for your vision, with large windows and 9-foot ceilings. An alley along the west side of the home allows for easy RV parking.
This truly special home offers quality craftsmanship, thoughtful design, and an unbeatable location. Book your private showing today—you won’t be disappointed.
Listing Brokerage: Quest Realty










