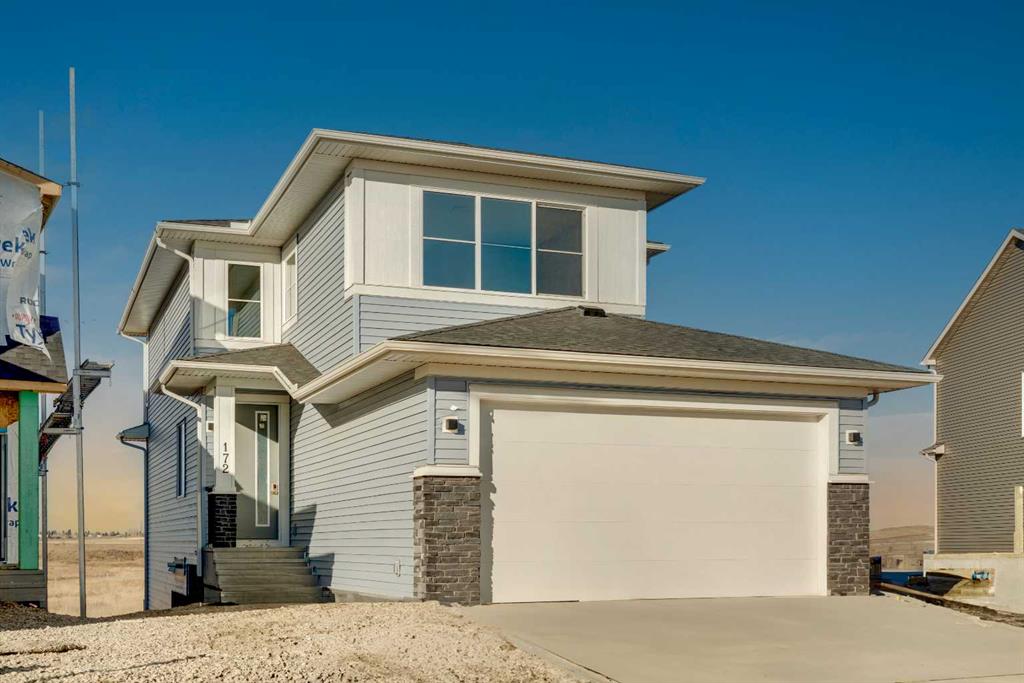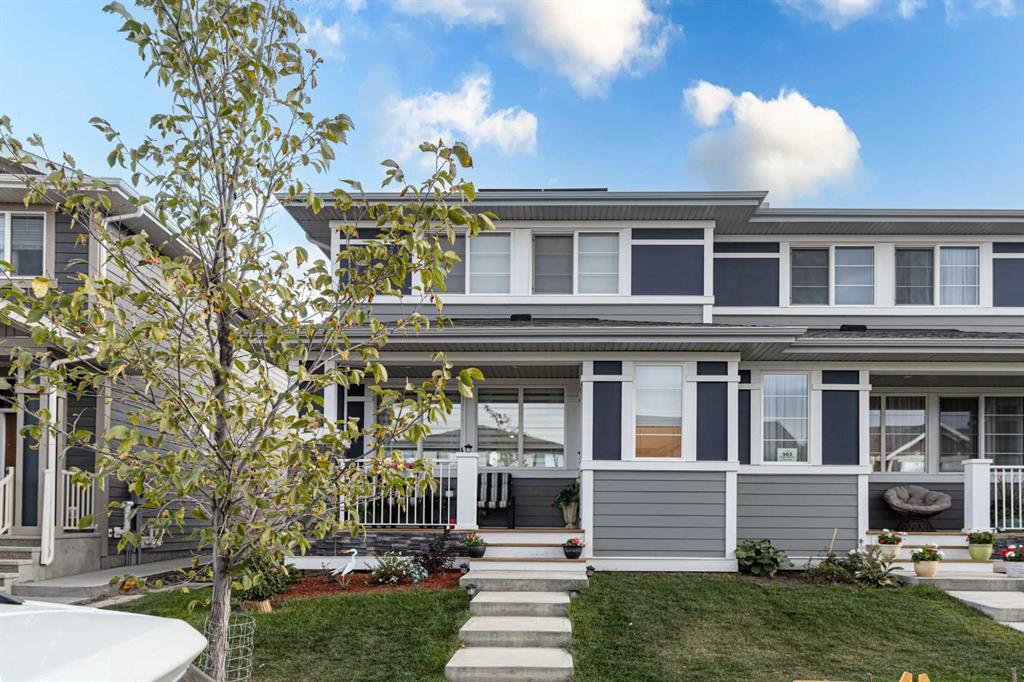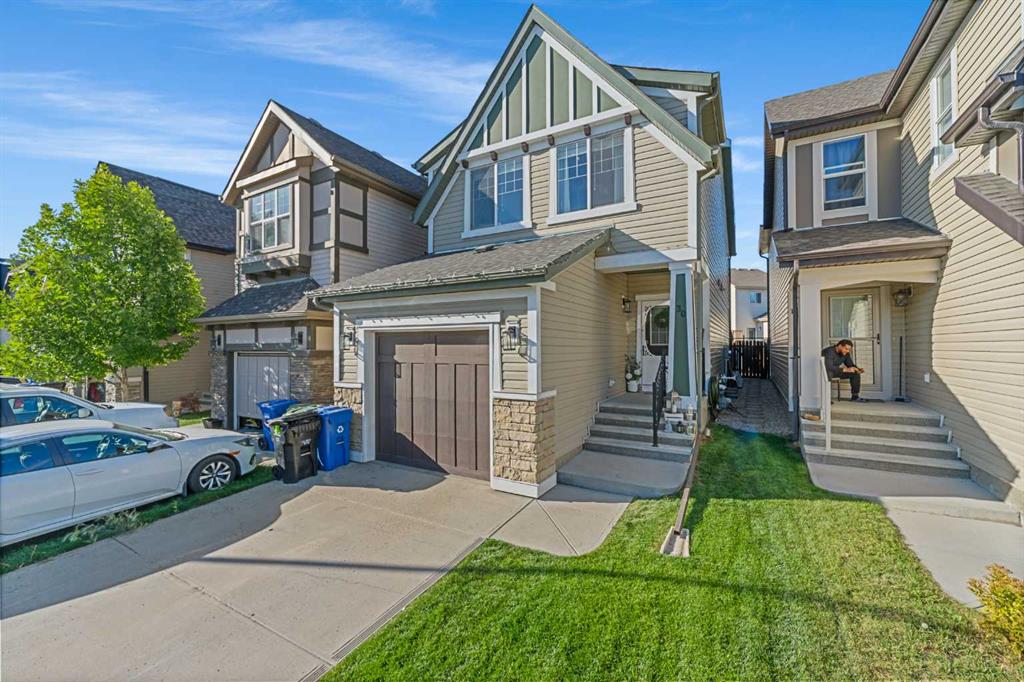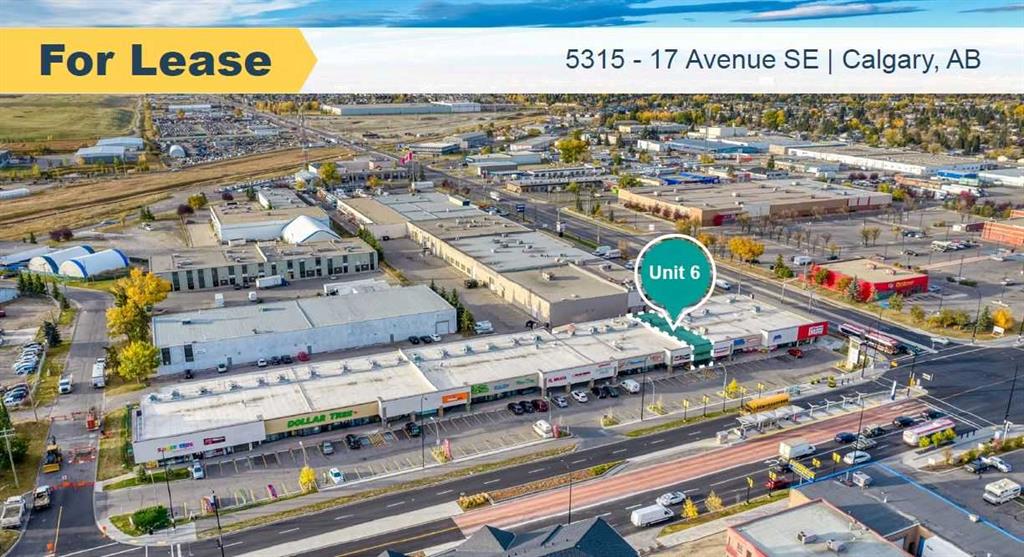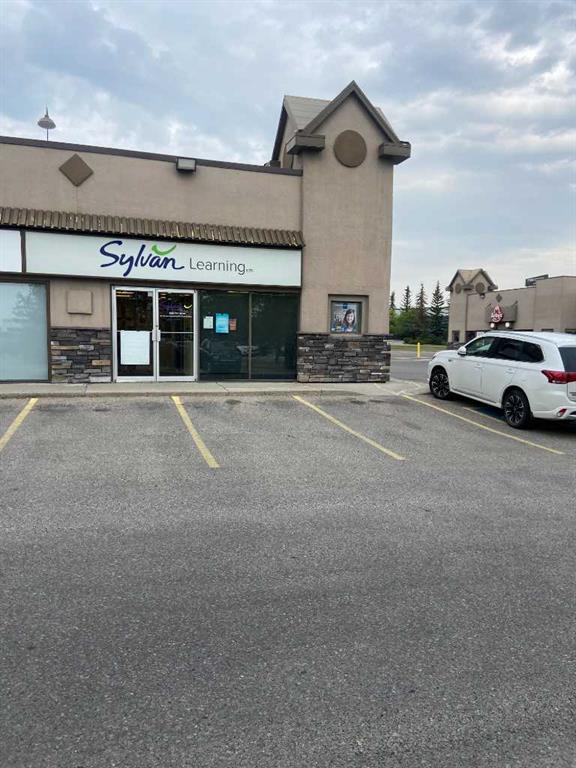172 Belvedere Drive SE, Calgary || $814,900
**3-BED | 3-BATH | WALKOUT LOT | HOME OFFICE | REAR DECK | IMMEDIATE POSSESSION* Introducing the Newport at 172 Belvedere Dr SE, backing onto a natural reserve in the heart of Belvedere. This modern gem, built by the award-winning Crystal Creek Homes, offers a warm welcome with its 9-foot ceilings, stylish luxury vinyl plank flooring, and top-notch designer finishes. The kitchen is a chef\'s delight, featuring full-height cabinetry, elegant quartz countertops, and sleek stainless steel appliances. The spacious island is perfect for gatherings and the walk through pantry makes hauling groceries in a breeze. The great room is cozy, featuring an inviting fireplace and large windows that offer rare views of undisturbed WETLANDS. Need a versatile space? The MAIN FLOOR DEN can serve as a home office or guest bedroom. Upstairs, the primary bedroom offers a peaceful view of green space and a luxurious 5-piece ensuite. Two more bedrooms, a main bath, upper floor laundry, and a spacious bonus room complete the second floor. The basement, with its 9-FOOT CEILINGS, is a blank canvas for your creativity, allowing you to make it your own. Plus, with a WALKOUT LOT that connects to greenspace, this home is designed to enhance your lifestyle. Rest easy knowing your investment is covered by The Alberta New Home Warranty Program. With quick access to Stony Trail and close proximity to schools, parks, a movie theater, and the bustling East Hills Plaza, filled with shops and restaurants, this home offers convenience, comfort, and accessibility. Ready to see your potential new home? Contact us today to schedule a viewing.
Listing Brokerage: ALLY REALTY










