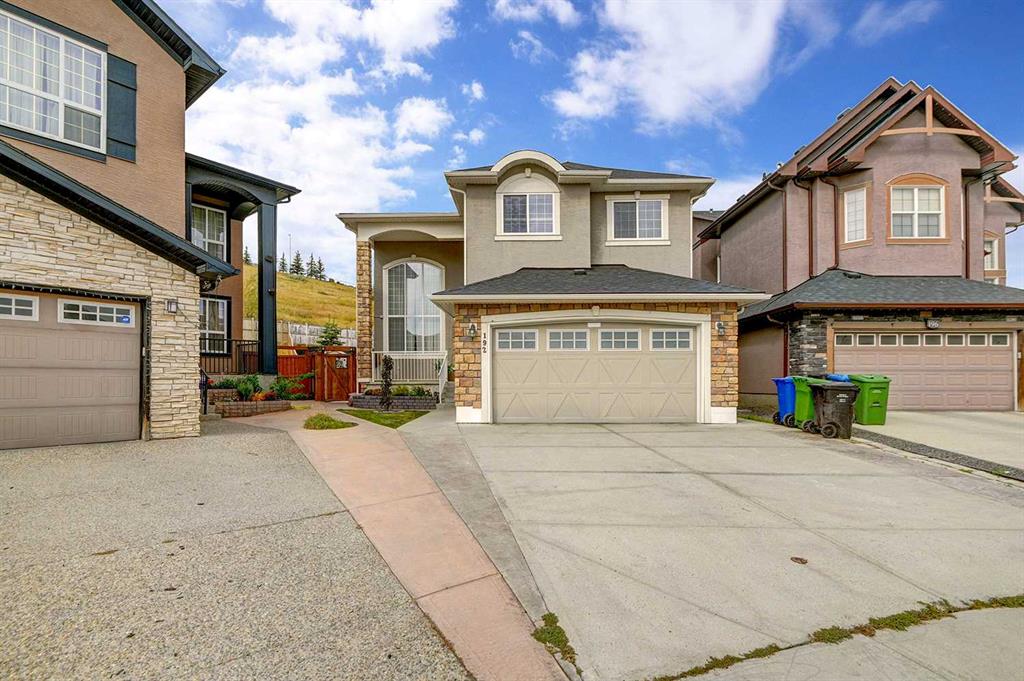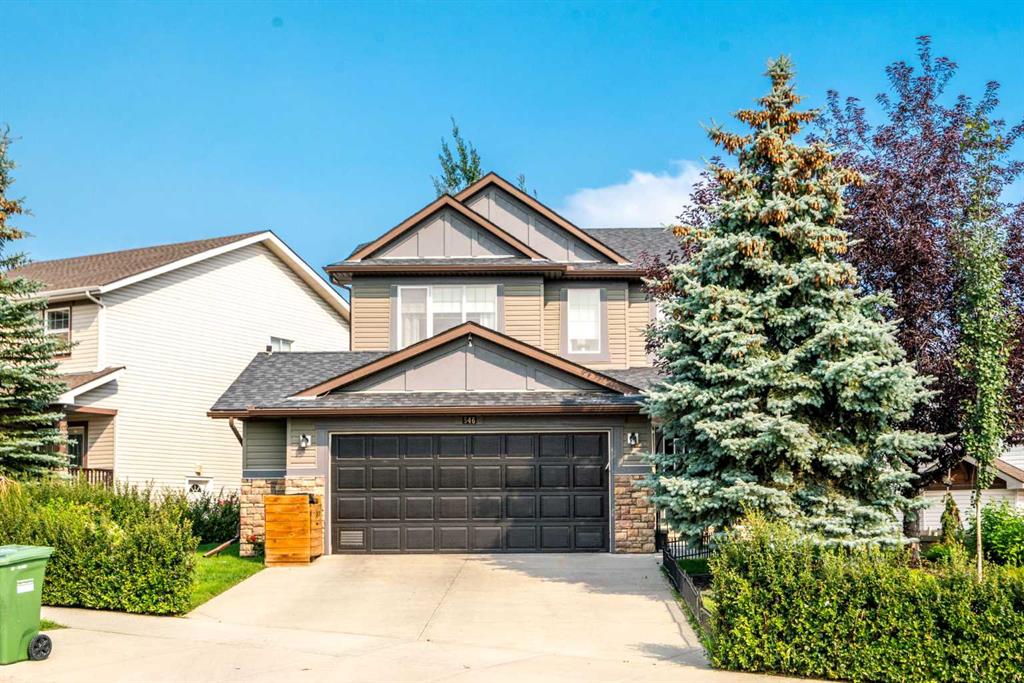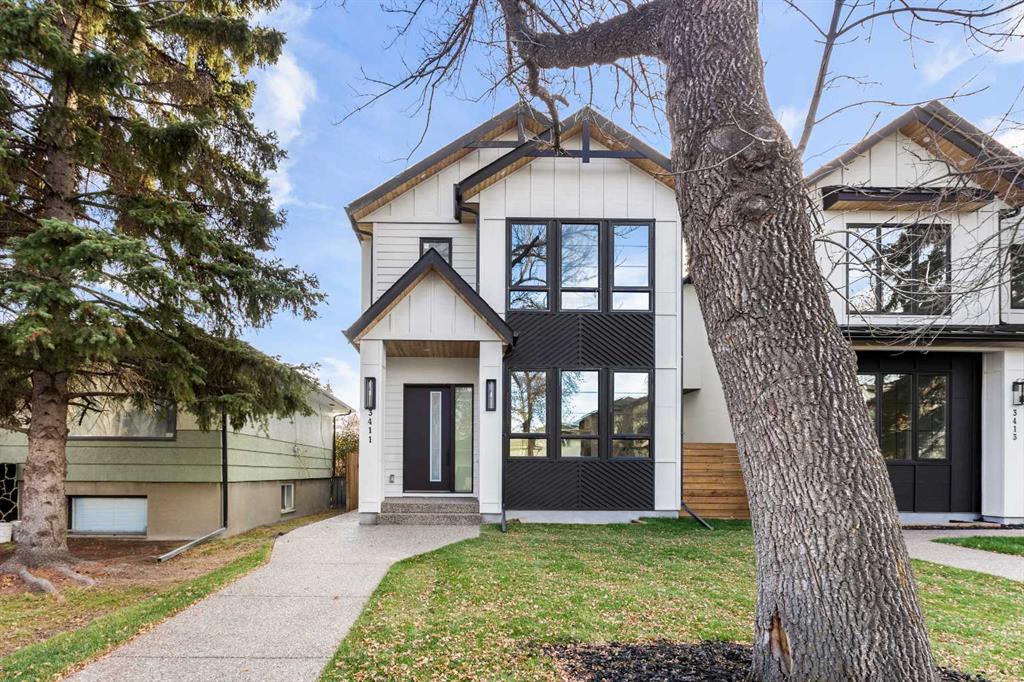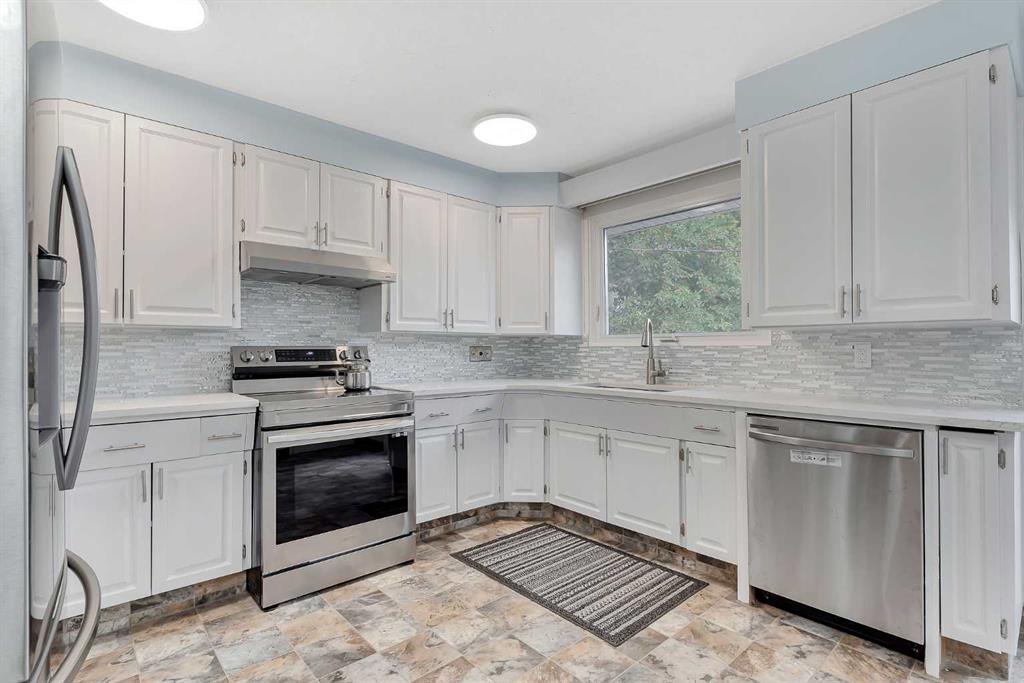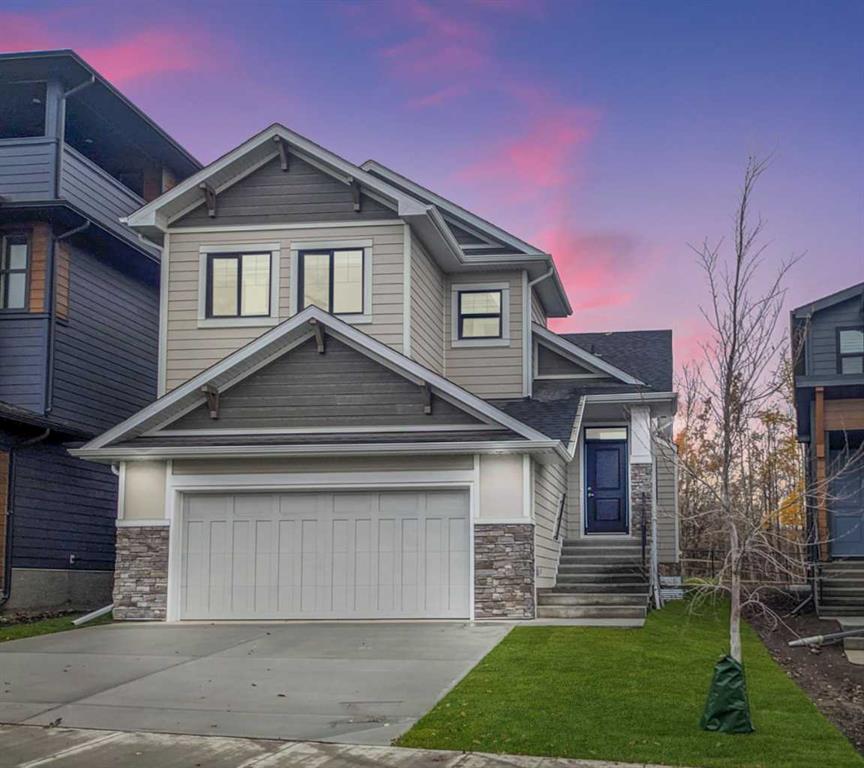158 Rochester Way NW, Calgary || $799,800
Welcome home to an amazing, new built \"Bungalow\" with an upper loft home, with a fully finished basement, an amazing location, and a rear yard that backs to a green space. The heart of the home, the kitchen, will inspire your inner chef, with it\'s upgraded stainless steel appliances (French style fridge w/ front water/ice, Wi Fi enabled Pro Baked Convection Stove & eye catching T-hood), quartz countertops, tile backsplash, full height cabinets, tons of drawers and ginormous central single height island. The adjacent great room, with it\'s W I D E linear fireplace, with TV space above (wired and extra bracing) is the perfect place to relax, with the kitchen and great room seamlessly functioning together. Let the party continue outside on the massive 28 ft wide deck, to cook your favorite BBQ (n. gas outlet), or to just soak in the views. The MAIN floor master retreat has more luxury touches including remote control blinds, extra electrical & bracing to put a TV on the wall, and a decadent ensuite that boasts a soaker tub, large vanity sink, and a large shower. Home automation features, perhaps the ultimate luxury, includes REMOTE CONTROL blinds on balcony doors and master bedroom. Flowing throughout the entirety of the main level, stairs and loft, you\'ll find almost indestructible luxury vinyl plank flooring. Completing the main level is the guest bathroom, and the main floor laundry, ensuring everything needed is on ONE level. Venturing upstairs, you\'ll find the bonus room and/or Second master - huge walk-in closet and 4 pc ensuite bathroom. With its large open space, the lower level boasts unparalleled entertainment options. 2 spacious bedrooms and a 4 piece bath complete the lower level. Keeping everyone comfortable, and your heat bills low, is the high efficiency n. gas furnace w/ the dual control zone (main level separated from basement), Heat Recovery Ventilator, water softener, and, thanks to an on-demand water heater, unlimited hot water. Crave a long soak or endless hot shower? Rest easy knowing this new home has a full warranty (1 year comprehensive, 2 years distribution, 5 years building envelope, and 10 years structural) through Alberta New Home Warranty Program (the gold standard). Unlike many new communities, the location is amazing, boasting quick access to established parks like Bowness Park (2 miles +/-), and a short 1 hour drive to Banff for the ultimate week get-away experience. Your daily commute is super convenient with either Stoney Trail, Crowchild or 16 Ave or use the LRT at the Tuscany/Rock Ridge Station (2.5 miles). This new home has it ALL and in one level. Amazing upgrades, astounding location, a fully finished basement, double garage attached and it is ready to move in. What more could you hope for? Call today for your private viewing.
Listing Brokerage: MAXWELL EXPERTS PLUS REALTY










