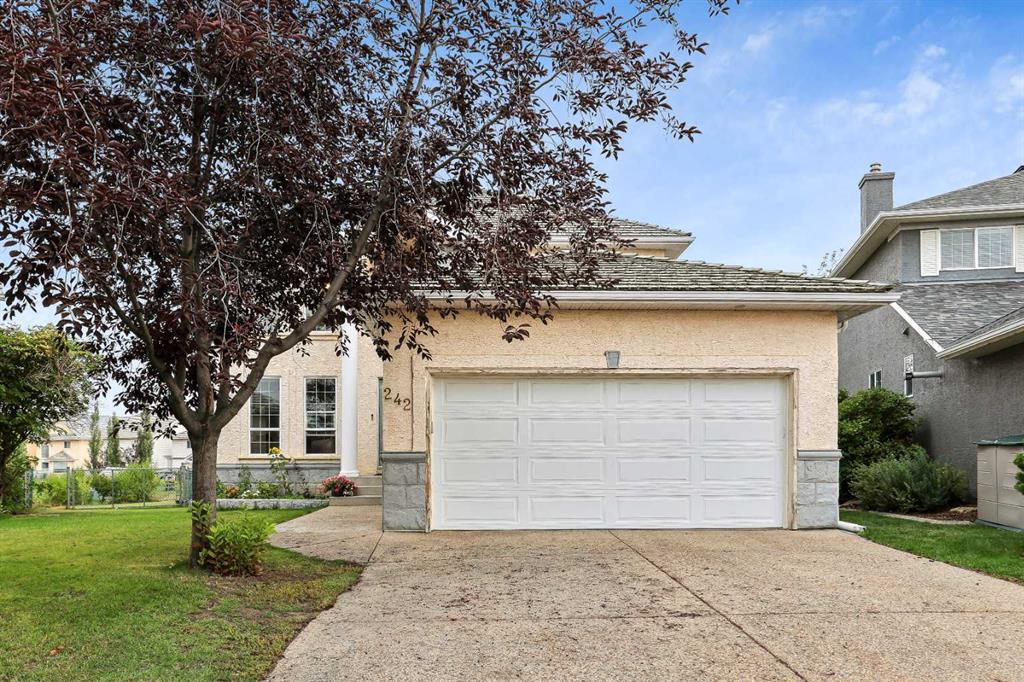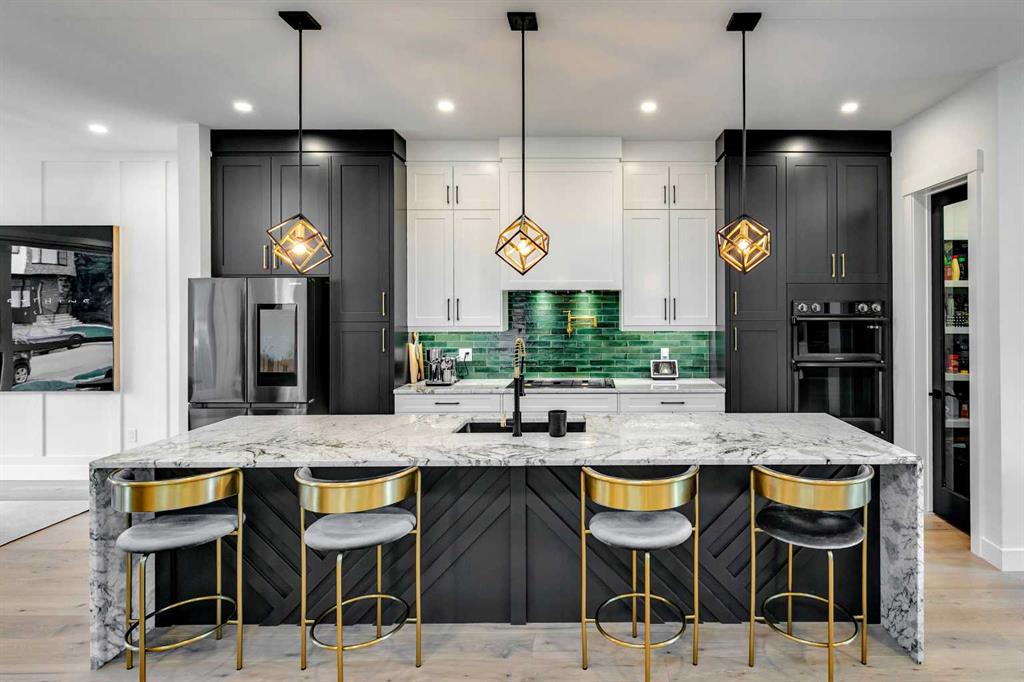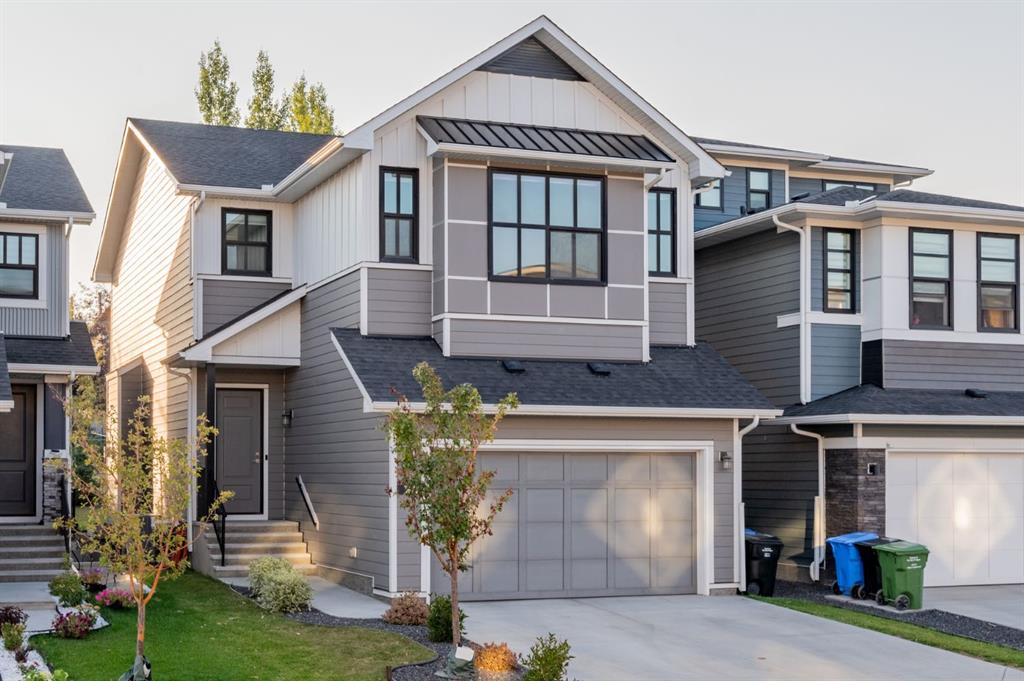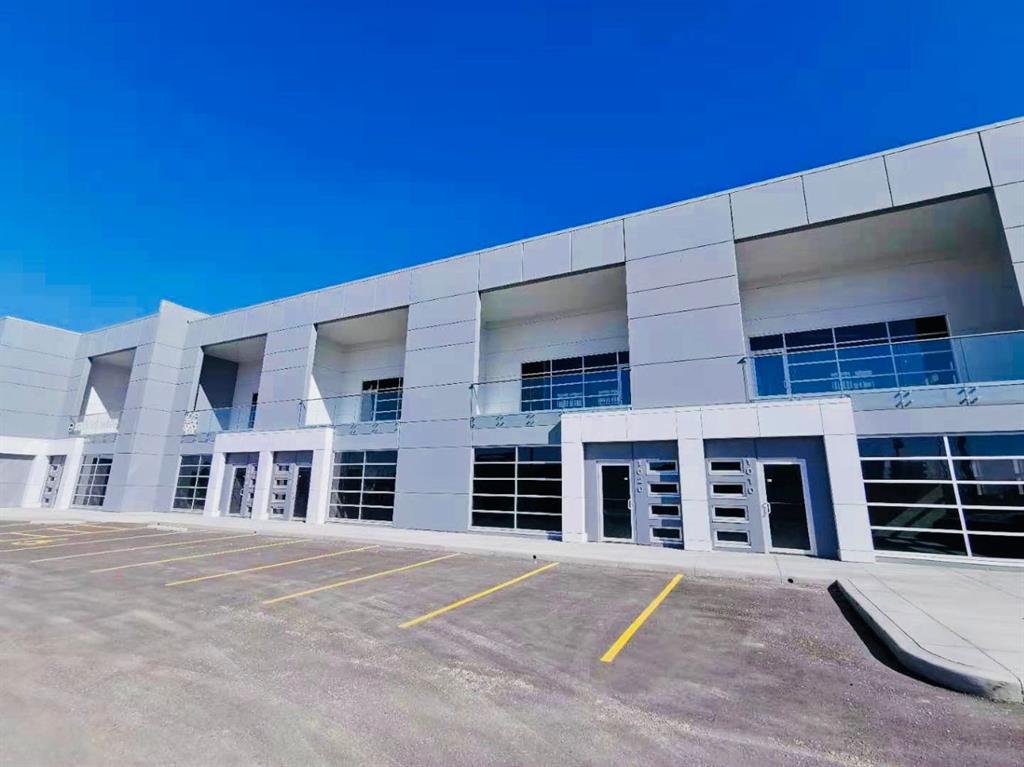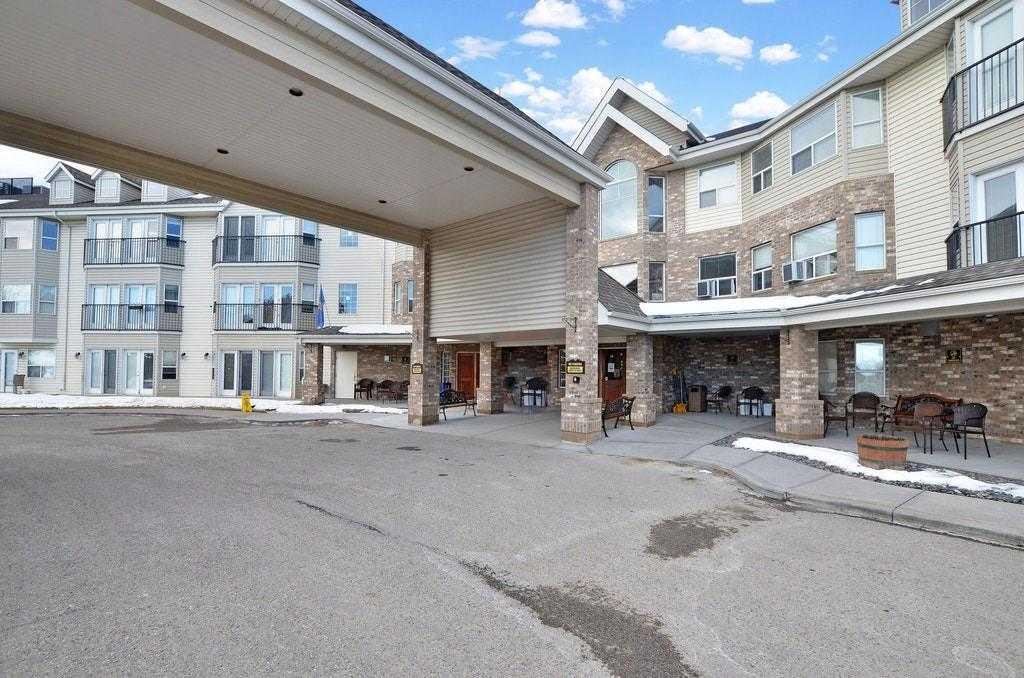277 Harvest Hills Way NE, Calgary || $799,900
|| OPEN HOUSE DECEMBER 2-3, SATURDAY - SUNDAY, 2:00 P.M. - 4:00 P.M, || $25,000 PRICE DECREASE || Here\'s the long-awaited opportunity you\'ve been anticipating! This pristine, \"almost brand-new\" 3-bedroom, 2.5-bathroom, fully developed 2-story residence is situated right behind a scenic walking path in the highly desirable community of Harvest Hills. Nestled in an already-established area, this is a popular new development offering an extensive network of pathways, excellent amenities, convenient shopping, quality schools, and much more. This home has been meticulously designed with care, featuring soaring 10-foot ceilings on the main level and 9-foot ceilings upstairs, oversized windows, and a wealth of upgrades. The impressive main floor bathes in natural light, boasting stunning vinyl flooring. The kitchen of your dreams awaits, complete with a upgraded gourmet kitchen package consisting of top-tier gas stove and hood fan, sleek quartz countertops, a spacious island, a convenient walk-through pantry, and abundant upgraded cabinetry. The living room centers around a custom gas fireplace. A full wall of windows opens up to the professionally landscaped south west-facing backyard, equipped with a sizable deck. Ascending upstairs, you\'ll find the expansive primary suite, complete with a luxurious 5-piece ensuite, featuring an extended height double vanity and a large walk in closet Two additional bedrooms, a 4-piece bathroom, a laundry room, and a fantastic bonus room. The basement continues to impress with its 9-foot ceilings that is ready to be developed for additional living space. Additional enhancements abound, including durable hardy board exterior & on-demand hot water. With easy access to major roadways like Deerfoot and Stoney Trail, this home is a must-see!
Listing Brokerage: eXp Realty










