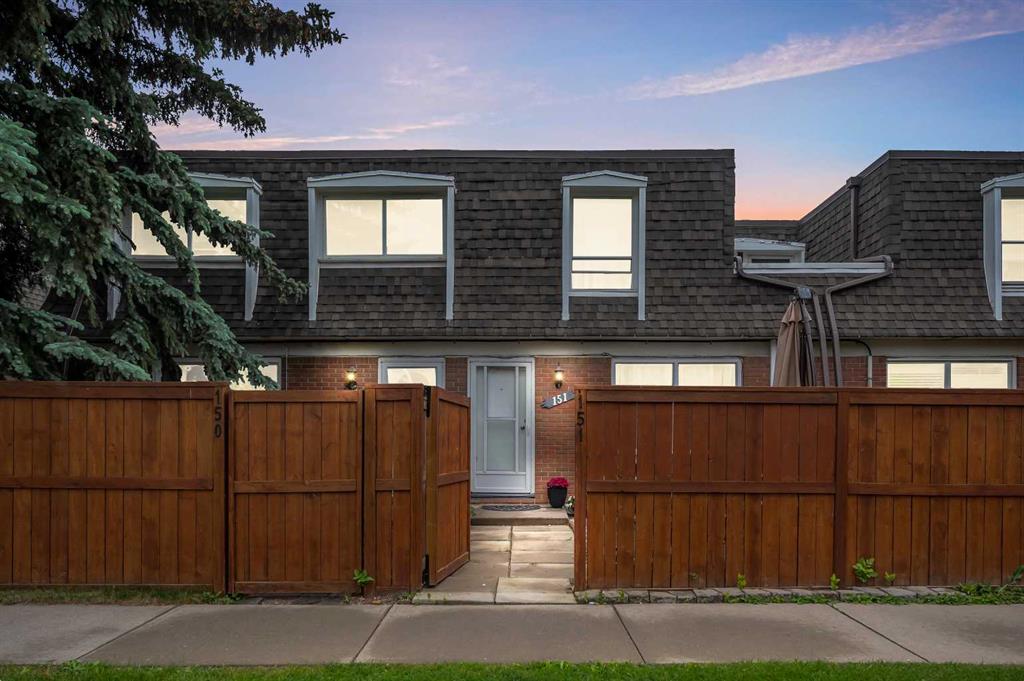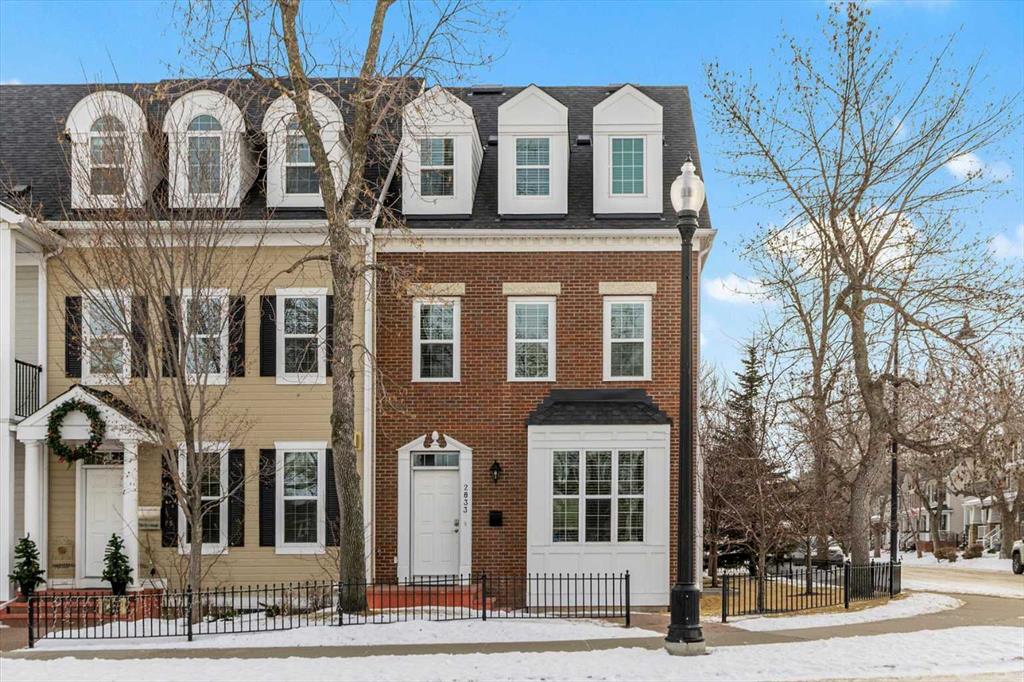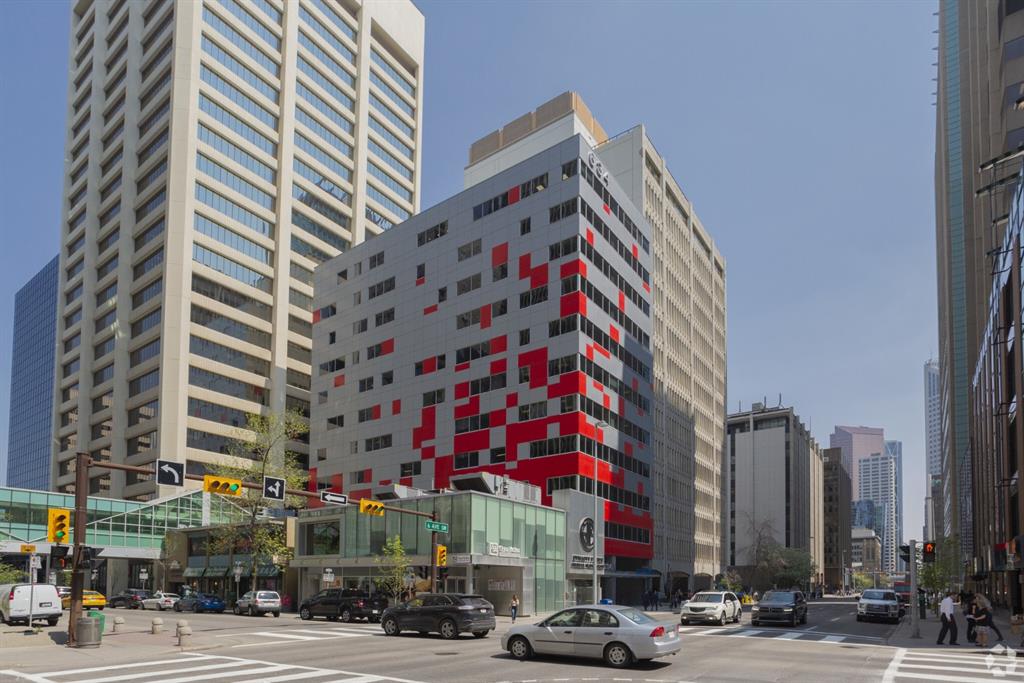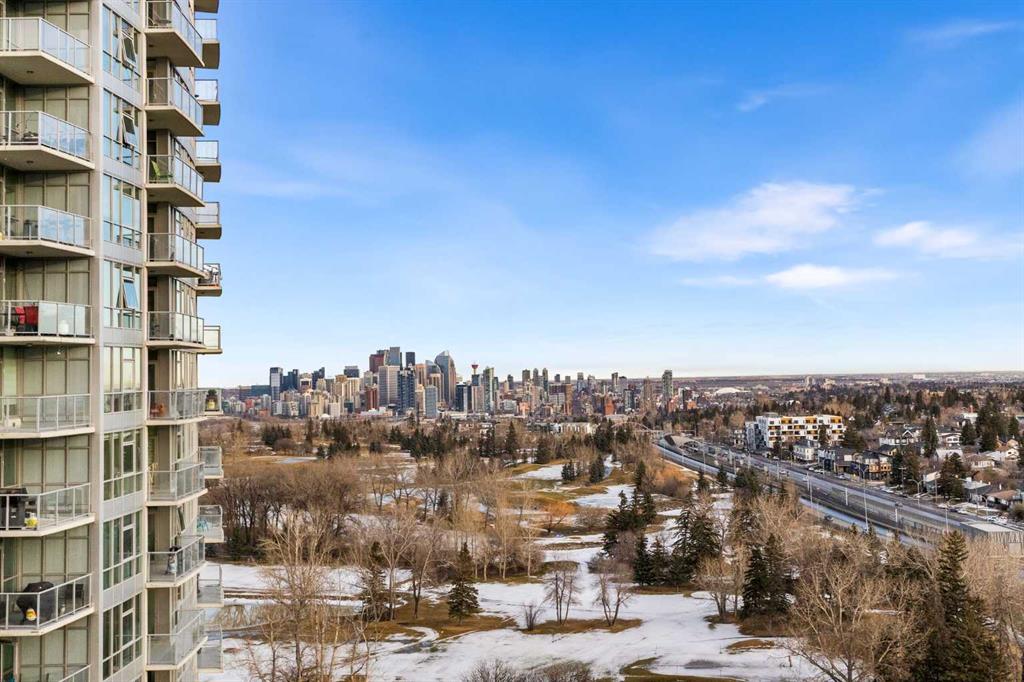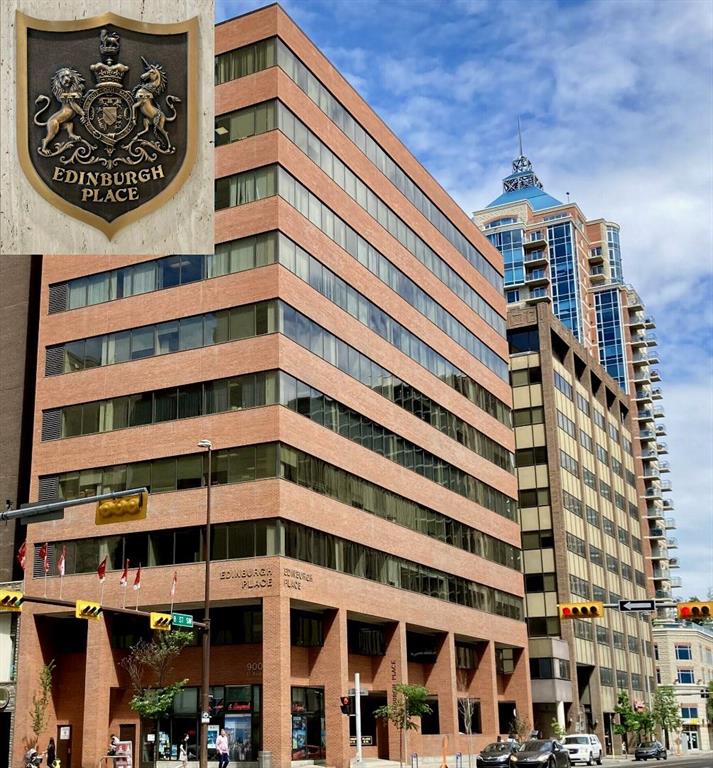1507, 77 Spruce Place SW, Calgary || $374,800
One of the largest and best-priced corner units with unobstructed downtown and golf course views in Spruce Cliff. Over 1,020 sq ft, 15th floor elevation, two balconies, concrete construction, and full resort-style amenities, this is the value benchmark in the building.
Floor-to-ceiling windows wrap the home in natural light, while the open-concept layout delivers both scale and flexibility. The living area is anchored by a corner gas fireplace, creating a warm focal point ideal for both everyday living and entertaining. The modern kitchen features rich cabinetry, granite countertops, stainless steel appliances, and a functional island that connects seamlessly to the living and dining spaces.
The primary suite is a true retreat with a walk-through closet and private ensuite, while the second bedroom and full bathroom offer excellent versatility for guests, a home office, or growing families. A dedicated den/flex space, central air conditioning, in-suite laundry, and thoughtful storage throughout elevate everyday comfort.
Two private balconies extend the living space outdoors and provide front-row seats to sunrise skies, city lights, and seasonal golf course views, an experience few units can match at this price point.
Located in the sought-after Encore concrete high-rise, residents enjoy resort-style amenities including an indoor pool, hot tub, fully equipped fitness centre, games room, social lounge, and 24-hour on-site security. A titled underground heated parking stall (#618) and assigned storage locker (L2-10) complete the offering.
The location is unmatched for convenience. Westbrook Mall is connected via skywalk, offering direct access to Walmart, Safeway, and everyday services. The LRT station, major bus routes, and public library are steps away, while the Bow River pathway system, Edworthy Park, and Douglas Fir Trail are minutes from your door. Quick access to Bow Trail and Sarcee Trail puts the Trans-Canada Highway and the mountains within easy reach.
Quiet, concrete construction, exceptional walkability, established surrounding communities, and unbeatable views combine to create a lifestyle that is increasingly hard to find. For buyers seeking space, elevation, views, and value, this is the benchmark unit in the building.
Listing Brokerage: REMAX Innovations










