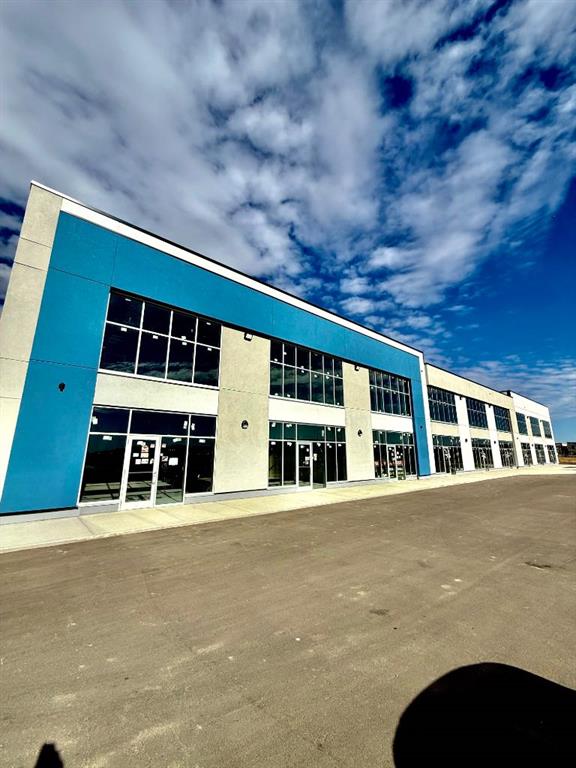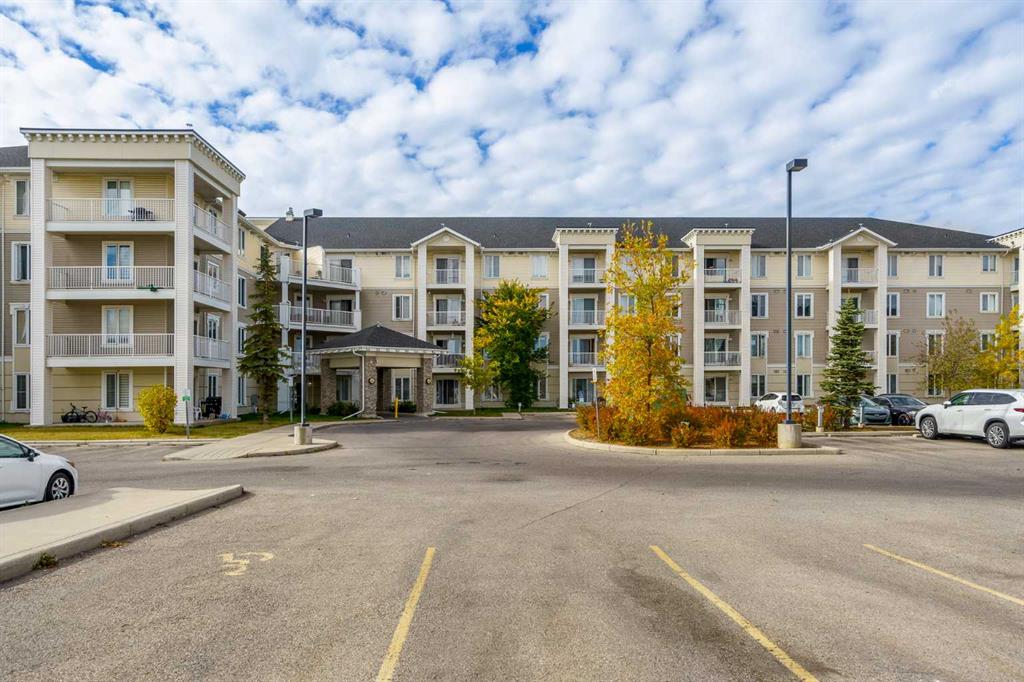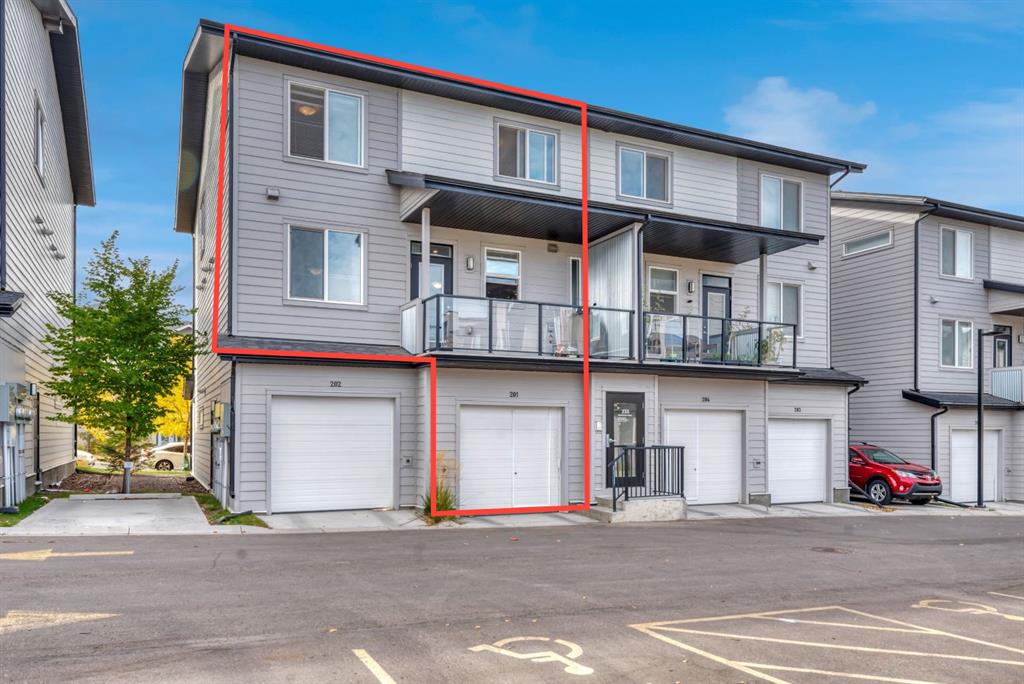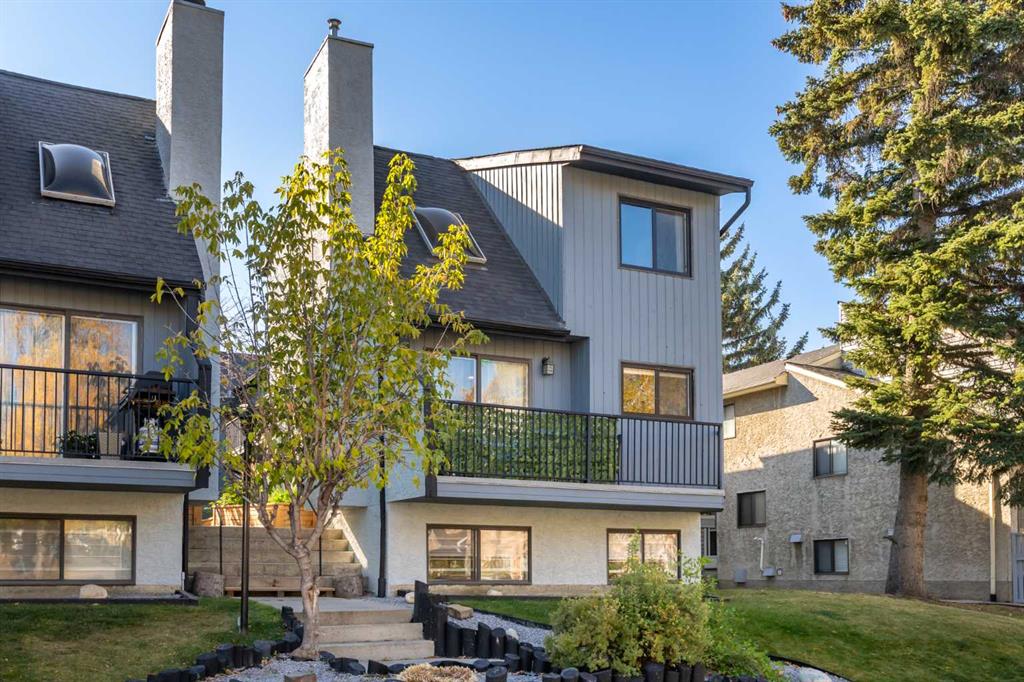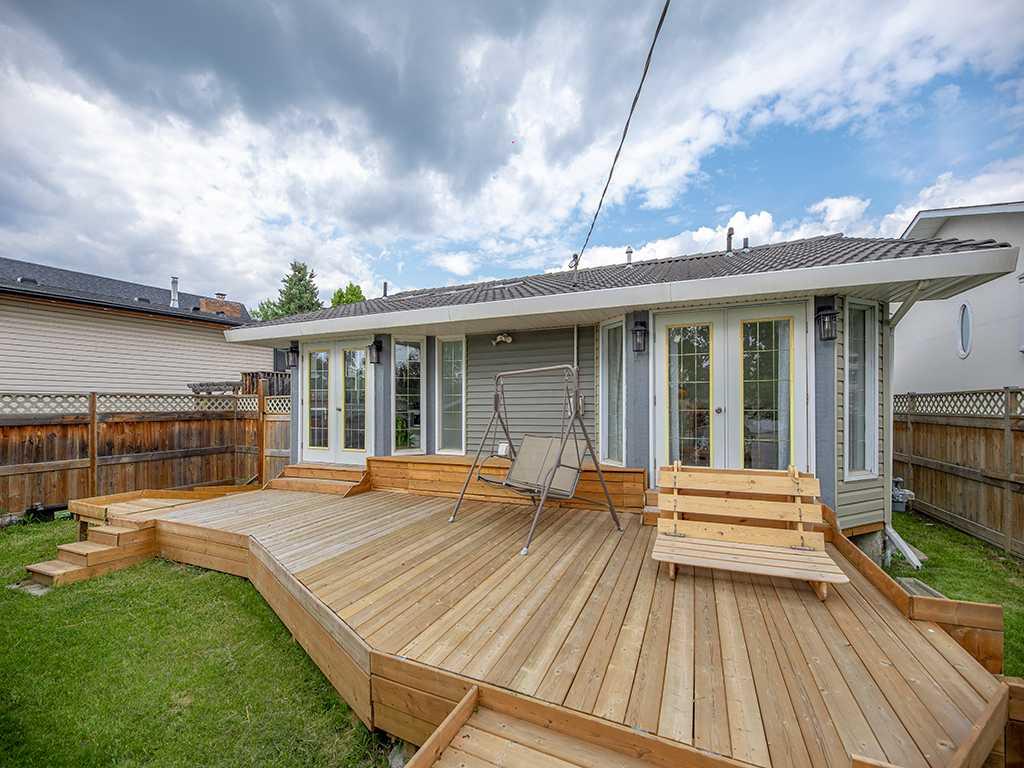477 72 Avenue NE, Calgary || $598,900
This fully renovated short-term rental property has been meticulously rebuilt from the studs up, with thoughtful design throughout. Featuring 5 spacious bedrooms and 4 full bathrooms, the home is perfectly suited for accommodating large groups and maximizing rental income. Inside, all systems are brand new—including plumbing, electrical, insulation, drywall, and mechanicals—ensuring long-term peace of mind and minimal maintenance. The interior boasts luxury vinyl plank flooring, recessed LED lighting, quartz countertops, sleek cabinetry, and stainless steel appliances. There are moon lights in the kitchen and the main floor bathroom, adding a subtle, stylish glow that enhances both function and ambiance. Each bathroom is beautifully finished with modern tilework, floating vanities, and glass-enclosed showers, while the bedrooms are bright and offer ample storage. The seller has obtained the electrical permit from the city and is open to completing the secondary suite if the buyer is willing to pay additional consideration.
Backing directly onto a tranquil park, the property provides scenic views, added privacy, and a desirable outdoor connection for guests. The exterior impresses with new windows, doors, siding, roofing, and refreshed landscaping that enhances curb appeal. Additional features include a freshly poured concrete walkway, new fencing, and secure entry points that blend style and functionality. A double detached garage( interior measurements- 23 feet X 21.5 feet) offers ample parking and extra storage—a rare and valuable asset for owners and guests alike.
A major bonus for Airbnb guests is the home\'s proximity to multiple transit routes—20, 300, and 301—offering seamless and quick access to YYC International Airport and downtown Calgary. Just steps from bus route 20, guests can easily transfer to the express route 300, reaching the airport in about 30 minutes. Additionally, downtown Calgary is accessible in approximately 30 minutes via route 4, providing reliable and convenient transportation options.
This property stands as a proven income generator and a standout turnkey investment. Whether you’re running a full-time Airbnb, seeking a dual-income property, or looking for flexibility to accommodate multigenerational living, this home offers outstanding versatility and long-term value. It’s a rare opportunity to own a professionally rebuilt, high-performing property with a double heated & insulated garage, backing onto a park, in a prime transit-connected location. Please use the Virtual Tour link to explore more.
Listing Brokerage: CIR Realty










