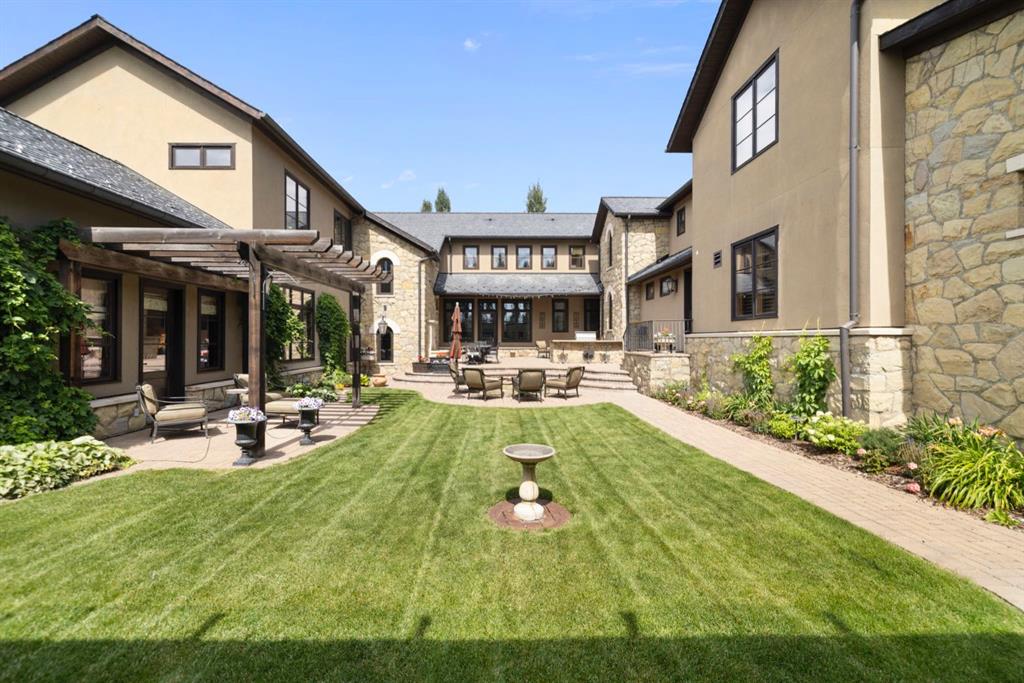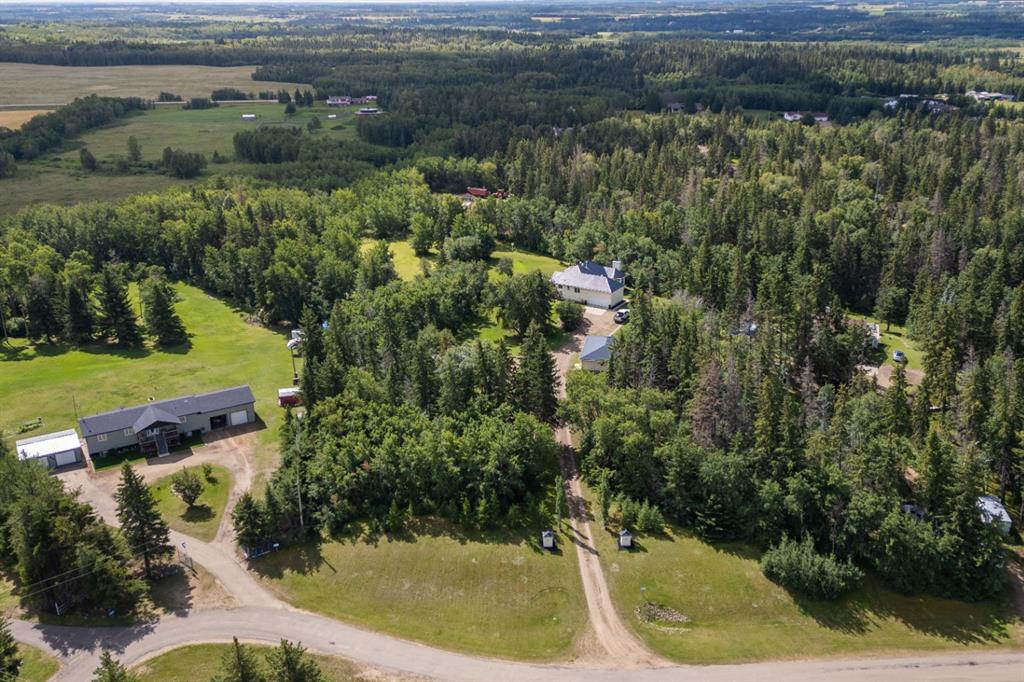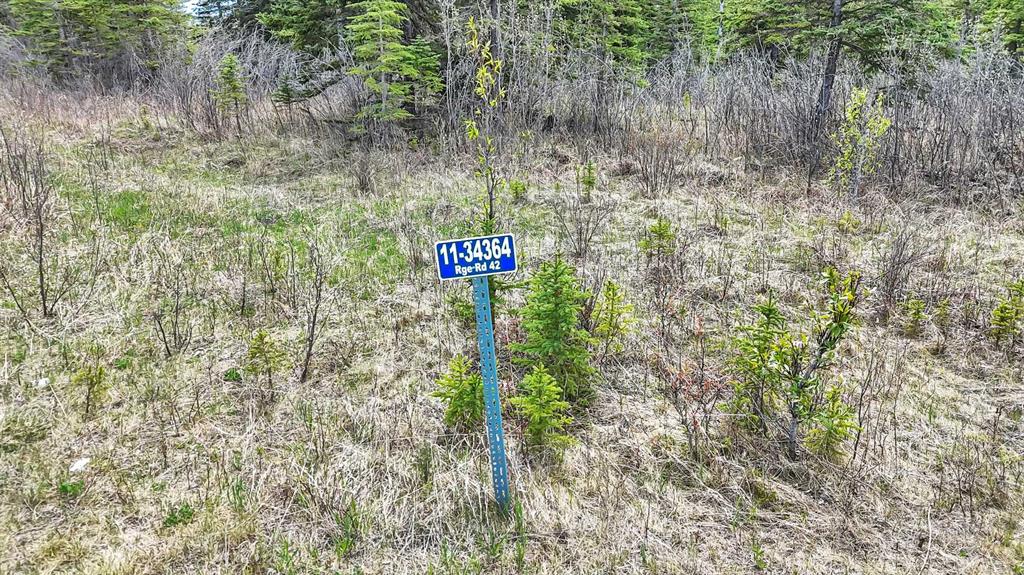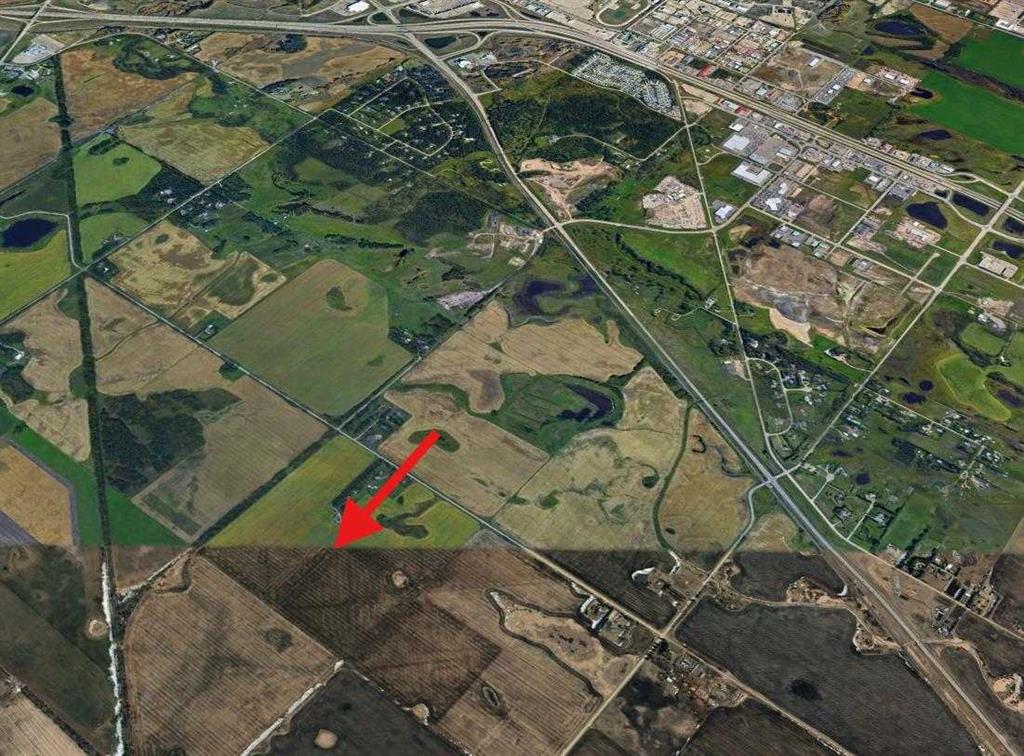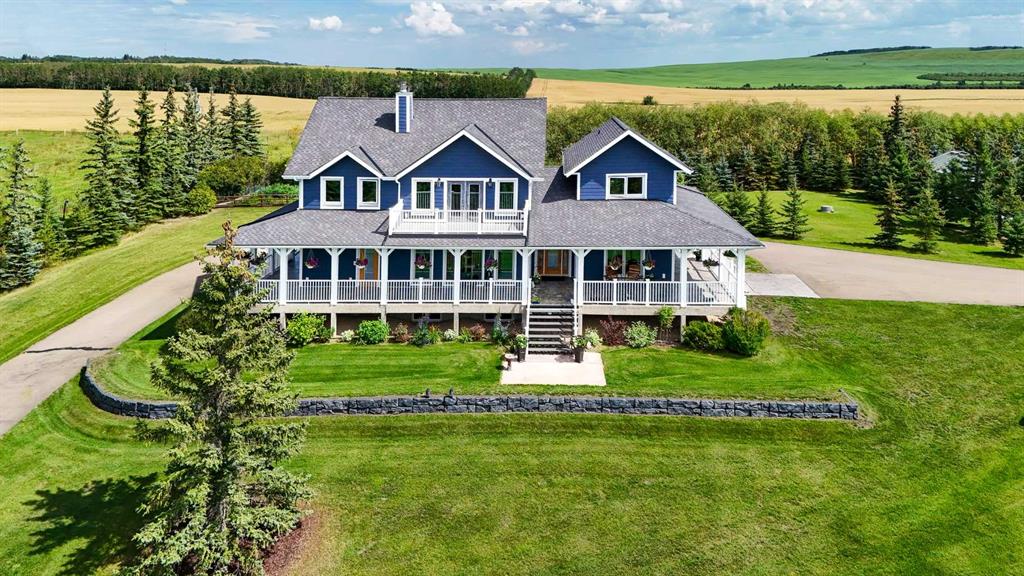209 Pinnacle Ridge Place SW, Rural Rocky View County || $10,000,000
Welcome to 209 Pinnacle Ridge, an exceptional Tuscan inspired estate set on two acres in the foothills with sweeping views of the Rocky Mountains and just minutes from Calgary’s finest amenities. With more than 16,000 square feet of living space, this villa combines timeless European charm with modern luxury in every detail.
The exterior showcases stonework, hand sawn timber beams, industrial steel brackets, and an oversized custom entry door. Inside, arched doorways, barrel vaulted ceilings, and perfectly aligned sightlines frame picturesque views throughout.
The grand foyer with its soaring ceiling and bridge walkway leads to a formal lounge with paneled walls, coffered ceilings, and a wood burning fireplace. At the heart of the home, a gourmet kitchen with slab marble islands and a full suite of commercial grade appliances opens to the central courtyard, a private gathering space with built in BBQ, wall fountain, and pergola topped brick patio. Just beyond, the family room features a travertine mantled fireplace and French doors to the west lawn.
The lower level is designed for both leisure and entertainment, offering a 25-meter lap pool, spa inspired hot tub alcove, walkout patio framed by sandstone boulders, a private theatre with professional grade audio visual, a games room with fabric lined walls, and a brick barrel vaulted wine cellar.
The private primary wing showcases sweeping 180 degree mountain views and a luxurious ensuite. The upper level, accessed by dual staircases or elevator, offers five children’s bedrooms, a gym, and recreation spaces. Completing the home is a six car garage, extensive storage, a sport court, and professionally landscaped grounds.
This estate has been featured in the National Post and Best Home Alberta, showcased in the award-winning series Fargo, and even served as Leonardo DiCaprio’s residence during the filming of The Revenant. It is a rare combination of artisanal craftsmanship, imported and local materials, and timeless architectural design. All within 10 minutes of Springbank Airport, 15 minutes of downtown Calgary, 40 minutes to Banff, and close to Calgary’s top private schools.
Listing Brokerage: Real Broker










