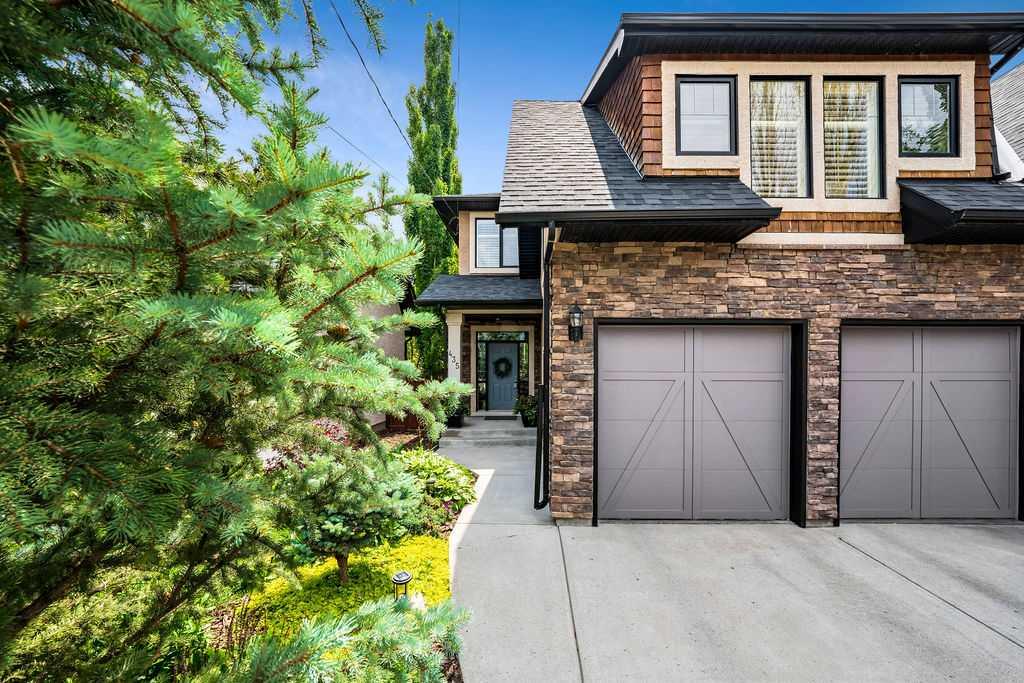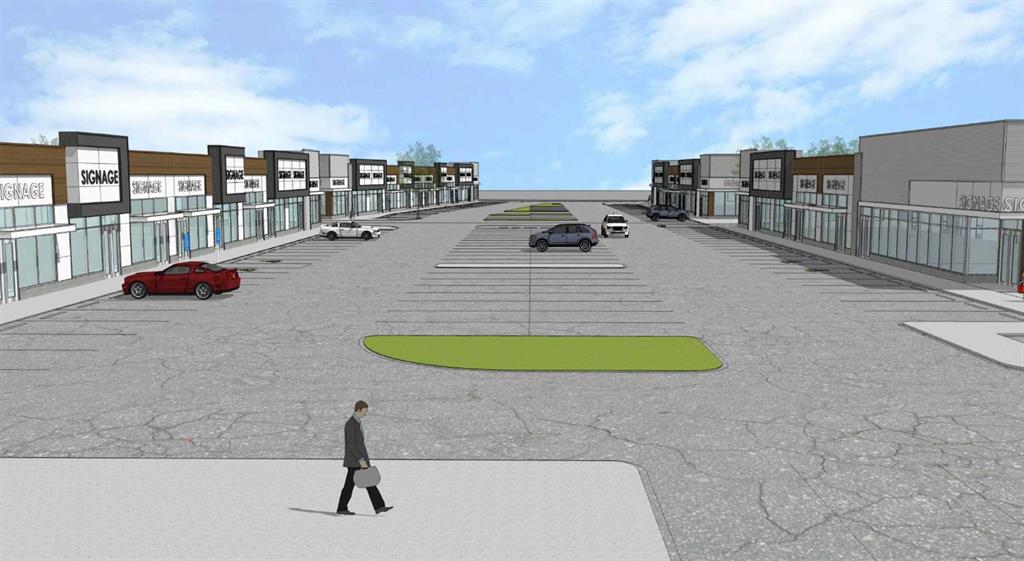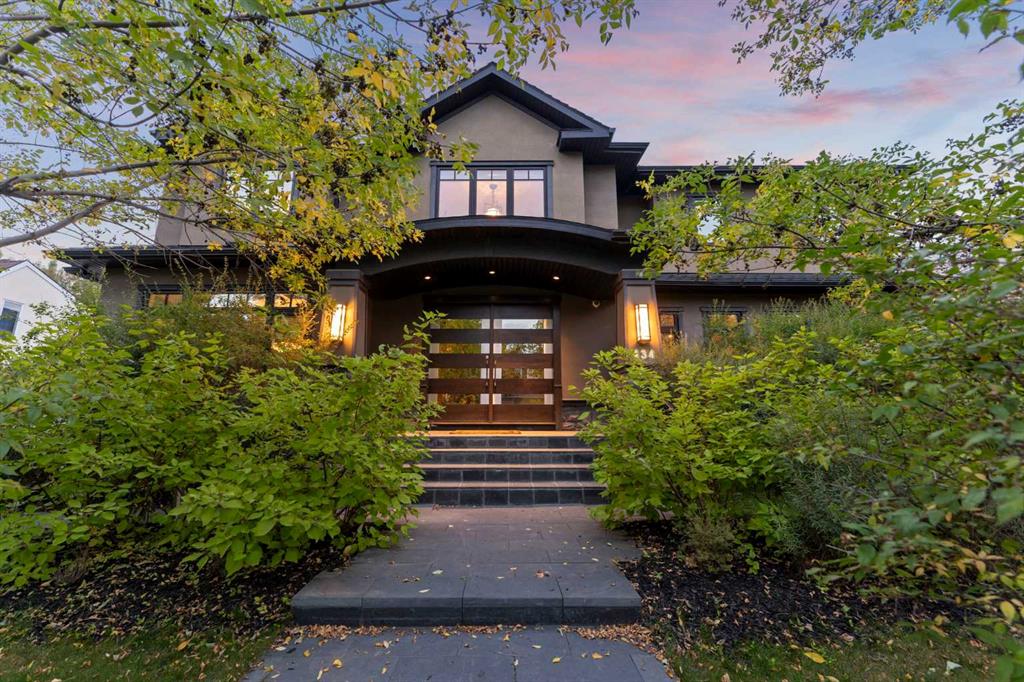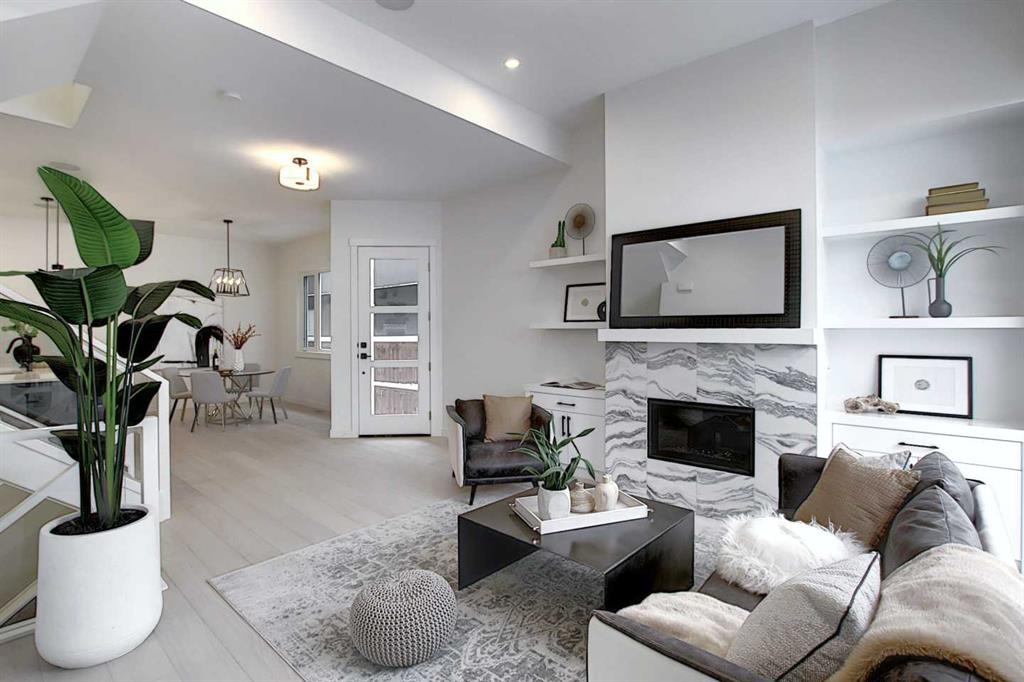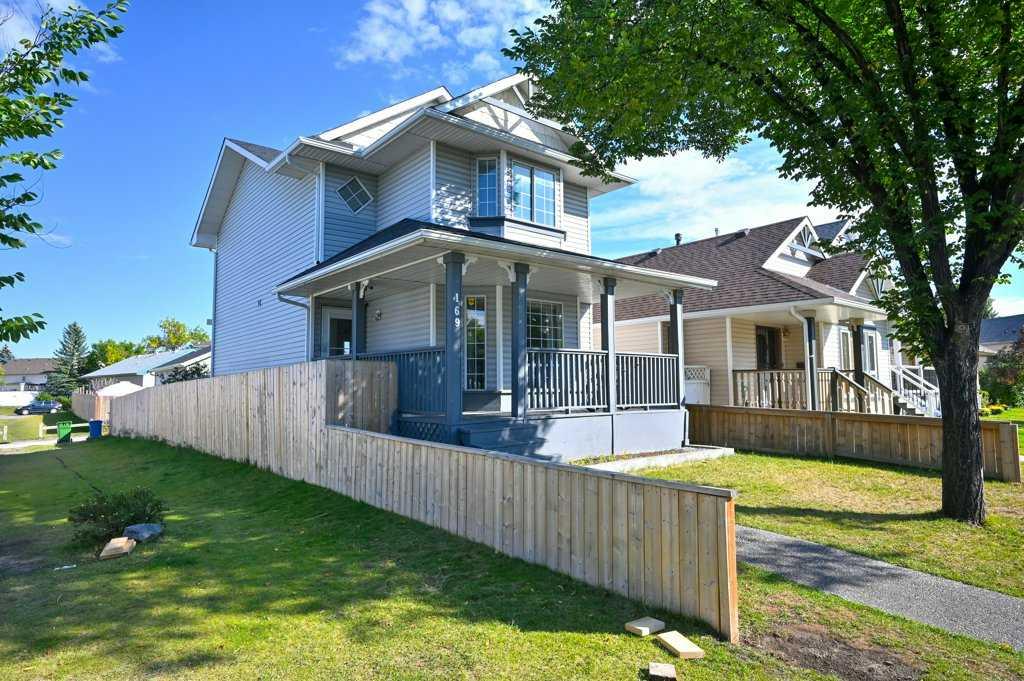434 29 Avenue NE, Calgary || $1,999,000
Welcome to an exquisite estate residence situated in the heart of the city, adjacent to a picturesque green space, in the highly sought-after Winston Heights/Mountview neighborhood. This remarkable luxury home offers an impressive living space of nearly 6,000 square feet, featuring 6 bedrooms, 4 full baths, and 2 half baths.
The exterior of the property showcases beautifully stamped walkways, while the driveway is adorned with cultured stone and acrylic stucco, complemented by eco-friendly rubber shingles. The grand foyer welcomes you with open ceilings and an elegant central staircase, beautifully illuminated by a skylight. Inside to discover a stunning custom gourmet kitchen, complete with a magnificent 3-inch slab granite island and a top-of-the-line Dacor appliance set. Additionally, the kitchen boasts a spacious 17-foot Butler\'s pantry and a prep kitchen equipped with a second set of appliances.
Adjacent to the kitchen, you\'ll find a deck featuring a built-in BBQ/smoker and a wood-fired pizza oven, creating the perfect outdoor entertainment space. The grand foyer welcomes you with open ceilings and an elegant central staircase, beautifully illuminated by a skylight.
The primary bedroom offers a vaulted ceiling and a cozy built-in fireplace, accompanied by a large walk-in closet with ample shelving and storage space. The lavish ensuite is adorned with marble counters, travertine tiles, and luxurious amenities, including in-floor heating, a breakfast bar, a jetted tub, and a steam shower with multiple body sprays.
The lower level of the home is fully finished and boasts a recreational room equipped with a state-of-the-art $100K entertainment system, a third gas fireplace, a wet bar, and a wine room. The 6th bedroom is ideally suited as a private nanny suite, complete with a full bath and a secondary staircase for easy access.
Additional features of this exceptional home include built-in speakers on all levels, in-floor heating on the lower level, and a triple attached garage. The high-efficiency heating system and numerous state-of-the-art features further enhance the overall appeal of this extraordinary property.
Moreover, the property boasts a charming orchard consisting of 9 Apple Trees, 4 Crabapple Trees, and 4 Cherry Trees, all situated on the central lot.
Take advantage of the seller financing option, starting from 2.5%.
Listing Brokerage: eXp Realty










