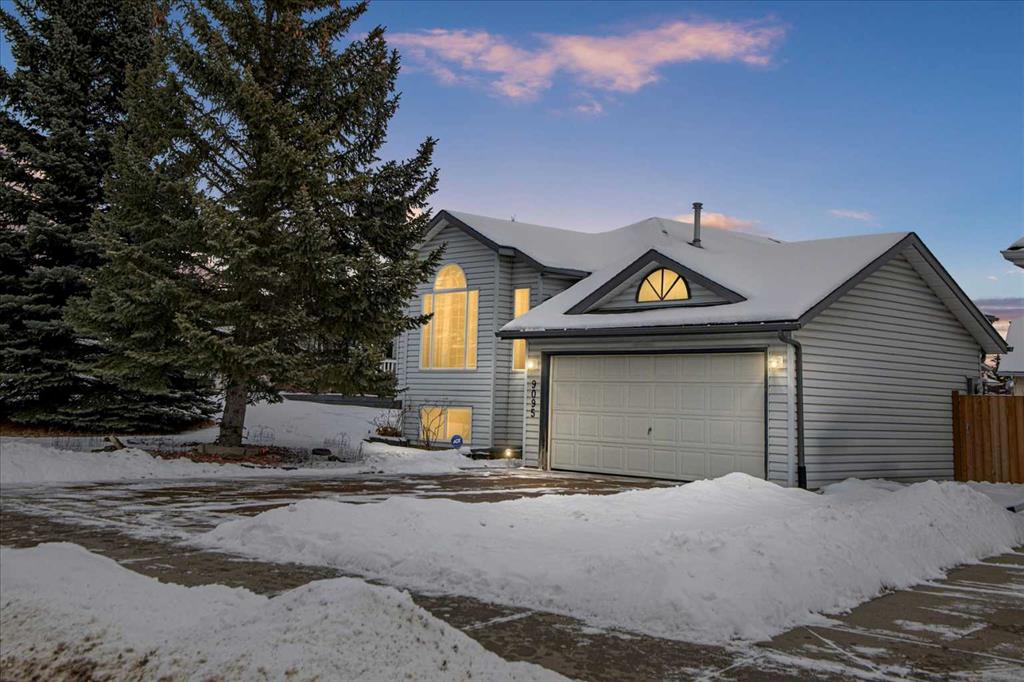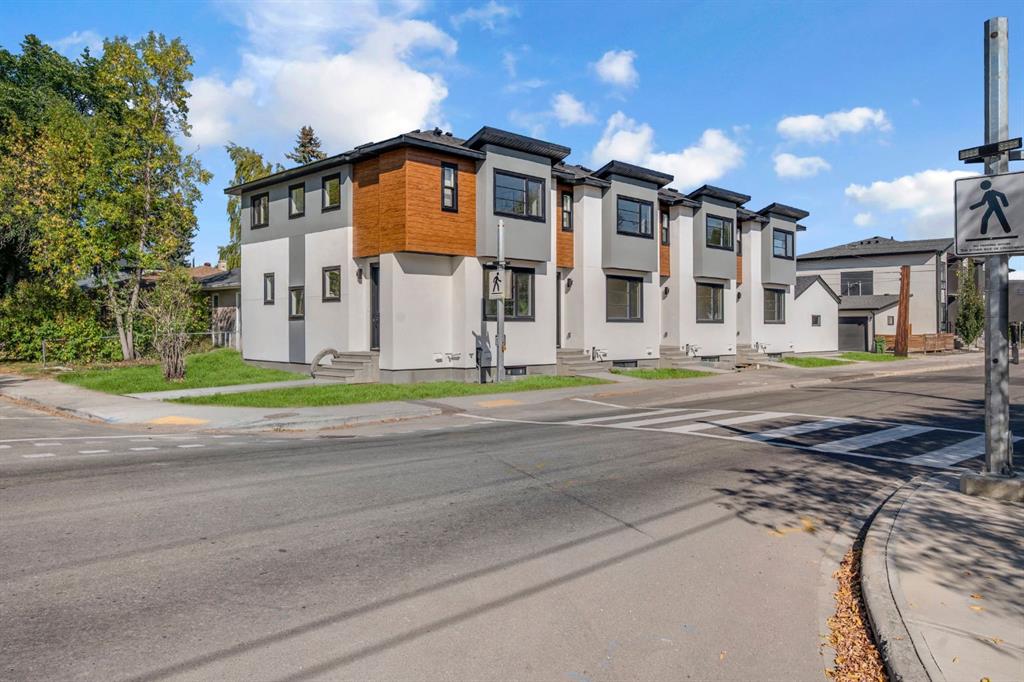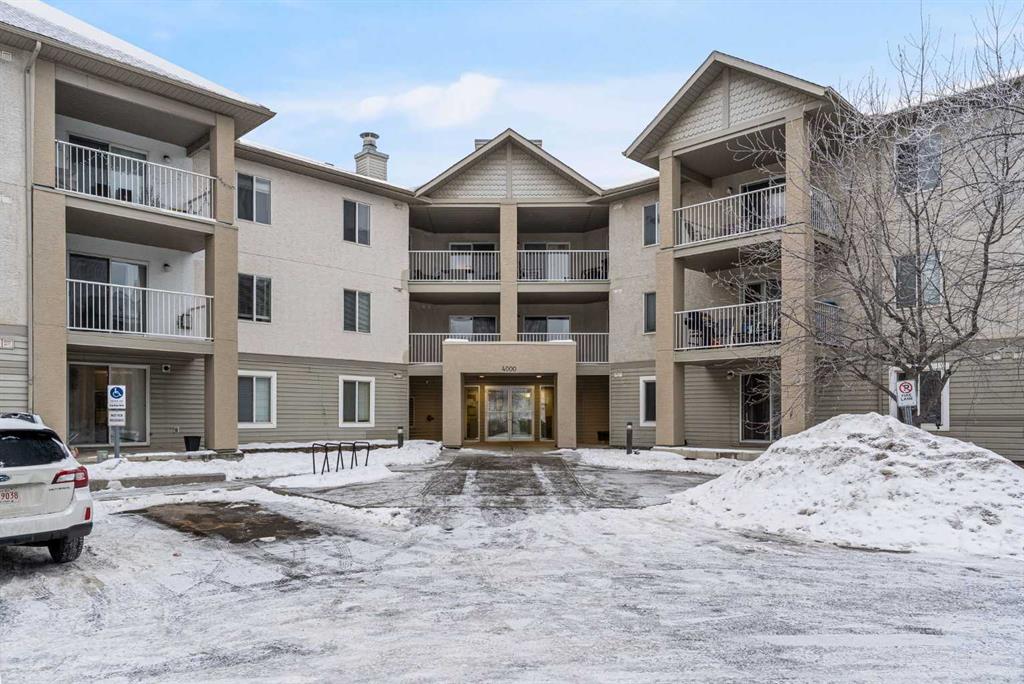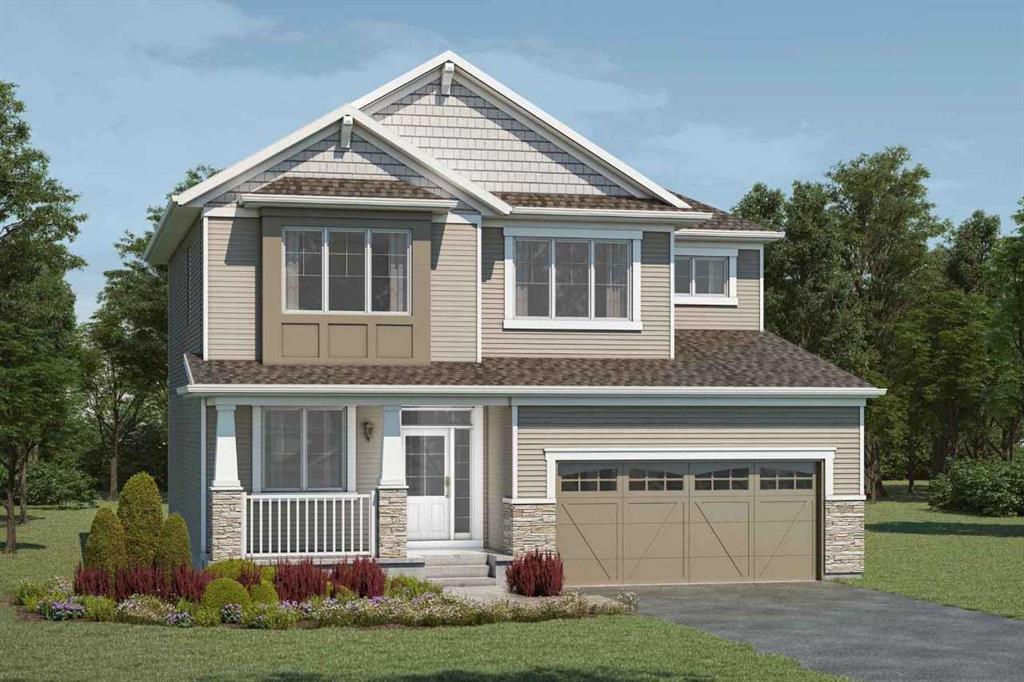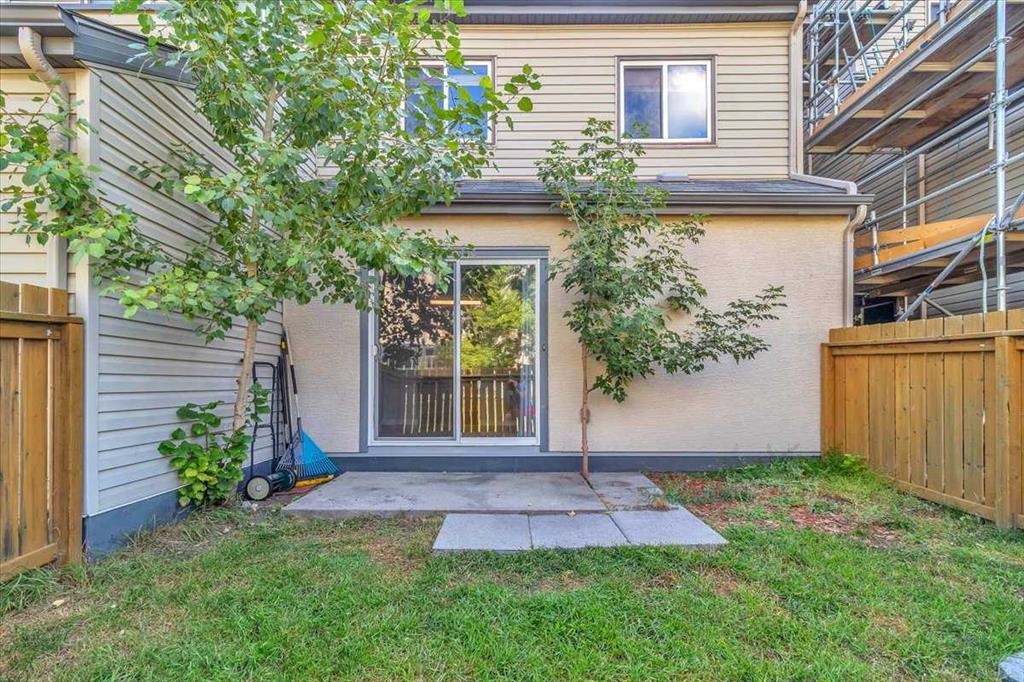1101, 1540 29 Street NW, Calgary || $295,000
Location, convenience, and comfort come together in this single-level townhouse in highly desirable St. Andrews Heights. Just steps from the Foothills Medical Centre, an easy walk to the University of Calgary, and only a quick bus ride to the C-Train, this home offers incredible access to education, employment, and the downtown core—ideal for professionals, students, or anyone seeking a central, connected lifestyle. Inside, the layout is practical and inviting, with neutral finishes that create a clean, move-in-ready backdrop. The living area provides plenty of room to relax or entertain, while the kitchen and dining space are designed for everyday functionality. Two spacious bedrooms each offer generous closet space, and the full 4-piece bathroom is bright and well-maintained. Laminate and tile flooring throughout makes upkeep simple and adds to the modern feel. Additional thoughtful features include in-suite laundry, a dedicated storage area, and the rare bonus of a sunny fenced yard with a private patio—perfect for enjoying a morning coffee, gardening, or hosting friends outdoors. Your covered parking stall is conveniently located right outside the door, making day-to-day life even easier. Whether you’re a first-time buyer, downsizer, or investor, this townhouse offers a fantastic opportunity to secure a low-maintenance home in a premier location. Move in ready! With its unbeatable proximity to key amenities, easy access to transit, and a welcoming community, this home is ready to provide both value and lifestyle.
Listing Brokerage: REMAX Innovations










