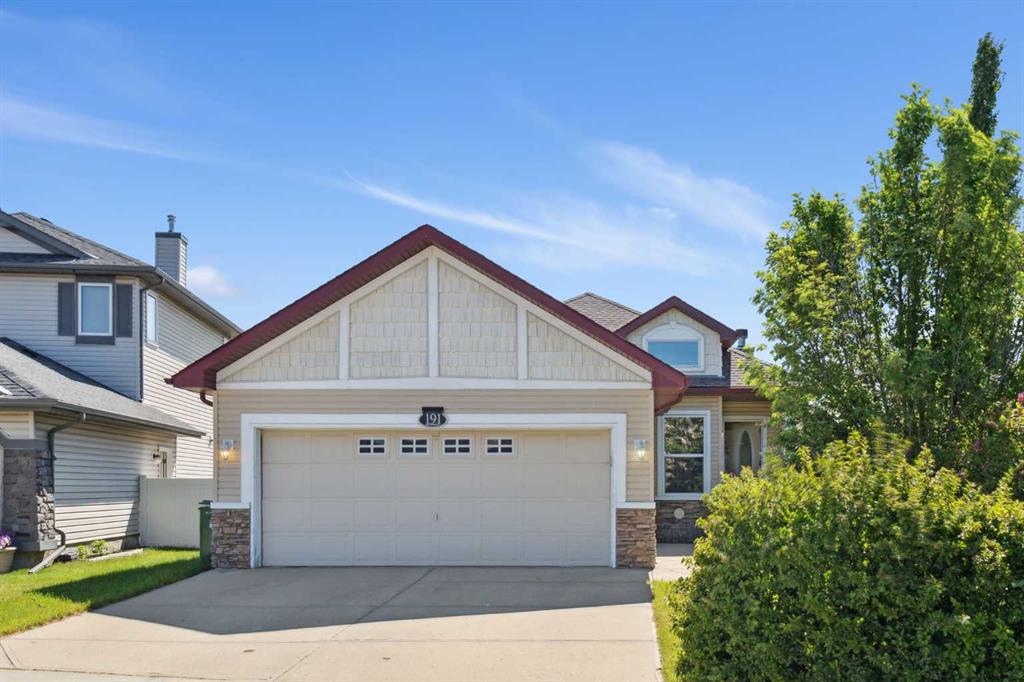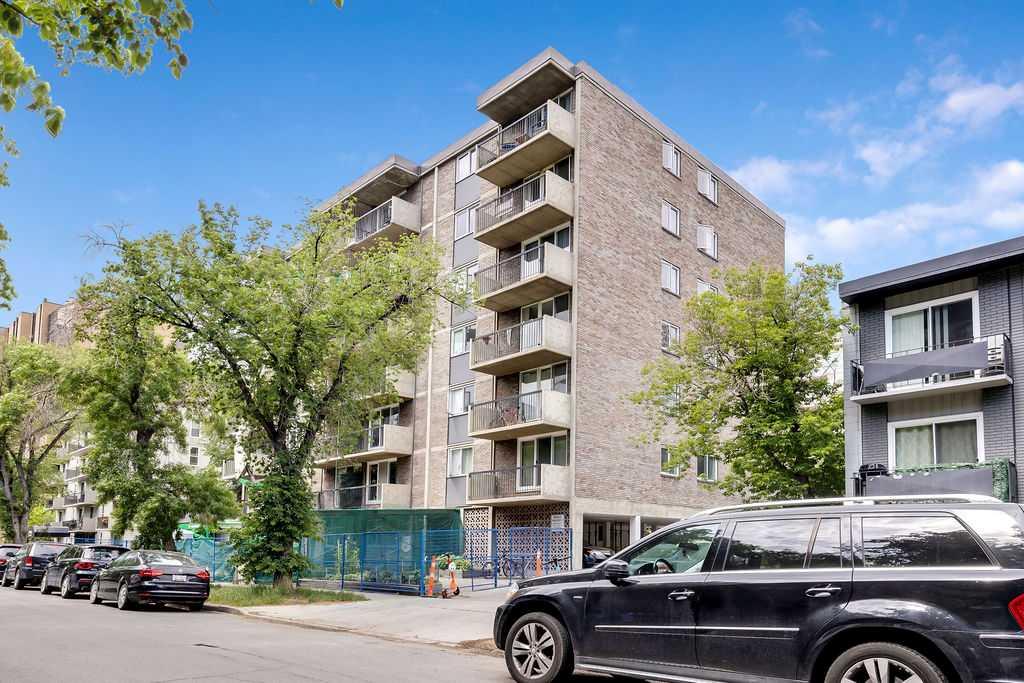5328 La Salle Crescent SW, Calgary || $1,099,900
*** Open House - This Saturday, June 21 from 2-4PM *** Welcome to our professionally remodeled home in the desirable community of Lakeview! This beautiful residence has been fully renovated down to the studs, with all new plumbing and electrical, including a new electrical panel and service connection. Step inside to find an open concept, wonderfully designed living room and kitchen area. A large stone hearth and electric fireplace is the focal point of the seating area, surrounded by custom built in cabinetry and shelving. Engineered hardwood and recessed lighting flow seamlessly into the chef\'s kitchen, complete with brand new appliances, including a 36” gas range and custom hood vent. A large island separates the two areas, which is perfect for hosting your friends and family. Off the kitchen you’ll find the dining area, backdropped by a feature panel wall and industrial sconces. Take a step down the hall to find a generously sized guest bedroom (or home office), as well as the 4 piece guest bathroom. And at the end of the hall, walk straight into your spacious primary bedroom. Off the primary bedroom is a custom built walk-through closet with ample shelving and hanging space. Your primary four piece ensuite boasts a double vanity and a sizable custom shower and niche. Heated floors run through the ensuite as well as your walk-through closet, to keep your feet warm getting out of the shower and ready for the day! Venture downstairs and into the family room. The media wall showcases more built-in cabinetry and an electric fireplace, and the wet bar includes a dual zone beverage fridge. An amazing space for hosting game nights, or cozying up for movie night. Past the four piece bathroom which also has heated floors, you’ll find two more generously sized bedrooms. Great for having company stay the weekend, or a home office or gym. The laundry room at the bottom of the stairs has a brand new washer/dryer set, as well as a very large laundry sink and cabinet, complete with butcher block countertops for sorting and folding and of course, heated floors. Step out the back door onto a two tiered, deck style patio with plenty of space for hosting a bbq, or reading in the sun. This extensively landscaped backyard also had a stone patio for perhaps sitting around a fire table, as well as plenty of green space for the kids or dogs to run around. The oversized double garage has been roughed in for heat, including the gas line and venting, and also has its own sub panel. Schools, playgrounds, and the dog park are just steps away from this astonishing home. Don’t miss out and book a showing to come see it for yourself!
Listing Brokerage: Real Broker

















