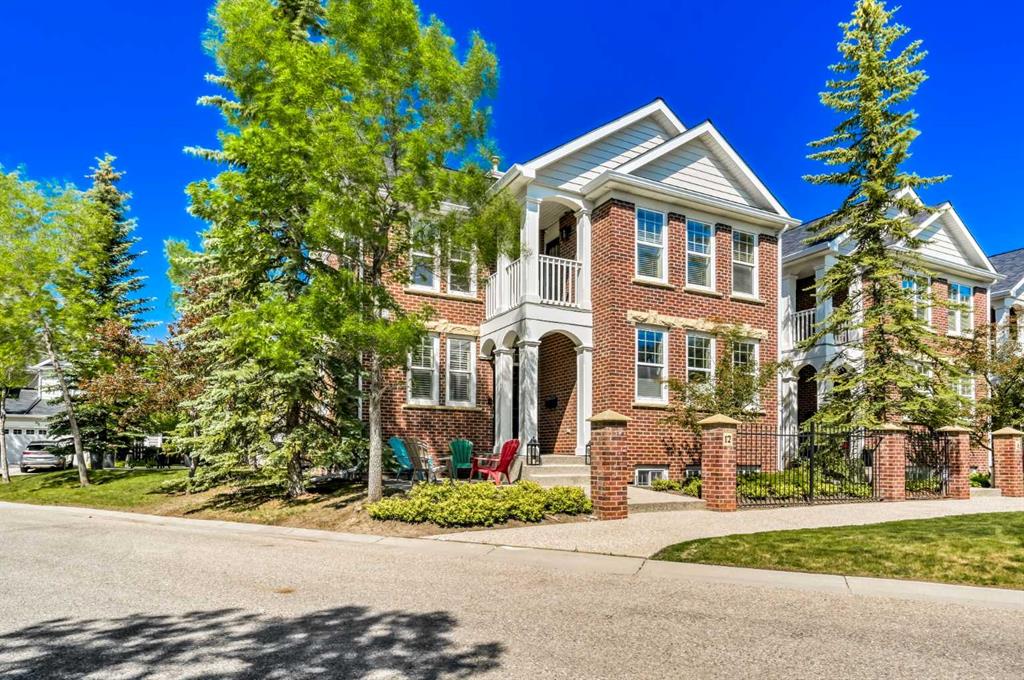30 Granlea Place SW, Calgary || $1,475,000
**Open House Sunday, June 22 from 1-3 p.m.**Tucked away on a quiet street in the heart of Glendale, 30 Granlea Place is a masterfully renovated bungalow that blends thoughtful design, premium upgrades, and timeless style. An extensive 2022 exterior renovation elevated both form and function, transforming the home’s curb appeal into an architectural showpiece and creating an incredible outdoor living space. At the front of the home, a striking covered composite deck spans the entire façade, thoughtfully designed for comfort and style. This private yet welcoming space includes a built-in gas fireplace with overhead patio heater and ample room for lounging or entertaining. The updated exterior also features Hardie board siding, oversized windows and includes just under 3400 sq ft of refined living space, filled with natural light and warm contemporary finishes.
The main level features a bright, open layout, anchored by a custom gas fireplace and wide-plank luxury vinyl flooring. The spacious living and dining areas flow seamlessly into a designer kitchen, complete with quartz countertops, sleek cabinetry, stainless steel appliances, and expansive windows that flood the space with natural light all day long.
There are three generously sized bedrooms on the main floor, including a luxurious primary retreat with a spa-inspired ensuite featuring dual vanities, and a glass walk-in shower. The two additional bedrooms share a stylish full bath and offer charming views through large, picturesque windows.
Downstairs, the fully developed lower level offers excellent versatility with a fourth bedroom, adjacent full bathroom, perfect for teenagers or extended family, a large recreation/media room with a wet bar and bar fridge, a dedicated laundry area, and a massive crawl space for bonus storage.
Outdoors, enjoy a low-maintenance backyard with underground sprinklers, composite deck, full fencing, and a double detached garage. The lot is ideally positioned on a quiet green space, steps from parks and schools, offering both tranquility and convenience.
Located in one of Calgary’s most beloved westside communities, you\'ll appreciate easy access to the West LRT, downtown, Glendale Community Centre, and the shops and restaurants along 17th Ave SW.
This is a rare opportunity to own a turn-key, fully renovated home in a family-friendly neighbourhood where charm, comfort, and community come together.
Book your private showing today and experience life at 30 Granlea Place.
Listing Brokerage: RE/MAX First
















