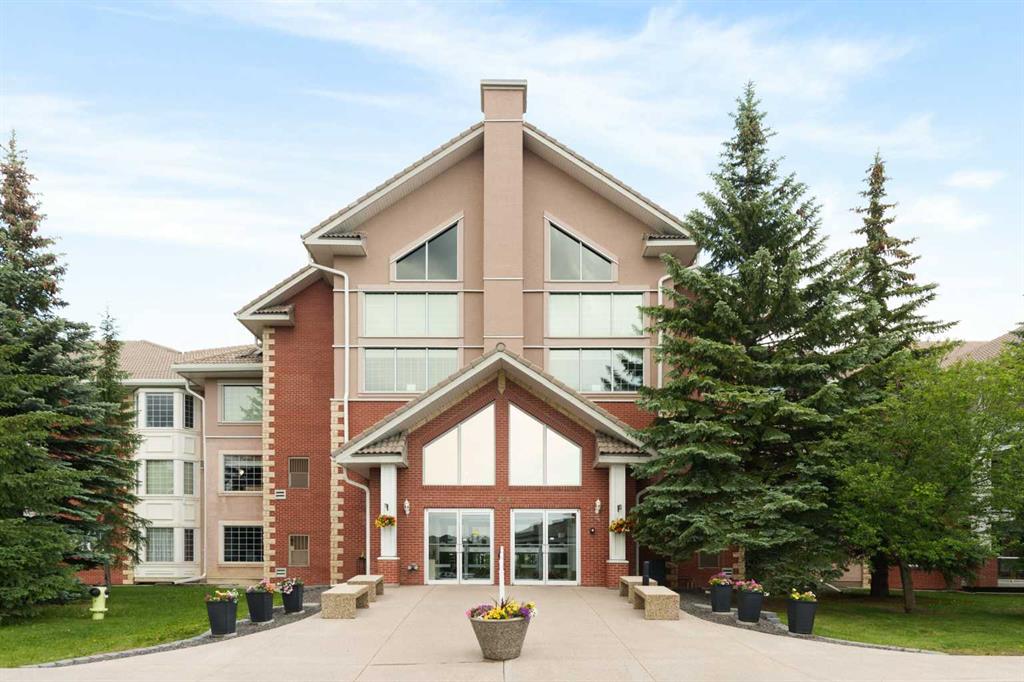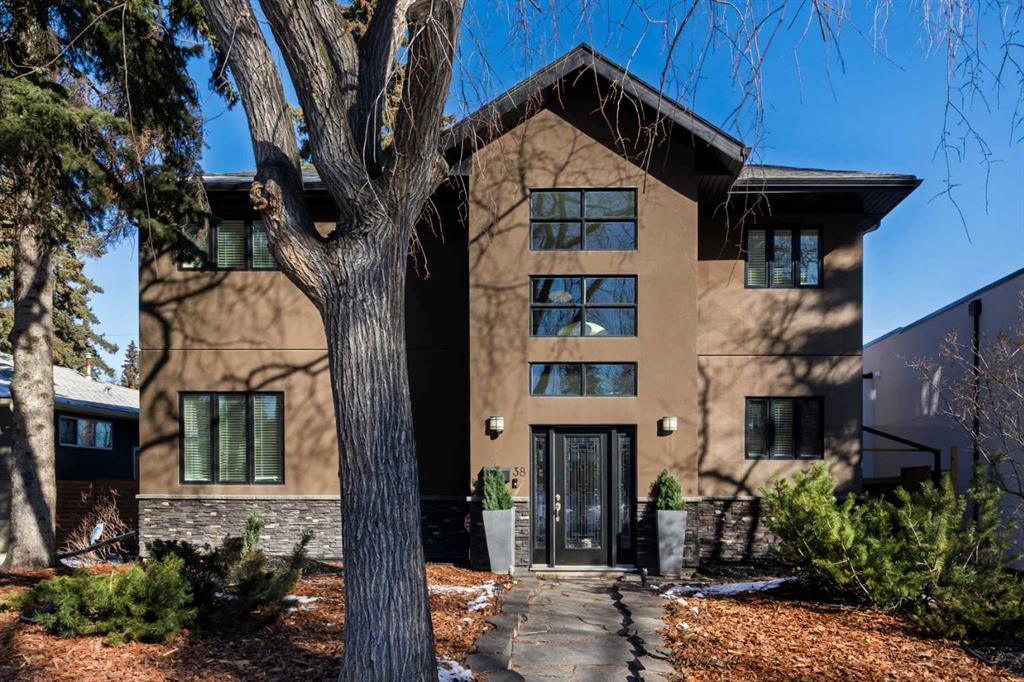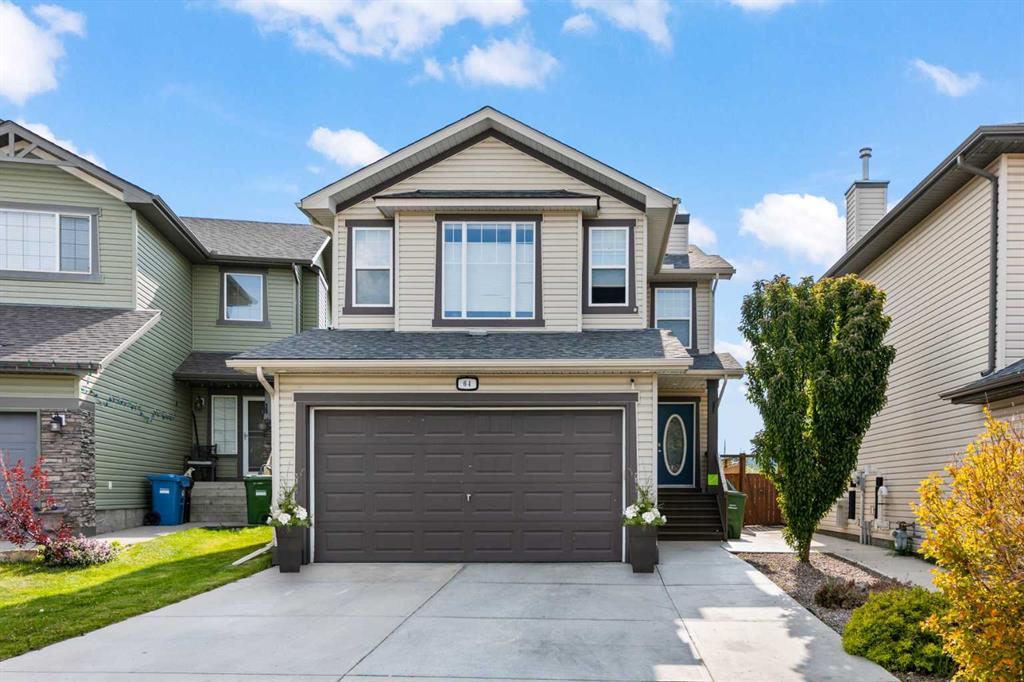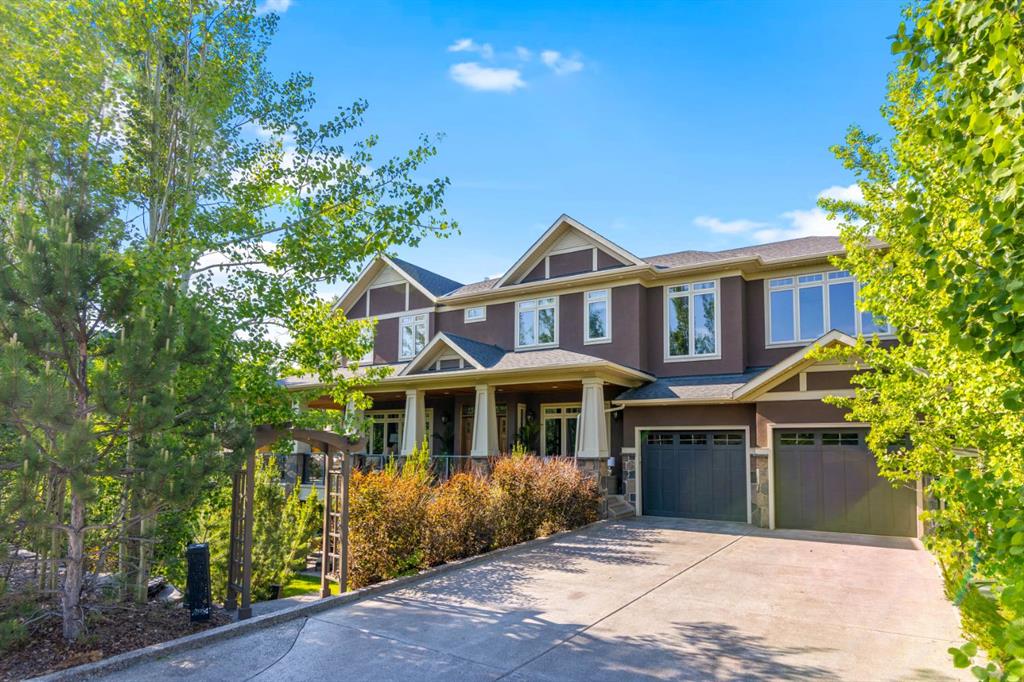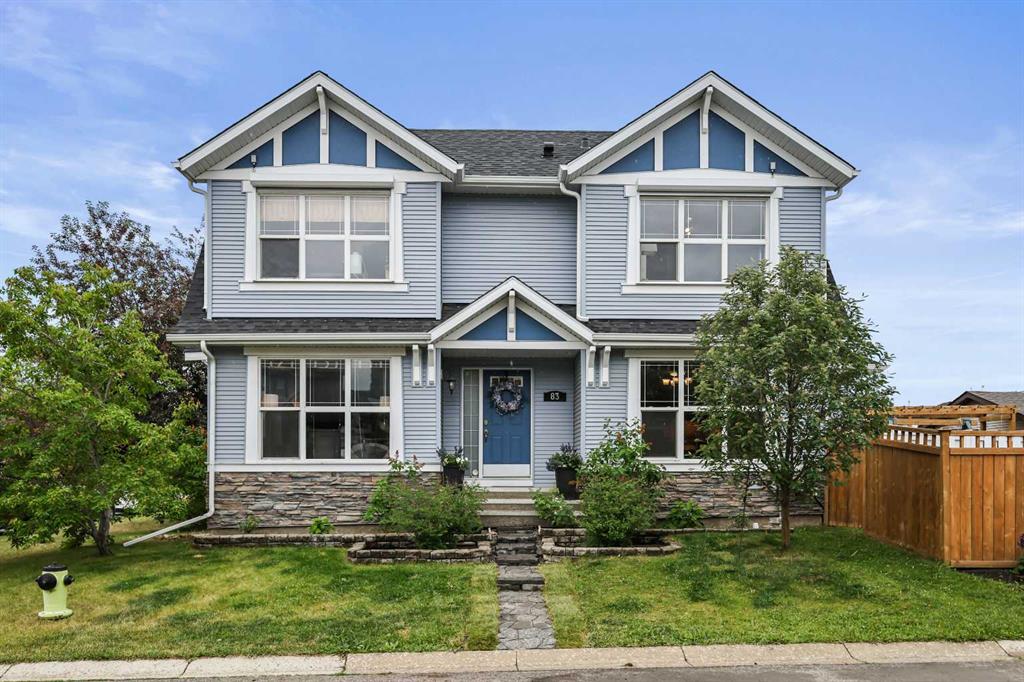108 Posthill Drive SW, Calgary || $3,500,000
OPEN HOUSE SUN JUN 22nd 2:00-4:00 pm | Video and 3D Tour | WELCOME HOME to the Sought After Neighborhood of POSTHILL!! This .27 Acre Walkout is true CUSTOM HOME with Custom iMillwork, Site Finished Hardwood Floors + Etched Glass Transoms over Solid Doors. This Executive Home has 6 Beds + 5 1/2 Baths, 2 ACs, & Smart Home - Control 4 for Lights, Music, HVAC, Alarm & TVs. Inside, the Natural Light highlights the Open Floor Plan w/ 10 foot ceilings w/ Custom Built-ins + Warm Wide Plank Hardwood Floors & Transoms. The Flex Room w/French Doors is Perfect for a Dining Room or an Office which Flows perfectly into the Great Room featuring 1 of 4 Gas Fireplaces & Nook Large enough for 20. Be the Envy of Your Family and Friends with this Gourmet Kitchen w/MASSIVE Island, Custom Cabinets, Desk, Top Upper Cabinets with Glass Inserts, a 36” Sub Zero Fridge, 36” Sub Zero Freezer, a Wolf 6 Burner Cooktop, Wolf Double Ovens + Built-in Microwave, Built-in Bosch Coffee Machine, Built-in Bosch Dishwasher, a Bar Fridge, Faber Hood Fan, a Double Sink + a Vegetable Sink + 2 Garburators, Filtered Water Tap and a Pot Filler. That’s Not All… You will LOVE the MASSIVE Pantry w/Built-ins and Custom Cabinets + MASSIVE Mudroom with Custom Lockers and Shoe Storage will make every day living a Dream. Float Upstairs to Your LARGE BONUS ROOM with a Gas Fireplace, 5.1 Surround System, French Doors, Wet Bar w/ Microwave, Bar Fridge + Filtered Water Tap , 3 Work Stations + 2 Window Seats to Enjoy the view of the Environmental Reserve & plenty of Built-in Cabinetry. Primary Suite is a Haven of Serenity w/ a Stunning West Facing Deck, Sitting Area w/Gas Fireplace & Built-ins Luxurious Ensuite w/ Heated Floors, Double Sinks, Make up Station, Custom Cabinetry, Jetted Tub & Custom Steam Shower w/ 6 Showerheads , Bench + a Linen Closet and flows into your Custom Walk-in Closet + the Laundry Room w/ a Double Sink. 3 More Generous Bedrooms w/ Ensuites w/Heated Floors and Linen Closet + Walk-in Closets complete this floor. Your Walkout Level is a Dream with a 10 ft Bar with a Microwave, Dishwasher, Bar Fridge, Double Sink, Filtered Water Tap w/ 3 TV’s for your enjoyment. Also Hosts a Pool Table, a Ping Pong Table and a TV area w/ Built-ins, 5.1 Surround and the 4th Fireplace. Plus 2 More Bedrooms and a 4 pc Bath. Featuring Beautiful Outdoors w/Wrap Around Decks on the Upper and Lower Floors, a Gazebo to Maximize your Entertaining Space plus a Private Deck off the Primary Bedroom to enjoy those Summer Evenings. Step Outside + Your Fully Landscaped Yard w/ Rundle Rock Retaining Walls, Lawn, Trees and Shrubs + Underground Sprinklers. Additional Features are: 2 AC units, Speakers Inside and out including the 4 Car Garage which you LOVE! It is Attached, Fully Finished, w/ Infloor Heating, EV Charger, Built-in Shelves, Golf Club Storage and a Work Bench. THIS IS A MUST SEE! Close to Rundle, Webber, Calgary Academy, Aspen Landing, Downtown & Stoney Trail for easy Access to the Mountains! WELCOME HOME!
Listing Brokerage: RE/MAX First










