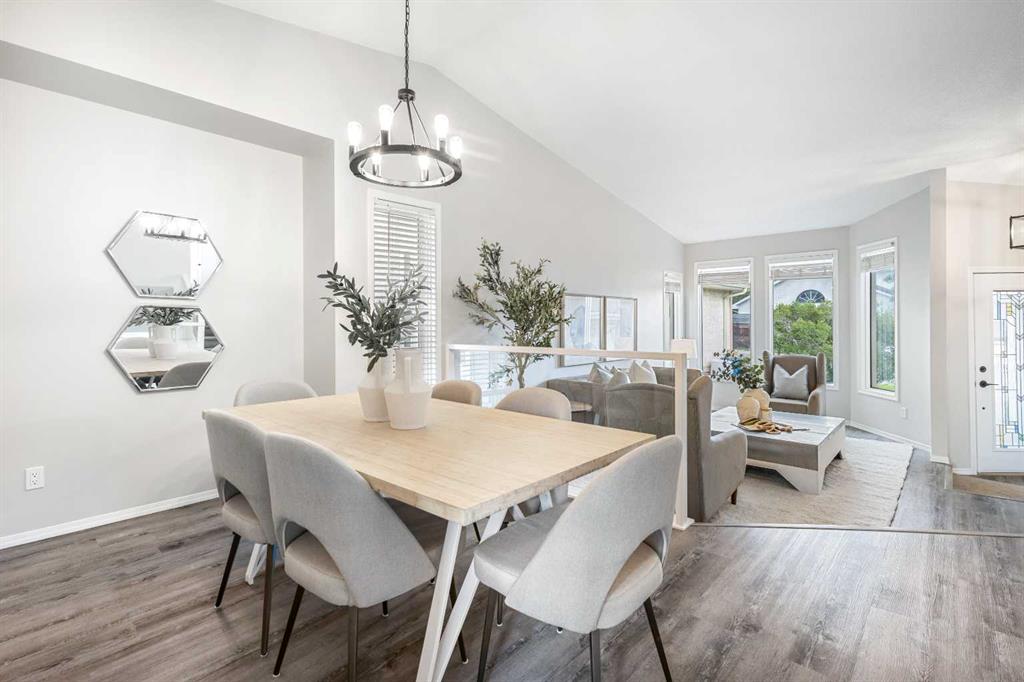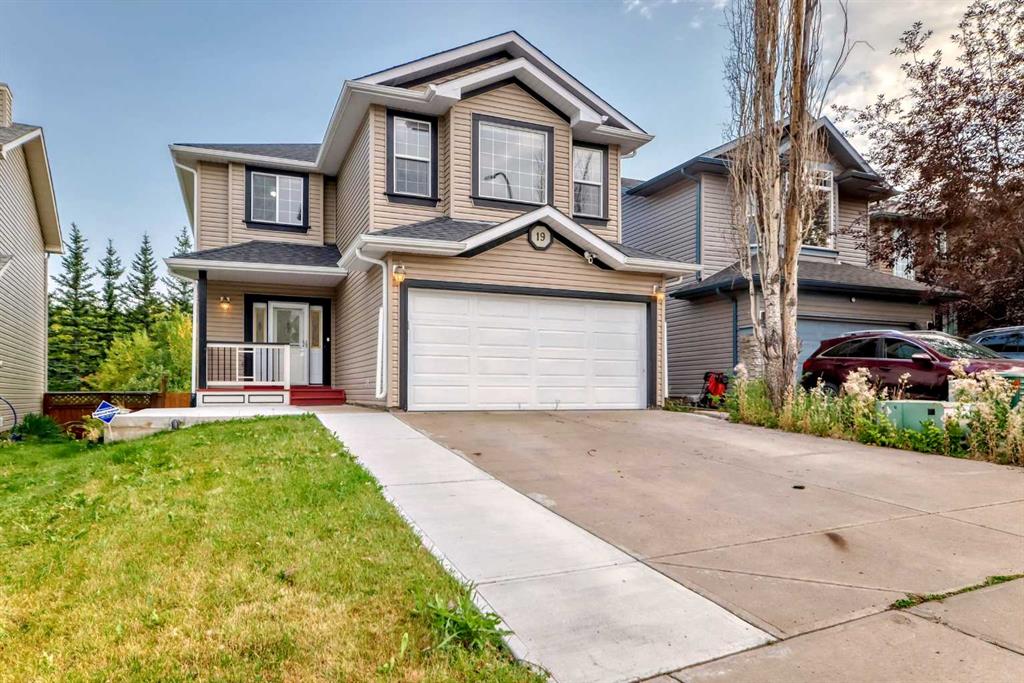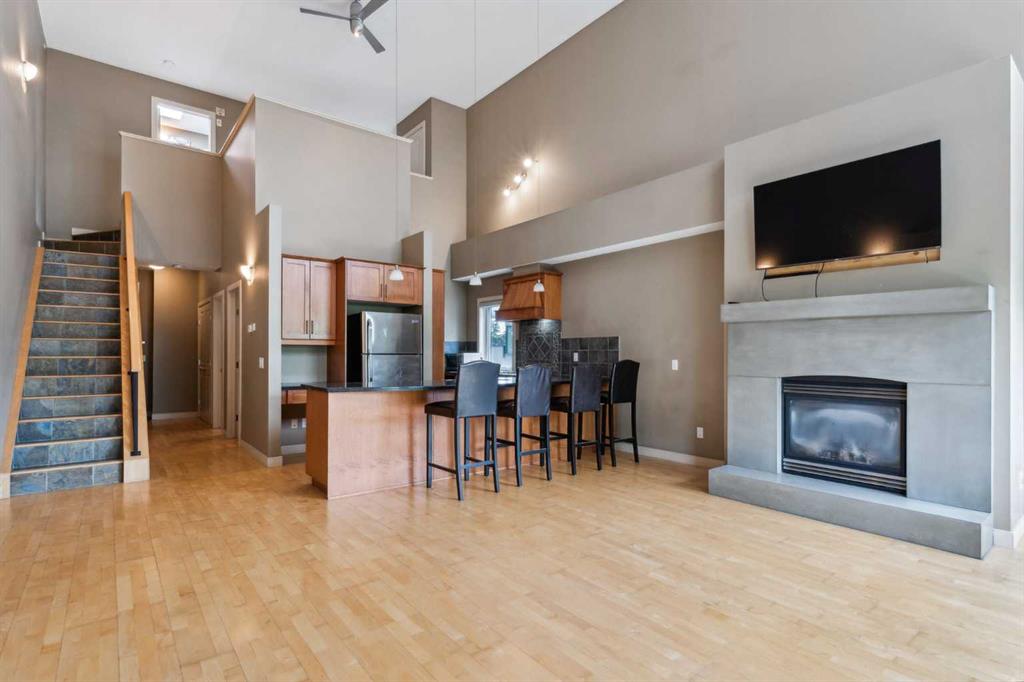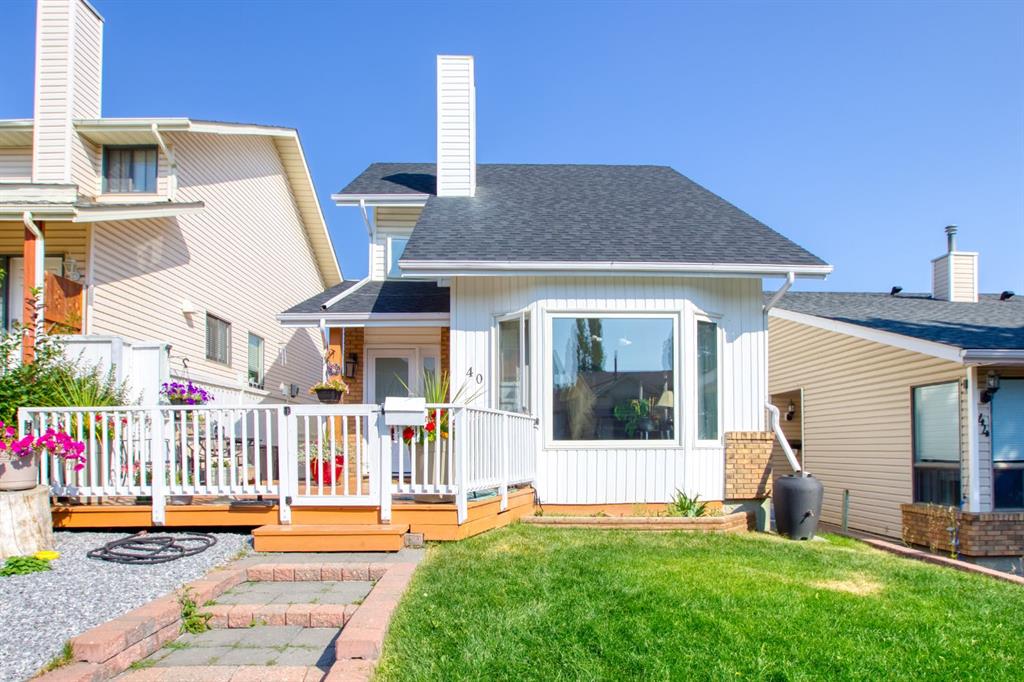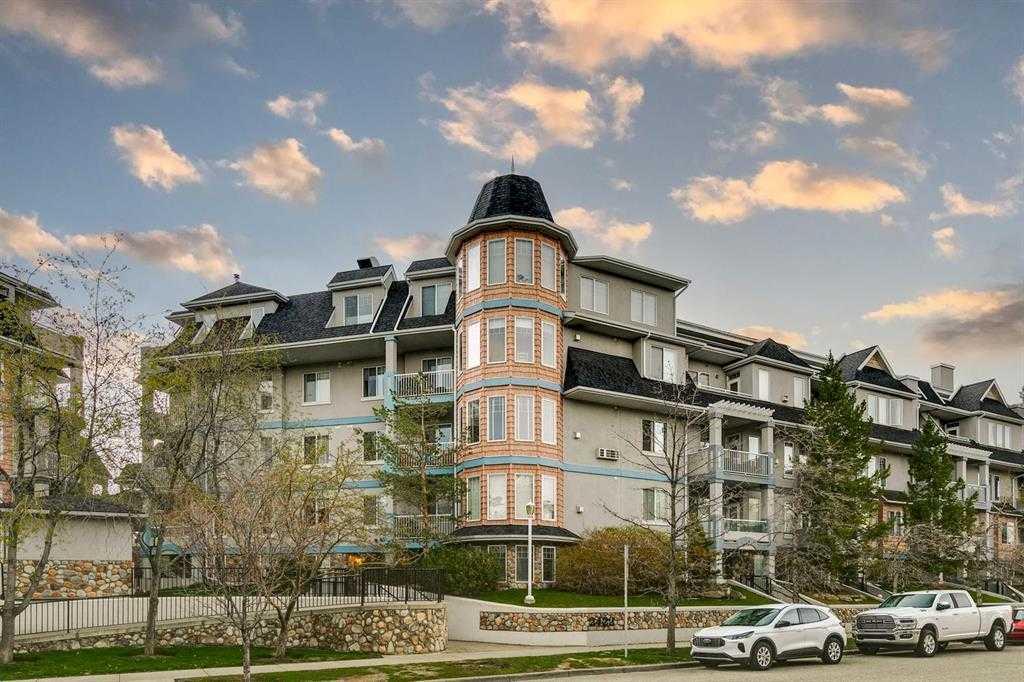404, 2422 Erlton Street SW, Calgary || $453,000
Welcome to a home that truly stands out in the heart of Erlton. Offering over 1,200 square feet of well-designed living space, this condo brings together comfort, convenience, and a layout that feels more like a house than a typical apartment. With two bedrooms, two full bathrooms, two private balconies, and a titled parking stall, this property checks all the right boxes for both everyday living and entertaining. The thoughtful floor plan provides distinct, functional spaces. A spacious living room, anchored by a cozy gas fireplace, flows easily into a dining area large enough to host family dinners or weekend brunches with friends. The kitchen is a pleasant surprise—it delivers an abundance of cabinetry, generous counter space, and a raised breakfast bar that’s perfect for quick meals or casual conversations over coffee. The primary suite is a true retreat, tucked privately away with its own balcony to enjoy fresh air and morning light. A large walk-in closet keeps everything organized, while the ensuite bathroom offers dual vanities and a tub/shower combination for added ease. The second bedroom is equally inviting, with another walk-in closet and convenient access to the second full bathroom. Laminate flooring, in-suite laundry, and a dedicated storage room off one balcony add practical touches you’ll appreciate daily. Beyond your suite, this well-managed building offers thoughtful extras including complimentary bike storage and a handy car wash bay in the heated underground parkade. Your side-by-side parking stalls make coming and going effortless. The location is simply ideal—steps to the Elbow River pathways, just around the corner from Mission’s vibrant restaurants and cafés, and only a short stroll to groceries or the downtown core. Erlton is beloved for its blend of central convenience and quiet residential feel, and this home captures that balance beautifully. If you’re looking for a space that offers room to breathe, modern functionality, and unbeatable access to the best of Calgary, this condo is the one to see. Pet-friendly with board approval. Let’s get your showing booked today!
Listing Brokerage: Royal LePage Benchmark










