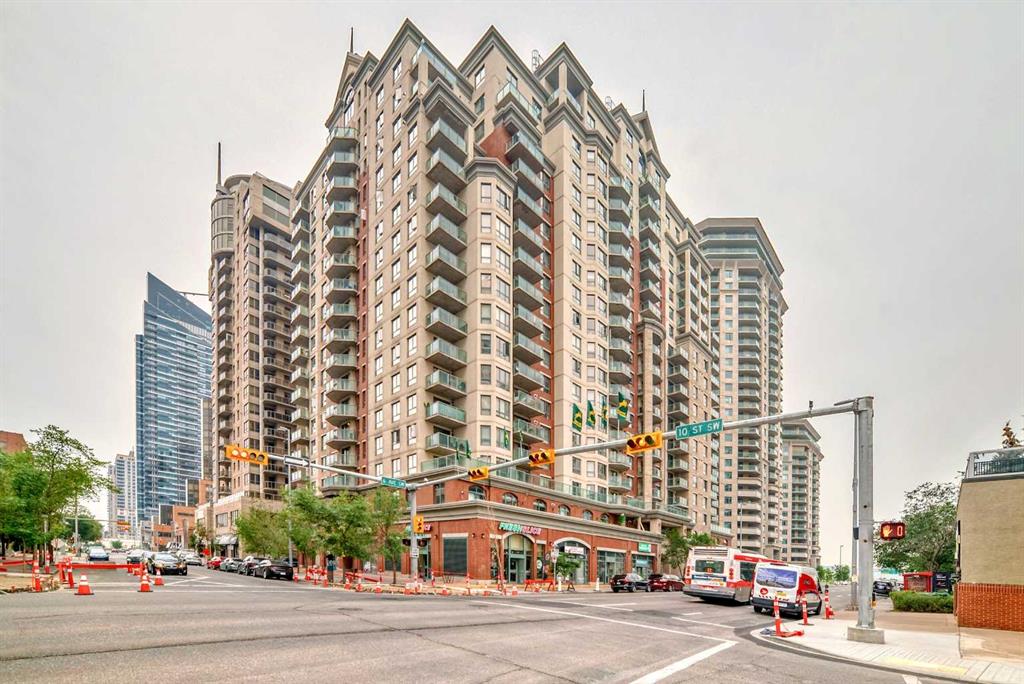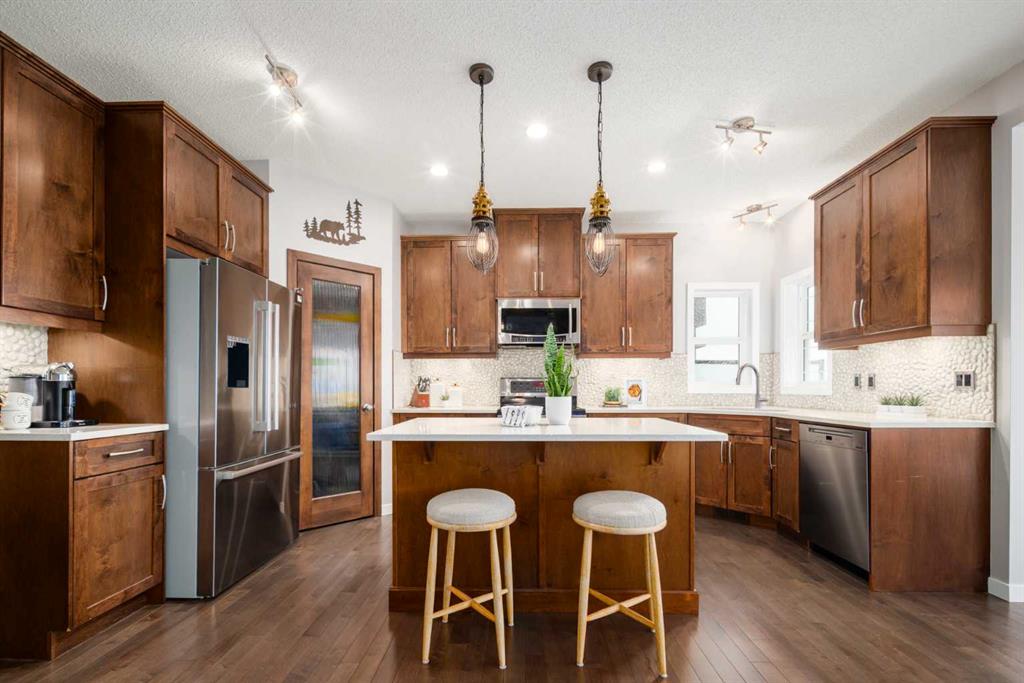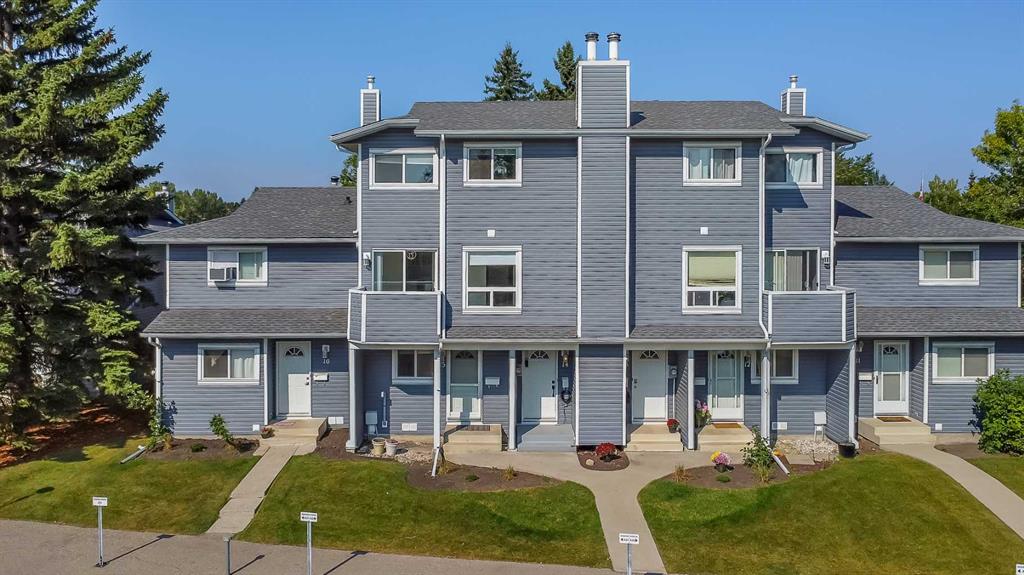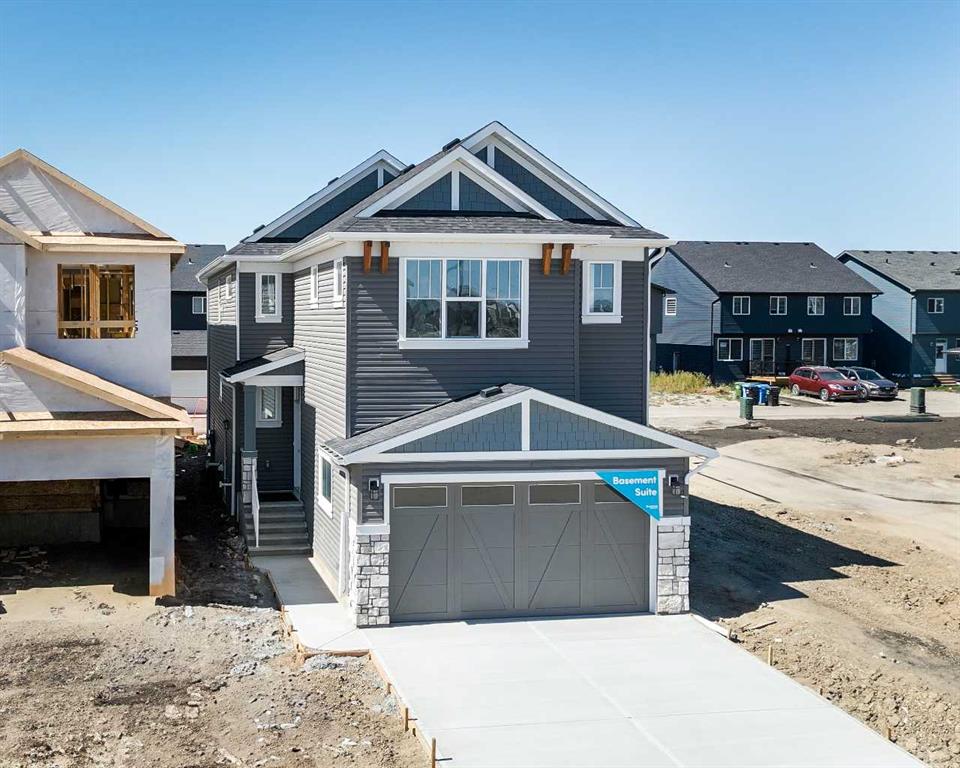14, 200 Shawnessy Drive SW, Calgary || $359,888
Welcome to 14-200 Shawnessy Drive SW – a fully renovated townhouse that combines modern updates, thoughtful design, and an unbeatable location in one of Calgary’s most convenient communities.
From the moment you walk in, this home feels bright and inviting. Large windows flood the interior with natural light, highlighting the fresh renovations throughout. The main floor boasts newer luxury vinyl plank flooring, updated light fixtures, and fresh paint for a move-in ready experience. A cozy living room with a fireplace creates the perfect space to gather, while sliding doors open to your private balcony and outdoor area—ideal for relaxing or entertaining on warm evenings.
The kitchen has been beautifully updated with sleek quartz countertops, refreshed cabinetry, and ample counter space, while a sun-filled dining area just off the kitchen makes meals easy and enjoyable.
Upstairs, you’ll find two generous bedrooms, including a primary suite with a spacious walk-in closet—a rare feature in homes of this size and price point. The 4-piece bathroom has also been refreshed with quartz counters and modern finishes, providing a spa-like feel.
Downstairs, the unspoiled basement offers endless potential for customization. Whether you envision a family rec room, gym, office, or hobby space, the choice is yours. You’ll also appreciate the high-efficiency furnace and newer washer & dryer, giving you peace of mind and added value for years to come.
This complex has undergone major exterior improvements including newer roof, siding, and windows—big-ticket items already taken care of. Combined with the interior updates, this home offers both comfort and confidence in your investment.
The location is truly exceptional: the property backs directly onto Janet Johnstone School and playfield, making it ideal for families. You’re also just a 6-minute walk to the Shawnessy LRT station, providing a quick commute downtown or across the city. Nearby you’ll find Shawnessy’s tennis courts, “The Barn” community centre, outdoor skating rinks, Shawinigan Park, and endless walking paths. Add to that the convenience of shopping, restaurants, and entertainment at Shawnessy Town Centre, and everything you need is right at your doorstep.
With its modern updates, spacious layout, and unbeatable location, this townhouse is the perfect opportunity for first-time buyers, downsizers, or investors looking for a turnkey property in an established, amenity-rich community.
Listing Brokerage: RE/MAX iRealty Innovations




















