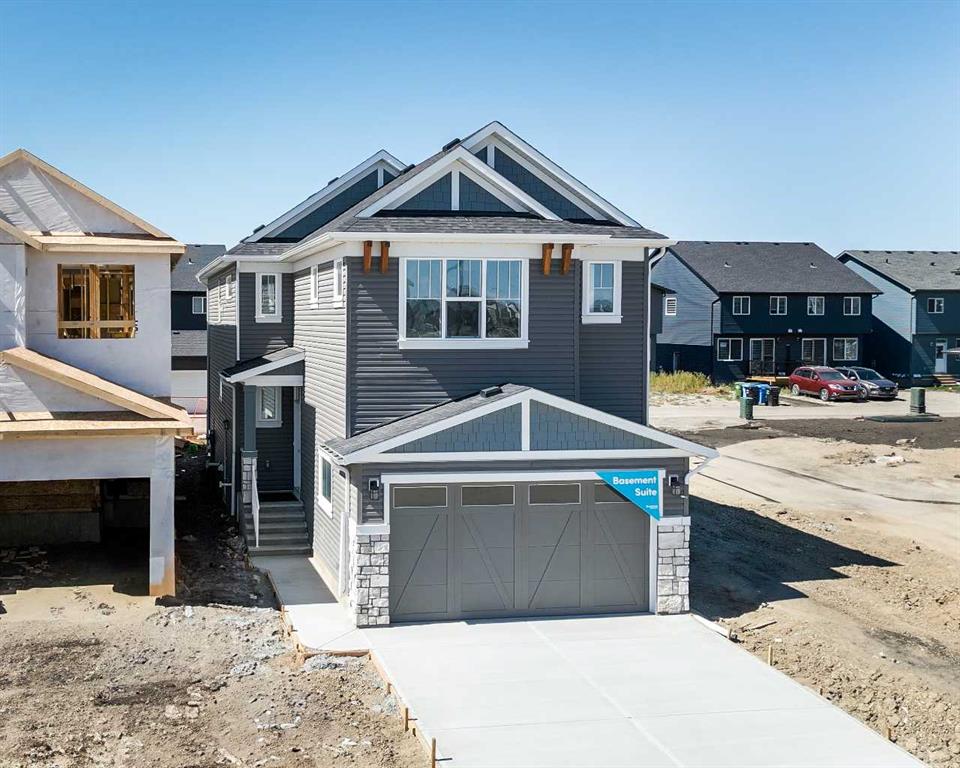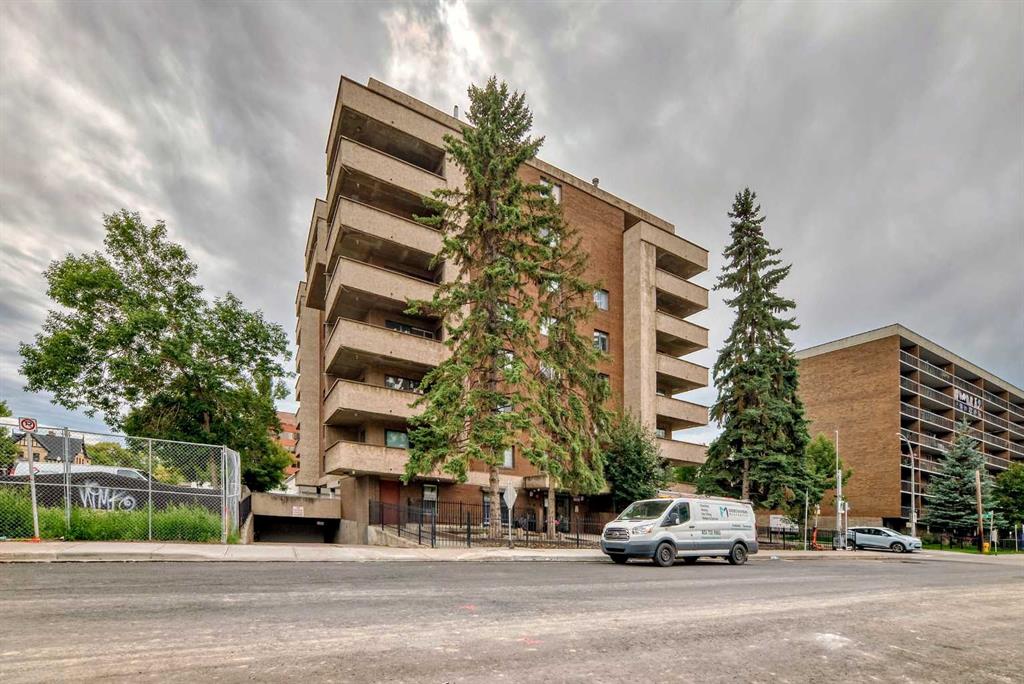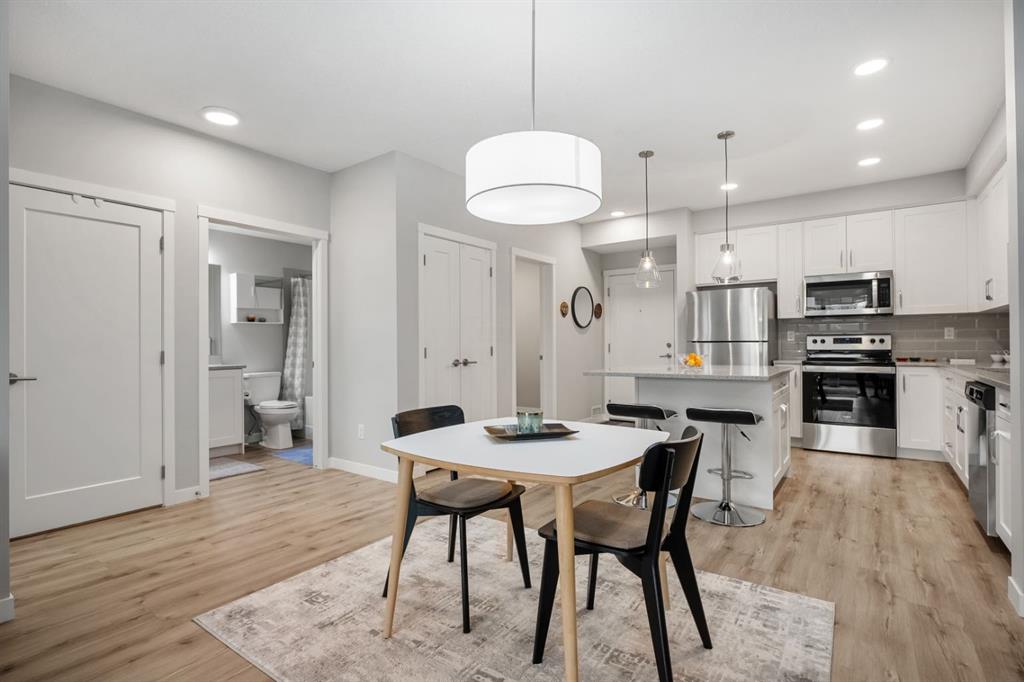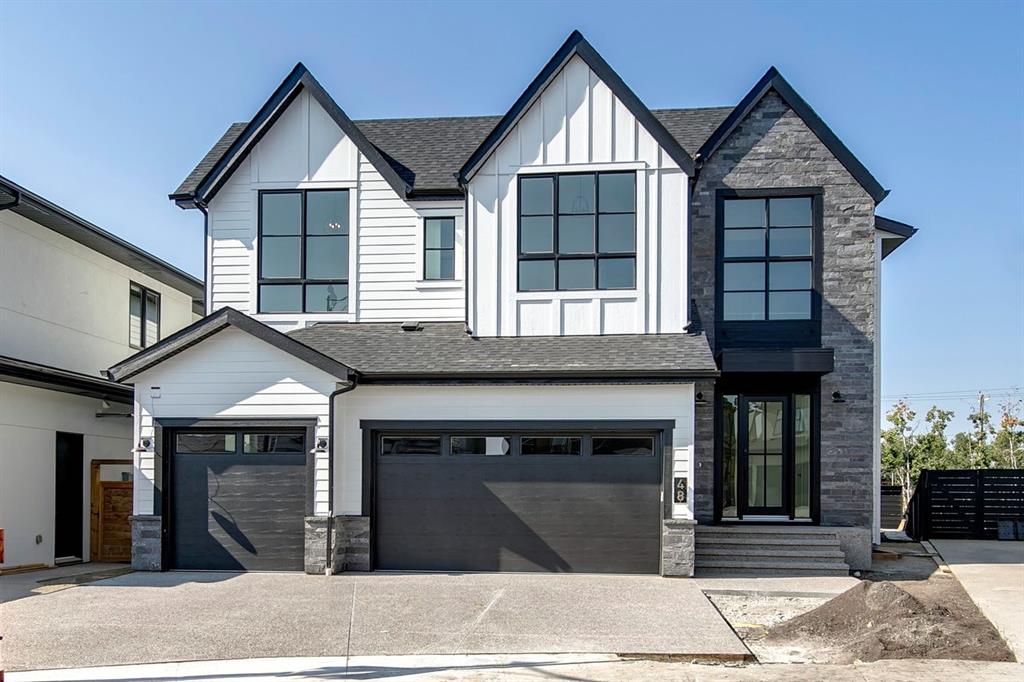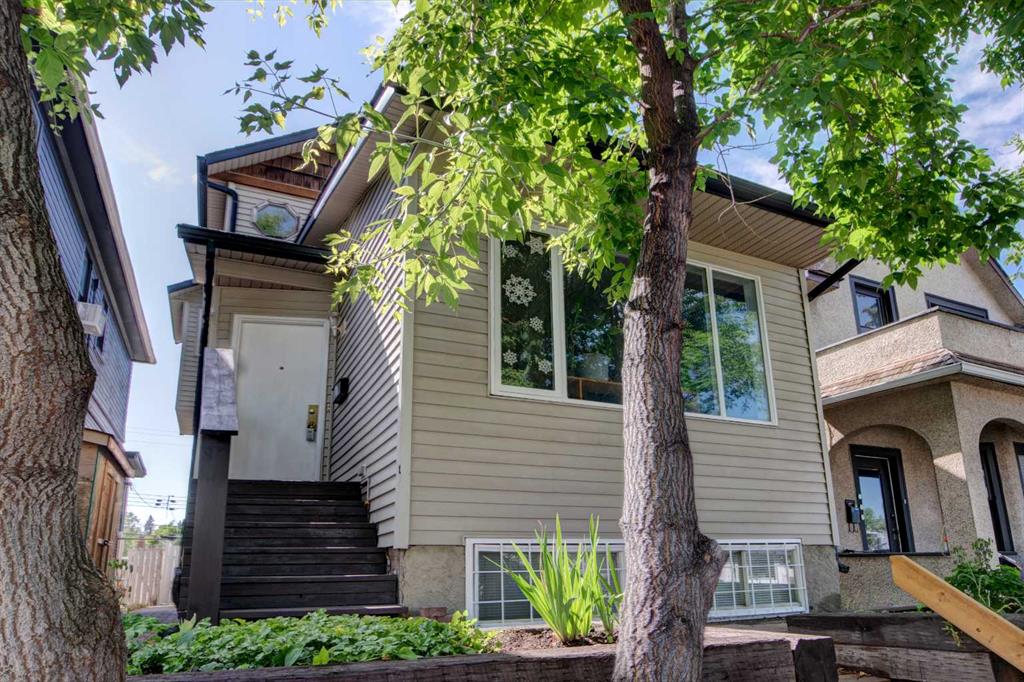48 Elveden Park SW, Calgary || $2,149,900
Welcome to this Luxury Modern Farmhouse by A|K Design & Development, nestled in a premier cul-de-sac surrounded by high-end residences in prestigious Elveden Park. With just under 3,300 sq ft above grade, this modern farmhouse masterpiece offers a perfect blend of timeless style, luxury finishes, and thoughtful functionality.
Step into the grand open-concept layout, featuring a dramatic open-to-below living room with custom built-ins and a striking plaster fireplace. A gourmet kitchen anchors the space with a quartz island, plaster range hood, high-end JennAir appliances, and a walk-through pantry connected to the heated triple attached garage and exceptional mudroom with ample of space. The main floor also boosts a dedicated office space, a large mudroom with built-in lockers and a full closet, elegant design details throughout.
The stunning eastern hardwood staircase leads to the upper level, where you\'ll find a spacious bonus room. Double doors lead to the tray-ceiling primary retreat with a spa-inspired ensuite offering double vanities, a dedicated makeup desk, a large shower, and an oversized walk-in closet with custom built-ins. Two additional vaulted-ceiling bedrooms, each with its own walk-in closet, share a well-appointed bathroom featuring double vanities—completing the upper level with both style and functionality. The fully developed basement is designed for entertaining and wellness, featuring a large family room with built-ins with theatre wiring, rec room, wet bar with a wine cooler, a separate gym with full mirrored wall and zoned heated floors for added comfort.
Additional features: Heated triple attached garage, Smart home ready, Roughed in for A/C, Vacuflo, and alarm system
A rare opportunity to own a luxury home in one of Calgary’s most exclusive neighbourhoods surrounds by parks, shopping and schools.
Listing Brokerage: TREC The Real Estate Company










