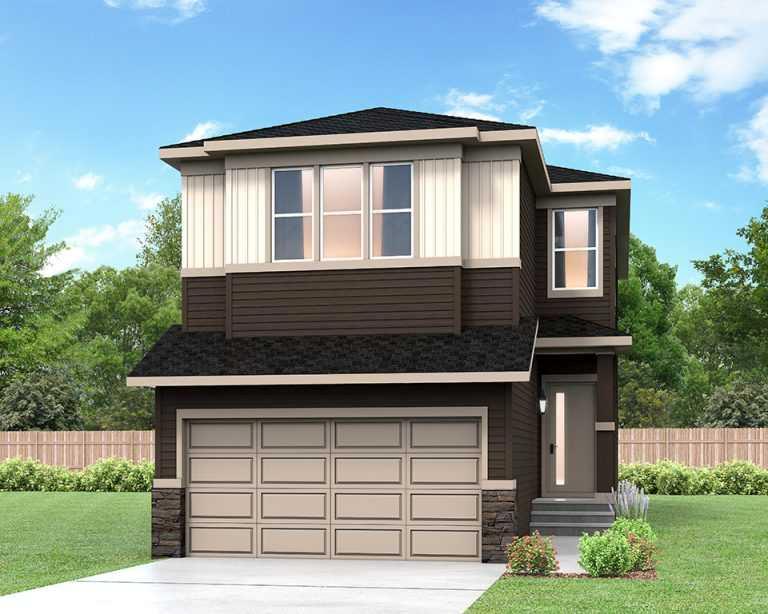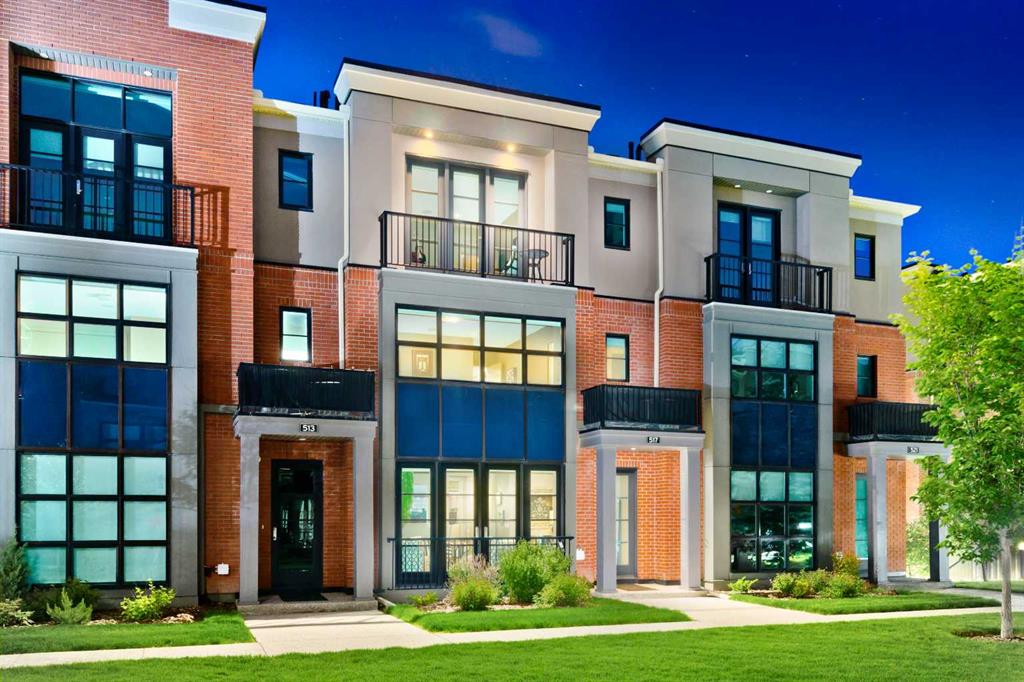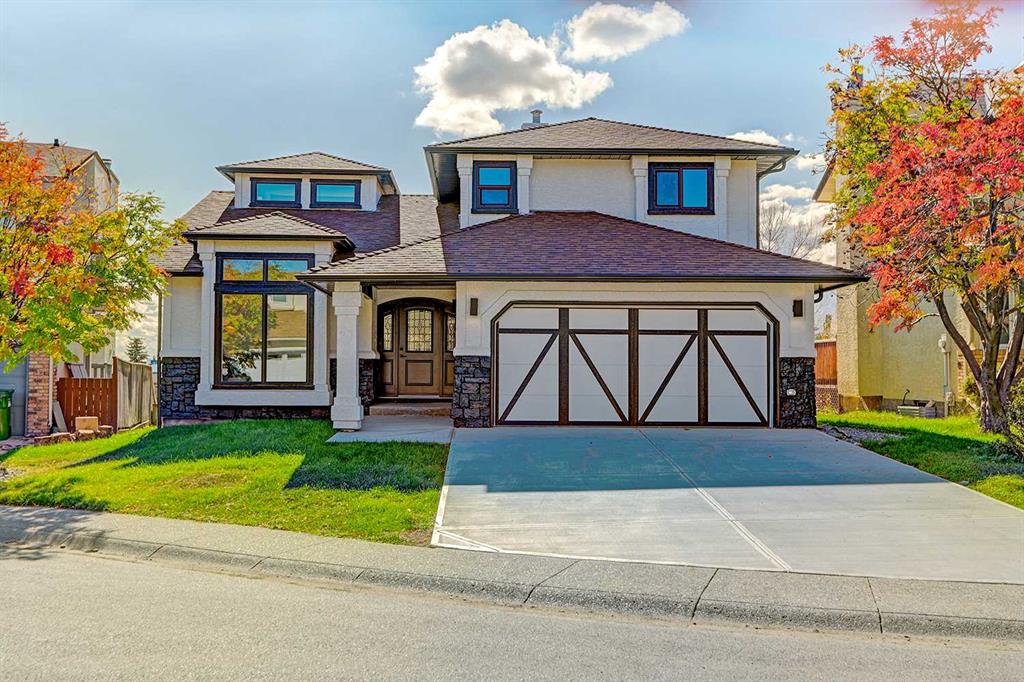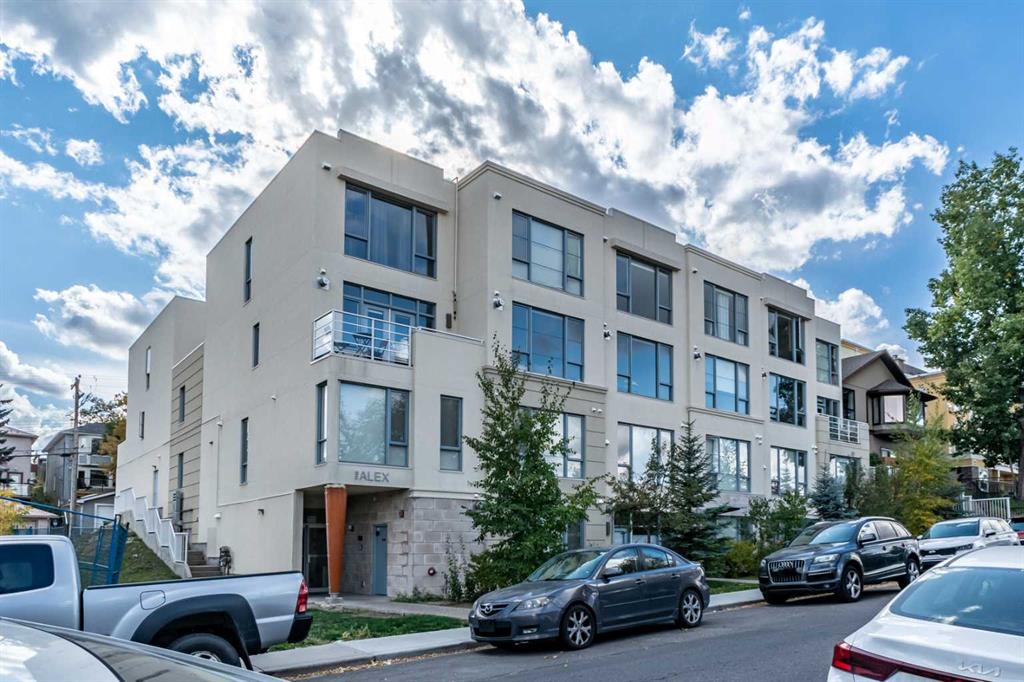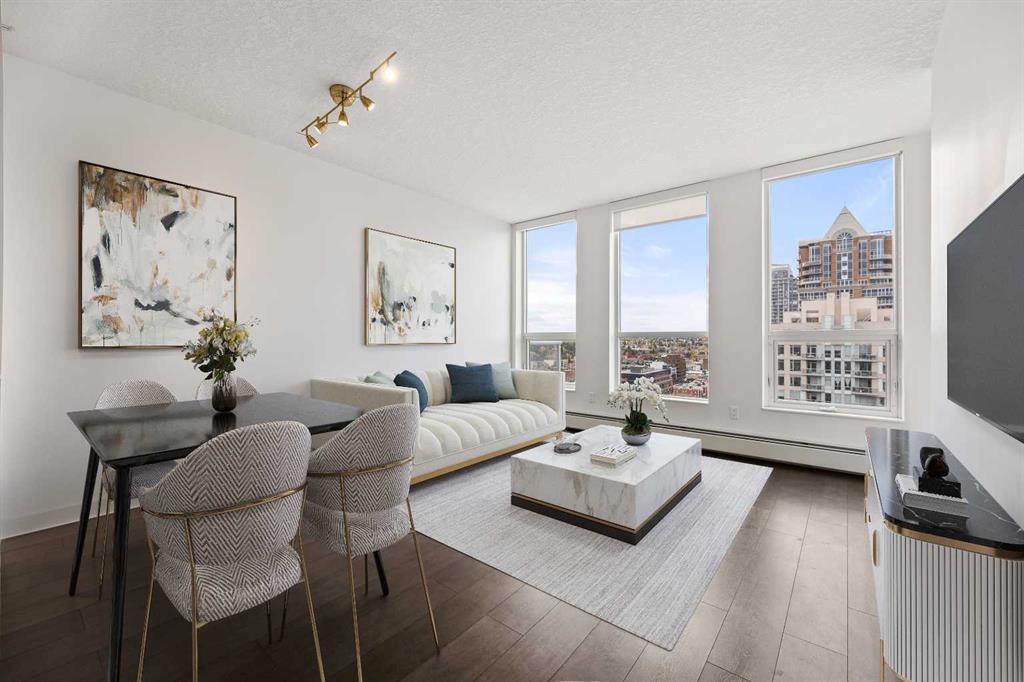90 Belmont Passage SW, Calgary || $694,170
Belmont - 90 Belmont Passage SW: BUILD YOUR DREAM HOME with Shane Homes in the Southwest community of Belmont. Excellent PRE-CONSTRUCTION OPPORTUNITY. This Alston model features 1,962 sq ft, 3 bedrooms, 2.5 bathrooms, and an attached double-car garage. The spacious main floor layout features 9’ ceilings throughout, a spacious kitchen with a central island providing seating, stainless steel appliances and a corner walk-in pantry; a breakfast nook with access to the backyard which backs onto a walk-in path; living room and 2 pc powder room. The upper level features a primary bedroom with a walk-in closet, 5 pc ensuite with dual sinks, soaker tub, separate shower and toilet with door; 2 additional good-sized bedrooms - each with walk-in closets; central bonus room, 4 pc main bathroom, separate laundry room with additional shelves for linen storage. The lower level basement remains unspoiled with upgrades including a separate side entry and 9’ basement foundation. This build includes an optional main floor layout and upper level layout which creates additional square footage to the home, upgraded kitchen, and primary bedroom including the ensuite and walk-in closet. Shane Homes offers their LOVE IT or CUSTOMIZE IT program designed to help buyers build the home of their dreams. Some optional upgrades to this floor plan include: alternate layouts, a fireplace, basement development + much more! Located in the community of Belmont which offers fantastic future amenities including the extension of the LRT Red Line, schools, and library. It is a short commute to Macleod Trail, Stoney Trail, Spruce Meadows, Shawnessy Shopping Centre plus much more! Other lots and build opportunities/new construction are available through the showhome at 21 Belmont Villas SW. Showhome Hours: Monday - Thursday: 2:00 - 8:00 PM. Weekends & Holidays: 12:00 - 5:00 PM. Call for more info!
Listing Brokerage: RE/MAX REAL ESTATE (CENTRAL)










