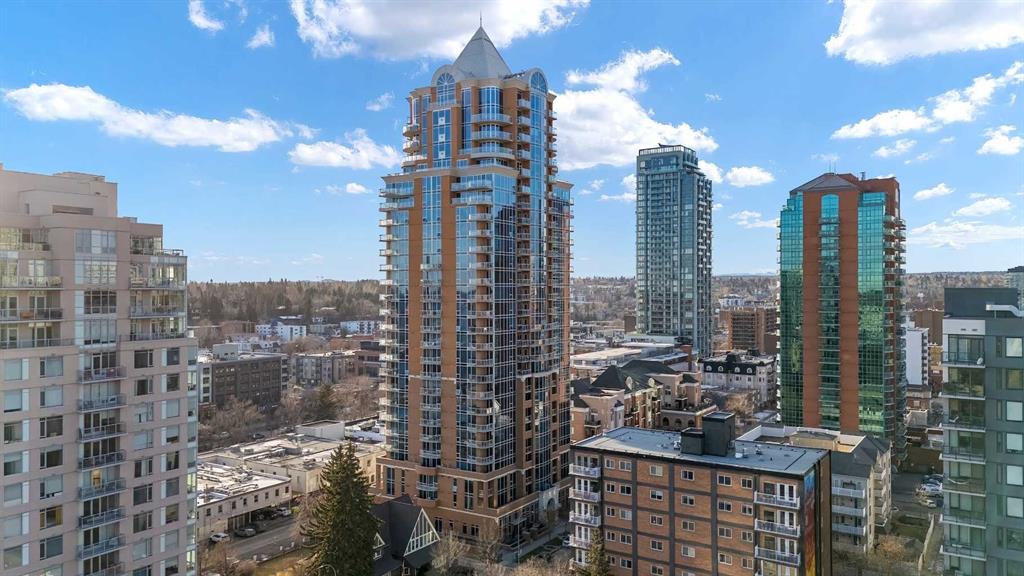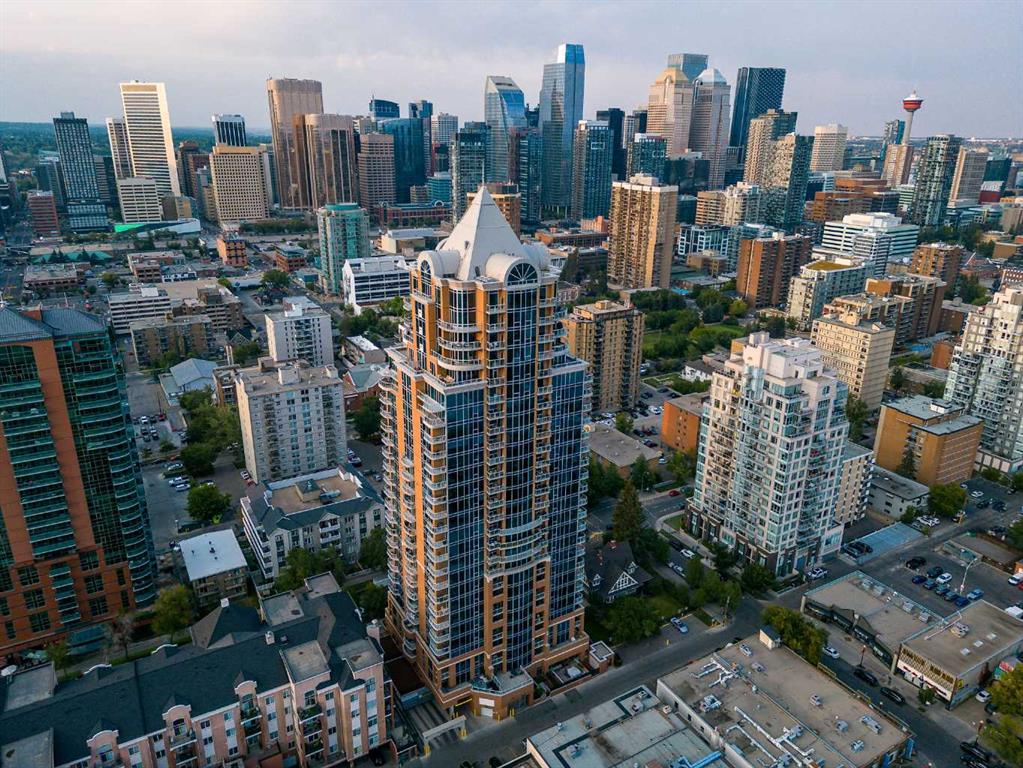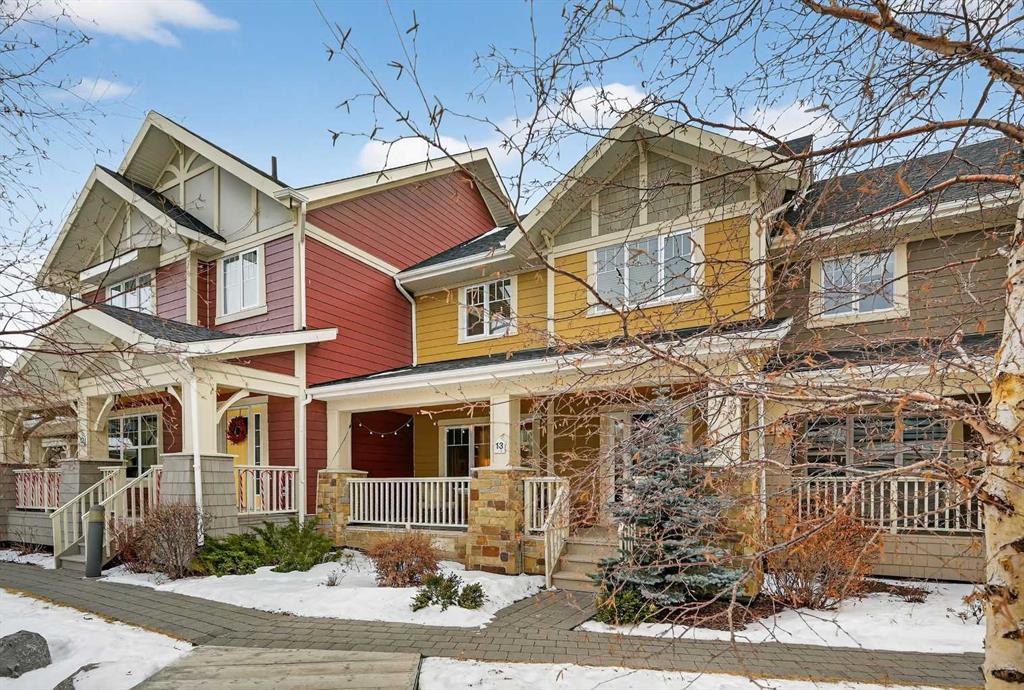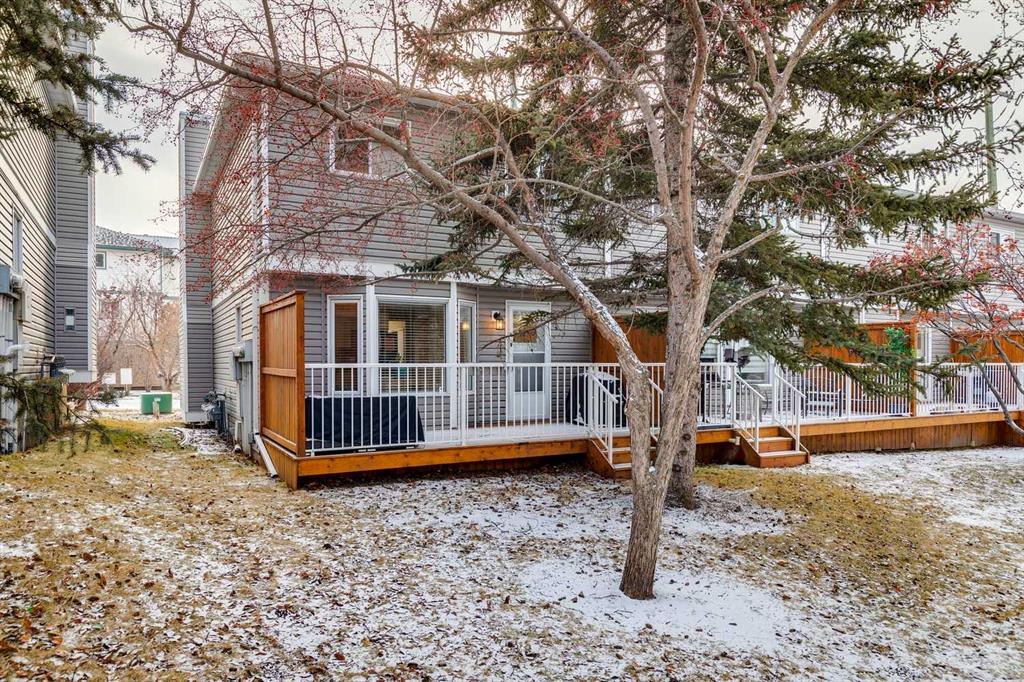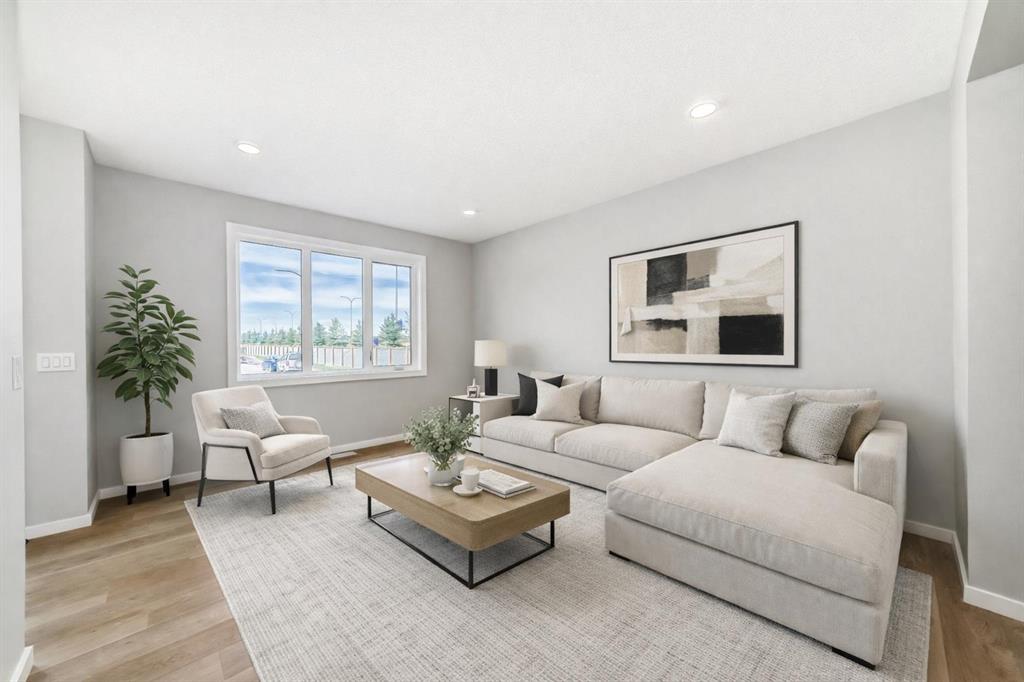500, 817 15 Avenue SW, Calgary || $449,999
Bright, quiet, and impeccably positioned on the 5th floor, this nearly 900 sq ft corner suite offers a refined urban lifestyle in one of Calgary’s most sought-after inner-city locations. Featuring two bedrooms and two full bathrooms, the home strikes a rare balance between downtown energy and everyday tranquility, sitting just steps from the excitement of 17th Avenue while staying thoughtfully set back from the bustle of city life. Living here means embracing a truly walkable lifestyle. Start your mornings with coffee from a nearby café, pick up groceries or fresh produce just around the corner, or head to your favourite yoga studio or boutique gym, all without ever needing your car. Commuting is effortless, whether you work downtown, attend meetings across the core, or rely on nearby transit routes for easy access throughout the city. In the evenings, stroll to award-winning restaurants, lively patios, cocktail lounges, and local boutiques, then return home to a peaceful retreat elevated above the street. Inside, the open-concept layout is flooded with natural light thanks to floor-to-ceiling windows and a desirable corner orientation. Hardwood floors, central air conditioning and heating, in-suite laundry, and a thoughtful split-bedroom design create a space that feels both stylish and highly functional. The primary bedroom offers excellent privacy with a generous closet and a well-appointed ensuite, while the second bedroom and full bathroom are ideally positioned for guests, roommates, or a dedicated home office. Step onto the private balcony off the living room and enjoy your own outdoor space, complete with a gas BBQ hookup…perfect for relaxed evenings, summer grilling, or entertaining friends before heading out on 17th Ave. The home also includes titled underground parking and a separate storage locker, adding everyday convenience and peace of mind. The Montana is a standout building in Calgary’s urban landscape, known for its timeless architectural design and quality concrete construction that provides superior soundproofing and long-term value. Residents enjoy a low-maintenance, luxury lifestyle with a 7-day concierge, a newly updated fitness centre, and condominium fees that include heat, water, insurance, and more. Beautifully maintained and move-in ready, this residence is ideal for professionals, downsizing, or urban enthusiasts seeking sophisticated downtown living without compromise. This is a home that truly complements the vibrant, connected lifestyle that downtown Calgary is known for.
Listing Brokerage: Real Broker










