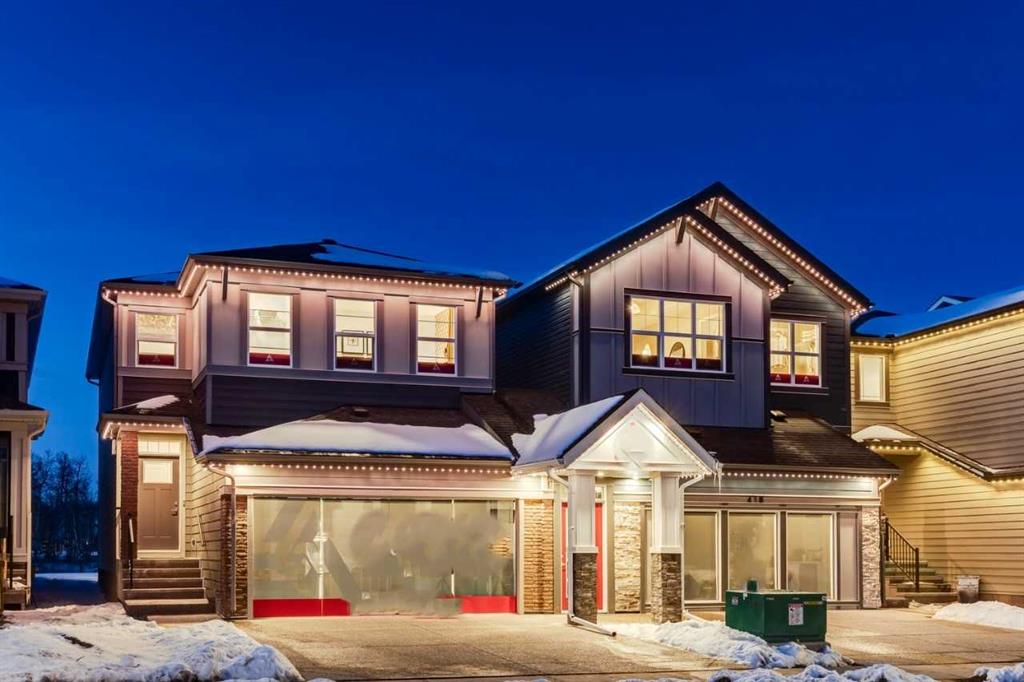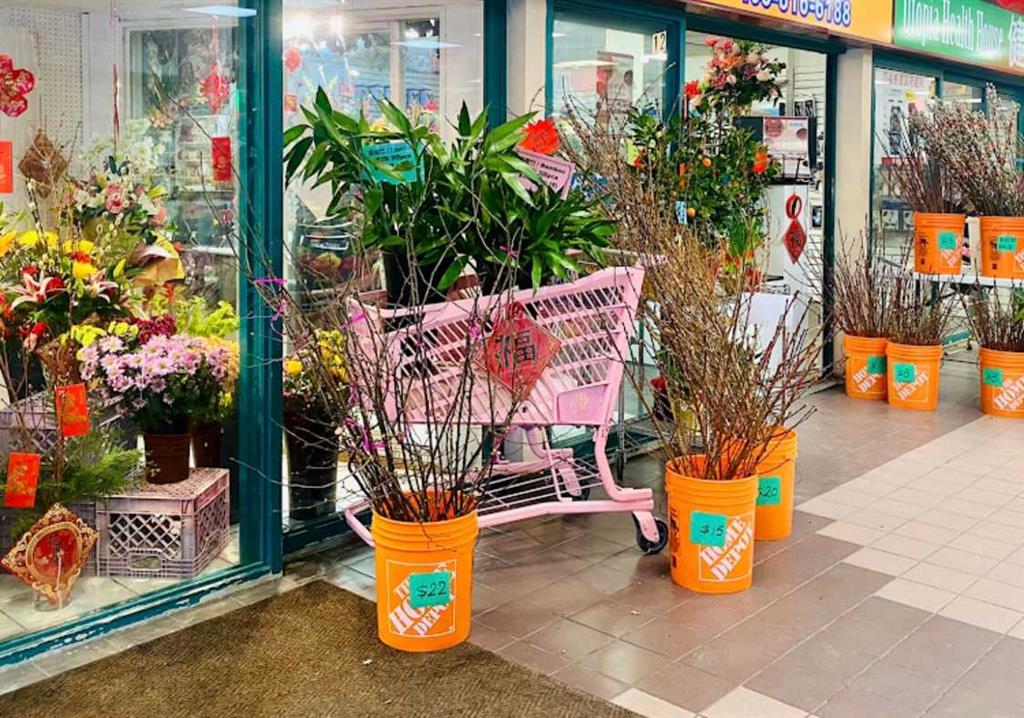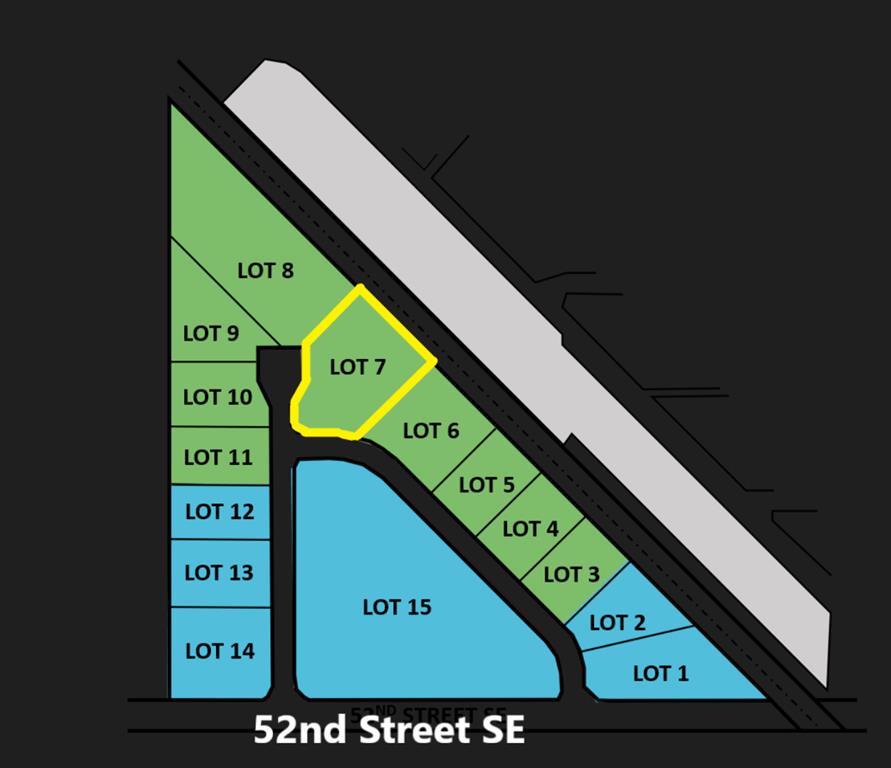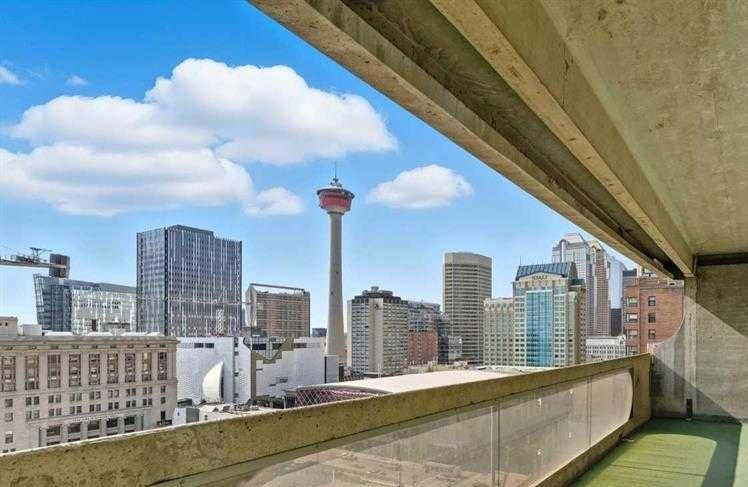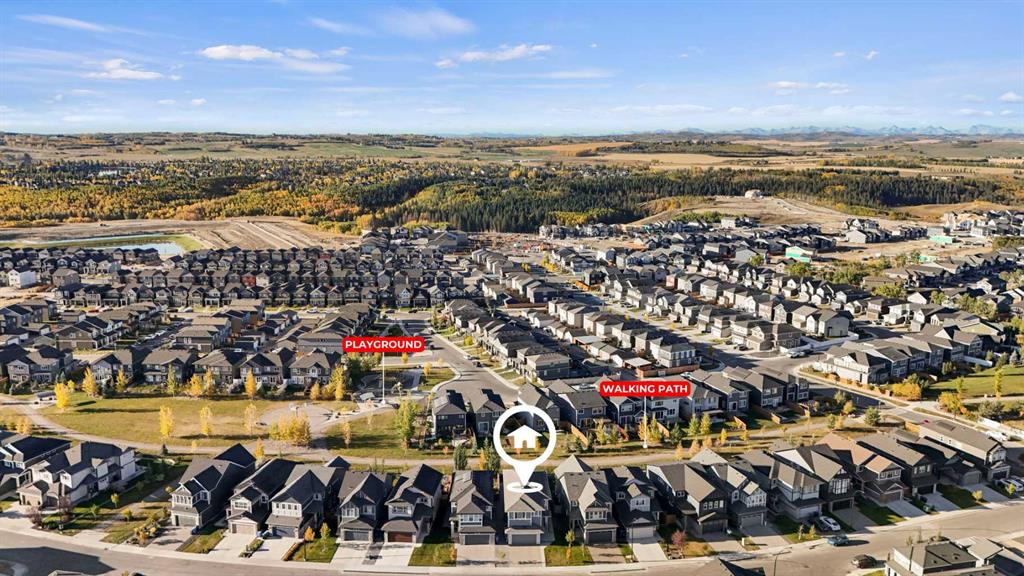49 Legacy Glen Circle SE, Calgary || $850,000
This is where design, space, and location come together. With over 3,000 sq. ft. of developed living space, this 4-bedroom home was built for families who want room to grow without compromising on style.
The main floor sets the tone with designer lighting, bold statement walls, and an extraordinary sunroom—a true highlight of the home. Bathed in natural light, this space transforms with the seasons: a cozy reading nook in the winter, a bright playroom or lounge in the summer, and always the perfect spot to connect with the outdoors while staying indoors. Pair that with a chef-inspired kitchen featuring a central island and breakfast bar, a formal dining room, and a living room anchored by a floor-to-ceiling brick fireplace, and you’ve got a main level built for both entertaining and everyday living.
Upstairs, you’ll find four spacious bedrooms plus a family room. The primary suite is pure retreat: a spa-like 5-piece ensuite and a walk-in closet designed to impress. A second 5-piece bath and a dedicated laundry room complete this level.
The fully finished basement offers even more lifestyle flexibility, with a large rec area and utility/storage space. Step outside and you’ll find a beautifully landscaped backyard with a patio and direct access to the sunroom, all overlooking a newly tree-lined walking path that backs the property.
With a double attached garage and a location close to parks, schools, and shopping, this home doesn’t just check boxes—it sets a new standard in Legacy.
Listing Brokerage: eXp Realty










