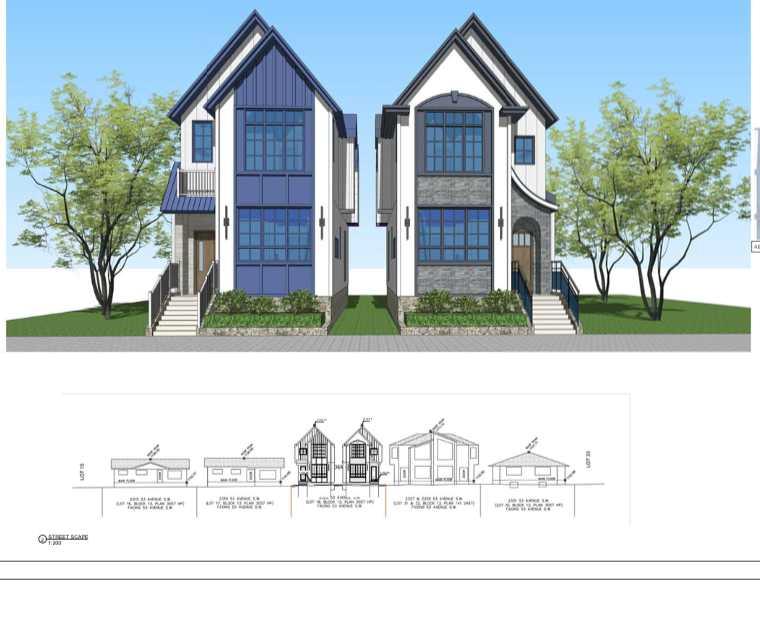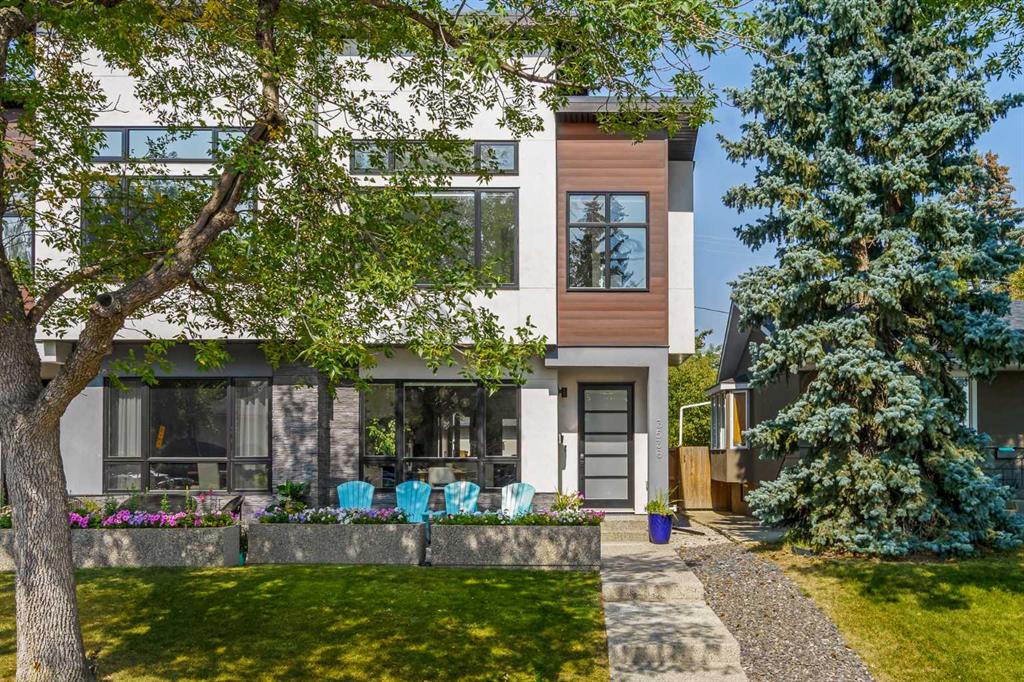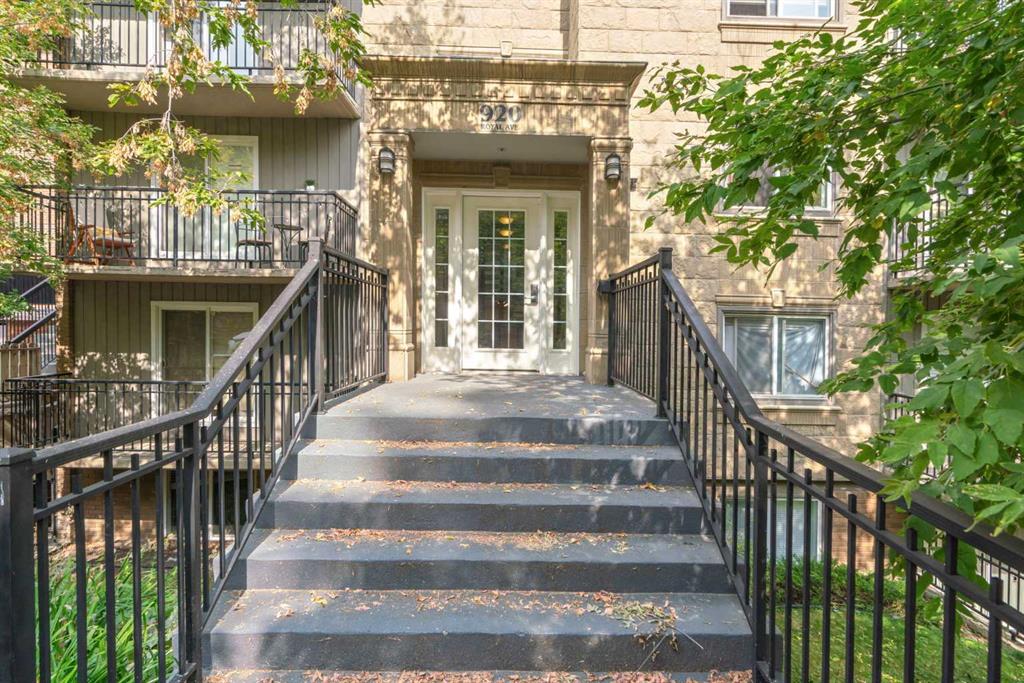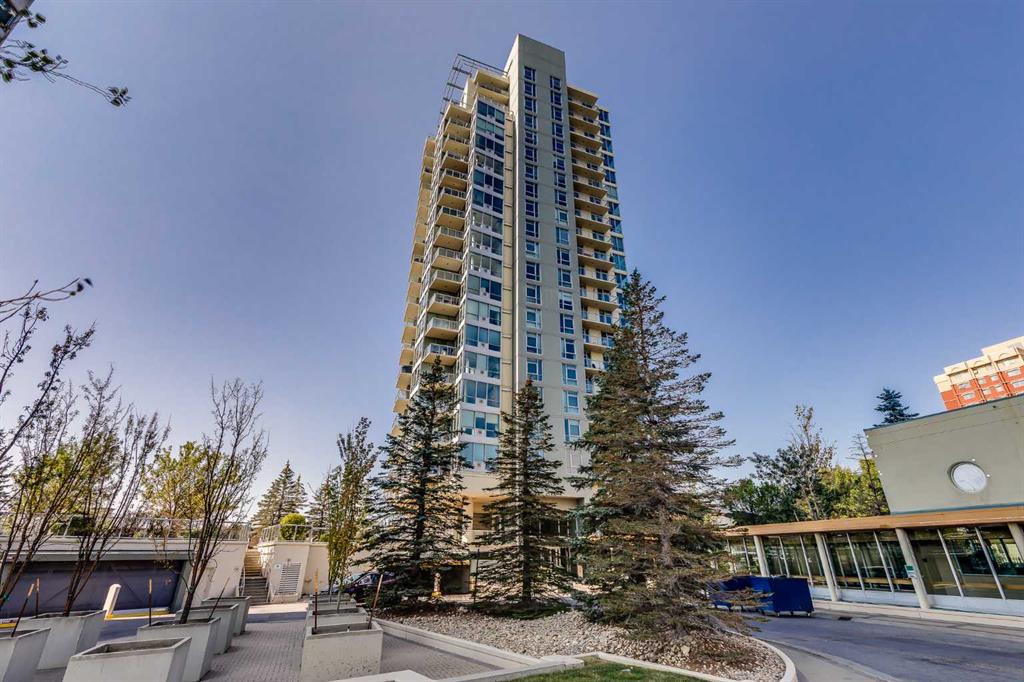2001, 55 Spruce Place SW, Calgary || $299,900
High up on the 20th floor, this 1-bedroom plus den condo presents a rare opportunity to enjoy sweeping, uninterrupted views of the city and beyond - WELCOME HOME! Thoughtfully designed, the open-concept floor plan blends comfort and style, offering a light-filled living space ideal for both everyday living and entertaining.
The stylish kitchen features a full appliance package, sleek cabinetry with substantial storage, tiled backsplash and a large island with eating bar. Perfectly suited for quick weekday meals or weekend gatherings. Fresh paint and durable vinyl plank flooring throughout add a modern, move-in-ready touch. Your generously sized living room features a gas fireplace, plenty of space for all your furnishings and access to the covered balcony to enjoy the wonderful view and relax (enjoy the 360 virtual tour to see it now).
The well sized bedroom enjoys the view & natural light from the large window and a full closet for your wardrobe and allowing for a restful retreat. A versatile den provides the flexibility of a home office, study, or creative corner. The 4 piece bathroom is centrally located for convenience and practicality. Additional highlights include in-suite Laundry, a titled underground parking stall, a separate storage locker, plus underground visitor parking. Residents of this sought-after building enjoy exceptional amenities including an indoor pool, hot tub, well equipped gym, and a recreation room with table tennis, a pool table & lounging areas designed for leisure and connection.
The location here is absolutely perfect. Steps to the C-Train, Westbrook Mall, Public Library, restaurants, entertainment, Shaganappi Golf Course and minutes from downtown. Nestled in the desirable community of Spruce Cliff, this condo combines urban convenience with lifestyle perks, making it an outstanding choice for first-time buyers, professionals, investors, or those looking to downsize. Set up a private showing and discover the view and lifestyle you deserve!
Listing Brokerage: RE/MAX Real Estate (Mountain View)



















