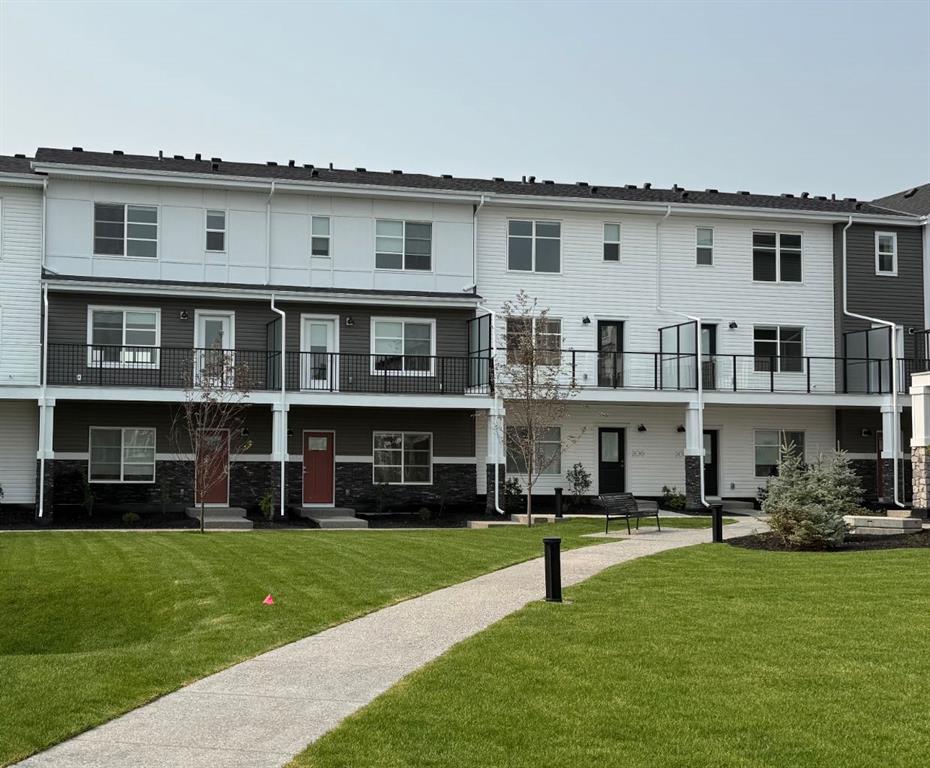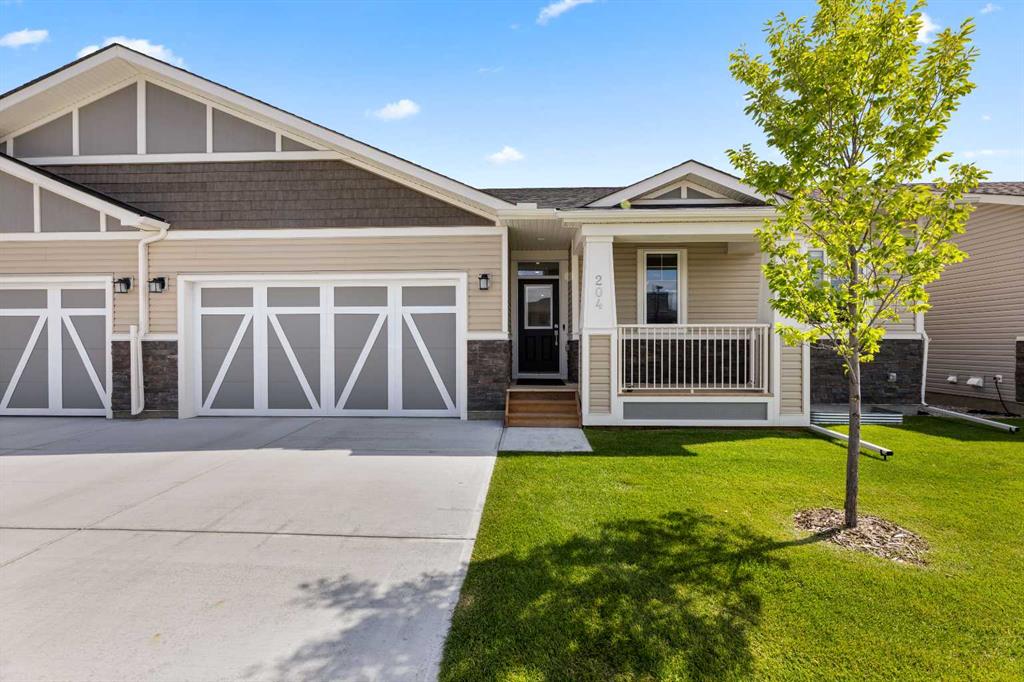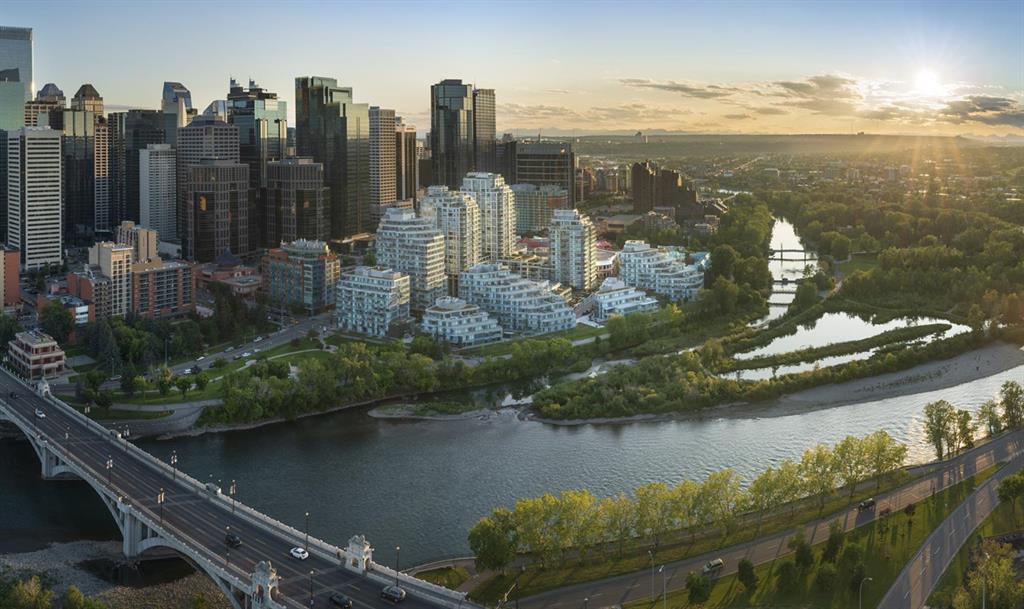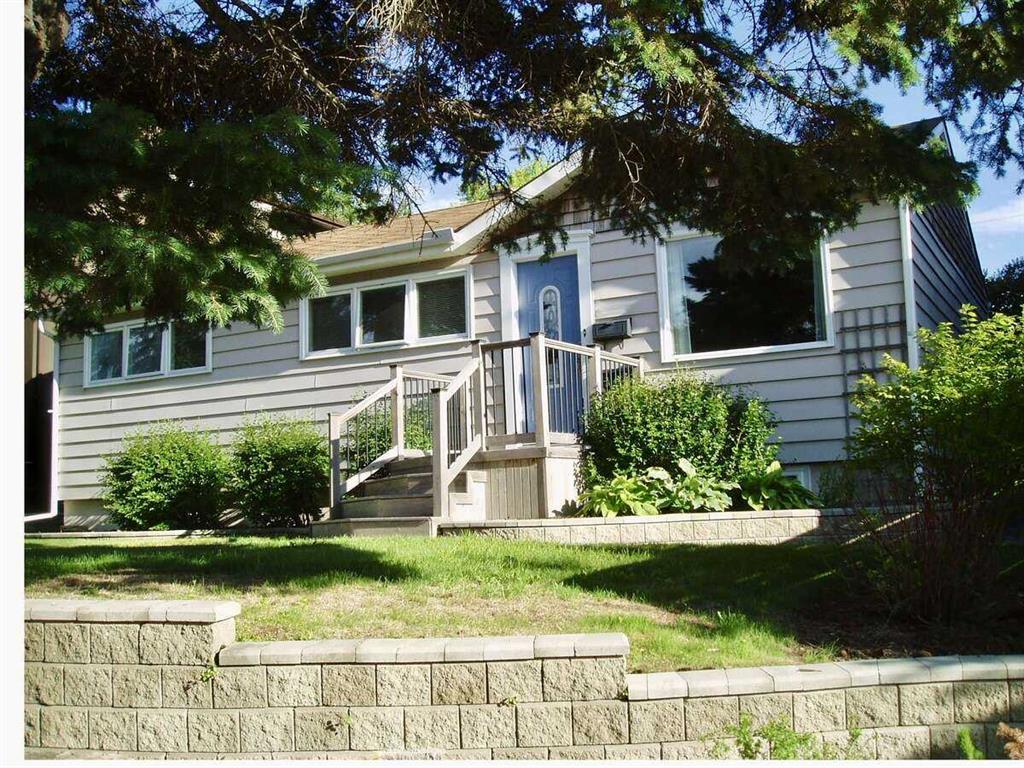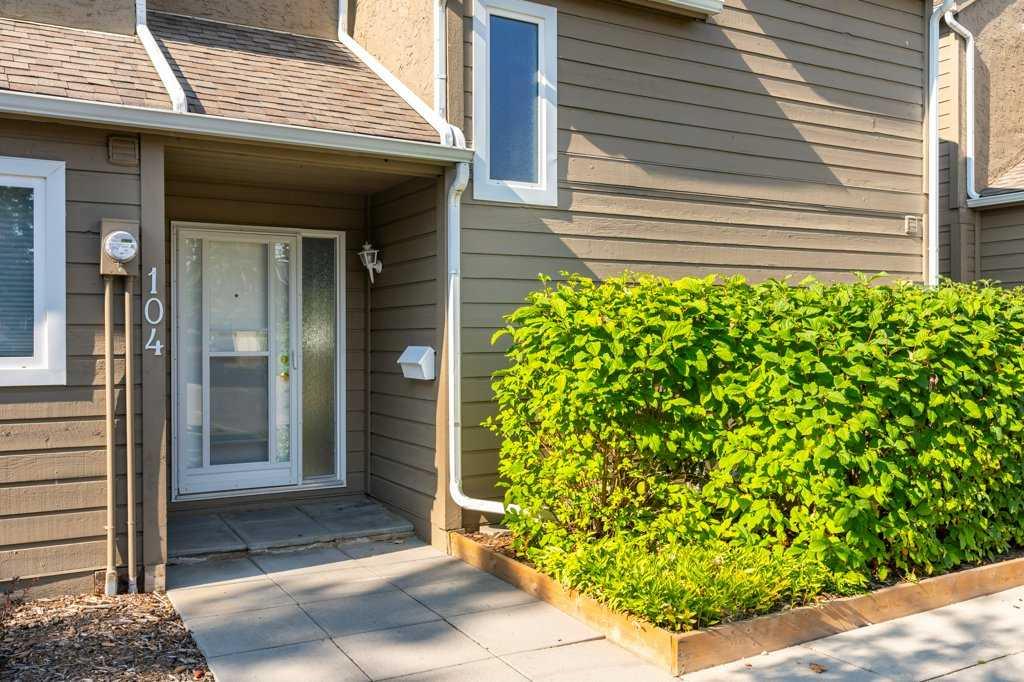208, 135 Belmont Passage SW, Calgary || $479,900
Briarfield is an exclusive collection of 4-bedroom townhomes built by Truman in the thriving Belmont community of southwest Calgary. Designed for those who value style, comfort, and convenience, these residences deliver a refined living experience where every detail is thoughtfully curated.
Set within Belmont—one of Calgary’s most exciting and fast-growing neighbourhoods—Briarfield places you close to everything you need. Playgrounds, scenic pathways, shopping, and dining are all just moments away, with easy access to major roadways keeping the entire city within reach.
Each home is purposefully crafted for modern living, featuring 4 generously sized bedrooms, 2.5 bathrooms, and an attached double heated garage to keep you comfortable year-round. A versatile main-floor bedroom provides flexibility for a home office, guest suite, or private retreat, adapting to your lifestyle with ease.
Inside, the open-concept design and soaring ceilings create a bright, airy atmosphere. Luxurious vinyl plank flooring flows throughout the main level, complementing the home’s elegant finishes. The chef-inspired kitchen is the heart of the home, boasting full-height cabinetry, soft-close drawers, stainless steel appliances, and quartz countertops. A spacious pantry and convenient eat-up bar make this kitchen as functional as it is beautiful—perfect for casual family meals or entertaining friends.
Upstairs, the primary suite offers a private escape with a large walk-in closet and a spa-like 4-piece ensuite. Two additional bedrooms, a well-appointed main bath, and an upper-floor laundry room complete the level, balancing practicality with everyday comfort.
Briarfield is more than a collection of homes—it’s a gateway to a lifestyle where modern living meets community charm. With its premium finishes, thoughtful design, and move-in-ready appeal, Briarfield is ready to welcome you home. Live Better. Live Truman.
*Photos are of a similar unit.
Listing Brokerage: RE/MAX First










