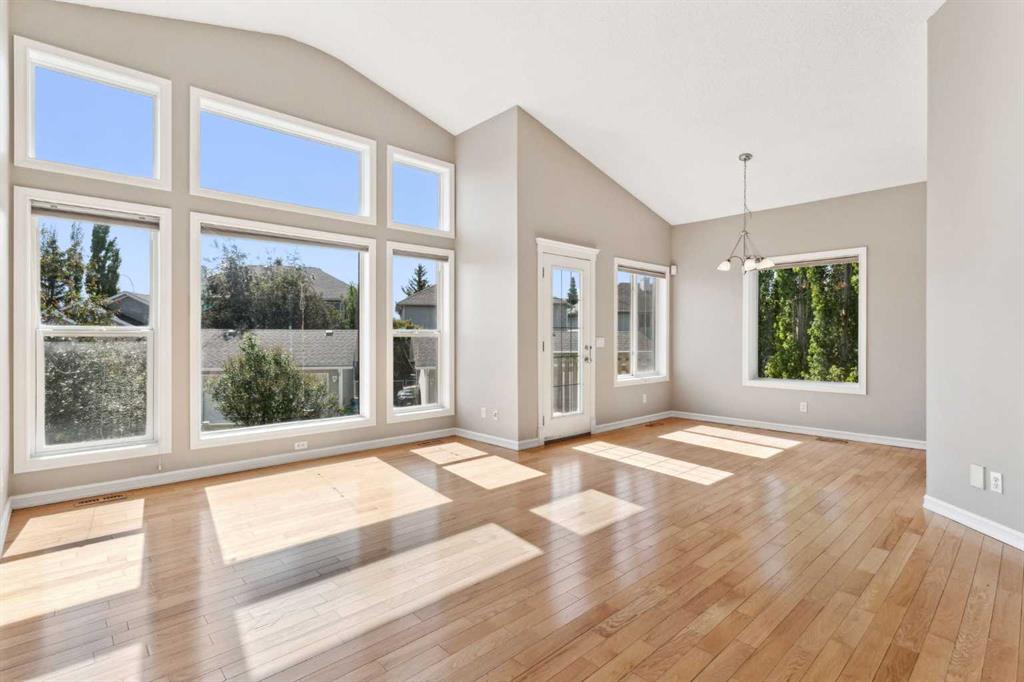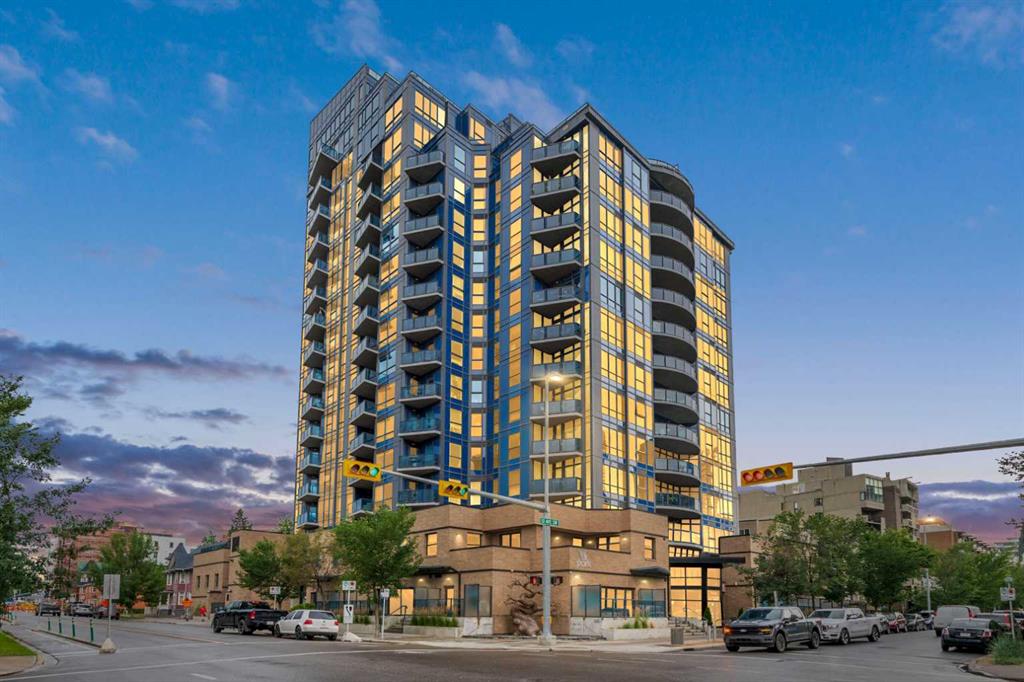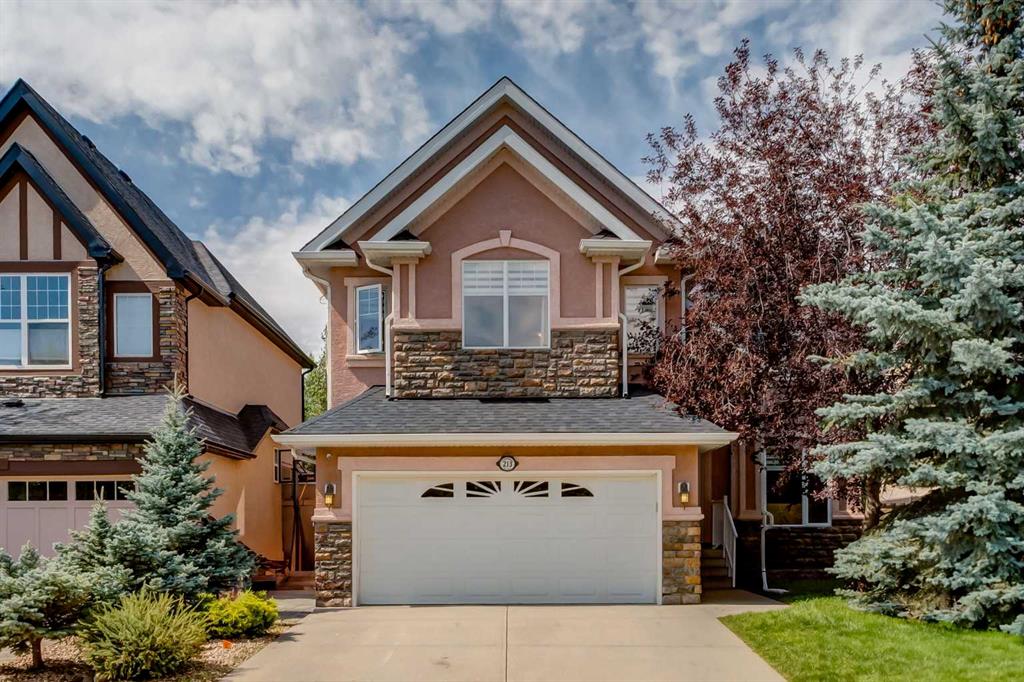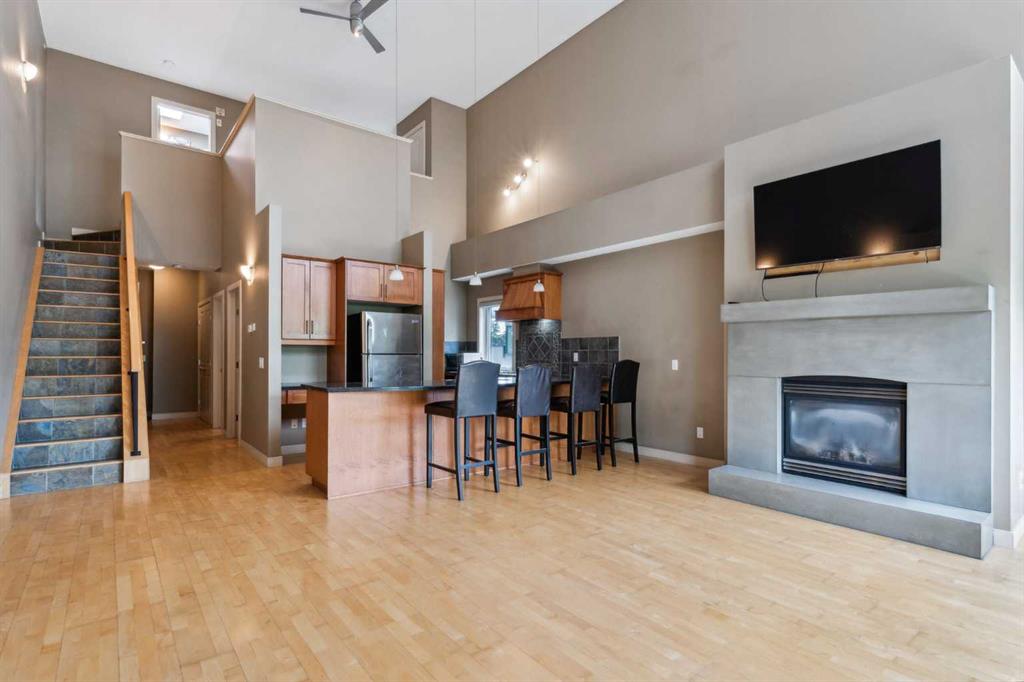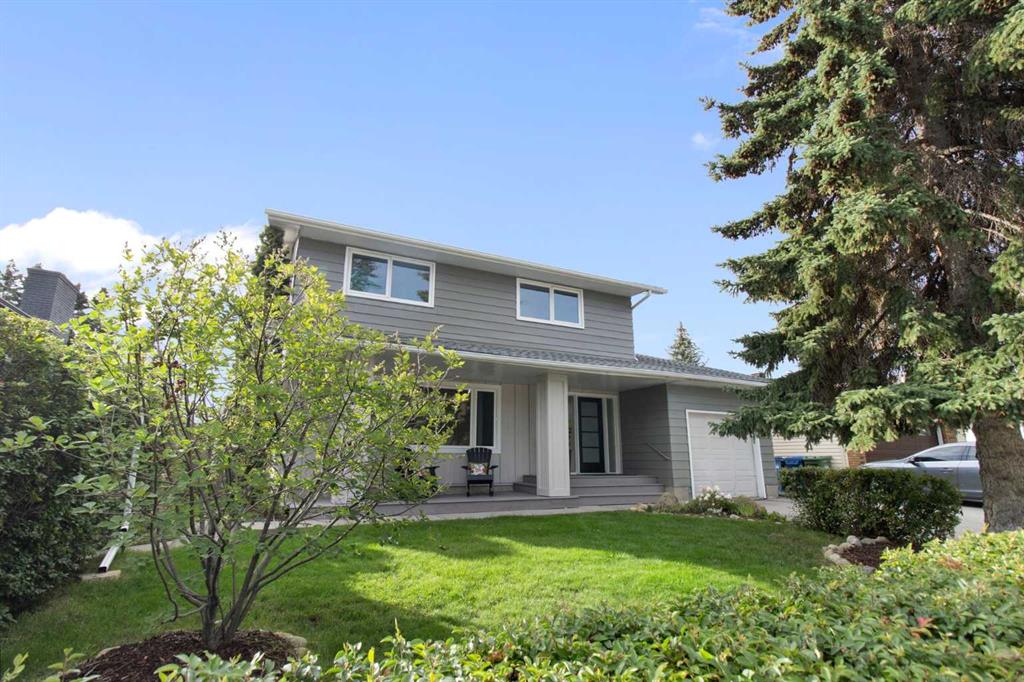191 West Springs Close SW, Calgary || $790,000
YOUR NEW HOME WHERE MEMORIES ARE MADE. Welcome to this beautifully maintained bungalow with 2,500 sq ft of living space, nestled in the vibrant and family-friendly community of West Springs, one of Calgary’s most sought-after neighborhoods known for its excellent schools, parks, and convenient amenities. Step inside to a bright, spacious tiled foyer that flows into an inviting open-concept main floor. Soaring vaulted ceilings, rich hardwood flooring, and large windows fill the space with natural light, creating a warm and welcoming atmosphere. The chef’s kitchen features elegant granite countertops—perfect for casual family meals or entertaining guests. The main floor boasts a generous primary bedroom complete with a walk-in closet, a spa-like ensuite featuring a standing shower and multi-jet soaker tub. An additional room on the main level offers flexibility as a cozy guest bedroom or home office, along with a convenient 2-piece powder room and main floor laundry. The fully finished basement adds even more living space with a large family room centered around a cozy wood-burning fireplace, two oversized bedrooms, and a full bathroom—ideal for teens, guests, or extended family. Step outside, enjoy the privacy of a low-maintenance vinyl fence surrounding a massive pie-shaped lot. The backyard is a true oasis with a multi-level deck, fruit trees, flowering perennials, and RV parking via the rear lane. It’s perfect for summer barbecues, kids’ playtime, or simply relaxing under the stars. Additional features include air conditioning, a water filtration system, garage shelving, and a no-pet, non-smoking history. This is more than a home—it’s a lifestyle. Book your private showing today!
Listing Brokerage: Century 21 Argos Realty










