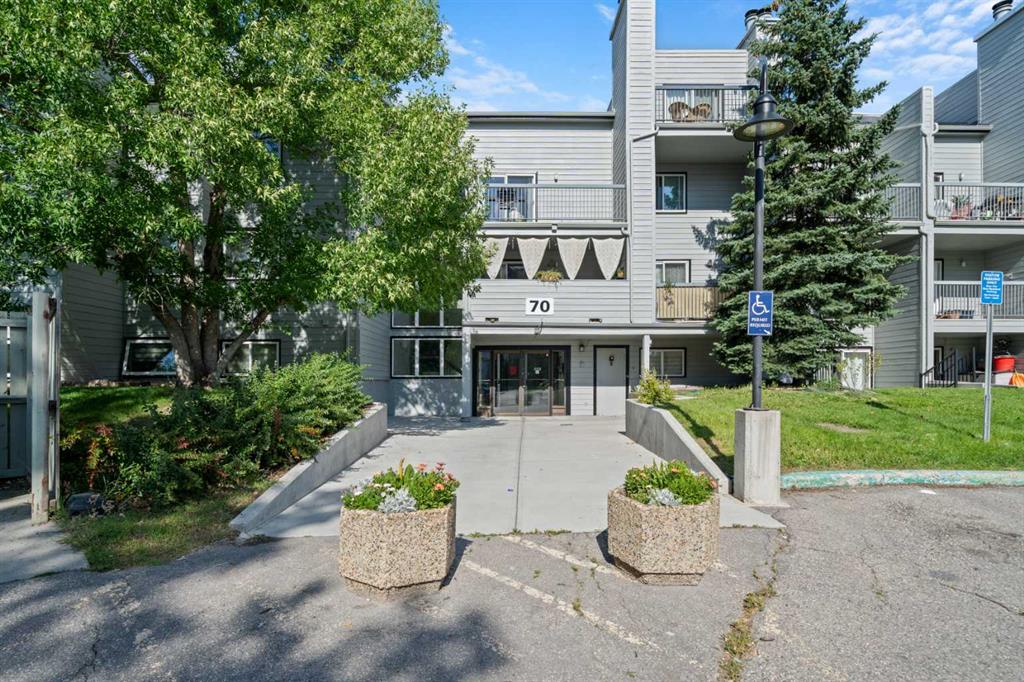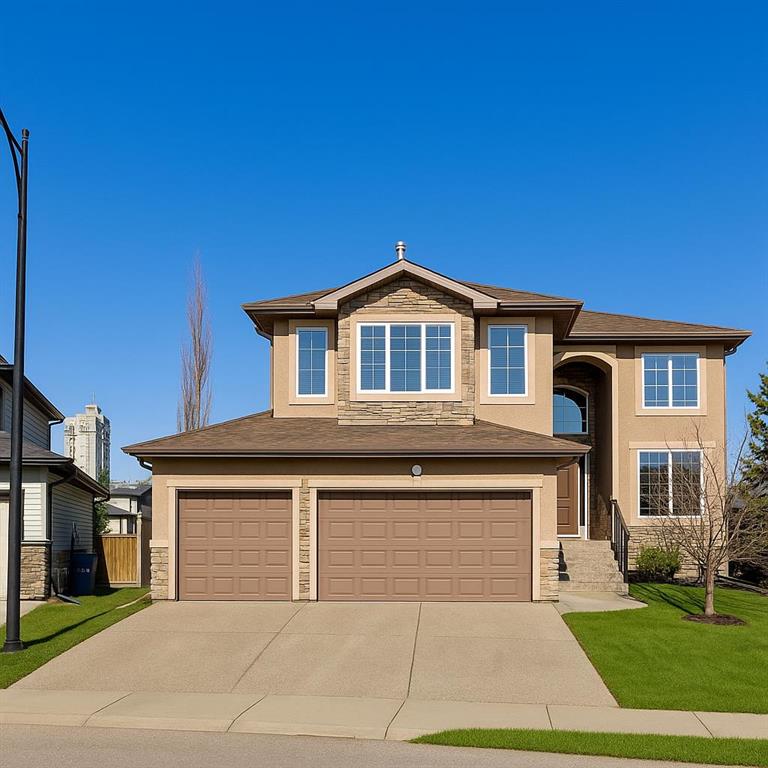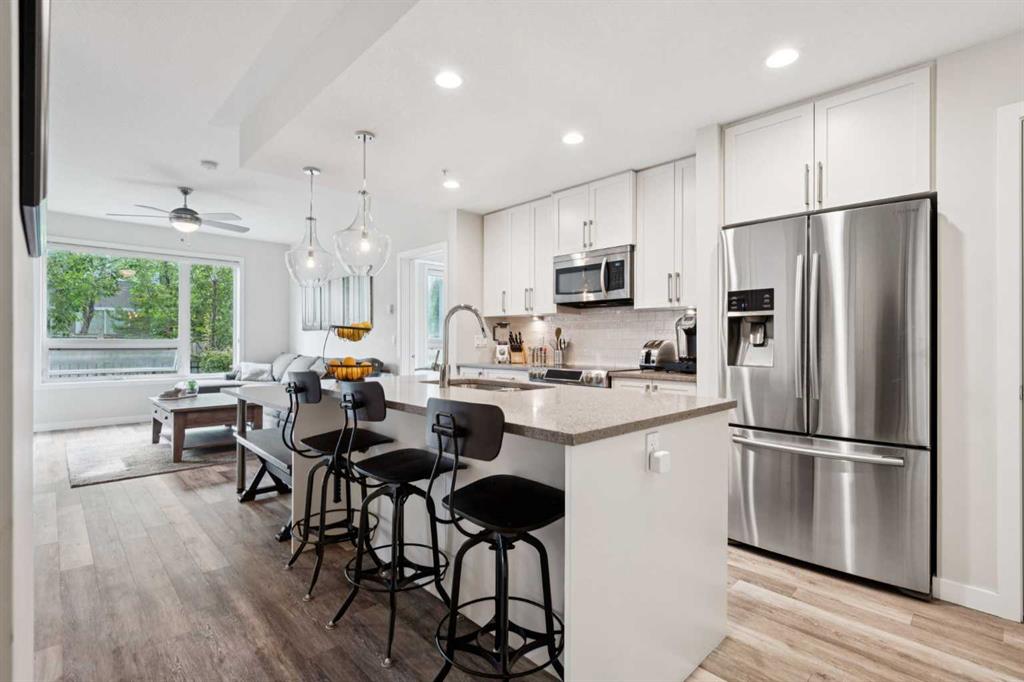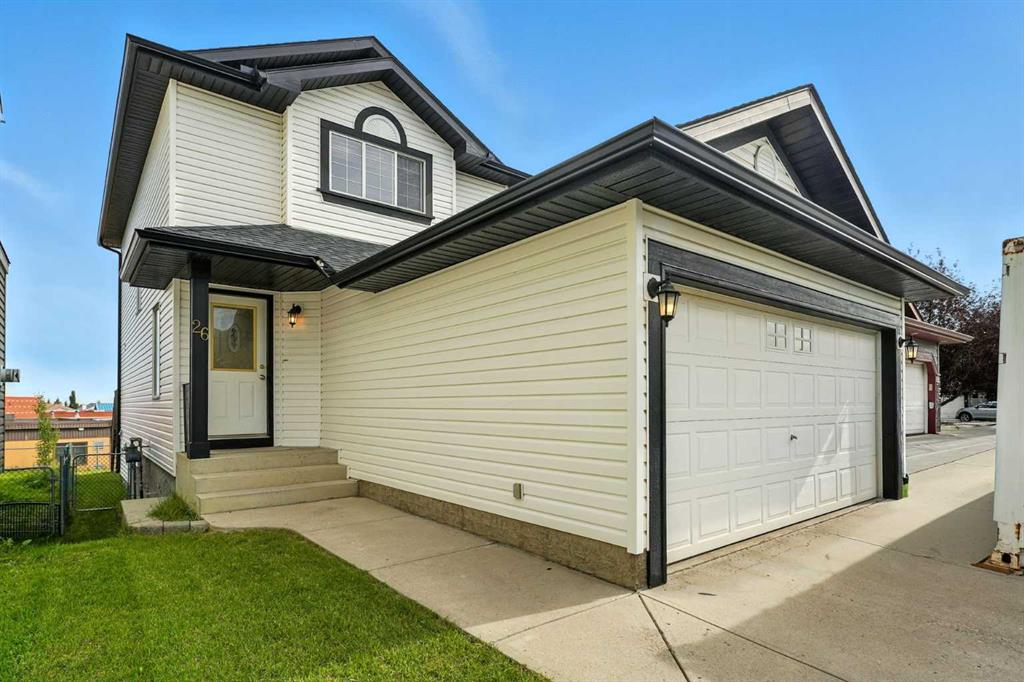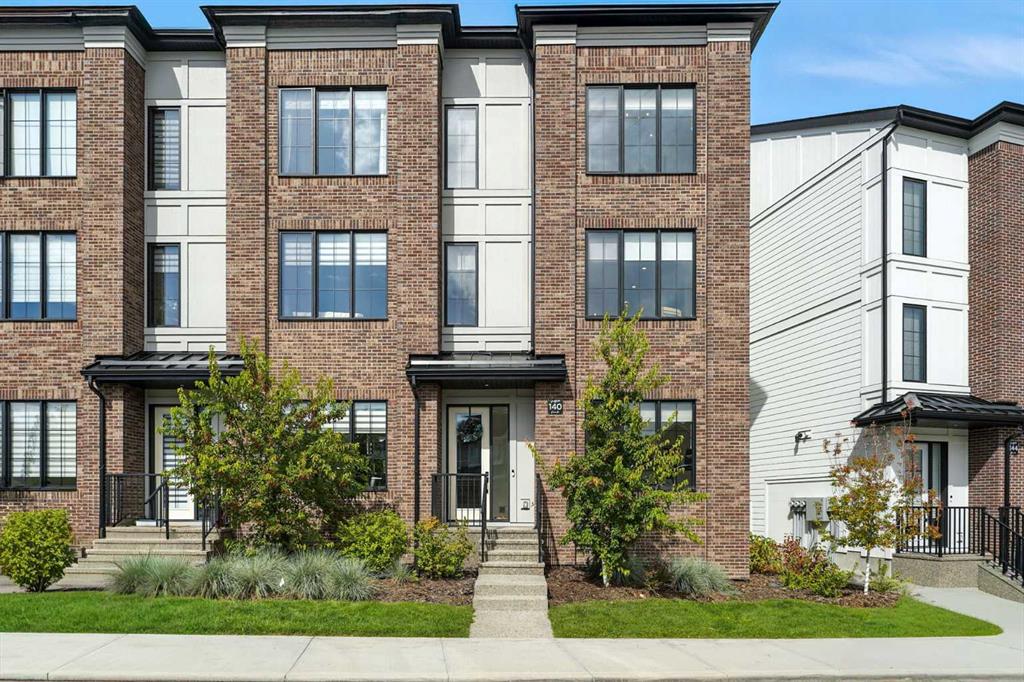140 Discovery Drive SW, Calgary || $799,900
Discover maintenance-free luxury in this stunning, newly built corner-unit townhouse in Griffith Pointe at Discovery Ridge. Perfectly positioned within steps to Griffith Woods, complete with sweeping valley views and kilometres of walking and biking trails. Within a 5-10 minute drive of quality schools, Westhills shopping center, groceries, restaurants and LRT access. Featuring three bedrooms and three bathrooms, the layout is designed for modern living. The oversized double attached garage accommodates a large SUV and car, and the entry level offers a bright and versatile flex space, ideal for a gym, second office, or multipurpose room. The main floor showcases a gourmet kitchen with built-in appliances, designer tile backsplash, and a spacious island with breakfast bar, opening to a living room anchored by a cozy gas fireplace with custom built-ins, and a dining area enhanced by a custom buffet for additional storage. A private office with a closing door provides the perfect work-from-home retreat. Expansive sliding doors lead to a large west-facing balcony, where you can enjoy sunsets and entertain family and friends. A powder room and smart storage complete this level. Upstairs, the primary suite is a private sanctuary with vaulted ceilings, oversized windows overlooking the ravine, a walk-in closet, and a spa-like five-piece ensuite featuring dual vanities and a soaker tub. A generous second bedroom with ensuite and walk-in closet, along with an upstairs laundry room, add convenience. Over $30,000 in thoughtful upgrades elevate the home, including custom living room built-ins, a dining buffet, additional kitchen drawers, a dedicated office with sliding barn door and built-in desk, a mirrored gym wall, and professional custom blackout window treatments! Impeccably maintained and beautifully finished, this turn-key home offers exceptional comfort, functionality, and style in one of Calgary’s most sought-after communities.
Listing Brokerage: eXp Realty










