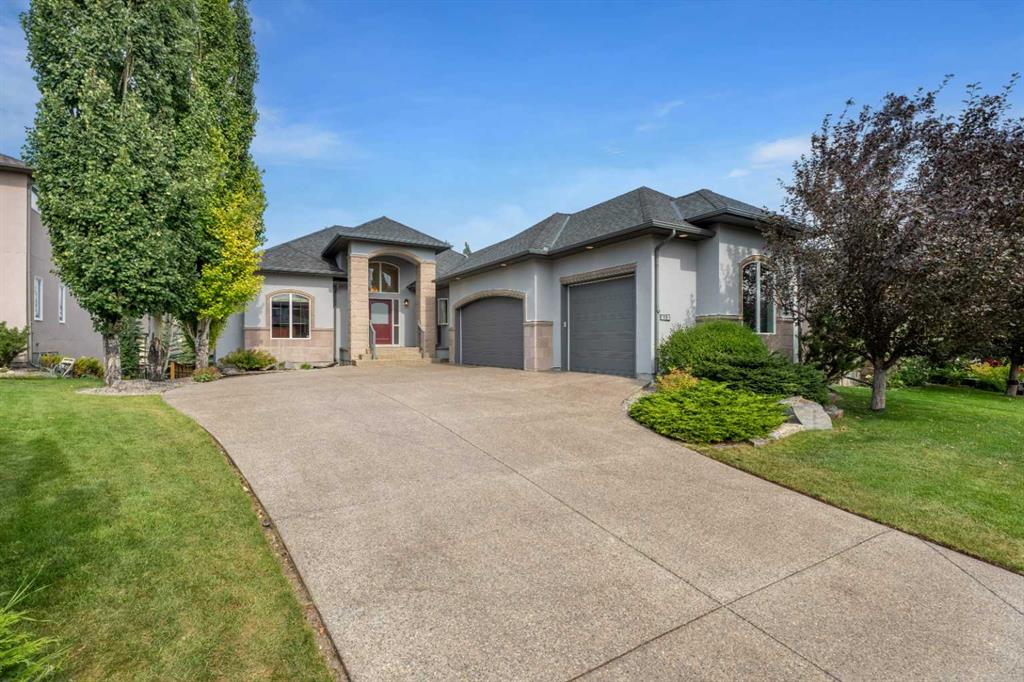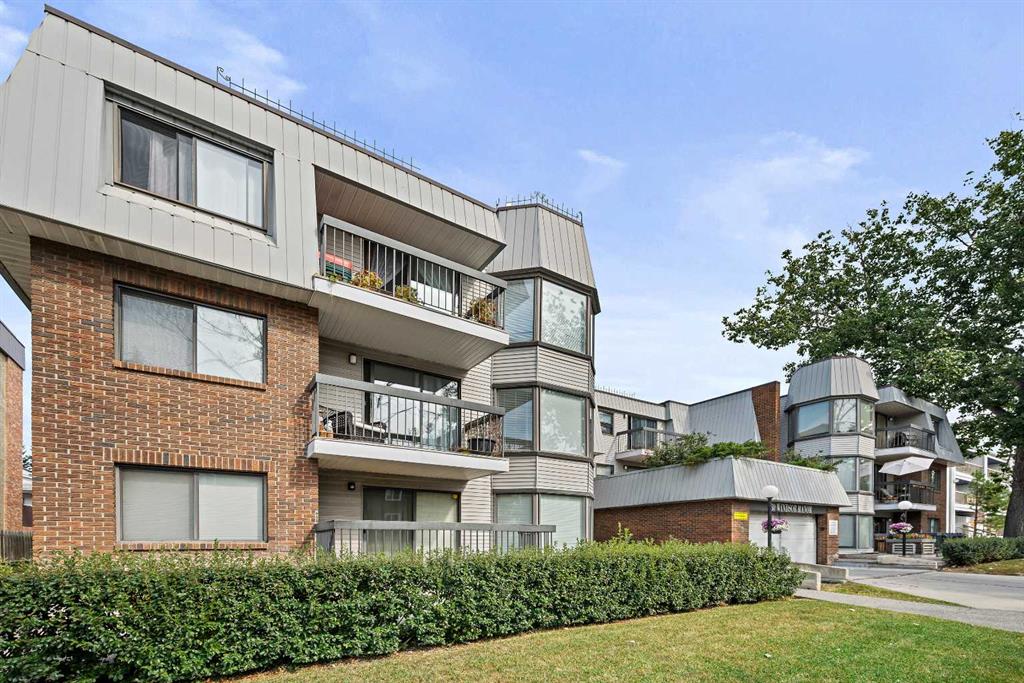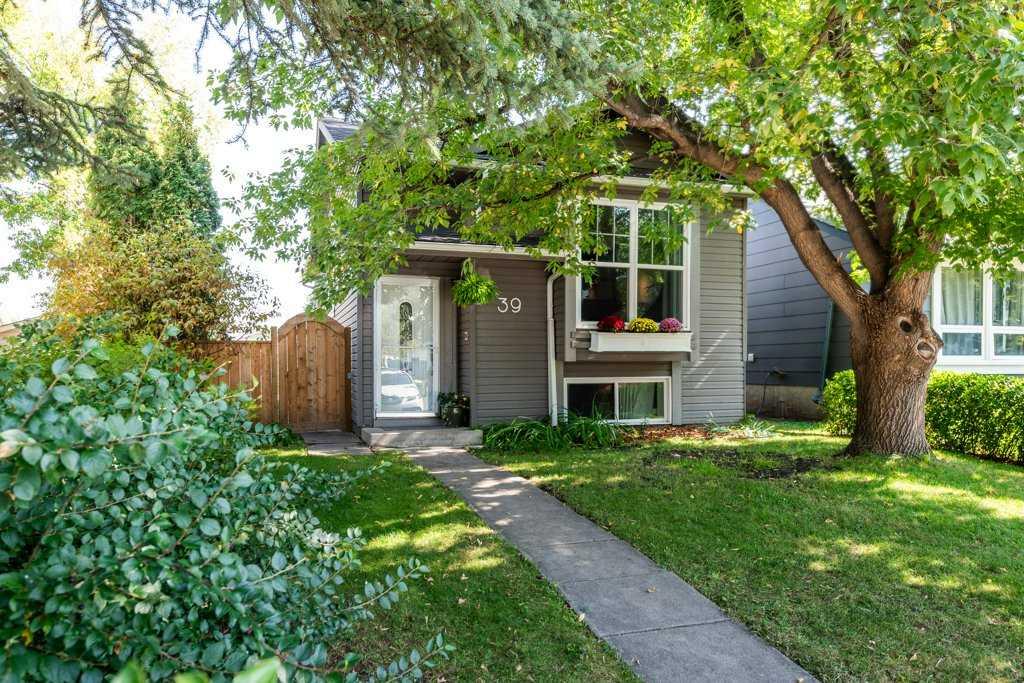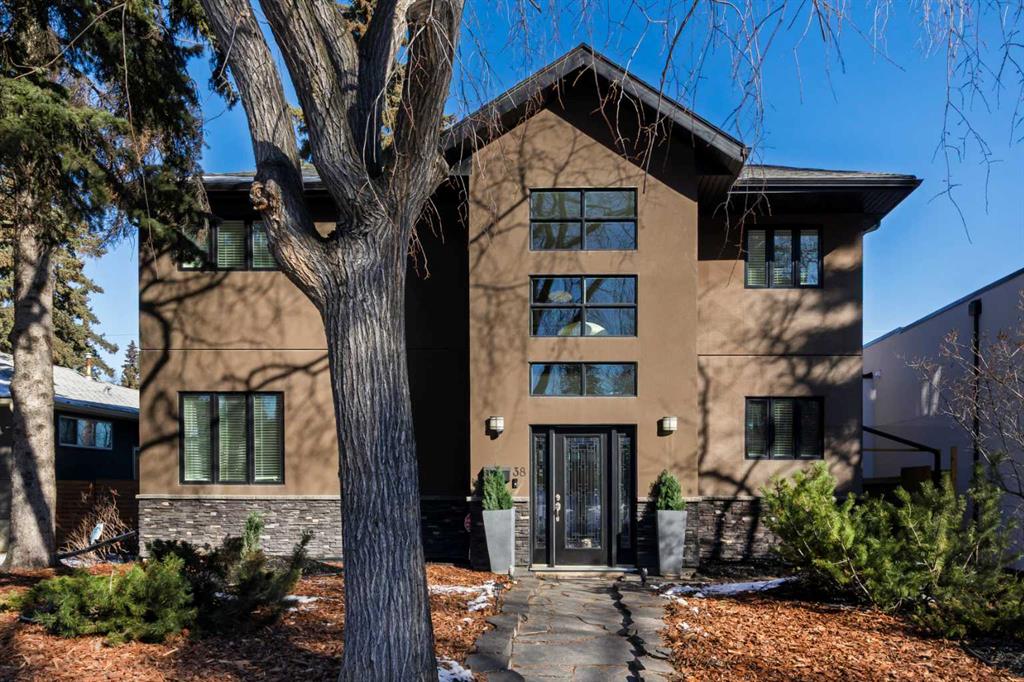18 Aspen Ridge Way SW, Calgary || $1,748,888
Welcome to this exceptional estate residence in the prestigious community of Aspen, perfectly situated on a beautifully landscaped 8,471 sq. ft. lot that offers privacy, mature trees, and no homes directly behind. This immaculate bungalow showcases timeless craftsmanship with over 4,600 sq. ft. of living space, thoughtfully designed for both everyday comfort and elegant entertaining. From the moment you arrive, the home makes a statement with its oversized triple garage, a newly refinished driveway with ample room for additional parking, and stunning curb appeal that sets the tone for what’s inside. Step into the main level where soaring vaulted ceilings and expansive windows create a bright, airy atmosphere that is both warm and inviting. The open floor plan flows seamlessly between the living, dining, and kitchen areas, highlighted by a large deck that extends the living space outdoors and overlooks the lush, private backyard. A spacious front office with a nearby 4-piece bath provides the ideal work-from-home setup or easily functions as a second main-floor bedroom. The primary retreat is tucked away for privacy and comfort, featuring a generous 5-piece ensuite with dual vanities, a separate soaker tub and shower, and a private water closet. A large laundry and mudroom with sink adds practicality, while the thoughtful layout ensures convenience throughout. The professionally developed walkout basement nearly doubles the living space, offering a massive recreation and games room perfect for family gatherings or entertaining guests. Comfort is paramount with two dedicated in-floor heating zones—one for the bedroom wing, which includes two spacious bedrooms and a 4-piece bathroom, and another for the expansive recreation space. A freshly sealed lower-level patio opens onto the meticulously maintained backyard, where mature landscaping, newer fencing, and carefully designed outdoor spaces create a peaceful oasis. Additional highlights of this home include central air conditioning for year-round comfort, a water softener, built-in central vacuum with attachments, and abundant storage space. Every detail reflects the pride of ownership and meticulous care that has gone into maintaining this home. Combining an enviable location in Aspen’s sought-after estate area with a rare blend of space, privacy, and elegance, this residence offers a truly unique opportunity to own a forever home in one of Calgary’s premier communities.
Listing Brokerage: Real Estate Professionals Inc.



















