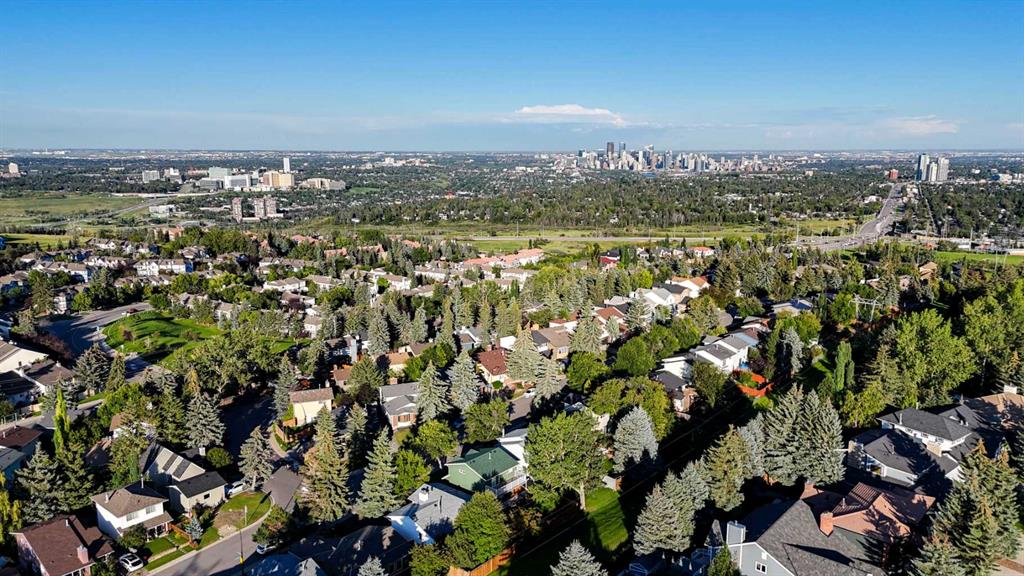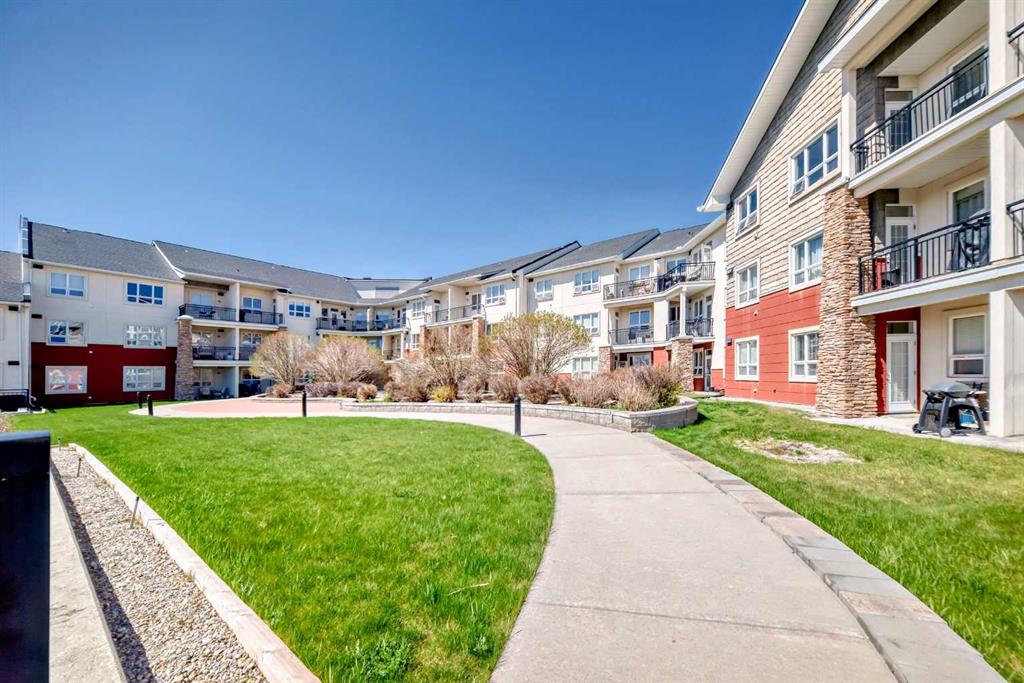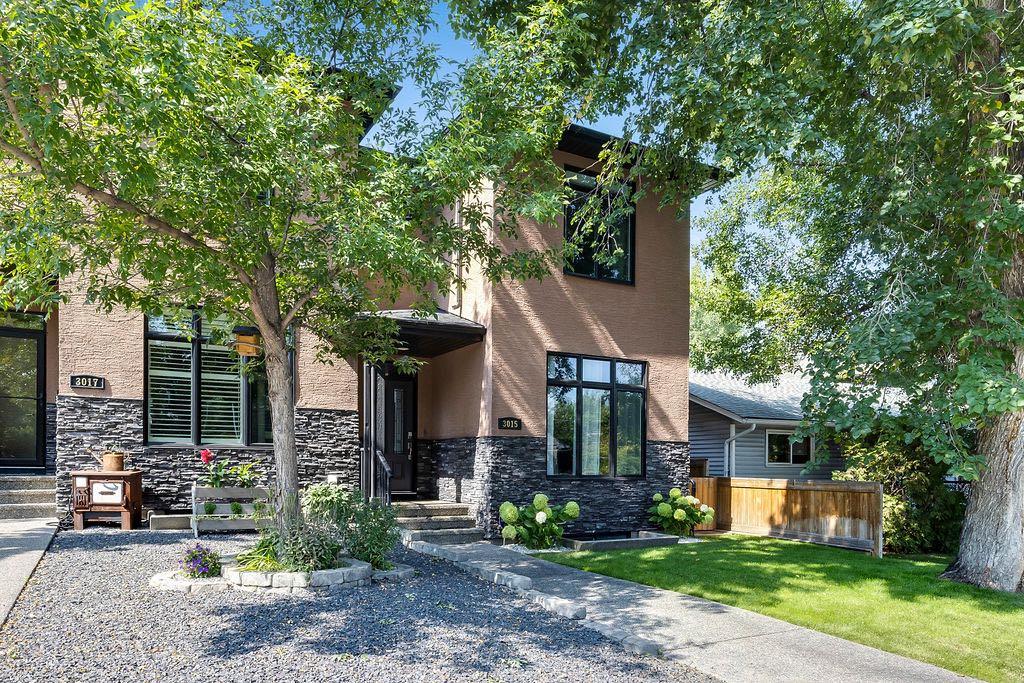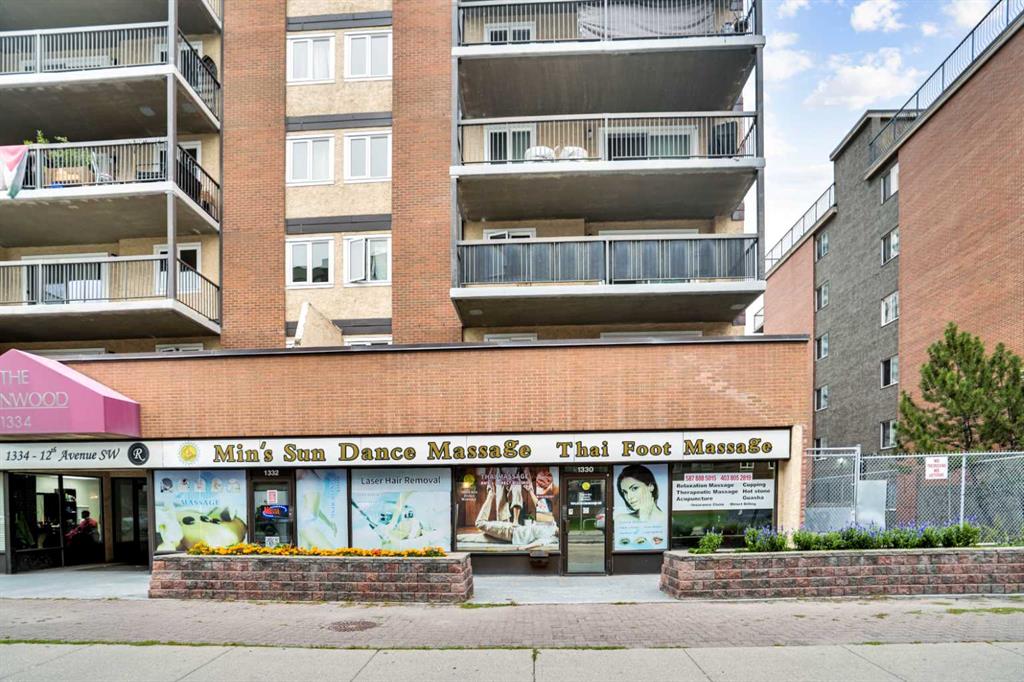1701, 730 2 Avenue SW, Calgary || $875,000
Showcasing unobstructed views of the Bow River, the iconic Peace Bridge, and the Rocky Mountains in the distance, this executive residence blends sophisticated design with modern luxury in one of Calgary’s most prestigious downtown addresses. Located in Eau Claire’s sought-after First & Park, this beautifully appointed 982 sq. ft. suite features 2 bedrooms, 2 bathrooms, en-suite laundry, and soaring 10-ft ceilings. The open-concept layout is enhanced by expansive windows that flood the interior with natural light, highlighting warm tones, neutral paint, and luxury wood-plank vinyl floors throughout. Every detail has been thoughtfully curated to offer comfort and style in equal measure. At the heart of the home lies a European-inspired kitchen equipped with premium integrated appliances, quartz countertops, a breakfast island, and sleek cabinetry—perfect for both casual dining and elevated entertaining. The living and dining area flows seamlessly to a spacious balcony, where you can start your morning with coffee overlooking the river or wind down with a glass of wine while taking in serene sunsets. The primary suite is a true retreat, offering a walk-through closet and a spa-inspired en-suite with dual sinks and modern finishes. A generously sized second bedroom and full bathroom provide flexibility for guests, family, or an ideal home office. This penthouse also comes with titled underground parking and a storage locker for added convenience. Building residents enjoy exclusive access to a range of upscale amenities including a stylish owner’s lounge, fully equipped fitness and yoga centre, concierge service, and underground visitor parking. Beyond the doors of First & Park, you are steps from Calgary’s best river pathways, boutique shopping, celebrated dining, green spaces, and the vibrant Festival District. Whether you’re entertaining friends or enjoying quiet moments above it all, this residence offers a lifestyle defined by sophistication, convenience, and breathtaking views.
Listing Brokerage: Real Broker




















