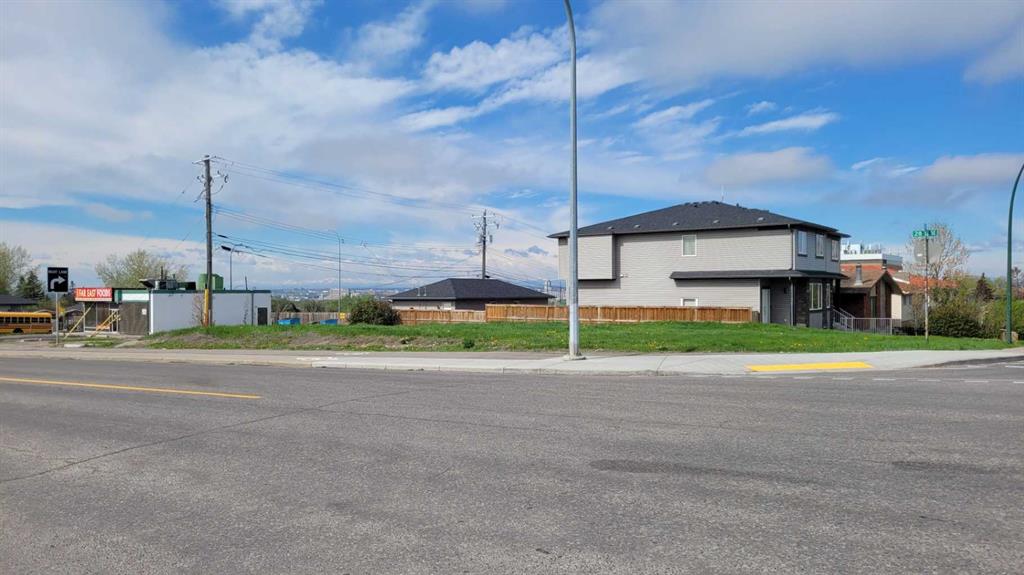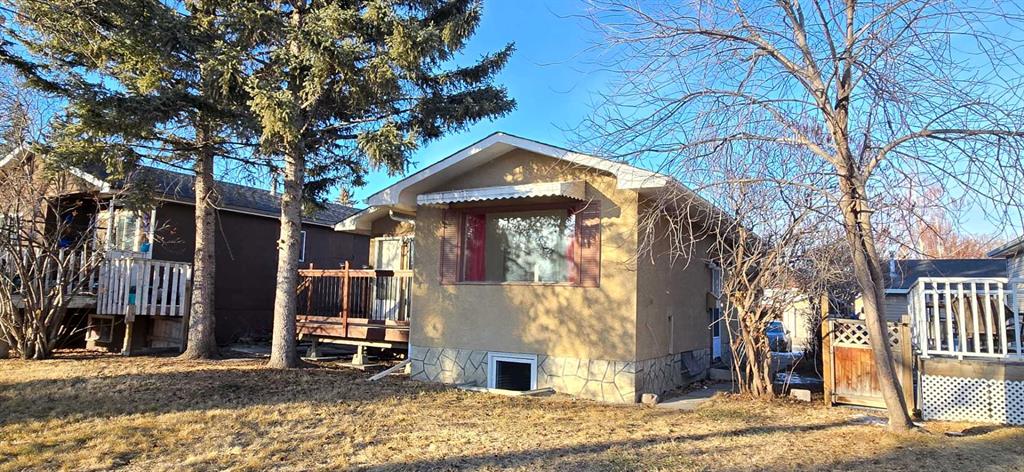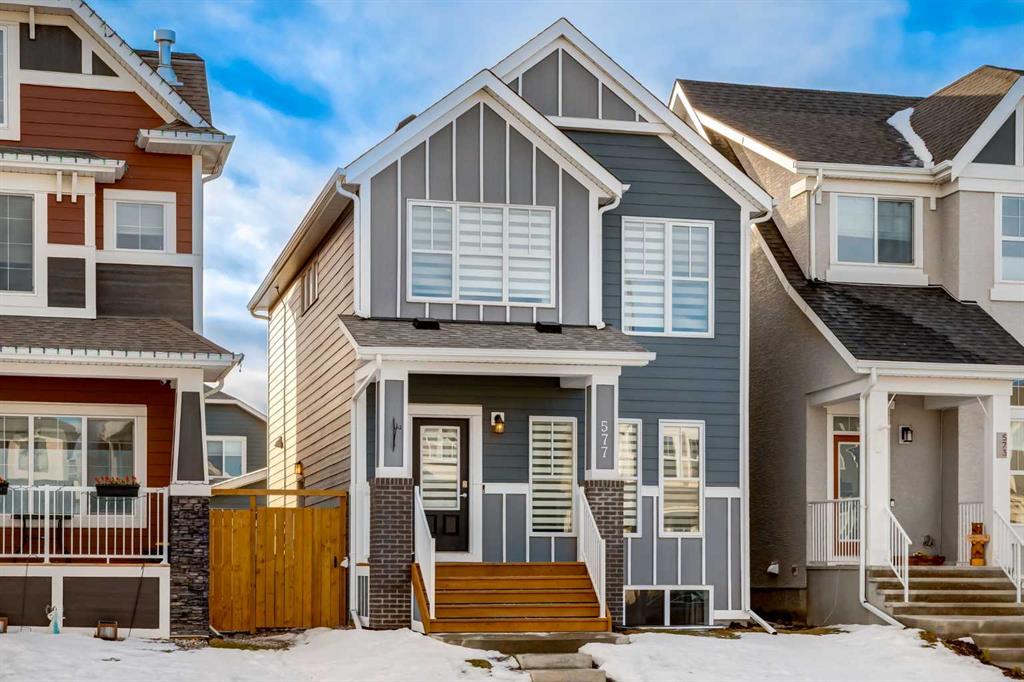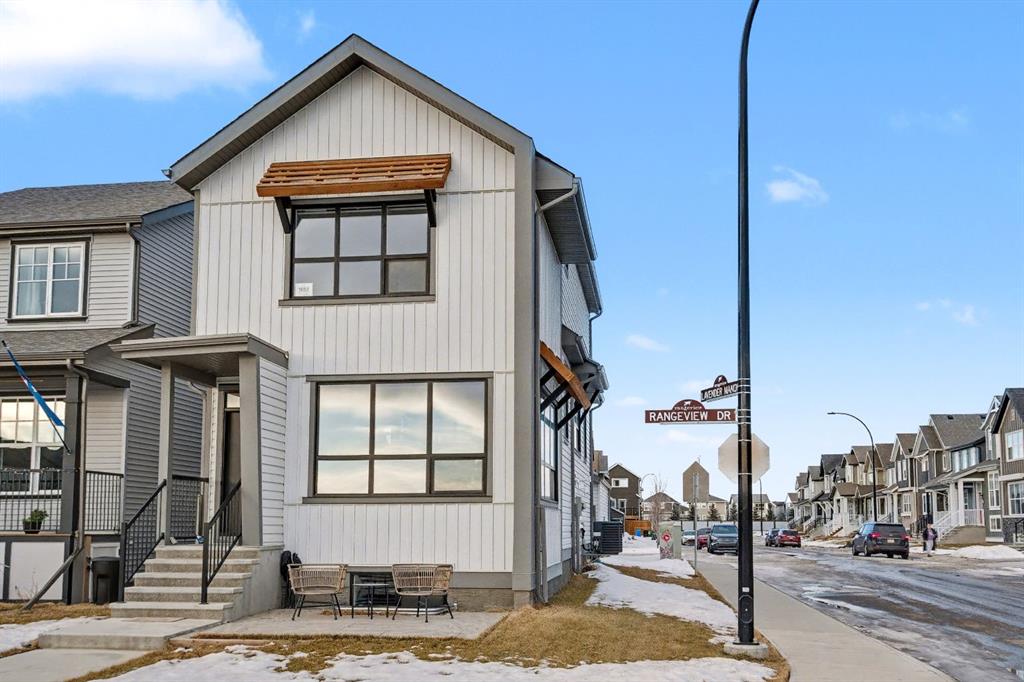548 Cranbrook Gardens SE, Calgary || $1,340,000
** Open House Sun Feb 15 @ 1:00-3:30 ** Just imagine living next to the Bow River with amazing views from all 3 floors of your new WALKOUT luxury home in the relaxing Riverstone section of Cranston! This is more than just a place to call home; welcome to a whole new lifestyle! This custom built, original owner Brookfield home was completed in 2023 & has all the luxury upgrades you would ever expect of a home in this unique location! Sitting on a large, fully landscaped, no maintenance lot in the river valley, you can enjoy the peace & tranquility from your covered balcony or covered ground floor patio, while you enjoy a quiet night by the firepit, or practicing up on the PUTTING GREENS in the sunny SOUTH FACING back yard! This 4 bedroom, 3.5 bath, luxury home features over 3300 square feet of developed living space & striking curb appeal with its stone accents, upgraded Hardie Board siding & Celebright (Gemstone style) lighting. The premium Luxury vinyl plank throughout the main floor contrasts well with the rich espresso colored kitchen cabinetry. This gourmet kitchen features an extended island, premium Stainless-Steel appliances, high ceilings, upgraded quartz counters & a walk-through butlers pantry. The main floor also includes a private office / flex space, a half bath, an amazing gas fireplace feature wall, access to the full-width StuXture Louvered Pergola patio system (completely changeable by remote control for rain or sun), soaring ceilings & windows which give amazing River Views from both floors of this home! The designer Artika lighting adds to that luxury feel & elegance you should expect. Upstairs are 3 large bedrooms, including the primary suite featuring a 5-piece spa-inspired ensuite, walk in closet & more amazing views of the river valley! The loft-style flex room also has unparallelled valley views & a full 4-piece bath. An optional Top Floor laundry room / storage closet completes this level. The walkout basement was developed with the same luxurious feel as the rest of the home, with 9-foot ceilings, a cozy electric fireplace, family room, secondary optional laundry room, bedroom, a full 4-piece bath, Wet Bar for entertaining, secondary dining area & access to a covered patio. Picture stepping outside to enjoy a fully finished outdoor living space with a beautiful covered balcony, on a large yard, backing right onto nature! Other notable upgrades include a water softener, full drainage & weeping tile to take water away from the home, gas B-B-Que hook ups on 2 levels, ornamental black fence, motorized blinds, Central Air & enough turf and decorative hexagon paving stones to complete this amazing no-maintenance back yard. There is also a fire pit, river access & your own putting greens! Riverstone in Cranston is one of Calgary’s most coveted communities. Tucked away in nature yet just minutes from Seton’s amenities of retail & restaurants, top-rated schools, direct access to the pathways of Fish Creek Park & the South Health Campus.
Listing Brokerage: CIR Realty




















