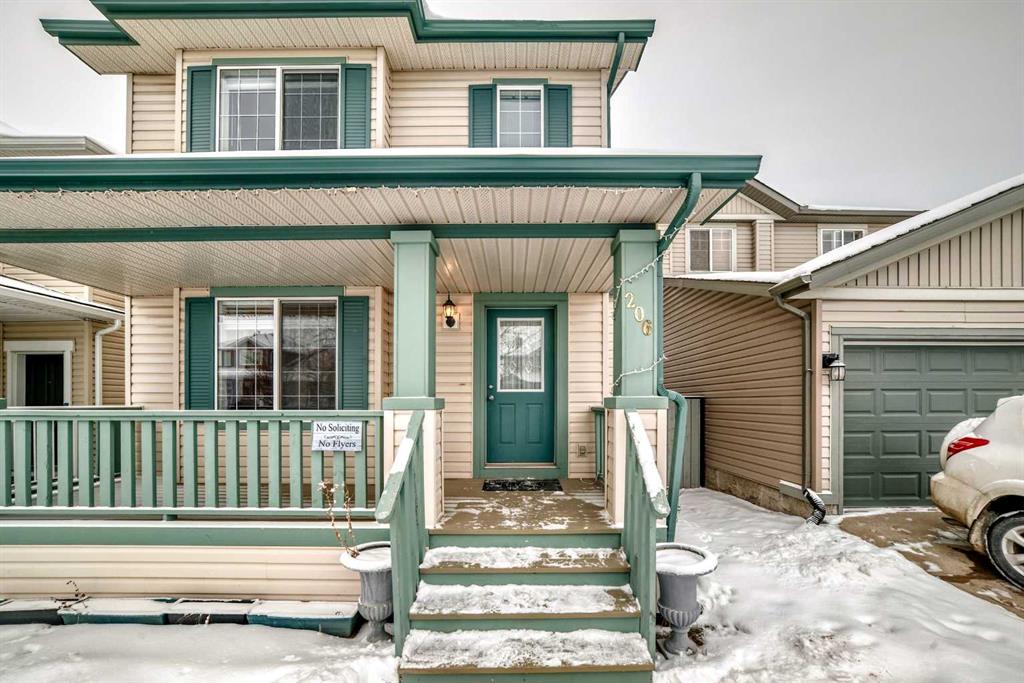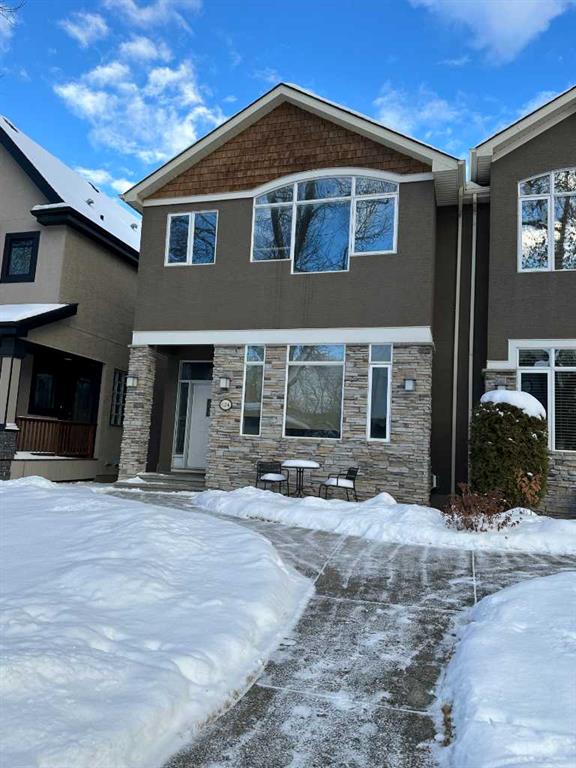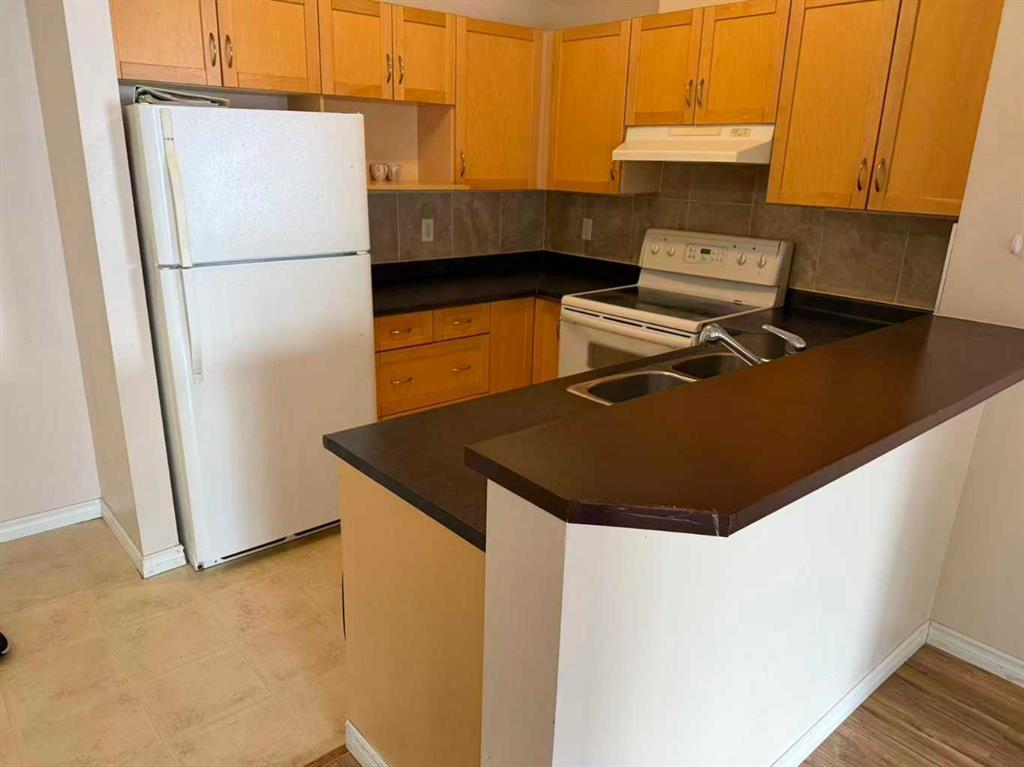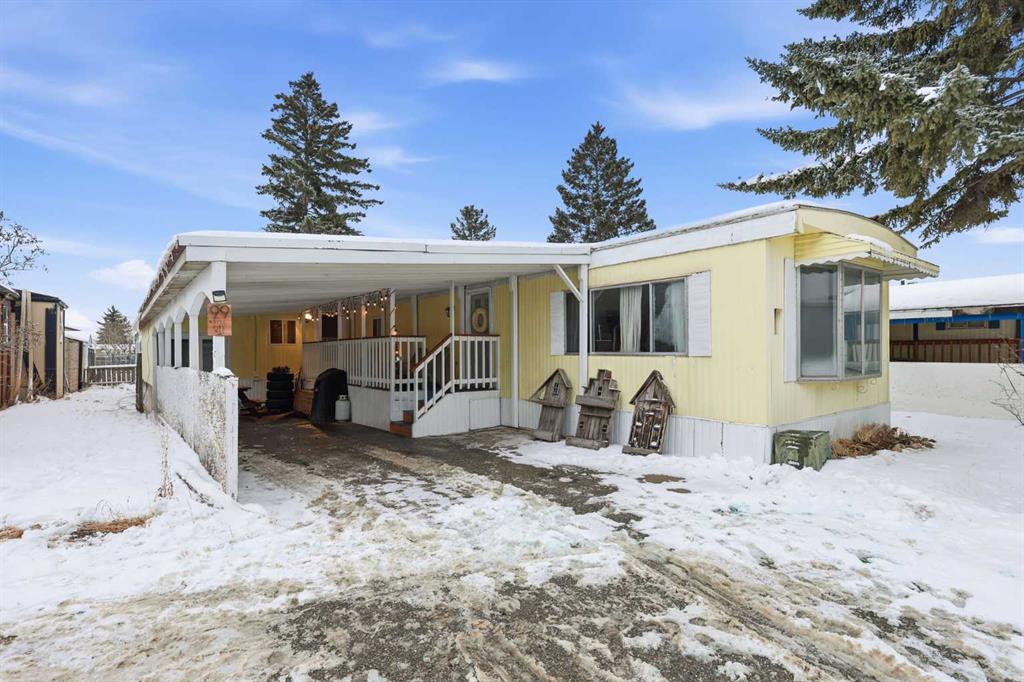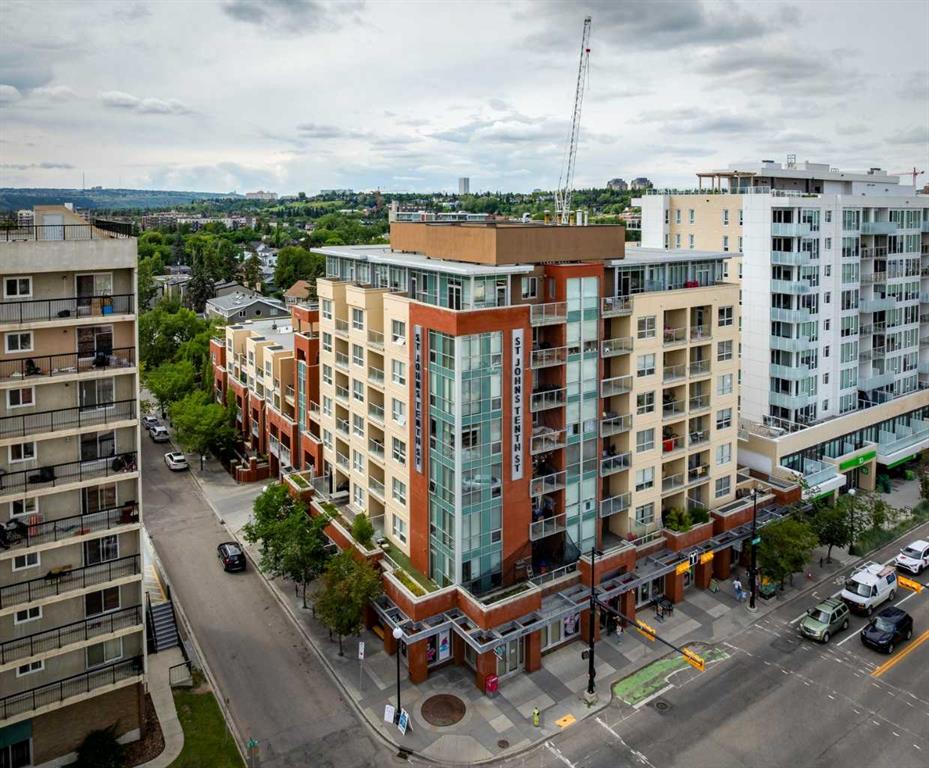206 Evansmeade Close NW, Calgary || $565,000
Discover the perfect blend of comfort, style, and practicality in this beautifully 4 bedroom, 2.5 bath home, ideally situated on a quiet street, just short walk from elementary school. Thoughtfully maintained and recently updated, this move-in-ready property offers everything you need for modern family living.
The main floor features laminate and vinyl flooring, fresh paint, and new light fixtures in both the entryway and dinning area. The bright spacious kitchen was refreshed in 2023 with elegant quartz countertops, a stunning new backsplash, and sleek stainless steel appliances-seamlessly connects to the dinning area, creating an inviting space for both everyday meals and special gatherings. A door that leads out to the covered back deck-perfect for year-round relaxation and entertaining. A cozy family room with inviting fireplace. Upstairs, you\'ll find three generous bedrooms and a full bathroom. The primary suite includes a large walk-in closet with a window that fills the space with natural light. The lower level provides excellent additional living space with a fourth bedroom, a recreation room, and a full bathroom-an ideal setup for guests, teens, or a growing family. Recent upgrades include new roof shingles and siding completed in 2025, offering added peace of mind for years to come. The sunny, fully fenced backyard features ample room for outdoor activities and a fireplace-creating an ideal setting for cozy evenings and gatherings. the 20\' x 20\' garage, professionally built in 2015, adds even more convenience and storage. Located close to schools, parks, playgrounds, transit, and everyday amenities, this home truly has it all-modern upgrades, a functional layout, and an unbeatable location. You\'ll love coming home to this exceptional property!
Listing Brokerage: Diamond Realty & Associates Ltd










