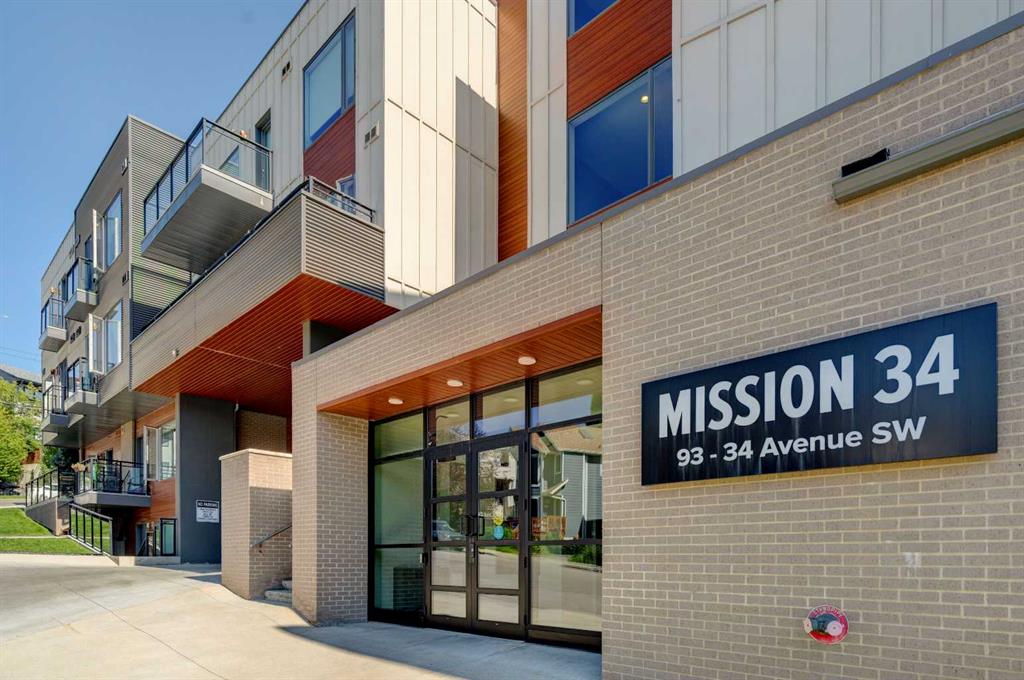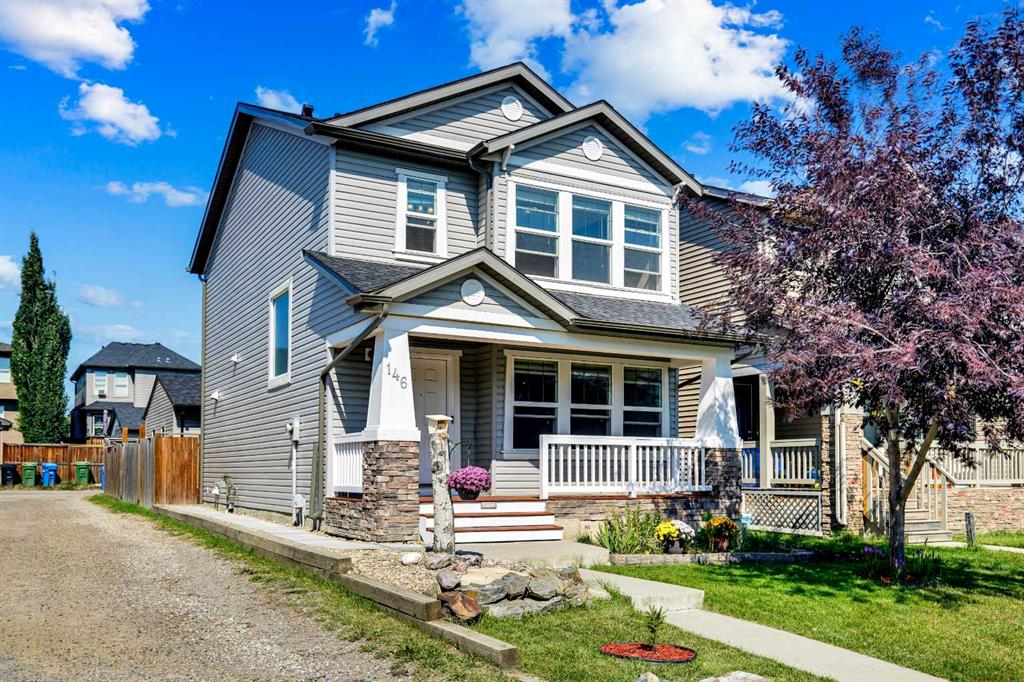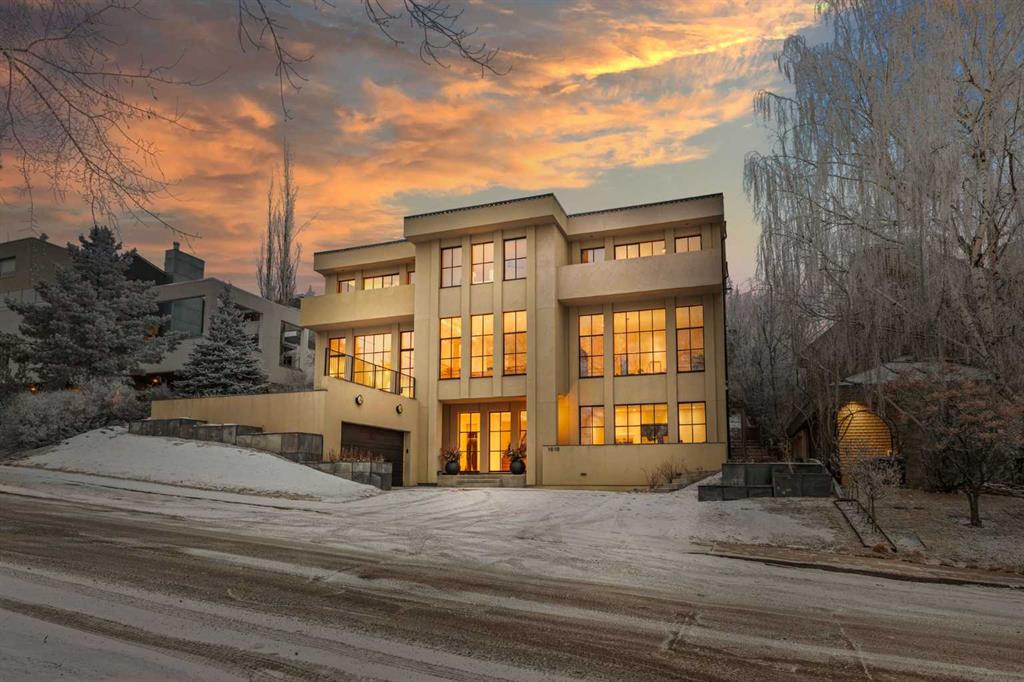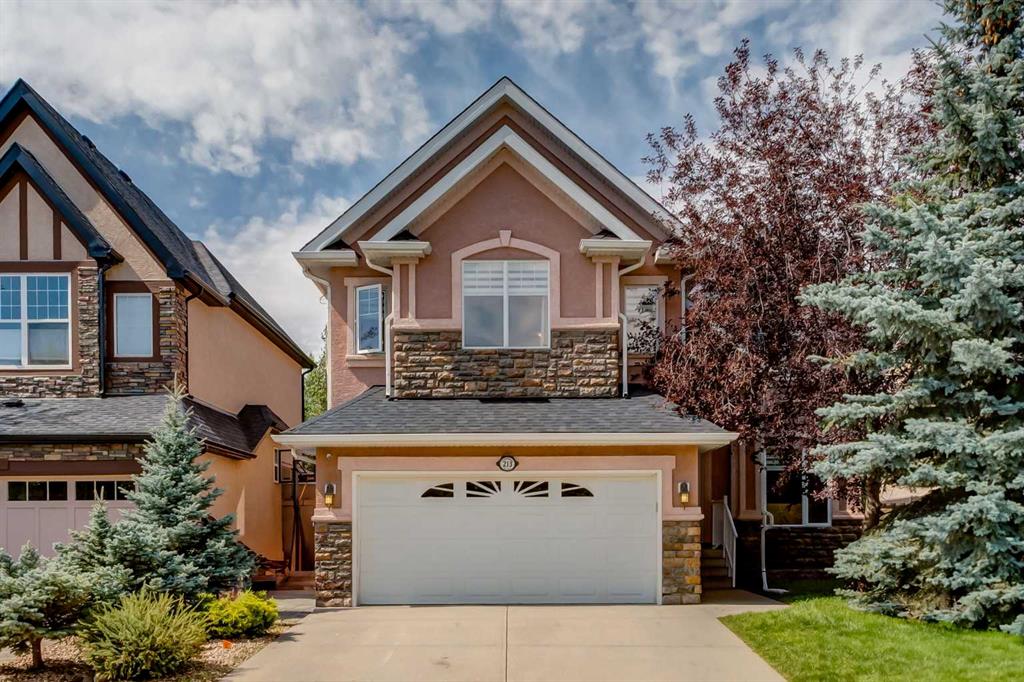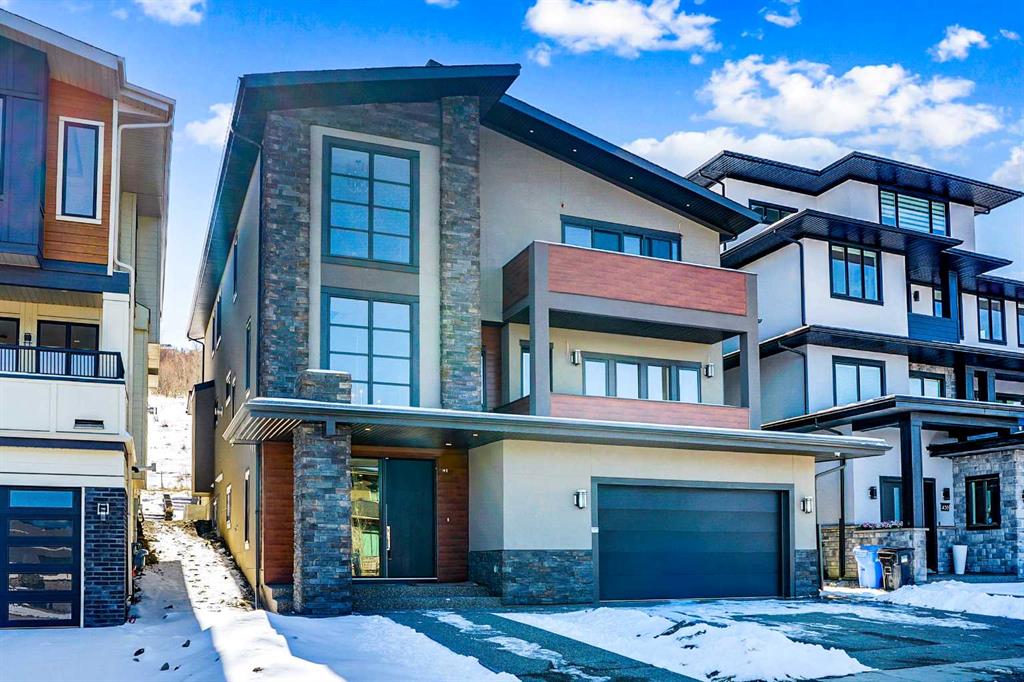435 Patterson Boulevard SW, Calgary || $2,388,000
Absolutely stunning New Home in the prestigious Community of Patterson Point, where luxury meets Contemporary design in a Luxurious 3-Story home spanning 7000 Sq. Ft. on all three levels: Open floor plan, Two master suites, Elevator, RI E-Car charger, City view decks, Gas fireplace on the back patio, 2 bedroom legal basement suite. Tankless toilets. Total of 7 bedrooms and 7 & half baths. This luxurious home is thoughtfully designed to take advantage of all the elements resulting in a healthy and comfortable home filled with natural air and light, offering high ceilings and unobstructed panoramic views of the City. Elevator access on all three floors. On the entry level is your reverse walk-out basement, open staircase w/ walnut railing which feels like anything but a basement. Luxury vinyl plank flooring, in-floor heat, Rec room with bar sink and wine cooler / beverage fridge and full bath with steam shower. This level also has a spacious 2-bedroom legal basement suite with fridge, electric stove, dishwasher, hood fan, microwave, washer, dryer and separate entrance. Double attached garage, heated, insulated drywalled and Rough in E-car charger. Combining functionality and esthetics Second floor (or main floor) : has 10’ ceiling, engineered hardwood flooring, chef’s dream kitchen, quartz counter tops, high-end appliances, Thermador 36” gas cook top, built-in dishwasher, 48” fridge and built-in triple combo oven, speed oven & warming drawer, high efficiency hood fan, Cabinets w/ soft close doors huge pantry Plus large spice kitchen w/ electric stove, hood fan, sink and another fridge. Just off the kitchen is a Coffee station w/ beverage fridge, Large dinning room with 8 ft. high glass patio doors leading to a covered deck with gas fireplace. This floor also has one of the two Master bedroom with walk-in closet, 5 pc bath w / free standing air jetted jacuzzi tub and 8 ft. high glass patio doors leading to back yard, powder room, spacious Den / office w / built-in wall unit and deck with city views. Top Floor: Has 9” high ceiling, high quality silk Carpet, 2nd Master Bedroom with walk-in closet, 5 pc bath with free standing air jet jacuzzi tub and a deck of the bedroom with unobstructed city views, 3 more bedrooms with en-suite and walk-in closets, spacious Bonus room, a coffee station w/ wine cooler and sink, laundry room w/ built-ins for storage and a loft w / built-in wall unit and big windows with city views. Fully landscaped, exposed aggregate driveway and back patio. Central A/C R.I. Basement with in-floor heat, all tiled bathrooms & laundry room have in-floor heat. This cozy home has emerged Elegance and comfort for you and your family. Area development has architectural control to create a beautiful community.
Listing Brokerage: MaxWell Capital Realty










