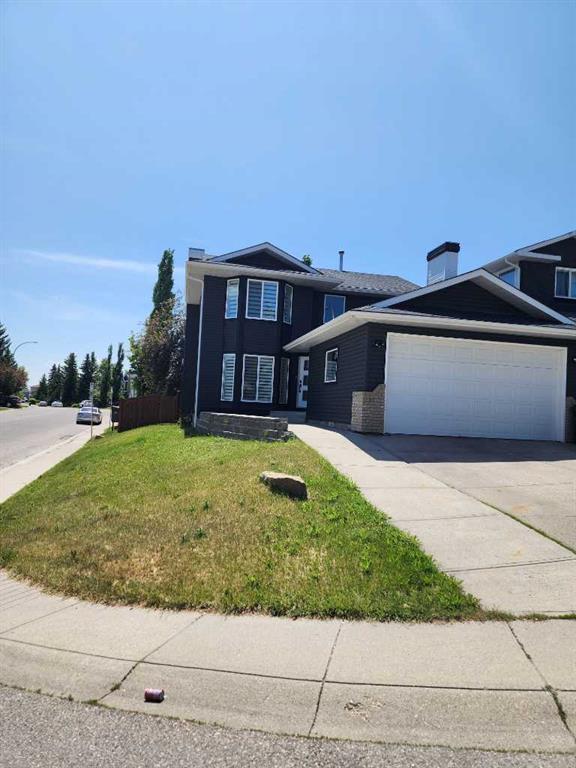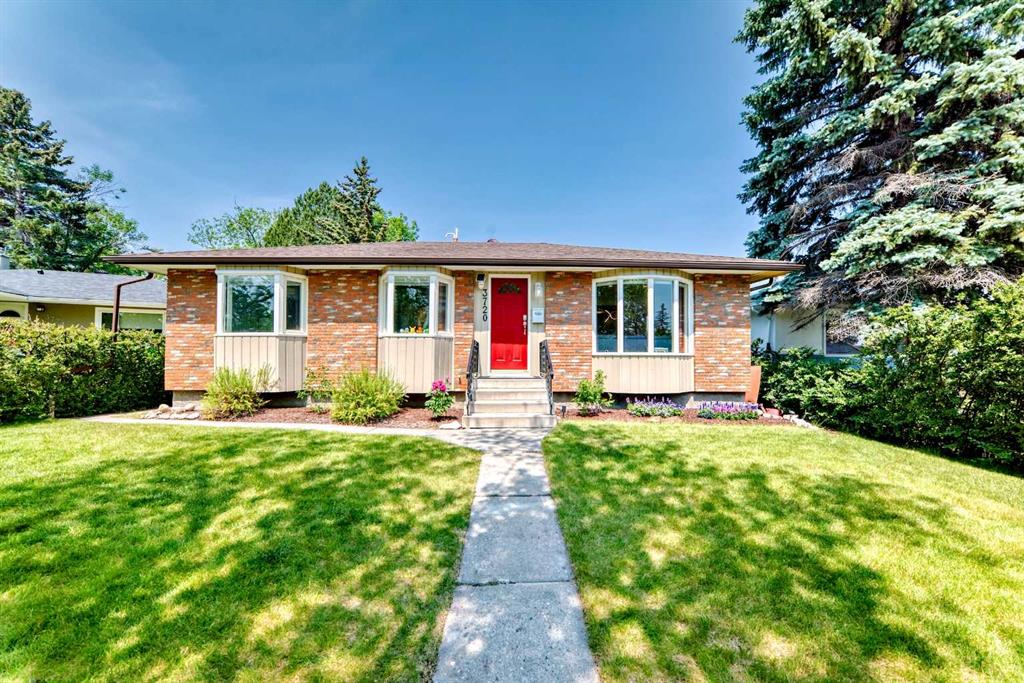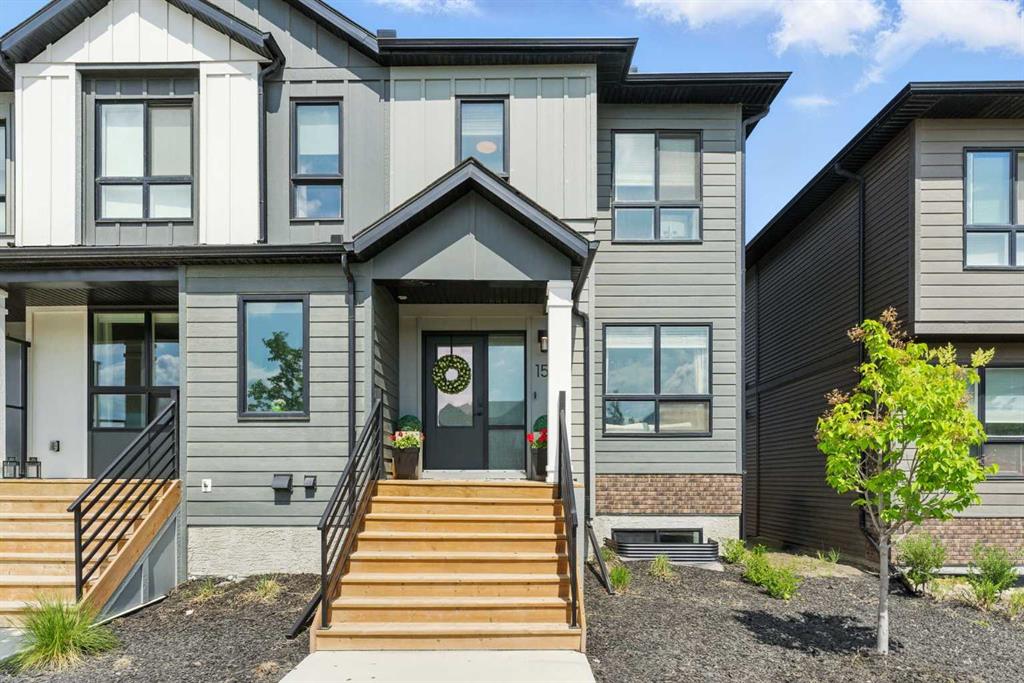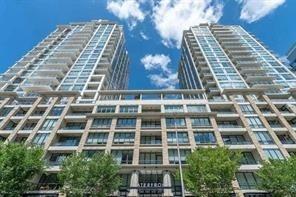3720 36 Avenue SW, Calgary || $890,000
Welcome to Rutland Park – Where Inner-City Living Meets Suburban Comfort!
This beautifully upgraded 5-bedroom, South facing bungalow offers over 2,070 sq ft of developed living space on a large lot in a quiet cul-de-sac. Located minutes from Downtown Calgary, Mount Royal University, Glenmore Park, top-rated schools, shopping and transit, this home offers both convenience and lifestyle.
Enjoy the peaceful, tree-lined streets of this family-friendly neighborhood with mature landscaping and excellent curb appeal.
Main Floor Features:
• Bright open-concept layout with modern upgrades throughout
• Renovated kitchen with quartz countertops, smart gas stove, built-in cabinetry, and large pantry
• Spacious living and dining area with bay window providing ample natural light
• Bonus sunroom/family room with vaulted ceilings, skylights, and gas-assisted wood-burning fireplace
• 3 bedrooms, including a primary with bow window and generous closet space
• French doors off the sunroom open to the backyard, perfect for supervising children playing in backyard or entertaining
Fully Developed Basement:
• 2 additional bedrooms with large windows and closets
• Newly finished 3-piece bathroom with elegant fixtures
• Oversized rec room—ideal for home theatre, gym, or games
• Custom built-in nook for wine storage or media center
• Large laundry room with sink, Energy Star washer/dryer (steam)
• Two high-efficiency furnaces, on-demand tankless hot water heater, and Culligan water softener
• Smart dual-zone heating with Nest-style thermostats for optimal energy control
• Huge additional storage providing heated storage area for deep freezer, sports gears, paint and other weather sensitive items.
Outdoor Living:
• Private 20’ x 12’ deck perfect for summer BBQs and entertaining
• Newly built Oversized 23’ x 23’ detached garage with 9’ door, epoxy flooring, built-in shelving, and perimeter lighting
• EV charger ready with 220V outlet & smart garage door opener
• Exterior gas-assisted fireplace—great for s’mores and cool evening gatherings
• Spacious backyard—ideal for kids, pets, sports, or winter activities
Location Highlights:
• 4 min to Airport Playground (Currie Barracks)
• 5 min to Mount Royal University
• 6 min to Westbrook mall, Signal hill centre or Westhills Towne Centre
• 8 min to North Glenmore Park
• 8 min to Downtown (West End)
Additional upgrades include new flooring, fresh paint, upgraded windows, and modern recessed lighting. Move-in ready and meticulously maintained, this home offers everything today’s buyer needs in one of Calgary’s most desirable inner-city communities.
Book your private showing today—homes like this in Rutland Park don’t last long!
Listing Brokerage: Diamond Realty & Associates LTD.



















