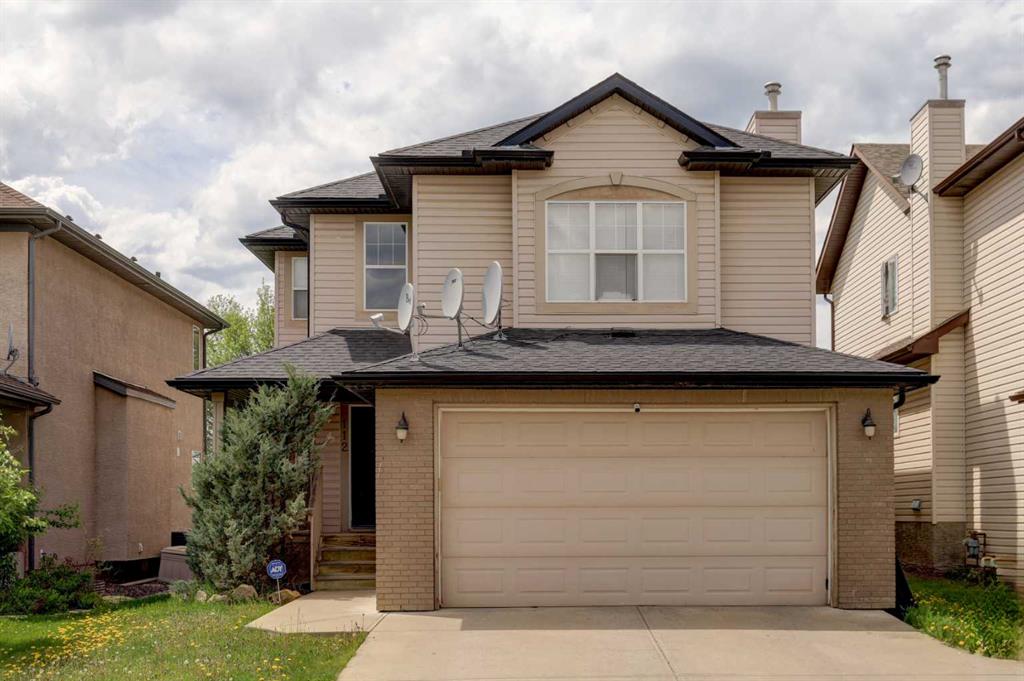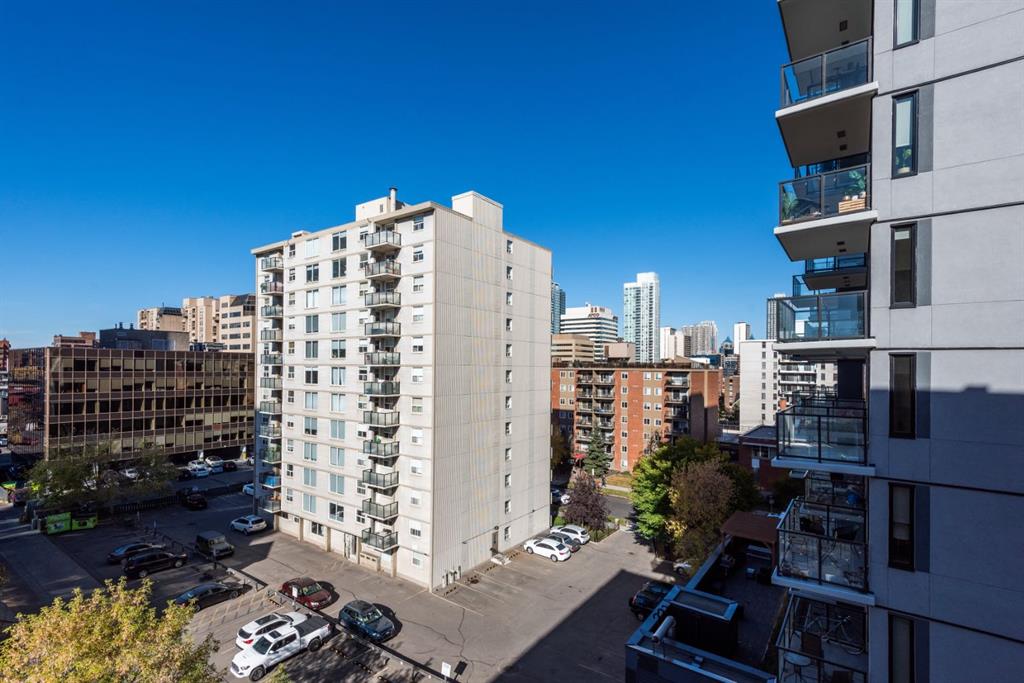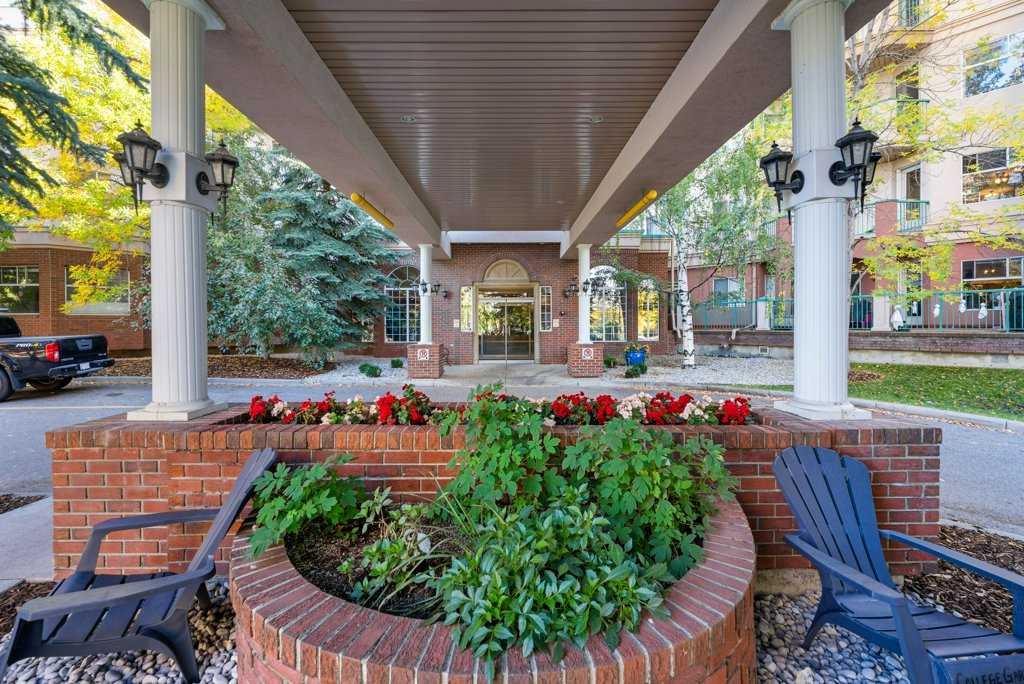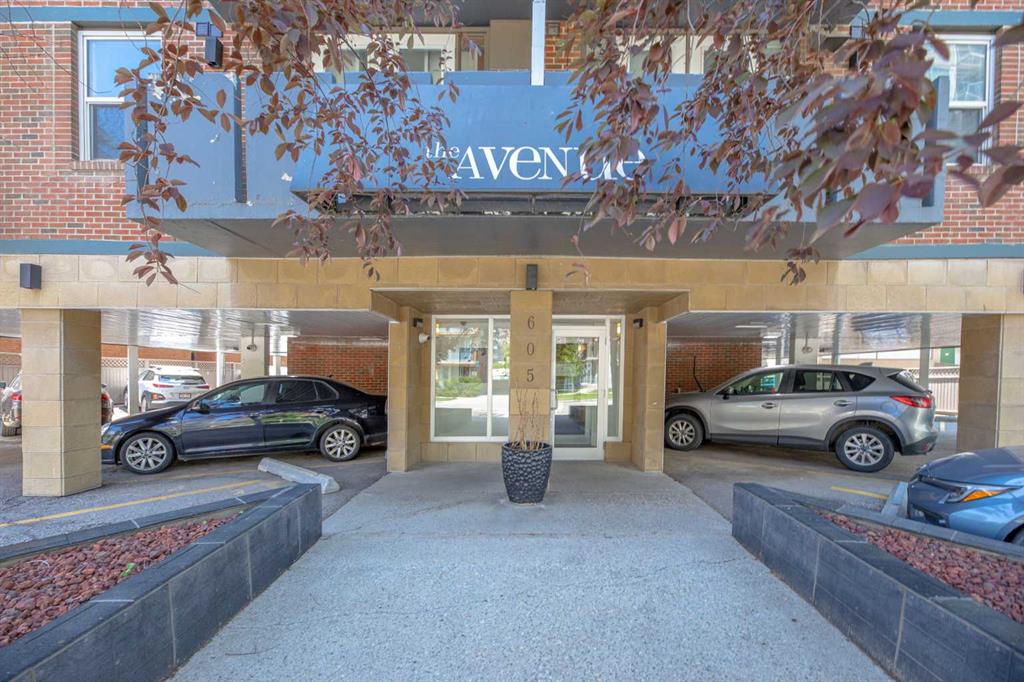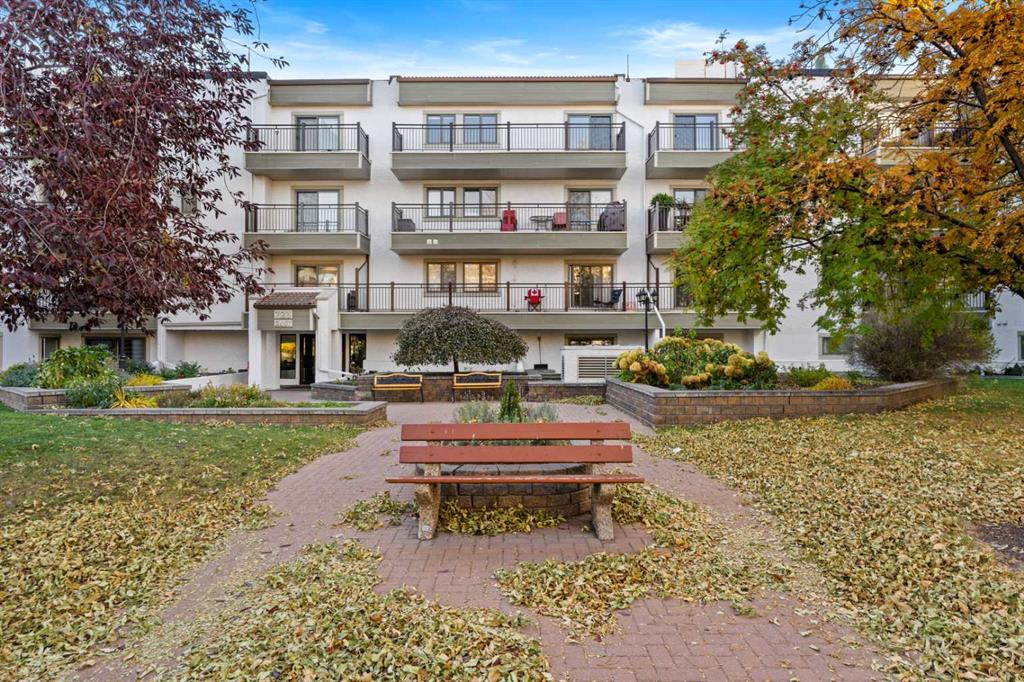215, 200 Lincoln Way SW, Calgary || $329,900
Welcome to College Gardens in coveted Lincoln Park—just steps from Mount Royal University. This well-managed, solidly built complex is known for its high-efficiency construction and an elegant lobby finished with granite tile, water features, and comfortable seating. You’re minutes to parks, shops, cafés, and transit.
This bright 2nd-floor home offers a spacious, open layout with a welcoming foyer, a full laundry room, and a well-appointed kitchen with a breakfast nook that flows into the sunny living room. Sliding doors open to a south-facing, private deck—perfect for morning coffee or evening unwinding. The generous primary bedroom includes a large walk-through closet and a private 4-piece ensuite. A second bedroom with its own walk-in closet has convenient access to the main 3-piece bath.
Practical perks include assigned, heated underground parking and a secure storage locker (#10). Condo fees are all-inclusive (except electricity). College Gardens is a non-pet building and offers excellent amenities: a party room for larger gatherings, a recreation room to work out, play pool, or try your hand at shuffleboard, plus a woodshop.
The location is outstanding—near MRU, Marda Loop, the Glenmore Reservoir, and with quick access to downtown via Glenmore Trail. Outdoor lovers will appreciate nearby North Glenmore Park, Sandy Beach Park, Galbraith Park, and the Weaselhead Flats, along with extensive walking and biking paths right outside your door. Everyday conveniences are close by, including Rockyview Hospital, Chinook Centre, the Taza district, and the Grey Eagle Events Centre.
Comfortable, convenient, and close to everything—this is condo living at its best.
Listing Brokerage: eXp Realty










