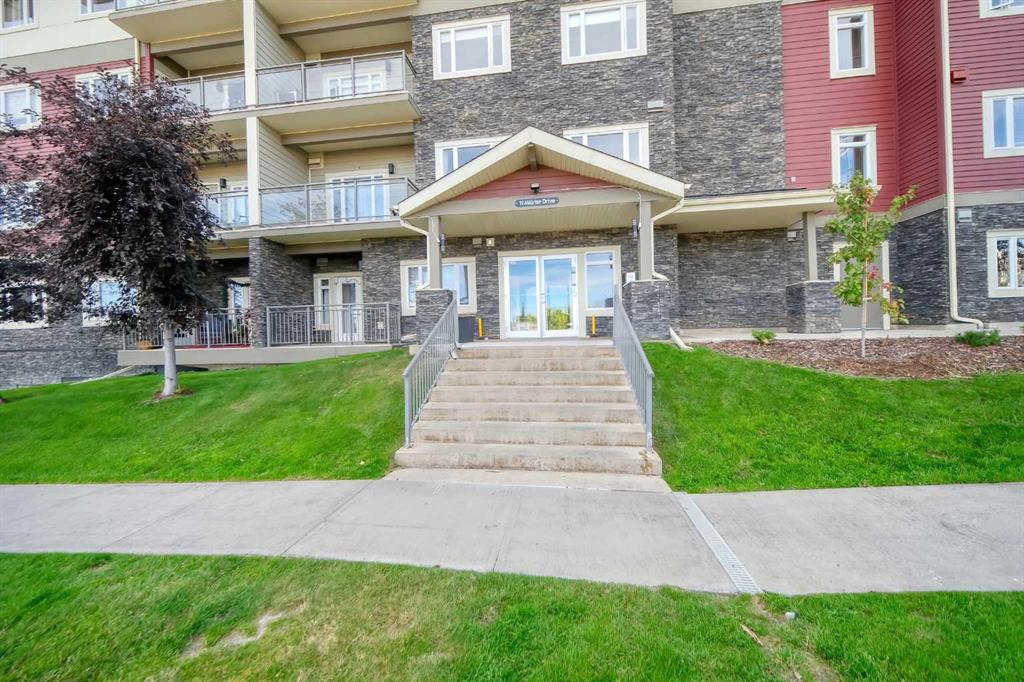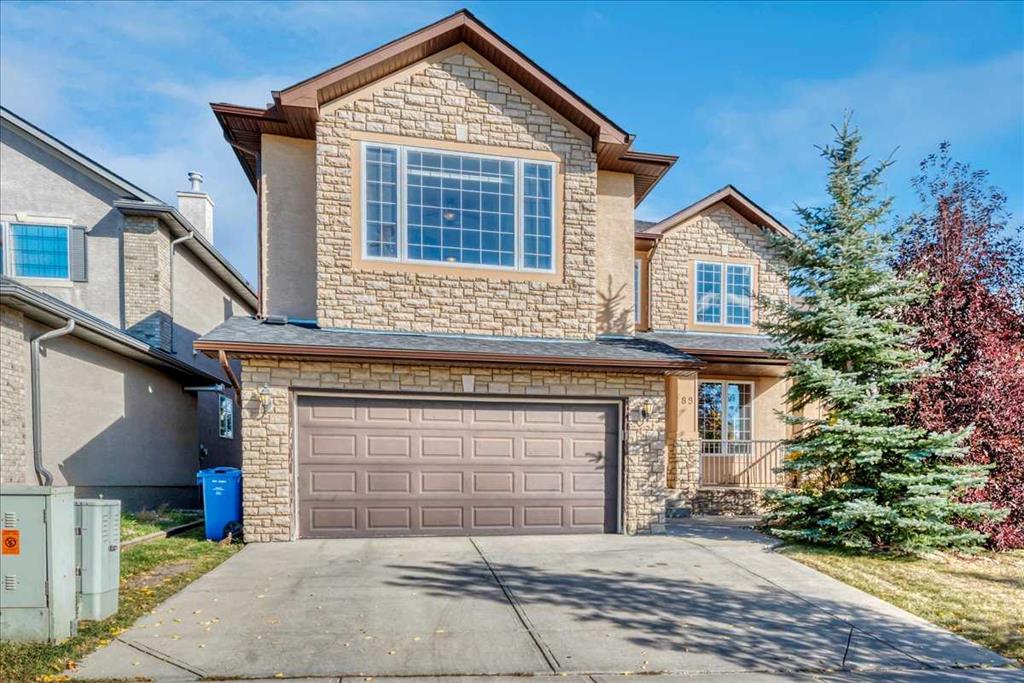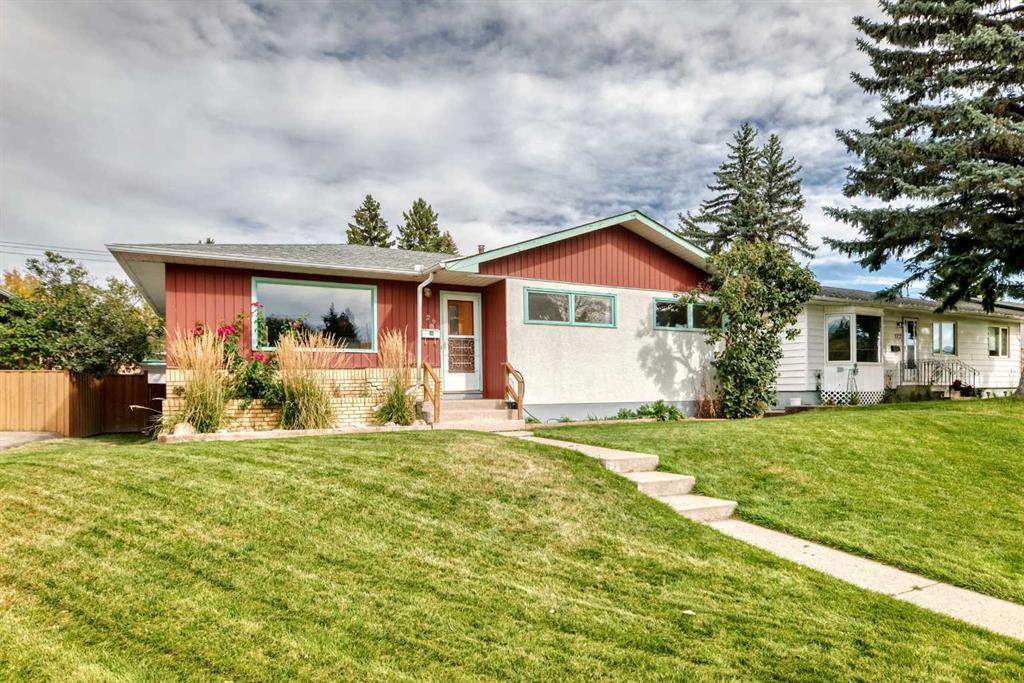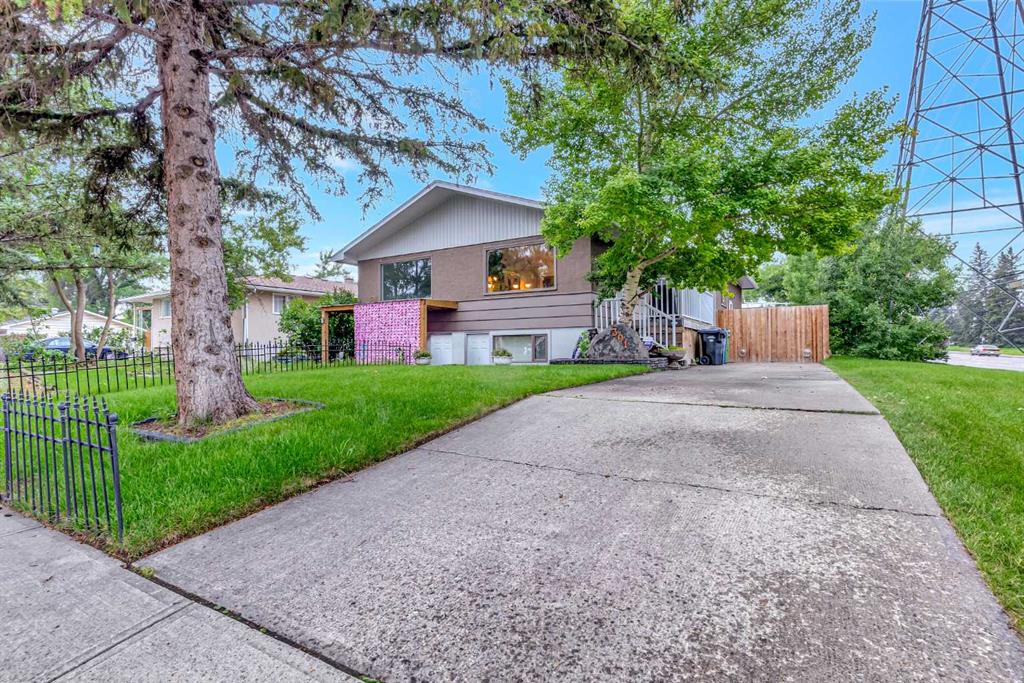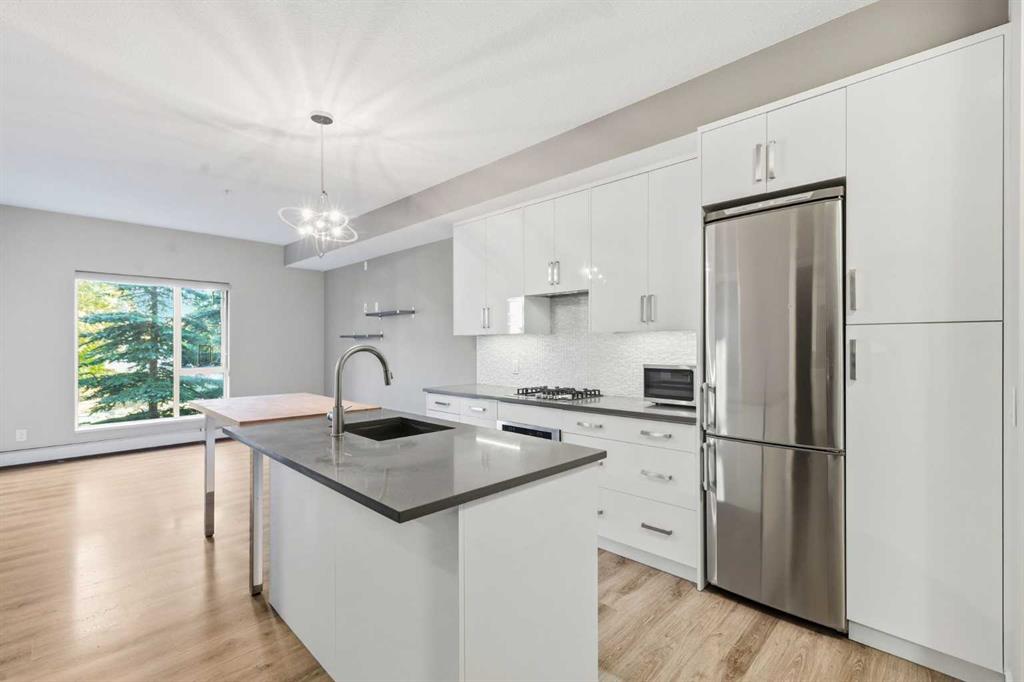301 38 Street SW, Calgary || $475,000
Welcome to 301 38 Street SW, a lovingly maintained semi-attached home nestled in the heart of Wildwood, one of Calgary’s most desirable and established inner-city communities. With timeless curb appeal, mature landscaping, and a warm, welcoming feel, this 2-bedroom gem is ideal for first-time buyers or savvy investors looking for solid value in a fantastic location. Though modest in size at 887 sq ft, the thoughtful layout offers cozy, functional living spaces and excellent natural light. The long-term owner since 2009 has kept the home in pristine condition, showing true pride of ownership throughout. Step outside and you\'re just minutes from everything—Edworthy Park, the Bow River, and the Douglas Fir Trail are virtually in your backyard, offering incredible access to nature, biking, hiking, and off-leash areas. Whether you\'re heading downtown for work or off to the mountains for a weekend escape, this location makes both incredibly convenient with quick access to Bow Trail, Sarcee Trail, and transit options including the Westbrook LRT station and multiple bus routes. Wildwood is known for its strong sense of community, tree-lined streets, great schools, and close proximity to local shops, cafés, and the amenities of Westbrook Mall and Signal Hill. It\'s a quiet, family-friendly neighbourhood that still keeps you connected to everything the city has to offer. Whether you\'re looking for your first home, a low-maintenance lifestyle, or an investment opportunity in a prime inner-city location, 301 38 Street SW checks all the boxes.
Listing Brokerage: Royal LePage Solutions










