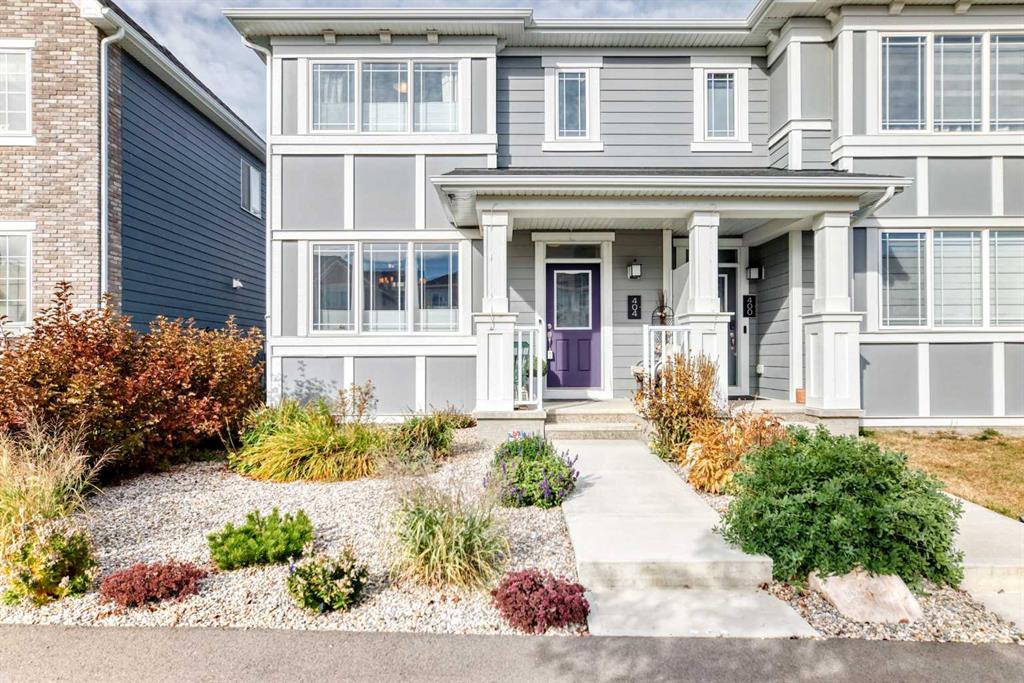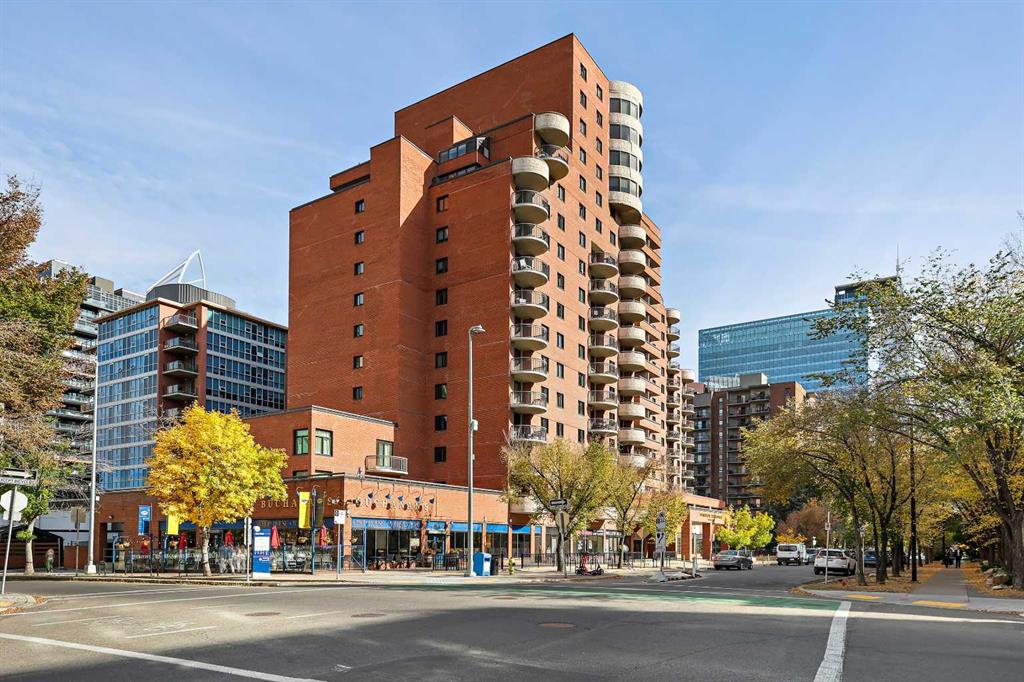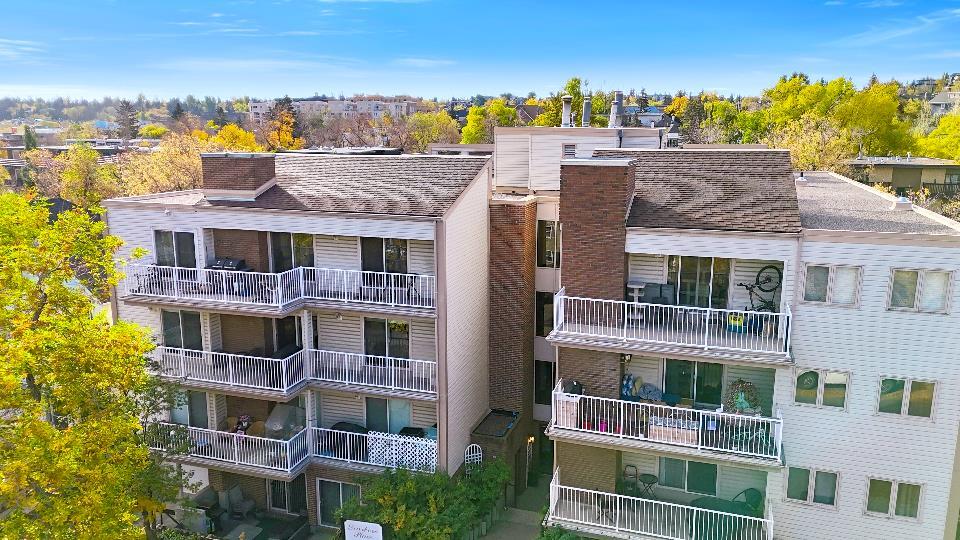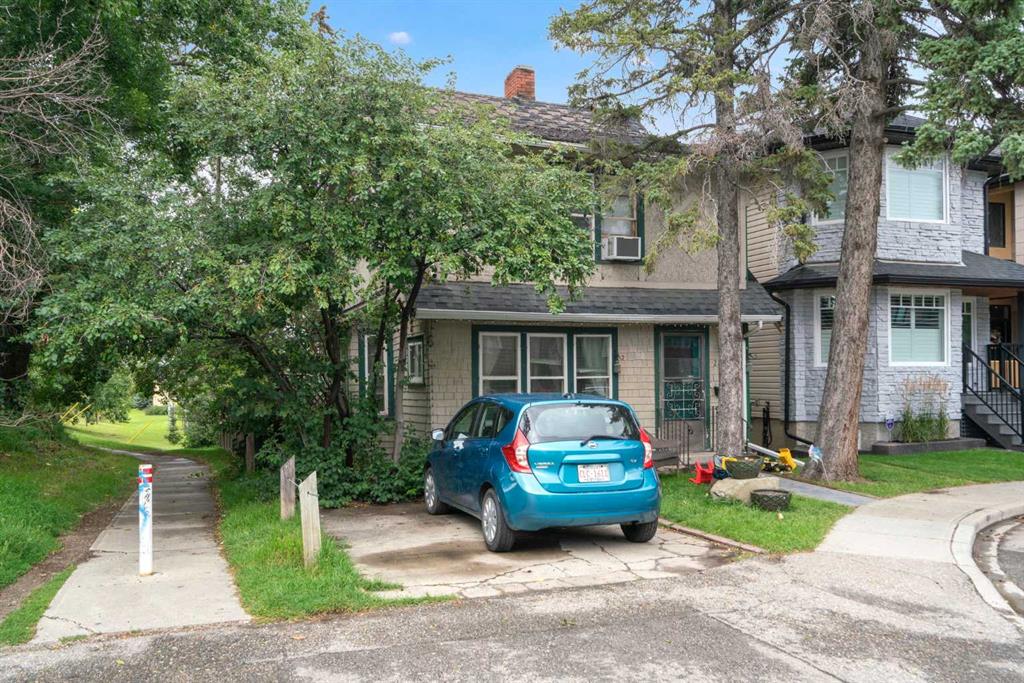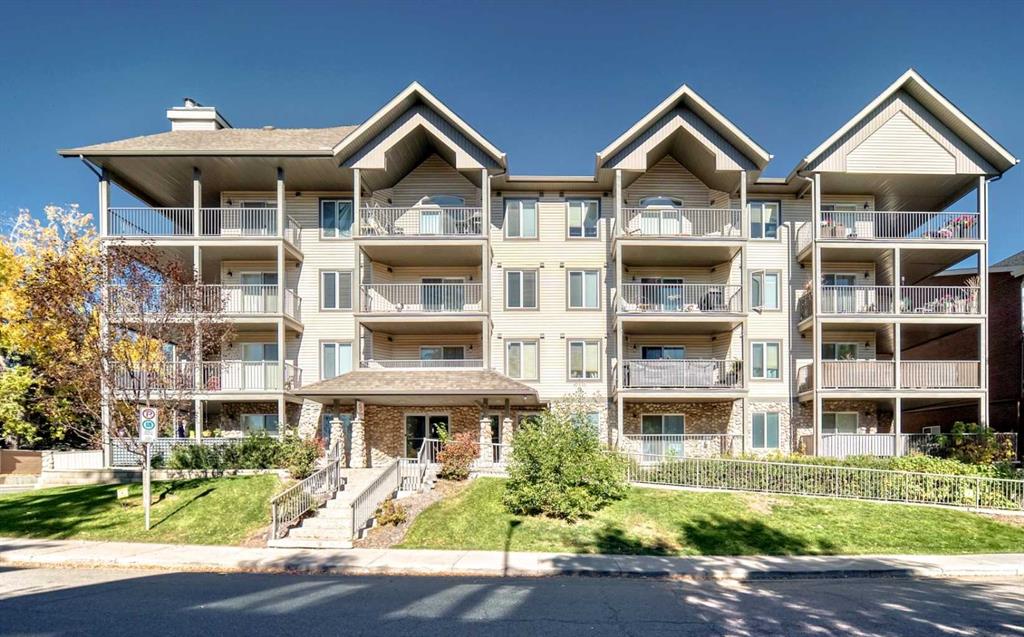404 Yorkville Avenue SW, Calgary || $649,900
** OPEN HOUSE: Saturday, October 25th 12-2pm and Sunday, October 26th 2-4pm ** Welcome to 404 Yorkville Avenue SW, a beautifully crafted 3-bedroom, 2.5-bath duplex in the heart of Yorkville, one of Calgary’s most vibrant and fast-growing southwest communities. Offering over 1,750 sq. ft. of thoughtfully designed living space, this home perfectly blends elegance, comfort, and everyday functionality. Step inside and immediately notice the attention to detail, from the bright, open-concept layout to the 8-foot doors, 5.5” baseboards, and stylish trim. The front dining area is filled with natural light, creating an inviting space for family dinners or relaxed evenings in. At the heart of the home, the chef-inspired kitchen stands out with floor-to-ceiling cabinetry, upgraded KitchenAid stainless steel appliances, striking two-tone quartz countertops, a silgranit undermount sink, and a large central island. A statement hood fan, two-tone backsplash, and dedicated pantry with a built-in coffee bar add the perfect finishing touches. Toward the back of the home, the cozy living room is anchored by a floor-to-ceiling electric fireplace and offers seamless access to the mudroom and double rear-attached garage, designed for convenience and flow. A stylish 2-piece powder room completes the main level. Upstairs, unwind in the spacious primary suite, featuring a walk-in closet and a spa-like 5-piece ensuite with a glass-enclosed tiled shower and separate soaking tub. Every detail has been considered — from the American Standard soft-close toilets to the high-end fixtures and designer tile selections. Two additional bedrooms, a full 4-piece bath, and a conveniently located laundry room complete the upper level, ideal for families or guests. Outside, enjoy low-maintenance landscaping with rock, pavers, and a BBQ gas hookup, perfect for entertaining without the upkeep. The unfinished basement offers endless potential for a future rec room, home gym, or guest suite. Enjoy peace of mind with the remainder of the new home warranty, including 5 years of building envelope coverage and 10 years of structural protection, fully transferable to the new owner. Located just minutes from Spruce Meadows, with quick access to Stoney Trail and Macleod Trail, Yorkville is a community on the rise, featuring Yorkville Central Park, a community skatepark, scenic walking paths, and nearby schools in Silverado. This home combines style, comfort, and long-term value, an exceptional choice for families, professionals, or investors looking for a move-in-ready home in one of Calgary’s most exciting southwest neighborhoods.
Listing Brokerage: eXp Realty










