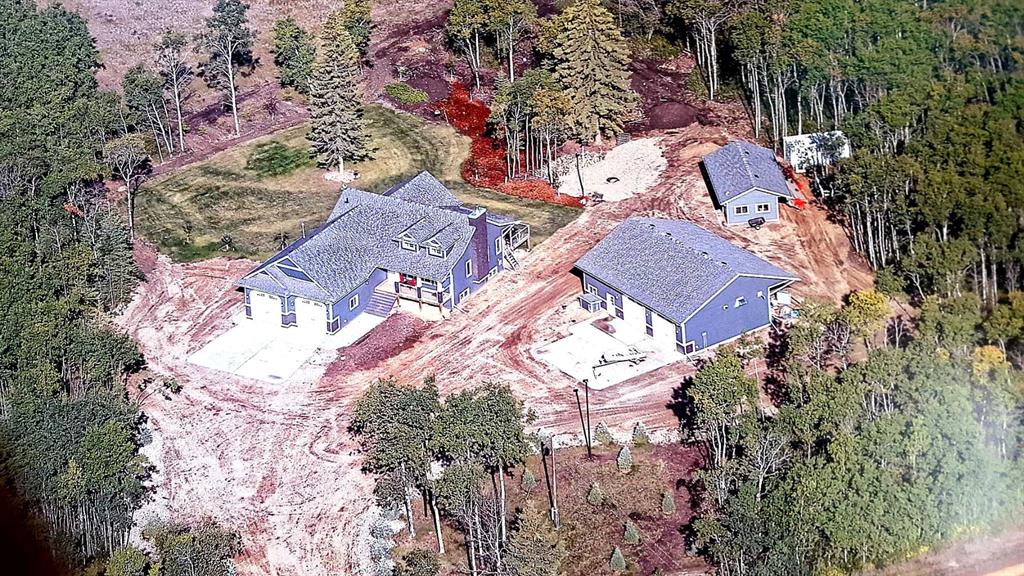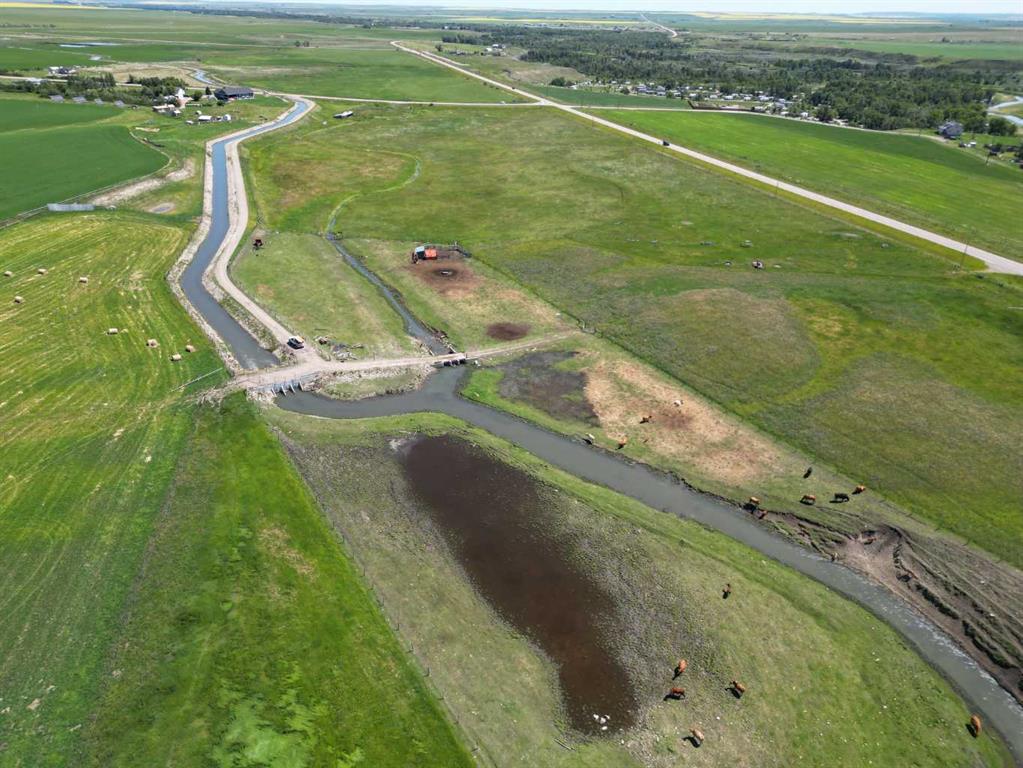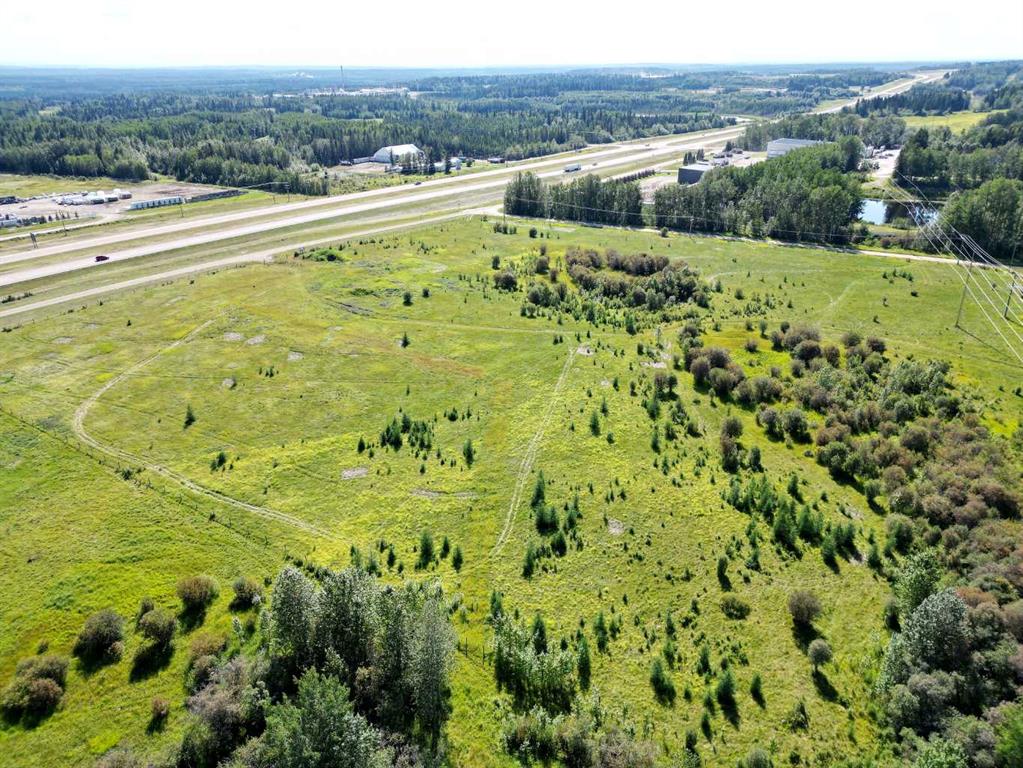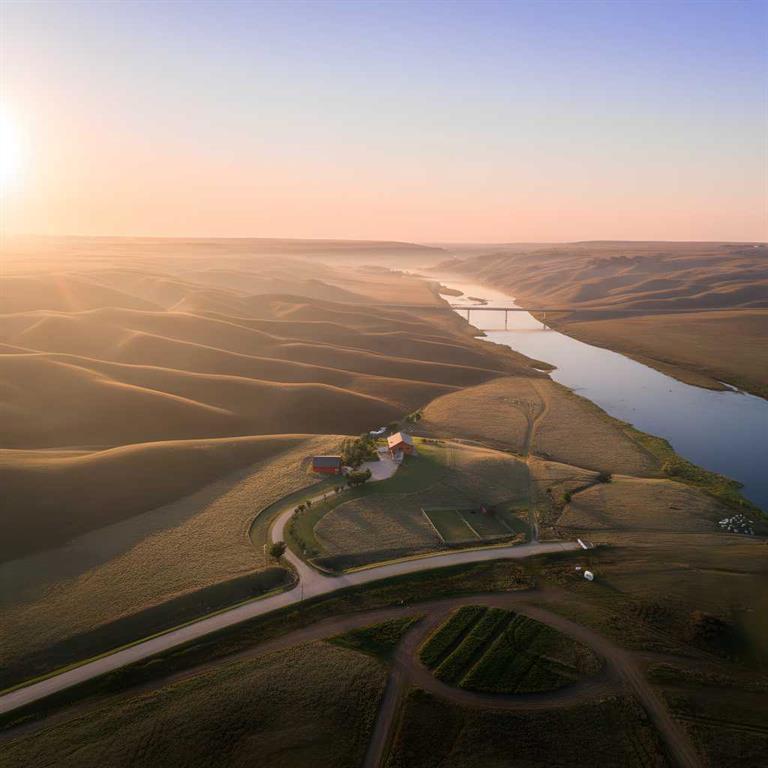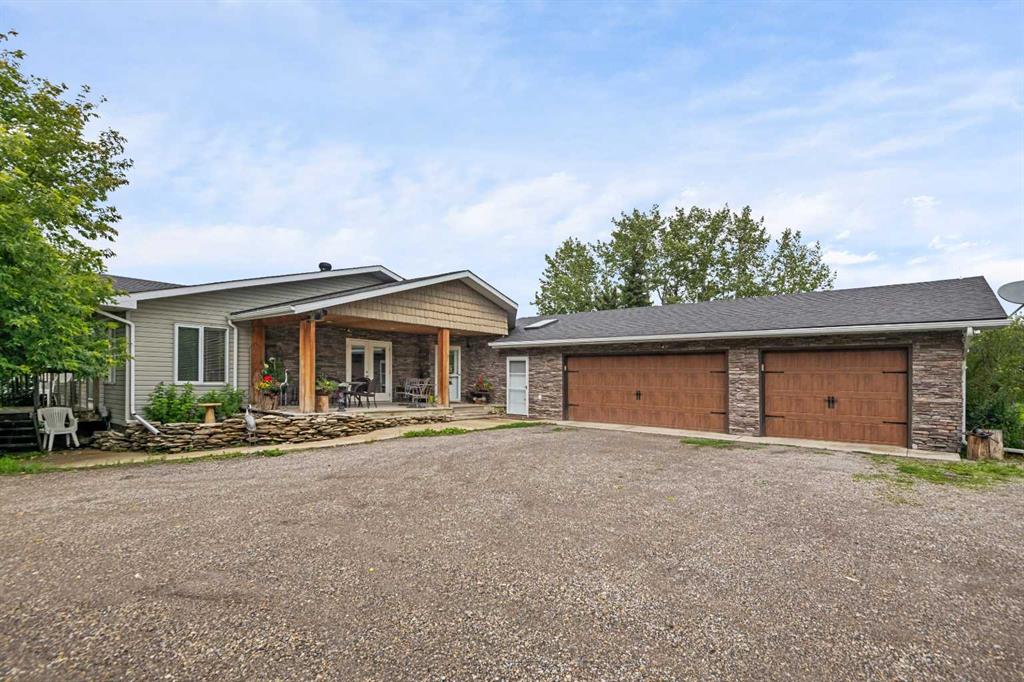835042 Range Road 233 , Rural Peace No. 135, M.D. of || $875,000
Welcome to your dream acreage, perfectly situated between Peace River and Grimshaw, offering the tranquility of country living with an easy commute. This stunning 2014-built, 1,610 sq. ft. home boasts 4 bedrooms and 3 full bathrooms, meticulously designed for comfort and style. Step inside and be captivated by the open-concept layout, featuring a large kitchen and dining area—the heart of the home, perfect for family gatherings and entertaining. The kitchen is a chef\'s delight, with beautiful maple cupboards and ample counter space. Overlooking the great room, the charming dormer windows fill the space with natural light, creating a bright and airy atmosphere and adding to the country feel is the large wood burning free standing stove. The master bedroom is a true sanctuary, featuring luxurious in-floor heating, large walk in closet and a full 4 piece bathroom for privacy and relaxation. Every detail has been considered, with extra insulation throughout the home, including approx R 80-100 insulation in the ceiling and additional insulation in the walls, ensuring energy efficiency and year-round coziness. The fully finished basement includes a majestic bedroom, another recreation/games room that encompasses the majority of the lower level. a 4 piece bathroom and a meticulously maintained mechanical room housing the HE furnace, hot water on demand, storage and the water equipment for the well. The property\'s outdoor features are just as impressive. A large deck with new railings and stairs offers the perfect spot to relax and take in the fantastic views. The large, recently built 32\' x 28\' shop is a standout feature, complete with two overhead doors, a 12-foot ceiling, and water supplied from its own dedicated well. The 13-foot ceiling garage is a hobbyist\'s dream, featuring radiant tube heating and extra concrete on the perimeter slab,
An additional 16\' x 32\' out building with a concrete pad provides excellent cold storage for all your lawn and garden needs. With only half a mile of gravel road, access to this property is a breeze. Don\'t miss this opportunity to own a piece of paradise, combining modern amenities with pleasant walking trails and breathtaking scenery.
Listing Brokerage: Century 21 Town and Country Realty










