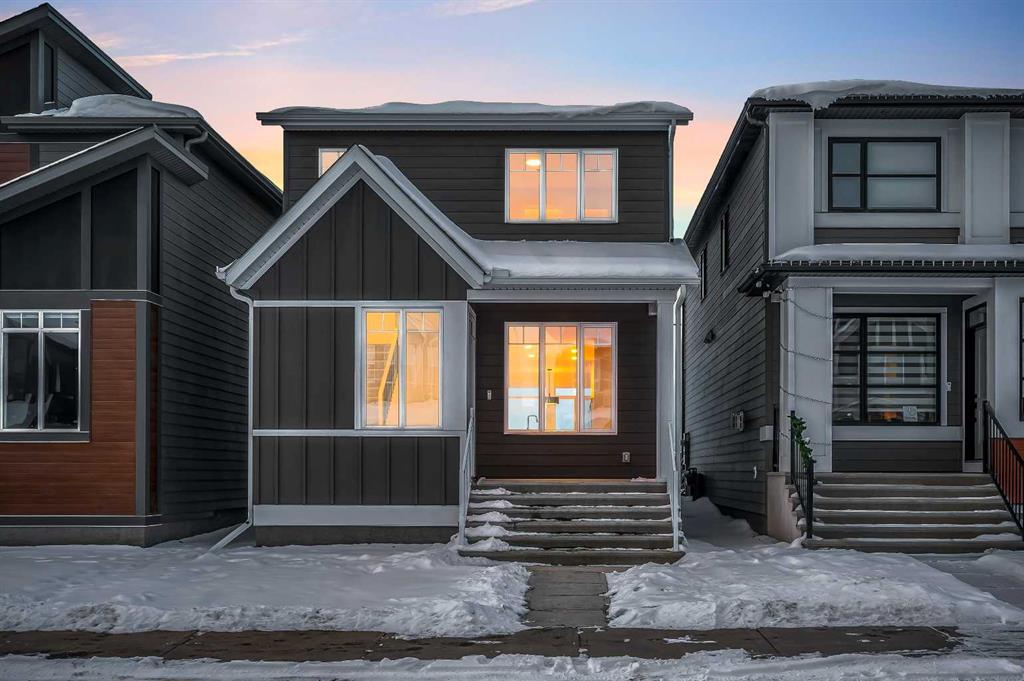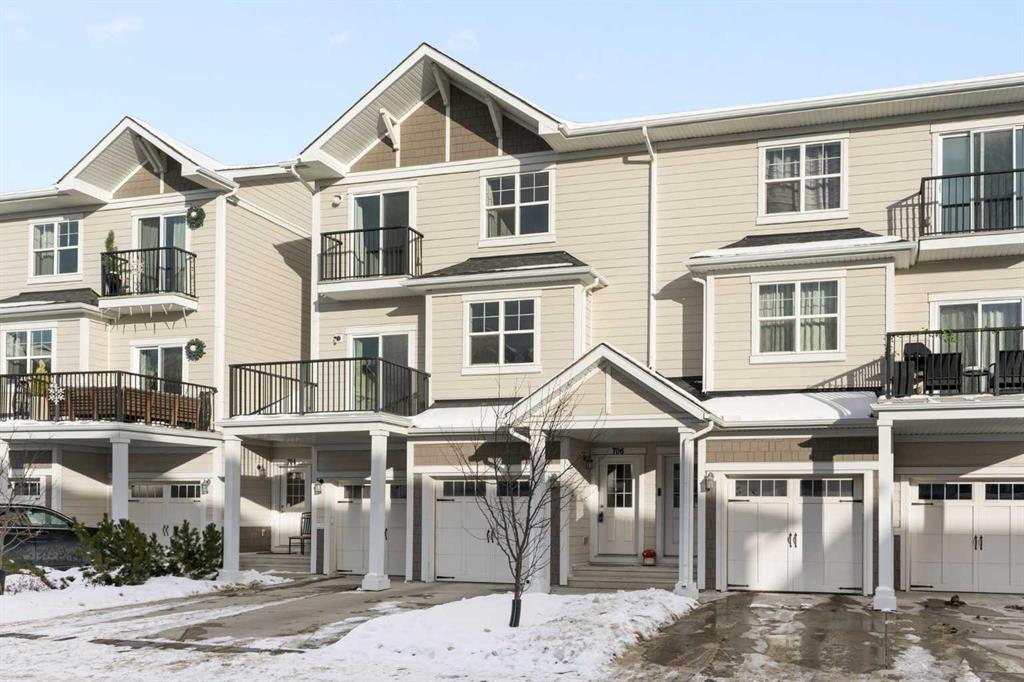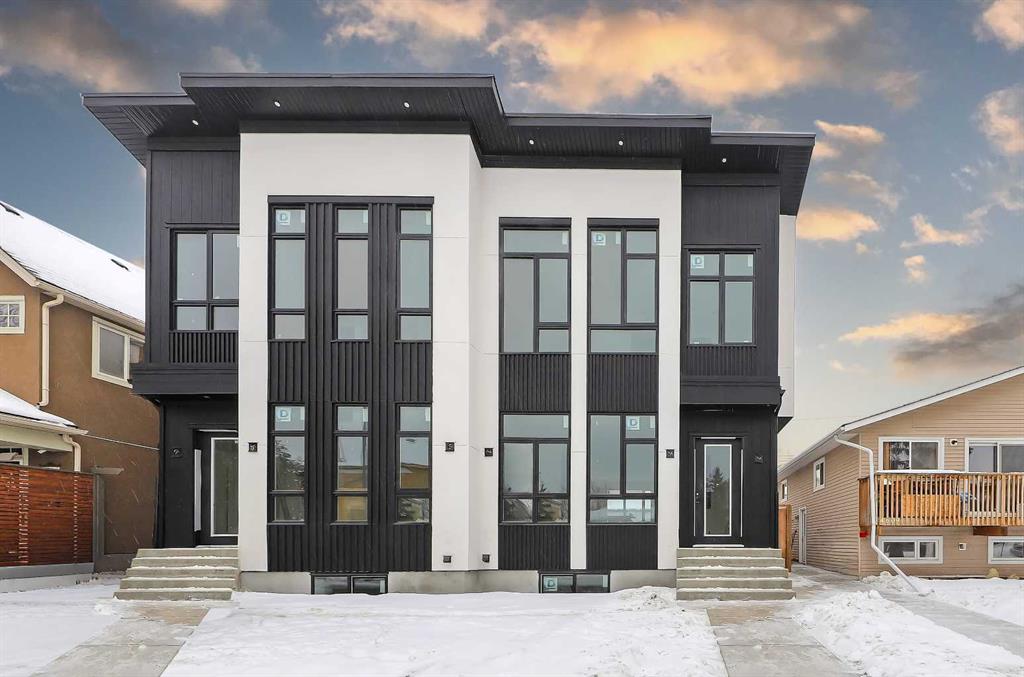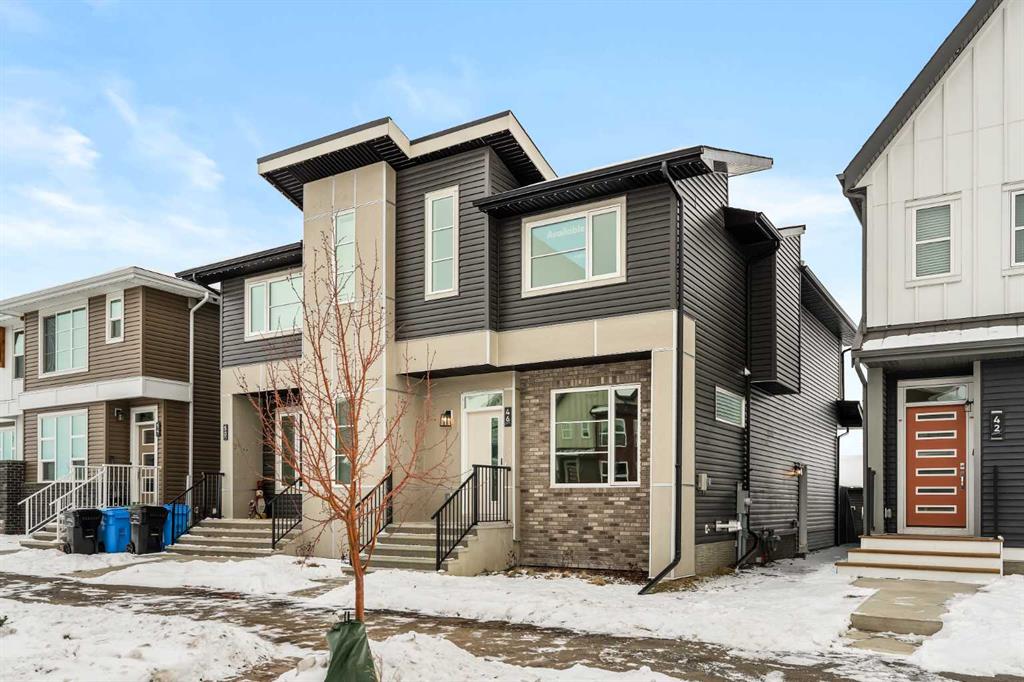4605 80 Street NW, Calgary || $969,900
MOVE IN TODAY to this stylish semi-detached home in Bowness with 5 beds, 4 baths, and a bright, family-friendly layout that stands out in all the right ways, w/ a lovely 2-BED LOWER LEGAL SUITE. It’s set in one of Calgary’s most loved communities, where river pathways, local shops, and that unmistakable Bowness energy make everyday life feel easy and connected.
Step inside and the home opens with a welcoming foyer finished with a built in bench, hooks, and a front closet so everyone has a place to land. At the front of the home sits a dedicated DINING ROOM overlooking the front yard. It’s the perfect spot for a long table, warm lighting, and dinner gatherings that flow easily into the rest of the main floor.
At the center of the home sits a bright, well designed KITCHEN with a big island, generous prep space, full height cabinets, and a BUILT IN PANTRY tucked under the stairs. Stainless appliances & clean, modern finishes make everyday cooking feel simple & enjoyable. It’s a space that works well for both busy mornings and evenings when everyone ends up gathered around the island.
The kitchen flows into the rear living room, an airy, comfortable space anchored by a FULL-HEIGHT FIREPLACE with BUILT-INS with inset lighting. It creates a natural focal point while still giving you flexibility for a large sectional and cozy seating. Oversized windows draw in great light and look out to the WEST backyard, a private spot ready for outdoor meals, kids’ play space, or a quiet place to unwind.
A proper MUD ROOM with storage, main floor POWDER ROOM and HOME OFFICE finish this level and keep daily life running smoothly.
Upstairs, the PRIMARY SUITE feels calm and inviting, with room for a king bed and a walk in closet that keeps everything organized. The ensuite blends style and comfort with DOUBLE SINKS, a freestanding tub, and a large walk in shower. Two additional bedrooms share a full bathroom, and the LAUNDRY ROOM with a sink and a BONUS ROOM adds real convenience for family living.
The fully finished LOWER SUITE (approved by the city) brings even more versatility with its own open concept KITCHEN & LIVING ROOM. It’s a great setup for extended family, older kids wanting more independence, or long-term renters. Two bedrooms, a 4 piece bathroom, dedicated laundry, and good sized living room with built in media make this space feel complete & comfortable.
Living in Bowness gives you quick, easy access to some of the city’s best amenities. Bowness Park is less than five minutes away for skating, picnics, and long river walks. You’re also close to Bowglen Park, the community pool & arena, and the shops along Bowness Road including local favourites like Cadence Coffee and Angel’s Drive In. Both Our Lady of the Assumption School and Belvedere Parkway School are a short drive, and WinSport is under ten minutes away for year-round activities. With fast connections to Stoney Trail and Highway 1, commuting downtown or heading to the mountains feels effortless.
Listing Brokerage: RE/MAX House of Real Estate




















