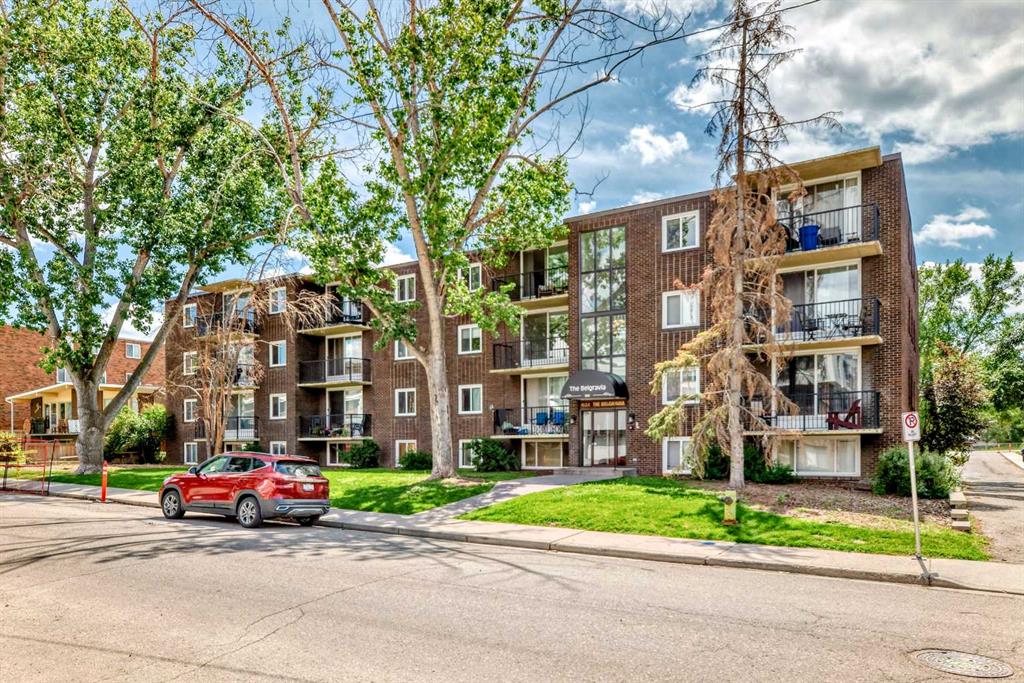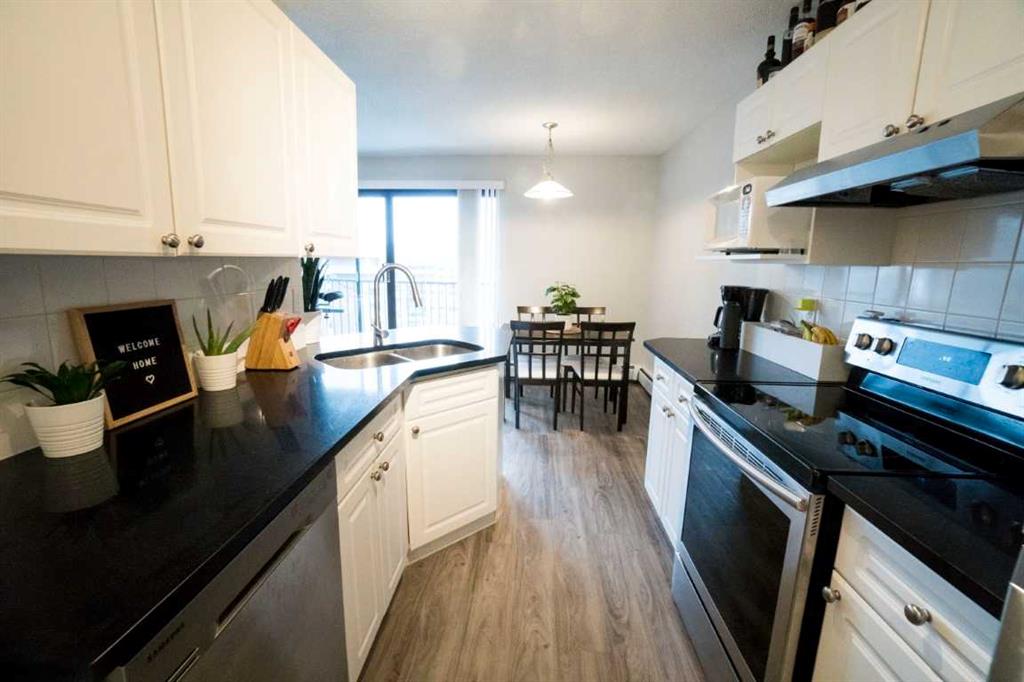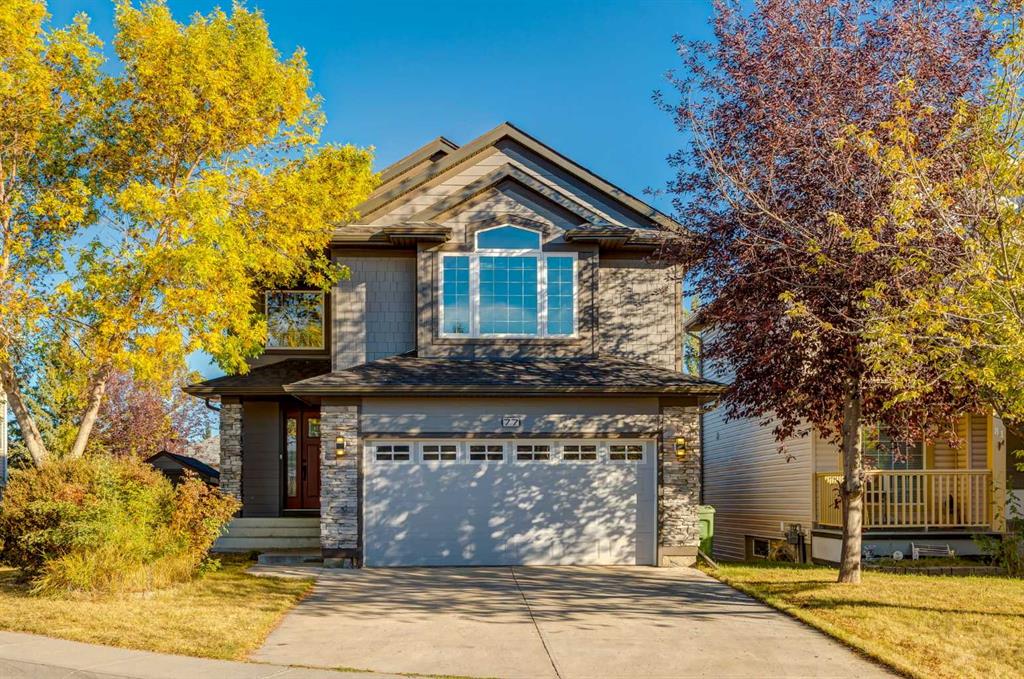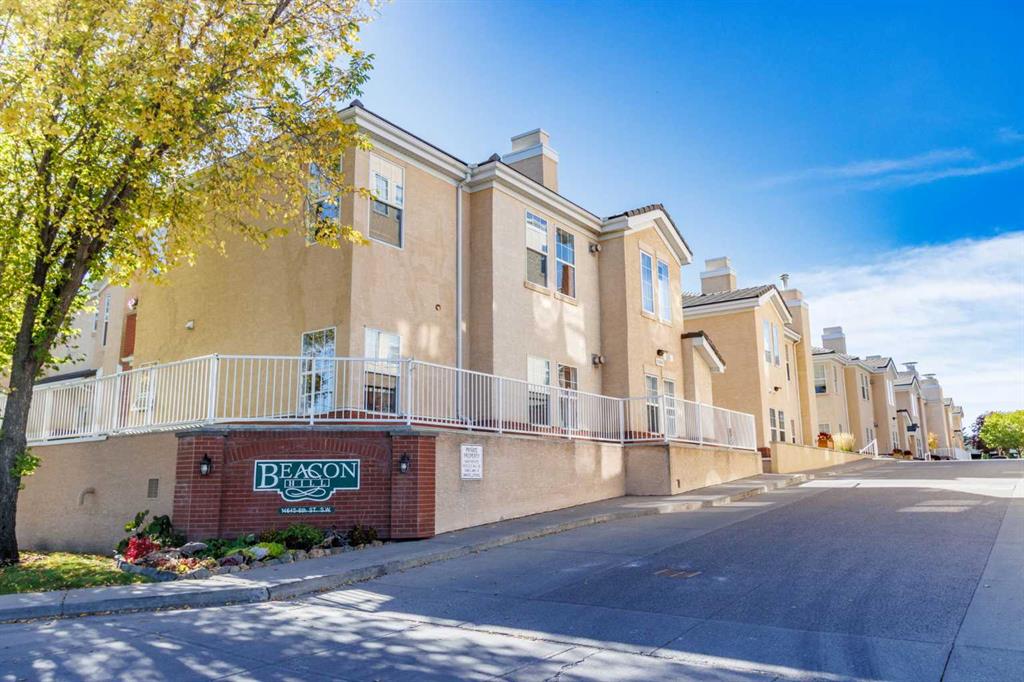903, 1330 15 Avenue SW, Calgary || $284,000
Welcome to Wellington Place, where urban living meets comfort and convenience in Calgary’s thriving Beltline community. This 9th-floor, 827 sq. ft. two-bedroom condo offers incredible value for buyers or investors who want space, style, and one of the most sought-after locations in the city.
From the moment you step inside, you’ll be drawn to the expansive private balcony that stretches across the living room, dining room, and primary bedroom, providing a dramatic panoramic view of downtown Calgary. Whether you’re sipping your morning coffee, entertaining friends, or relaxing at the end of the day, this view will never get old.
Inside, the layout is bright and functional. The kitchen boasts an exceptionally large walk-in pantry—a rare find in condo living—along with plenty of cabinetry and appliances including fridge, stove, dishwasher, and stacked washer/dryer. The open dining area flows into a spacious living room, making it perfect for gatherings. Both bedrooms are generously sized while a full 4-piece bathroom, in-suite laundry, and extra storage add everyday convenience. This isn’t just a condo—it’s a lifestyle. The Beltline is Calgary’s most vibrant inner-city community, offering a unique mix of convenience and culture. Living at Wellington Place means you’re just two blocks from 17th Avenue SW, home to some of the city’s best restaurants, cafes, pubs, and boutique shops. Imagine Sunday brunch at local favorites, evening strolls to craft cocktail lounges, or browsing unique retail stores all within walking distance.
For outdoor lovers, you’ll find parks, playgrounds, and green spaces scattered throughout the neighborhood, including Central Memorial Park, Connaught Park, and the nearby Beltline Urban Murals Project that adds a splash of art and culture to daily life. Families and professionals alike appreciate the area’s walkability and easy access to schools, grocery stores, gyms, and medical clinics.
Commuters will love the quick drive or bike ride to downtown, as well as convenient transit connections that make getting anywhere in the city easy. Whether you walk, cycle, or take the CTrain, the Beltline is designed for accessibility, or those who want the perfect balance of urban excitement and everyday practicality, this condo delivers. With its spacious design, and unbeatable downtown view, and secure underground parking, it offers worry-free living. Combine that with the unbeatable amenities of the Beltline—walkability, culture, dining, entertainment, and green spaces—and you have one of the best lifestyle packages in Calgary.
Don’t miss out—book showing today and experience everything Beltline living has to offer.
Listing Brokerage: Power Properties




















