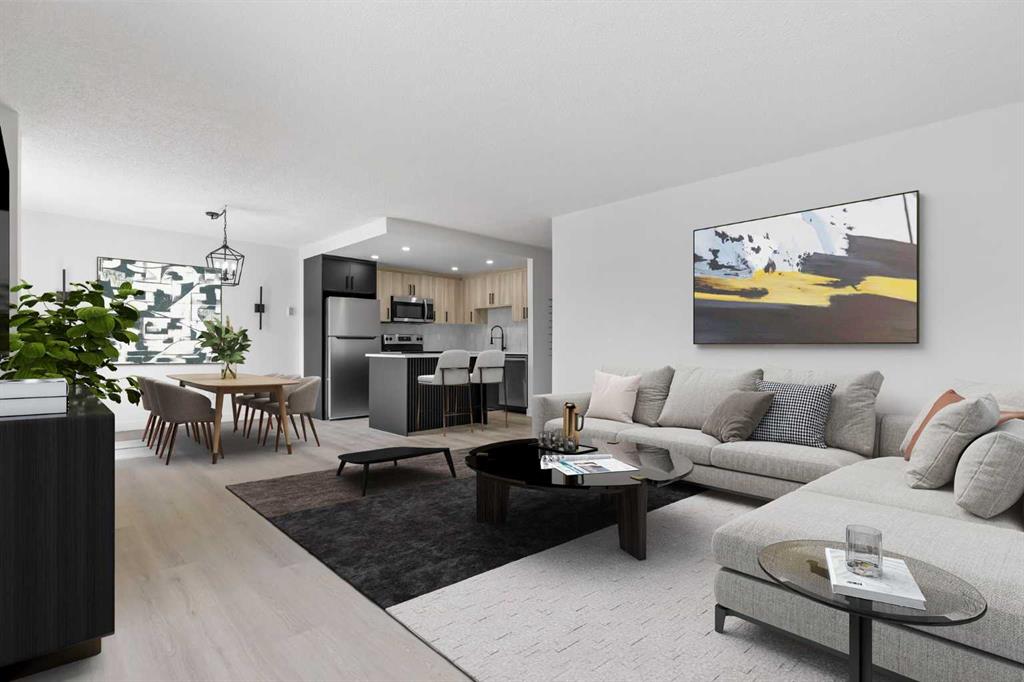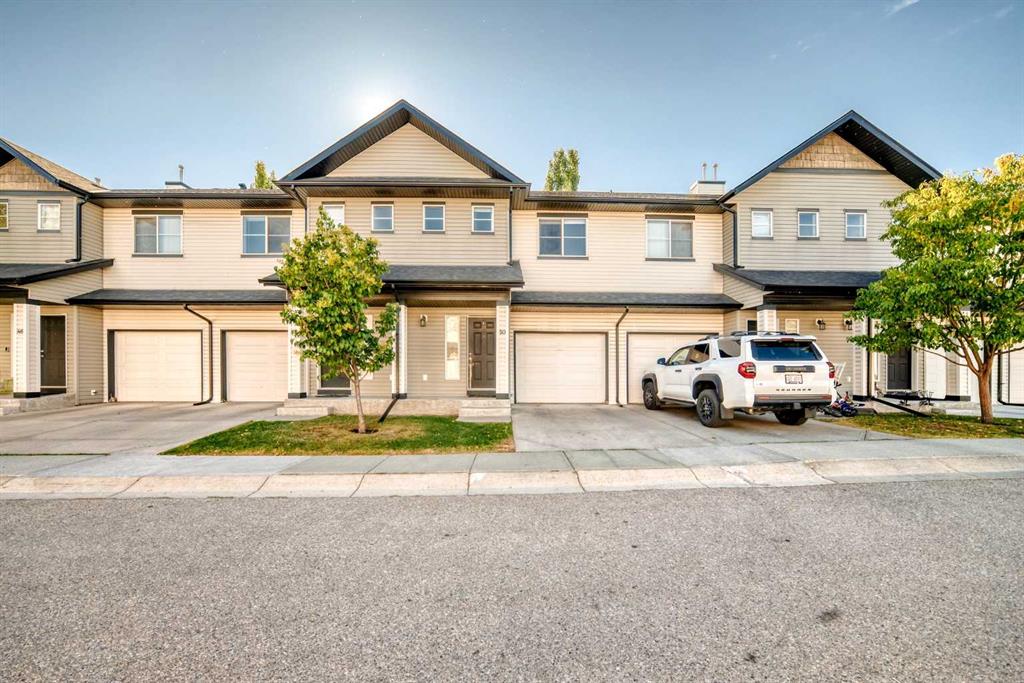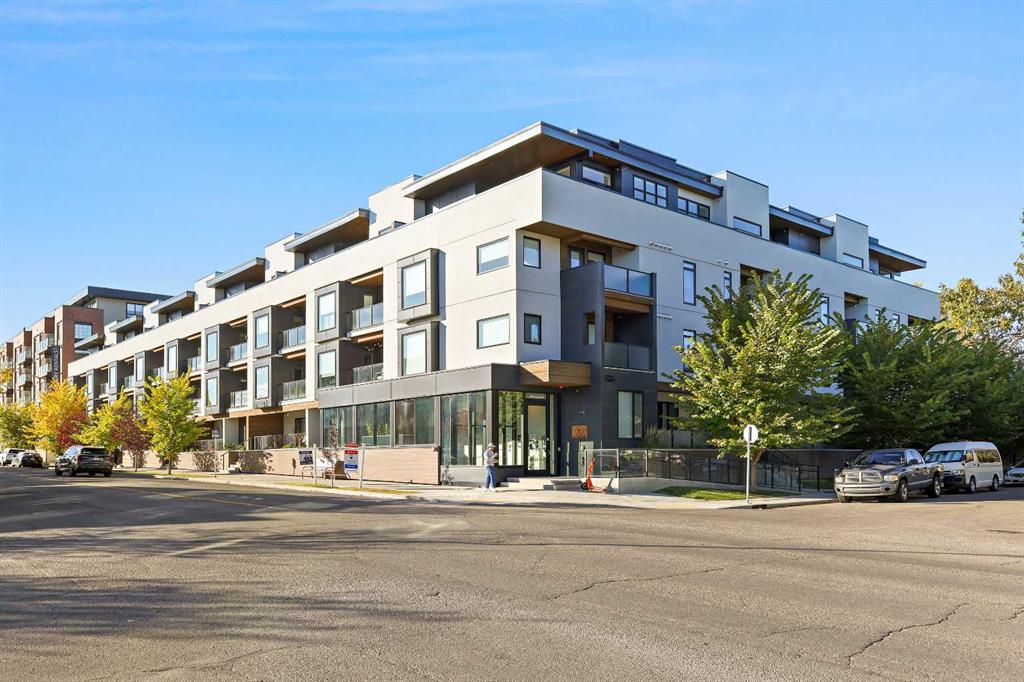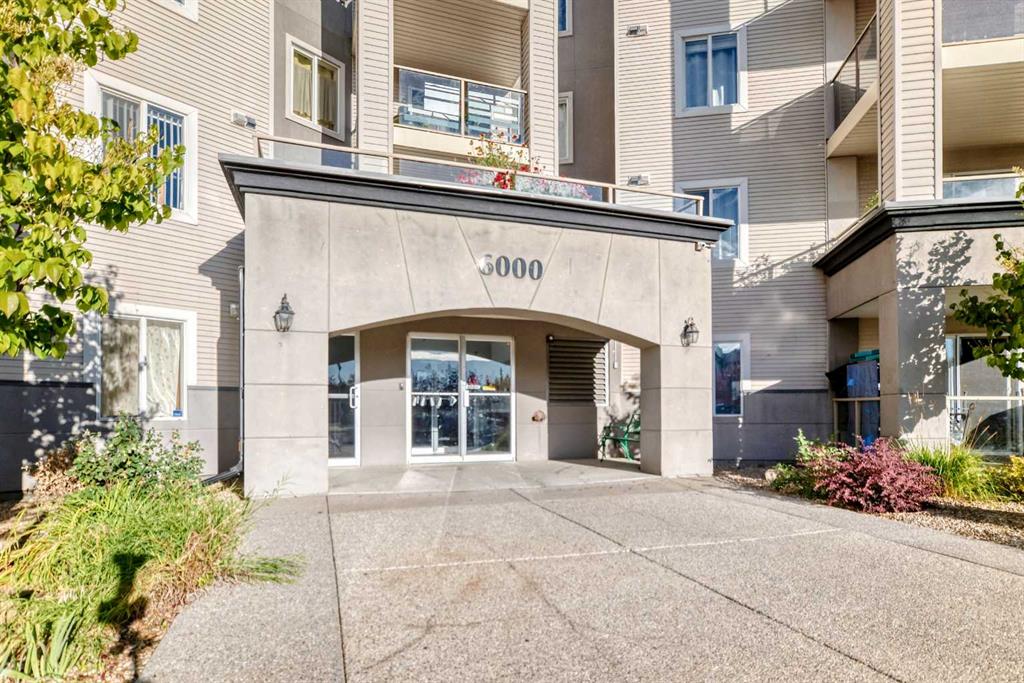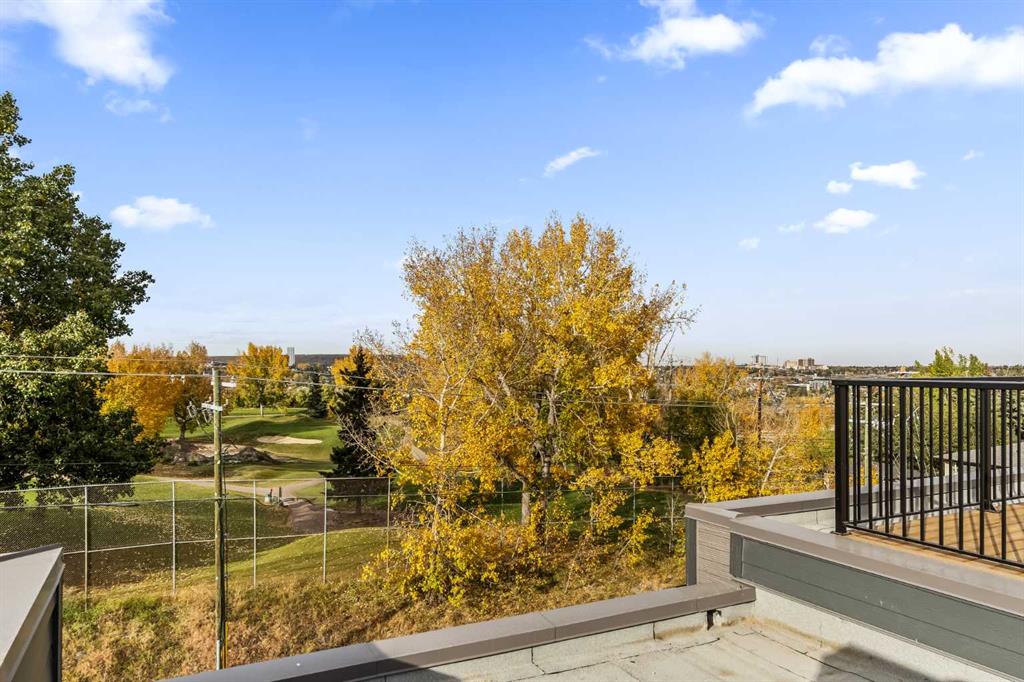111, 3375 15 Street SW, Calgary || $310,000
Welcome to COCO — a contemporary gem that captures the essence of upscale urban living in the heart of vibrant Marda Loop. Designed with modern sophistication in mind, this air-conditioned one-bedroom residence offers a seamless blend of style, comfort, and functionality. Tall 9-foot ceilings and sleek laminate floors create an airy, open feel throughout, while the thoughtfully designed layout maximizes every inch of space. The kitchen stands out as a true showpiece, featuring premium stainless steel appliances including a gas convection range and concealed slide-out hood fan. Full-height cabinetry provides ample storage, while polished quartz countertops and an extended dining peninsula create the perfect balance of beauty and practicality for cooking, dining, or entertaining. The open-concept living area is bright and welcoming, bathed in natural light from large windows and flowing effortlessly onto a spacious private patio complete with a gas line—ideal for summer evenings and outdoor gatherings. The bedroom offers a peaceful escape, with a walk-through closet leading to a stylish 4-piece bath finished with quartz counters, ceramic tile, and a fully tiled tub/shower surround. Added conveniences include in-suite laundry with a full-size washer and dryer, plus a titled, heated underground parking stall for year-round comfort. COCO is a pet-friendly community that emphasizes modern convenience and lifestyle. Low condo fees cover heat, water, and access to exceptional amenities such as secure bike storage, guest parking, a rentable guest suite, a multi-use lounge, an indoor dog wash, a water bottle refill station, and a beautifully landscaped courtyard. Perfectly situated steps from shops, restaurants, cafés, fitness studios, parks, and public transit, COCO places you at the center of everything Marda Loop has to offer. With its refined finishes, practical design, and unbeatable location, this stunning home delivers the ultimate in contemporary city living. Book your private viewing today and experience the COCO difference.
Listing Brokerage: Real Broker










