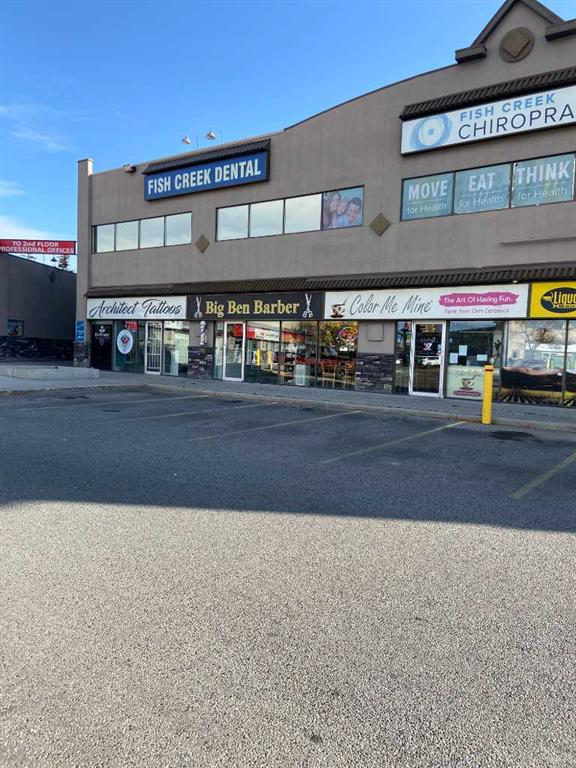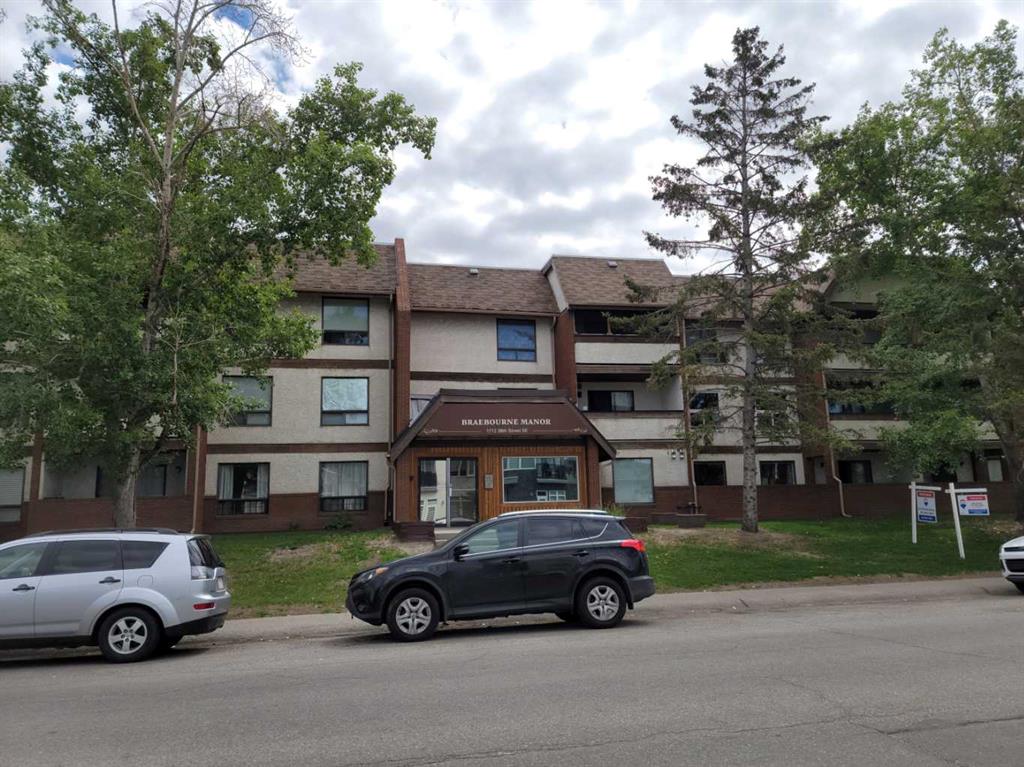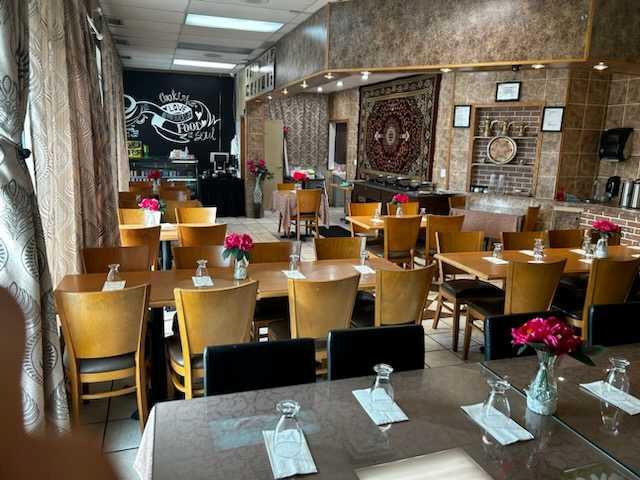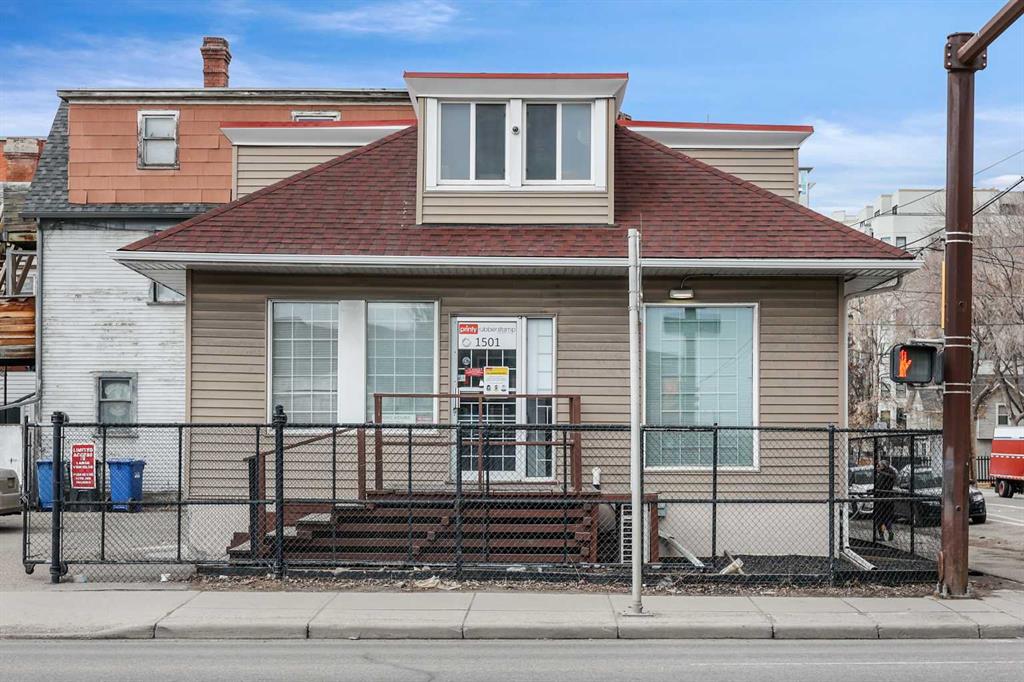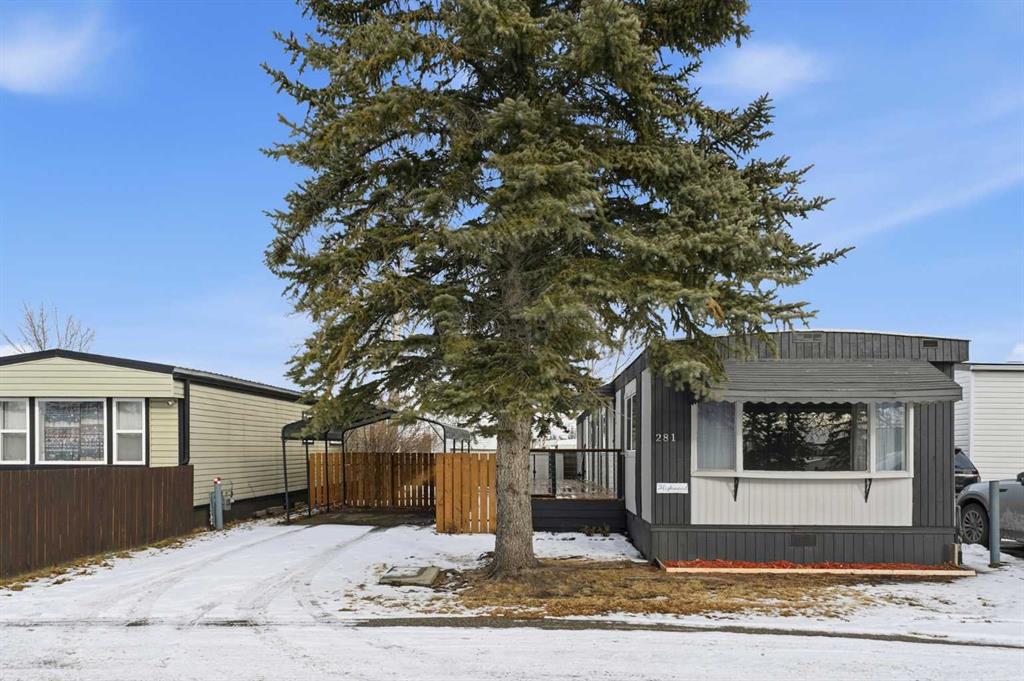281, 6220 17 Avenue SE, Calgary || $99,900
Discover this charming, spacious mobile home, tastefully updated to offer modern comfort and style that works as a perfect canvas to add your own personal touches. With two large bedrooms and a convenient Jack & Jill bathroom accessible from both the primary bedroom and hallway, this home is perfect for families or those seeking a functional layout.
Recent upgrades completed within the last 9 months include fresh paint throughout the interior and exterior, new LED light fixtures, and a newly installed back door. Enjoy the natural light streaming in from the new windows in the kitchen, living room, and dining room. The bathroom has been updated with 2 new vanities, a new toilet, updated plumbing and electrical, new lighting and stylish new backsplash tiles. The kitchen also boasts a newly installed dishwasher and new tile backsplash to make it modern and functional. The back entry and laundry area has been updated to include additional shelving and a laundry sink with cabinet to make laundry a breeze.
Step outside on to a newly built oversized deck with decorative railings and a fully-fenced yard — ideal for entertaining, relaxing and hanging out with the family. A brand-new carport large enough to fit a full-sized pickup truck will keep your vehicle protected year-round and still allows room for a second car to be parked in the driveway.
This home is nestled in the welcoming, family-friendly community of Calgary Village. Managed by Cove Communities, the community centre provides on-site staff, as well as amenities like a games room, fitness room, community kitchen that can be used for large gatherings, and a playground for residents to enjoy. Monthly pad rental fee of $1299 includes your garbage, recycling, sewer, water, community maintenance, security patrols and professional management fees.
Move right in and experience the perfect blend of modern updates and community living. Don’t miss your chance—schedule a viewing today!
Listing Brokerage: Royal LePage Benchmark










