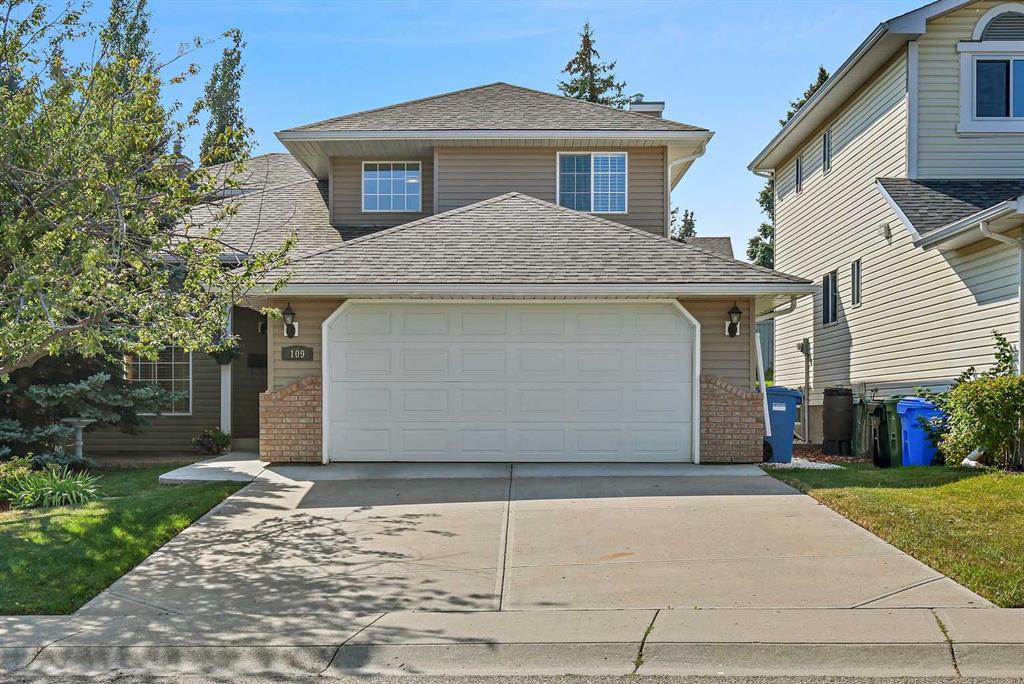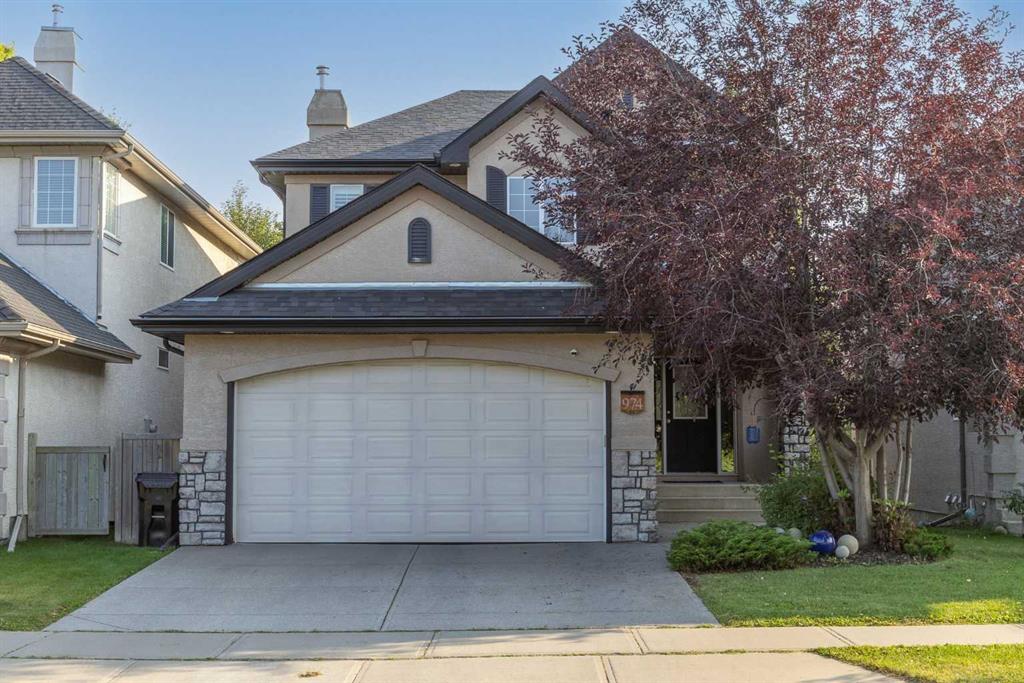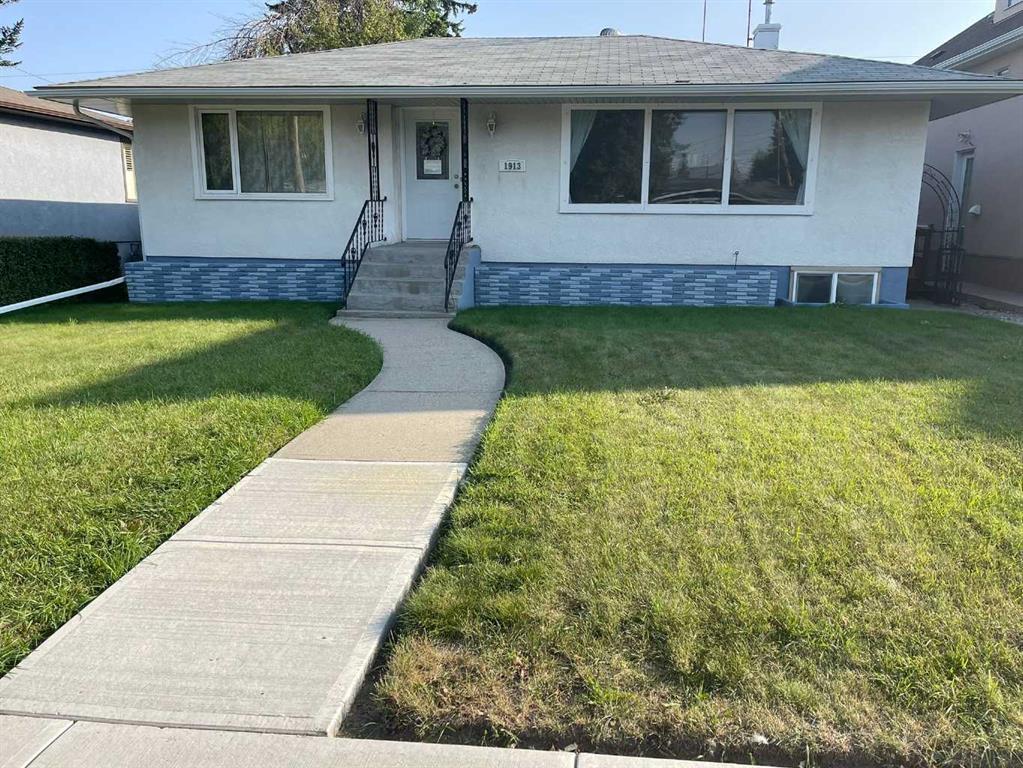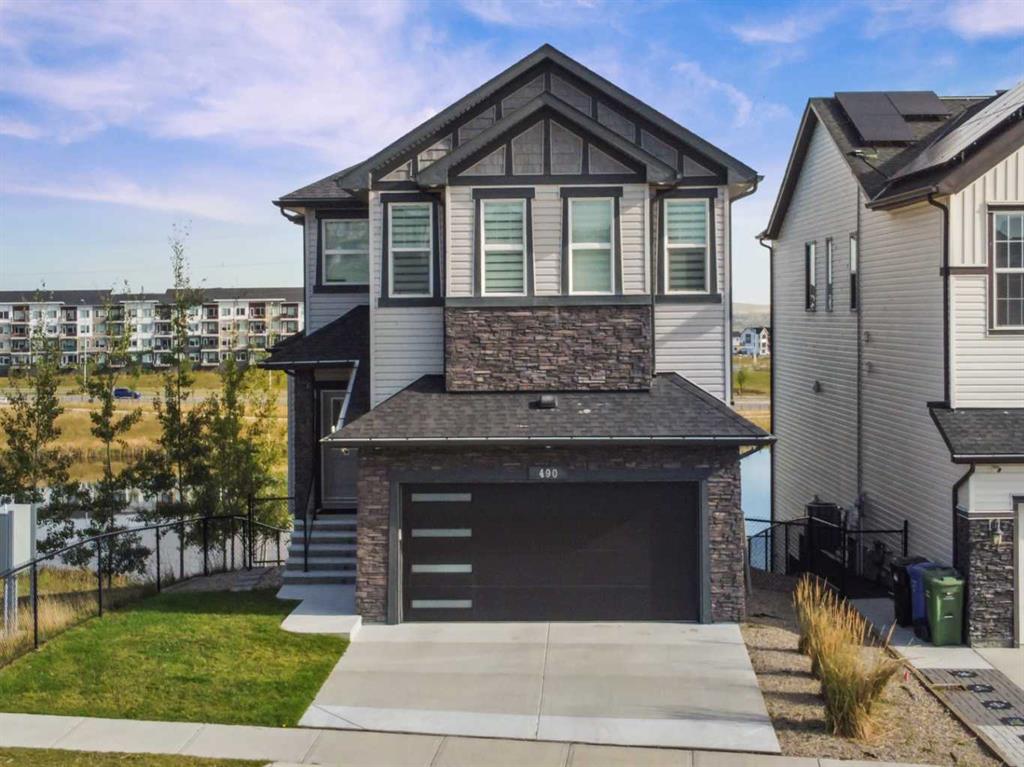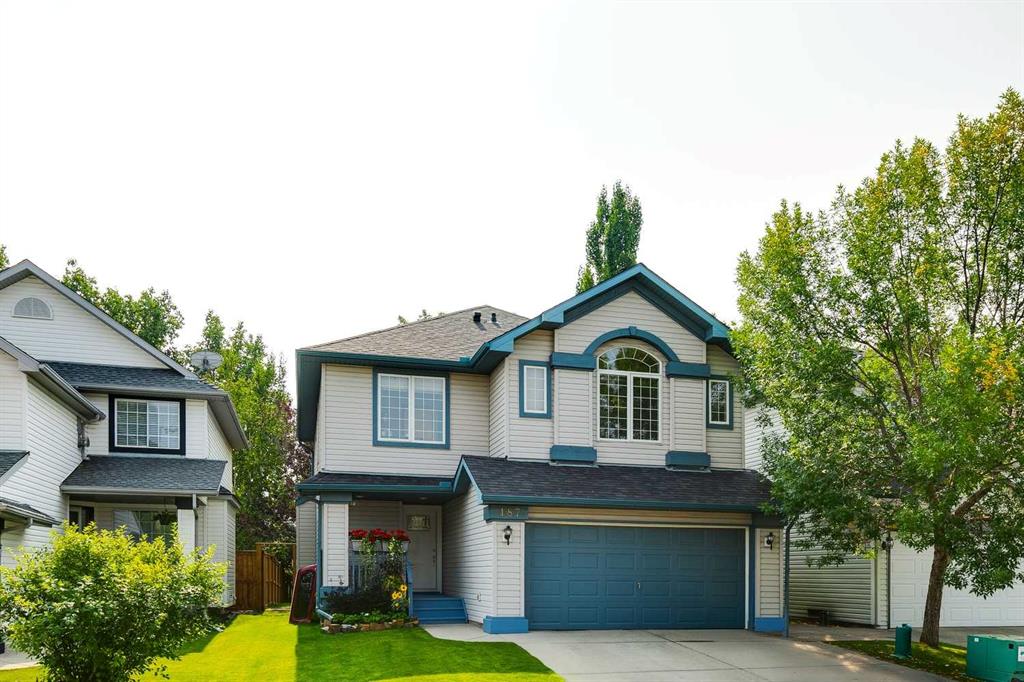109 Macewan Park View NW, Calgary || $675,000
Spacious & Updated Family Home in MacEwan Glen. Welcome to this beautifully maintained 2-storey split, thoughtfully updated for modern living. With nearly 2,000 sq ft above grade and 3,000+ sq ft total, this home offers the perfect layout for families who need space, comfort, and convenience. The main floor features bright vaulted ceilings, hardwood accents, and a modernized kitchen, keeping the charm of the rich wood cabinets paired with stainless steel appliances that opens up to the cozy family room with fireplace. With a separate living room/dining area ensures there is plenty of room for everyone. And to be so lucky having the kitchen open up to your west backyard with deck, great for summer BBQs and family gatherings. Upstairs, you’ll find three large bedrooms, including a primary suite with walk-in closet, and private ensuite. Downstairs adds even more living space, with large rec room, playroom, 4th bedroom and 3-piece bathroom, giving your family room to grow. The private west-facing backyard is a true highlight, featuring a deck, well manicured garden with mature shrubs and trees, and plenty of space for kids and pets to play. The double car garage opens to a mud room with 2 piece bath and laundry right around the corner. Recent updates include: complete poly-b removal and replacement, new shingles, siding, and eaves troughs, lighting fixtures throughout the house, painting of the entire house, updated 4 piece bathroom, Furnace fully serviced and vents cleaned. Located on a quiet street near Nose Hill Park, schools, and shopping, this is a rare find for families looking for a move-in ready home in a fantastic community. The location makes it a treat to get on to 14th and buzz into downtown relatively quick!
Listing Brokerage: Sotheby's International Realty Canada










