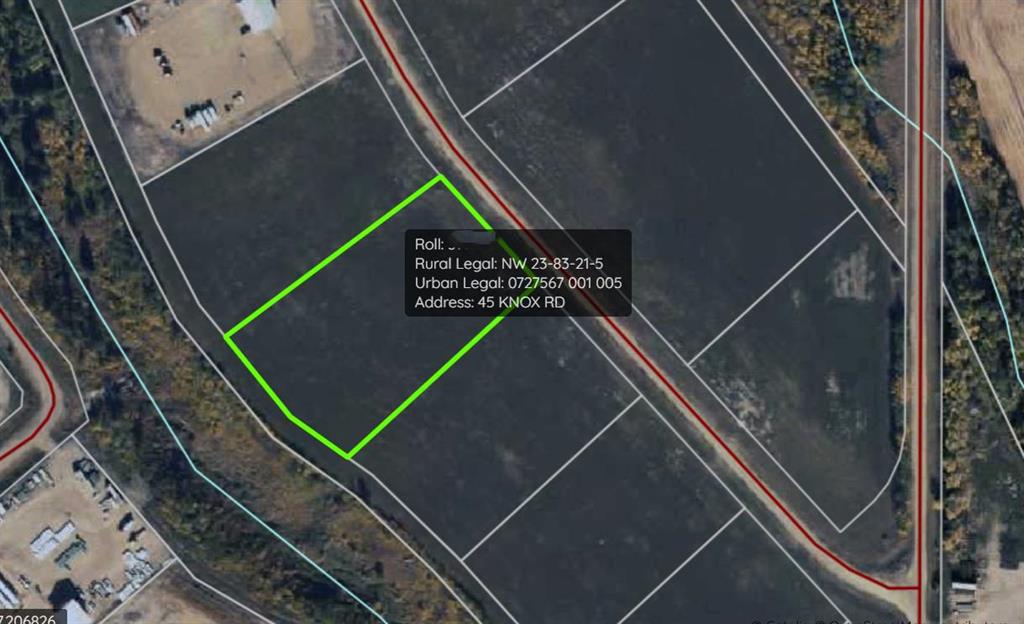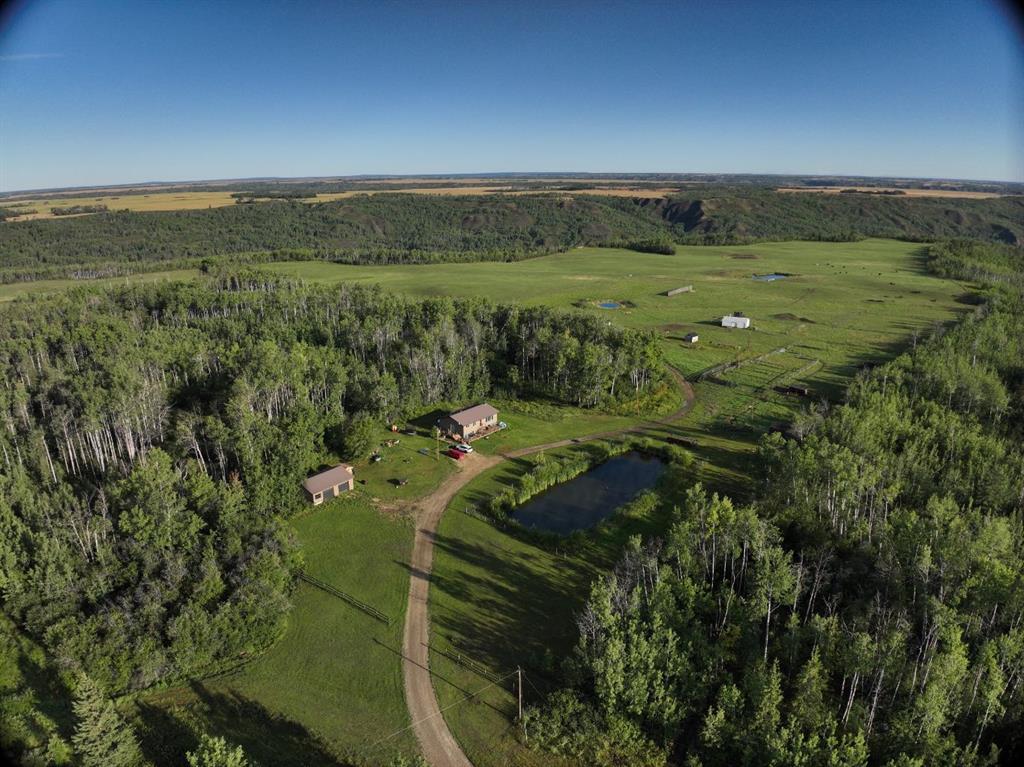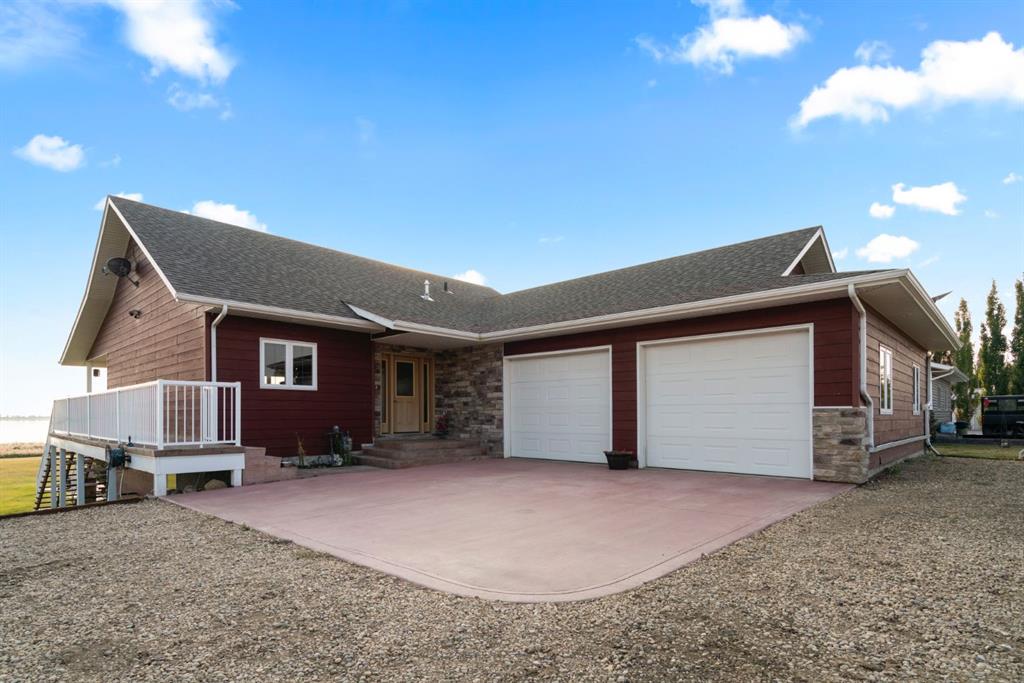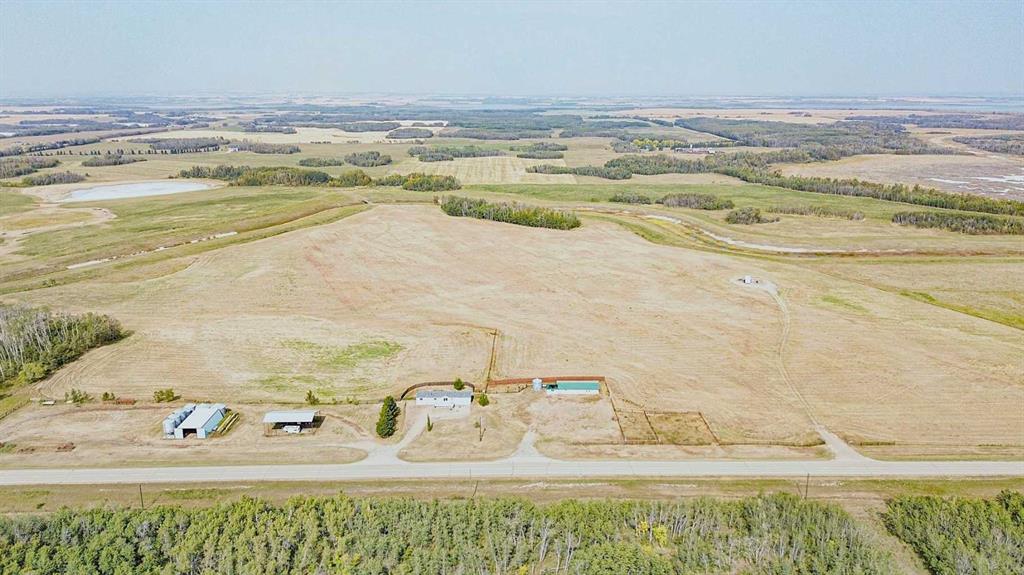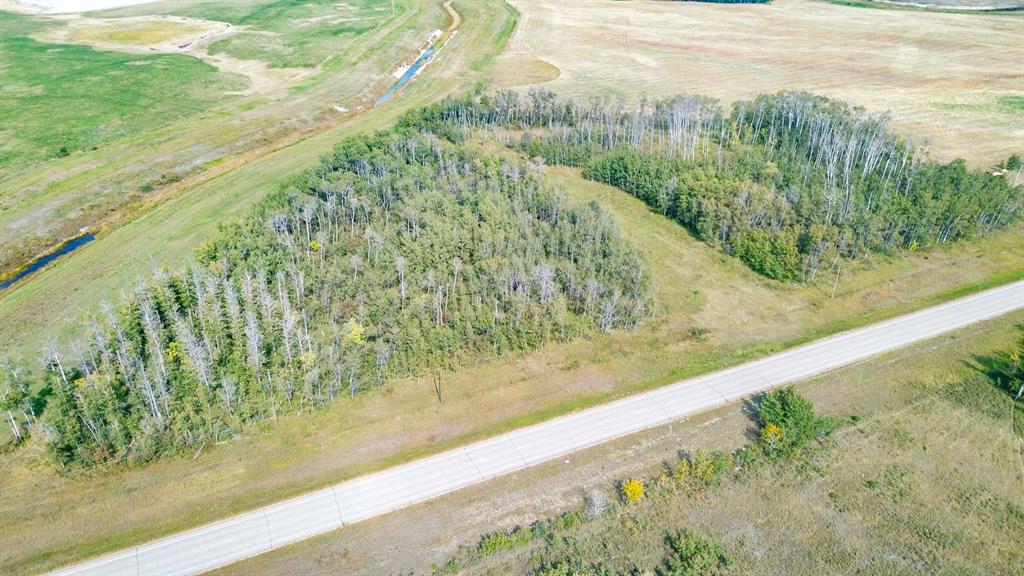229, 41251 Range Road 210 , Rural Camrose County || $739,000
Custom walkout bungalow on the beautiful shores of Braseth Beach, a gated and upscale lakeside community on Buffalo Lake’s north shore. Designed with the perfect balance of size and function, this lakefront home combines thoughtful details, modern comfort, and unforgettable views. The curb appeal sets the tone with Hardie Board siding, freshly stamped concrete, and an oversized 31’ x 31’ heated garage that accommodates vehicles, lake toys, and storage with ease. Inside, large windows frame the water, while custom cabinetry elevates the kitchen and main living area. The open layout is designed for entertaining, with seamless flow to the covered upper deck that spans the width of the home, offering panoramic lake views in every season.The main floor includes a spacious primary retreat complete with walk-in closet and a full ensuite featuring a double vanity, premium finishes, and abundant storage. Laundry is conveniently located on this level, simplifying everyday living.The walkout lower level expands the home’s livability with three additional bedrooms, a full bathroom, and a large recreation and games room. Walk straight out to the lake, where the community’s mooring policy allows you to place your own dock right out front — ideal for quick access on and off the boat. Practical features include central A/C for summer months, cozy in floor heat for home and garage, a backup generator, municipal septic, and a reliable, high-producing well. Braseth Beach also offers a private boat launch and campground exclusive to residents’ families and guests, ensuring convenience and community for owners. Just down the road, the town of Bashaw provides shopping and amenities. Whether you’re seeking a full-time residence or a four-season retreat, this property showcases the best of Buffalo Lake living — quality finishes, exceptional views, and every detail in place.
Listing Brokerage: RE/MAX 1st Choice Realty










