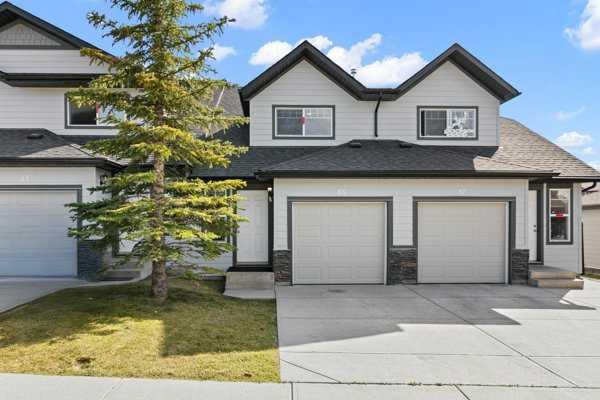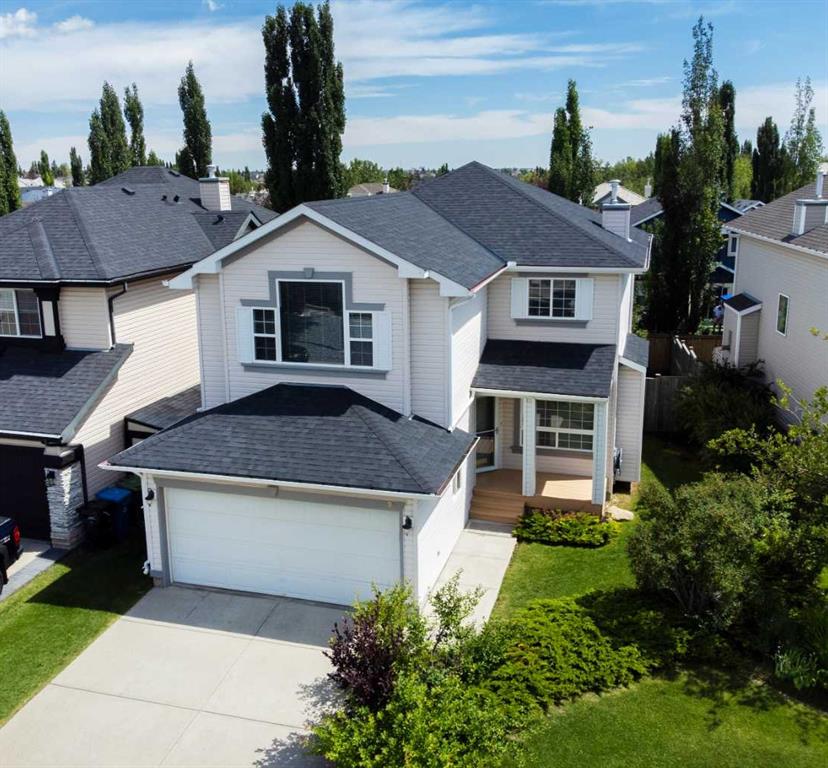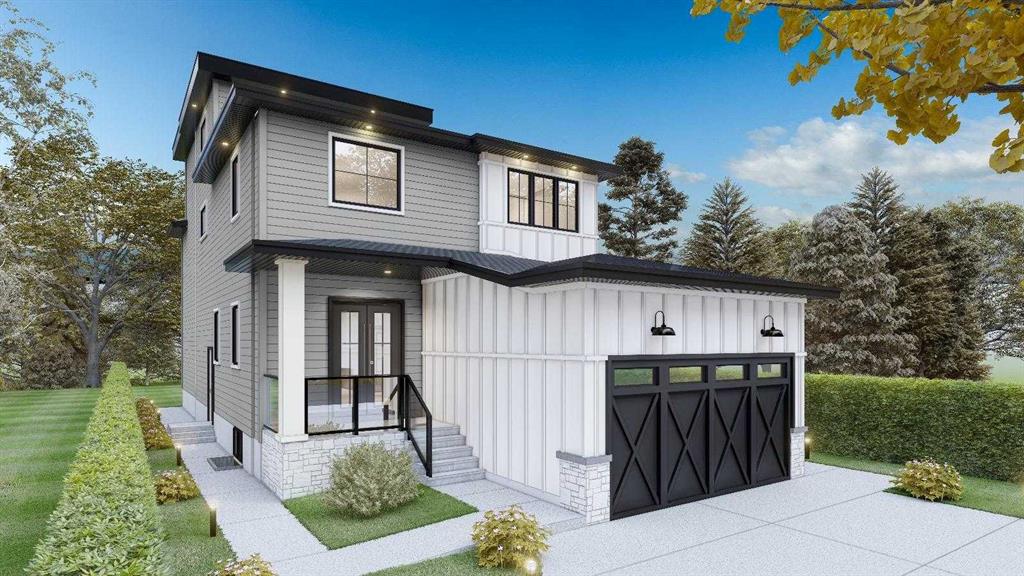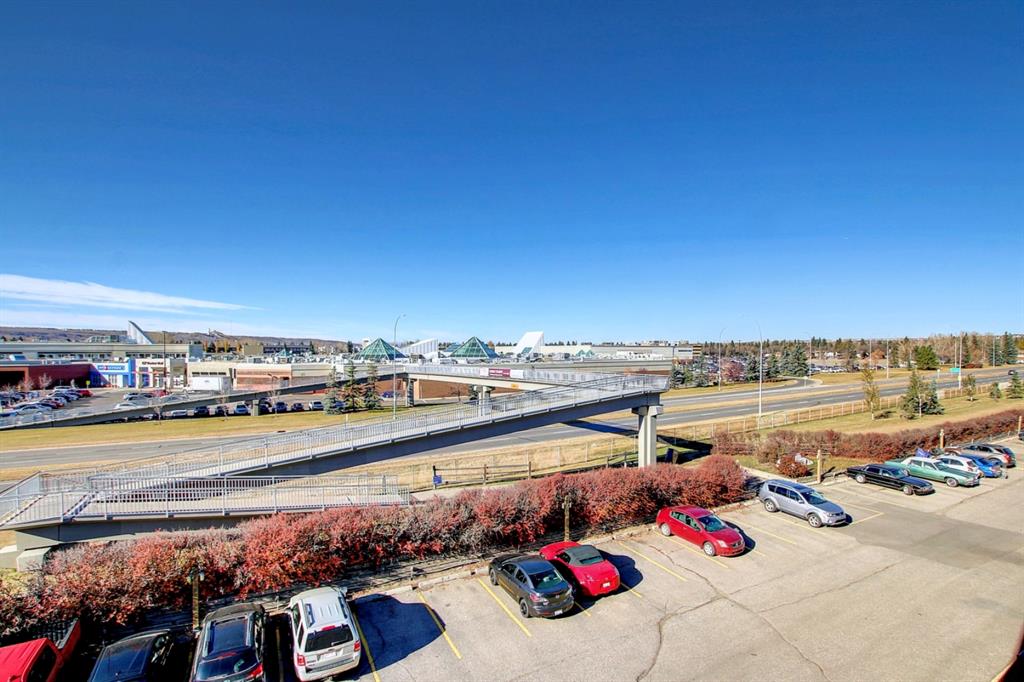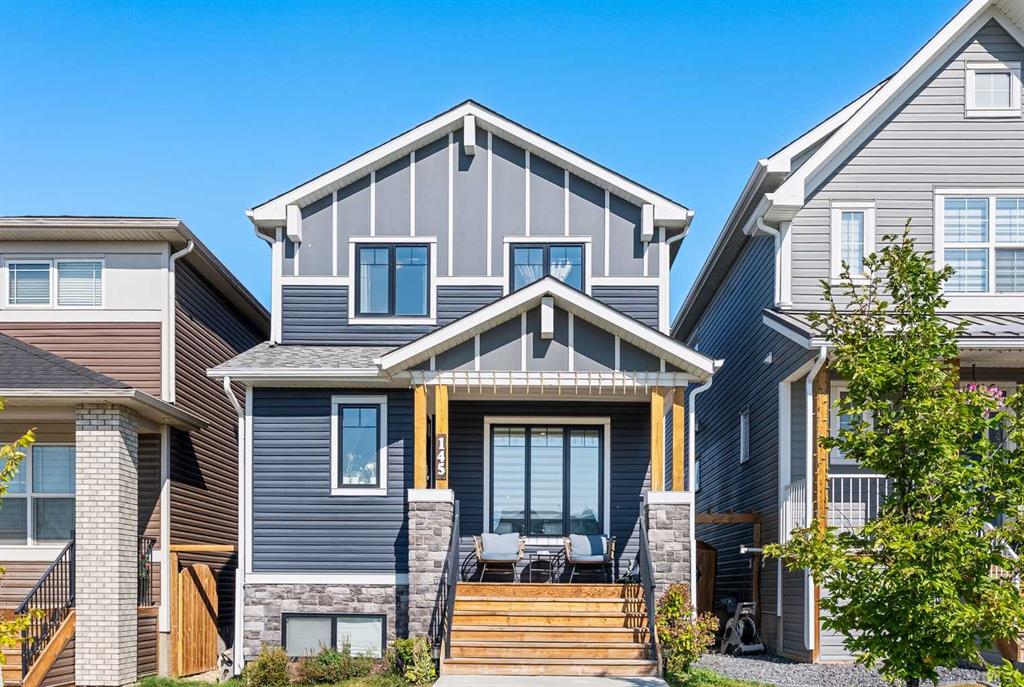26 Rocky Ridge Heights NW, Calgary || $674,900
*Open house Sat Jan 17 from noon-3:00pm.* Welcome to this 3 bedroom, (main floor flex room can also be used as a 4th bedroom and space for a 5th in the basement), a 3.5 bathroom home located on a super quiet street nestled in the desirable community of Rocky Ridge. Lovingly cared for, the seller has upgraded a new hot water tank, brand new carpets, newer roof, and new paint for the entire house and decks. The oversized deck and yard is perfect for the kids and neighbors to gather. Step inside the entrance and be welcomed by a flex room that can be multipurposed for a bedroom, an office/formal living or dining room/music room etc. The rest of the main floor includes a spacious kitchen with granite counter tops, which can accommodate a breakfast nook, tile flooring, stainless-steel appliances, and a corner pantry. Connected to the kitchen is an open family room with laminated flooring. A half bath completes this level. Leave the dishes and step out through the sliding door to the inviting deck and towards a nice-sized fenced backyard with matured landscaping. Storage shed included. Plush brand new carpets leads you upstairs to the massive bonus room with vaulted ceilings, large windows and gas fireplace. The primary bedroom has a 4-piece ensuite with separate shower, 2 additional bedrooms, and a 4-piece second bathroom that completes this level. The basement is fully developed and consists of an open area that can be used as a games room, office, or add a bedroom, a 3-piece bathroom, laundry room, and storage.
Double attached garage is insulated with work bench and shelving. Located steps away is an abundance of green spaces, walking and bike paths, LRT, shopping, parks, schools, Rocky Ridge Community Centre, and YMCA.
This property is priced to sell and ready to move in. Home sweet home!
Listing Brokerage: MaxWell Capital Realty










