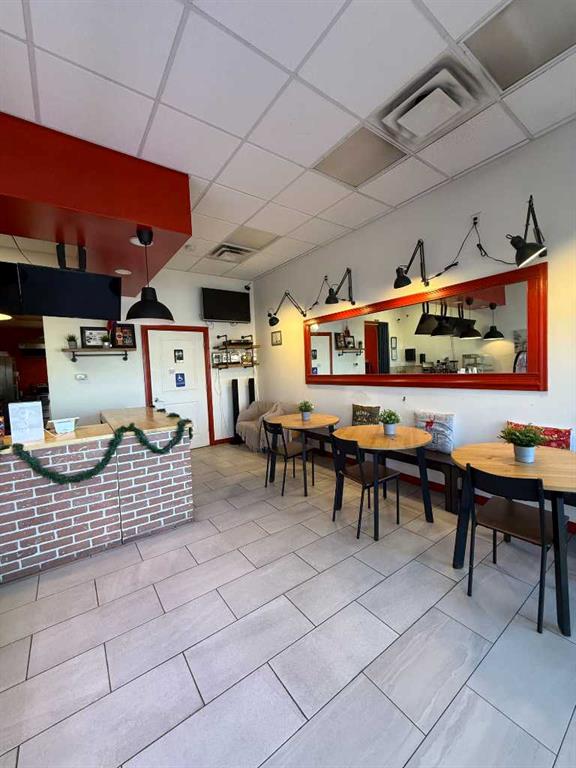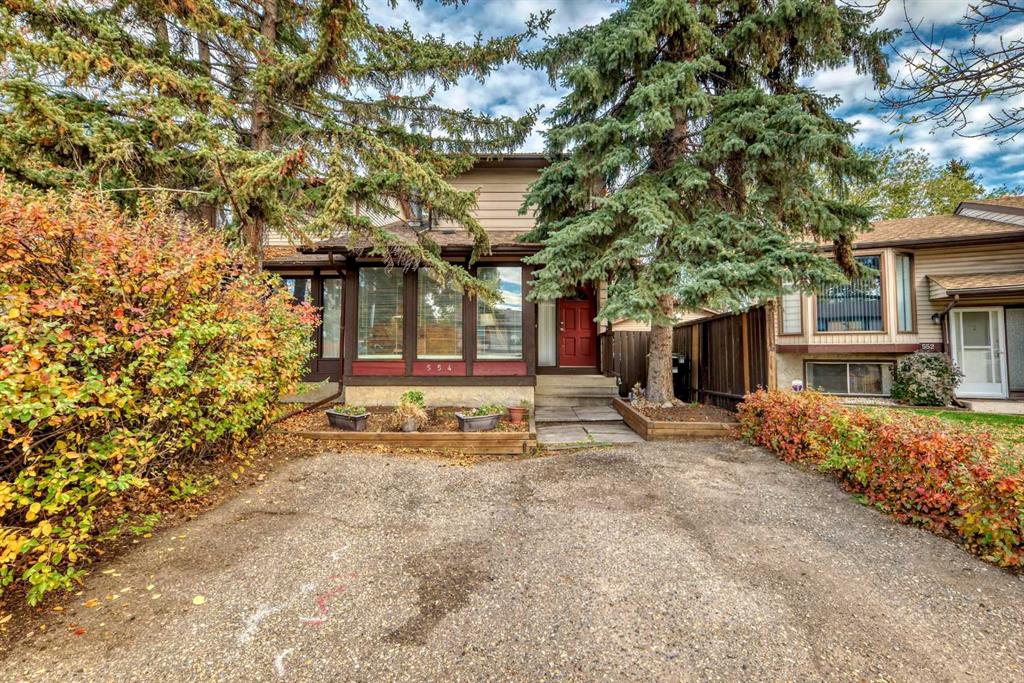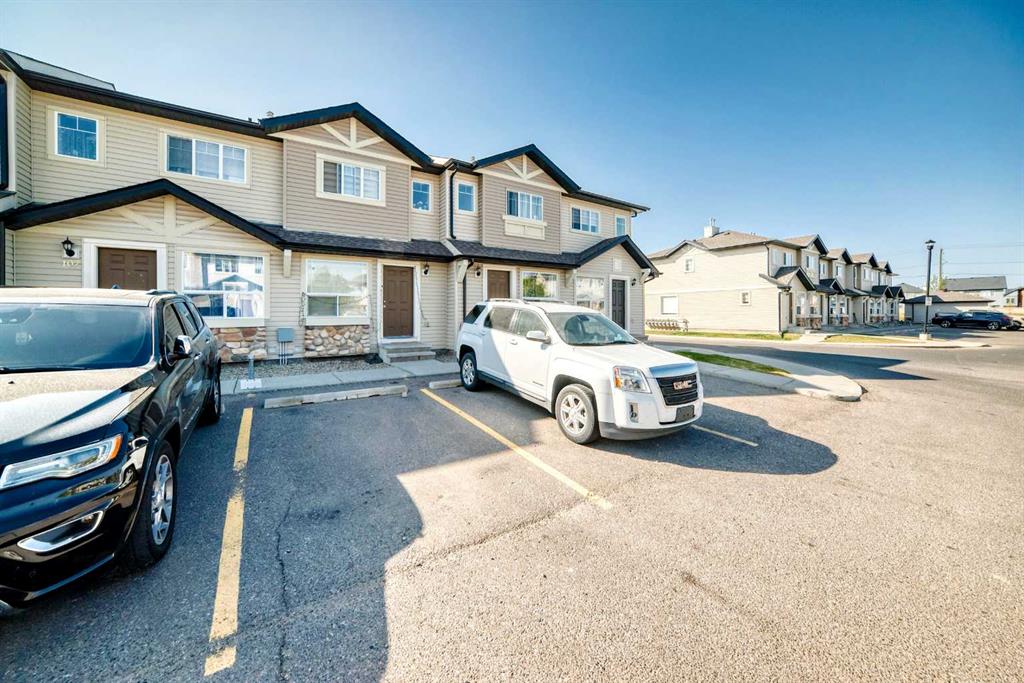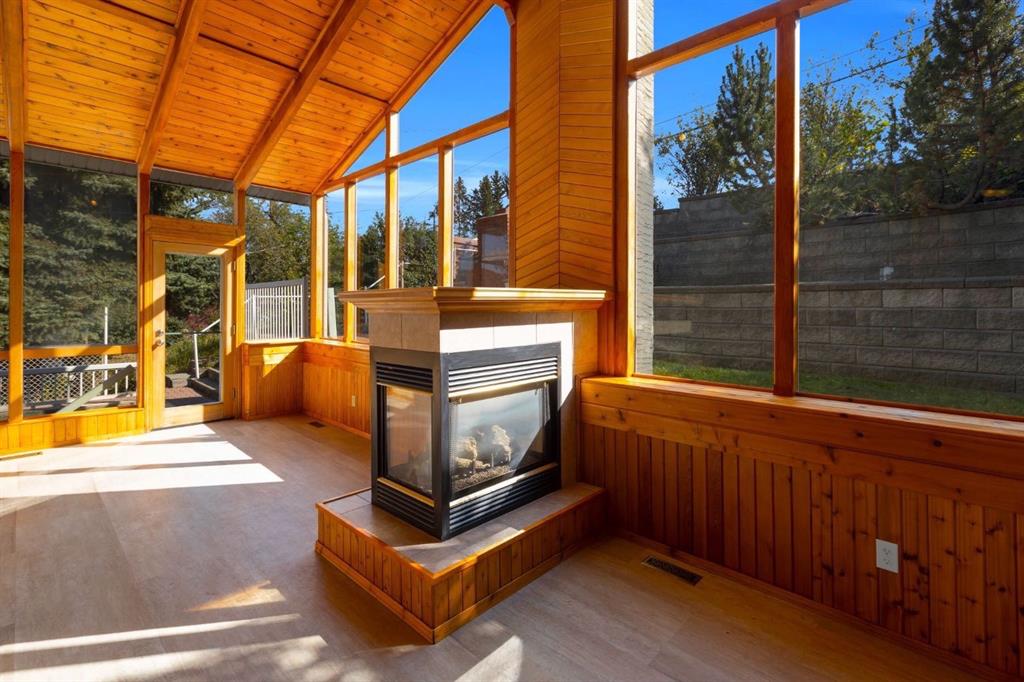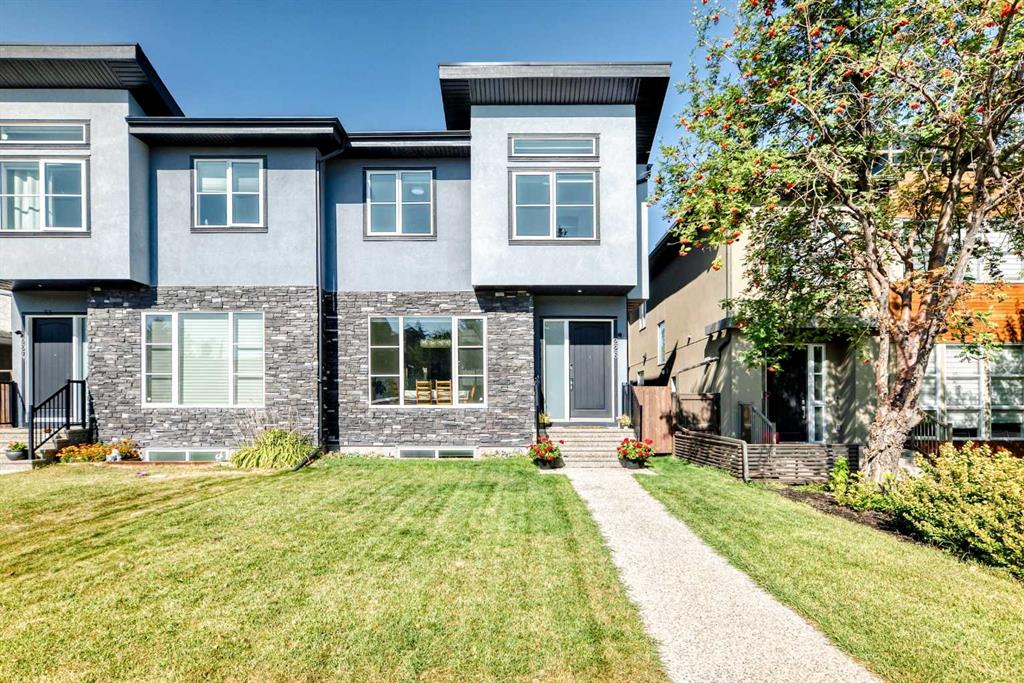419 33 Avenue NE, Calgary || $625,000
This charming BUNGALOW is brimming with potential. Situated on a 50\'x115 lot with RC-G zoning and located in the highly desirable community of Winston Heights. This could be a holding property and future build, or renovate and move right in. Offering over 2,500 square feet of living space with 5 BEDROOMS and 3 FULL BATHROOMS across two levels.. MAIN LEVEL features 3 bedrooms and 2 full bathrooms, and boasts a large, functional kitchen that opens into a stunning sun room addition, highlighted by handcrafted cedar woodwork and a striking three-sided gas fireplace. The home retains original hardwood flooring, built-in features, and large windows that fill the space with natural light. BASEMENT is accessible via a separate entrance at the back of the house, includes TWO BEDROOMS—note that these do not have egress windows— FULL BATHROOM and a large recreation room, offering the potential for a suite (with city approval). Exterior stairs at the back of the house lead to a large storage room. The outdoor space is both beautiful and functional, featuring a south and east facing backyard that features a stunning brick outdoor fireplace, interlocking stone work and retaining wall. There is an unpaved parking pad and is large enough for two vehicles. Let\'s not forget curb appeal with its thoughtfully designed stonework, and mature trees and landscaped yard. LOCATION. Close to schools, shopping, transit, off leash dog park, and The Winston Golf Club. This home is just minutes from downtown, with easy access to major routes like Deerfoot Trail, TransCanada Highway, and Edmonton Trail. If you are looking for timeless charm with exciting potential please call your REALTOR today to view this home. Don’t miss the virtual tour and floor plans to explore this wonderful property.
Listing Brokerage: Century 21 Bamber Realty LTD.










