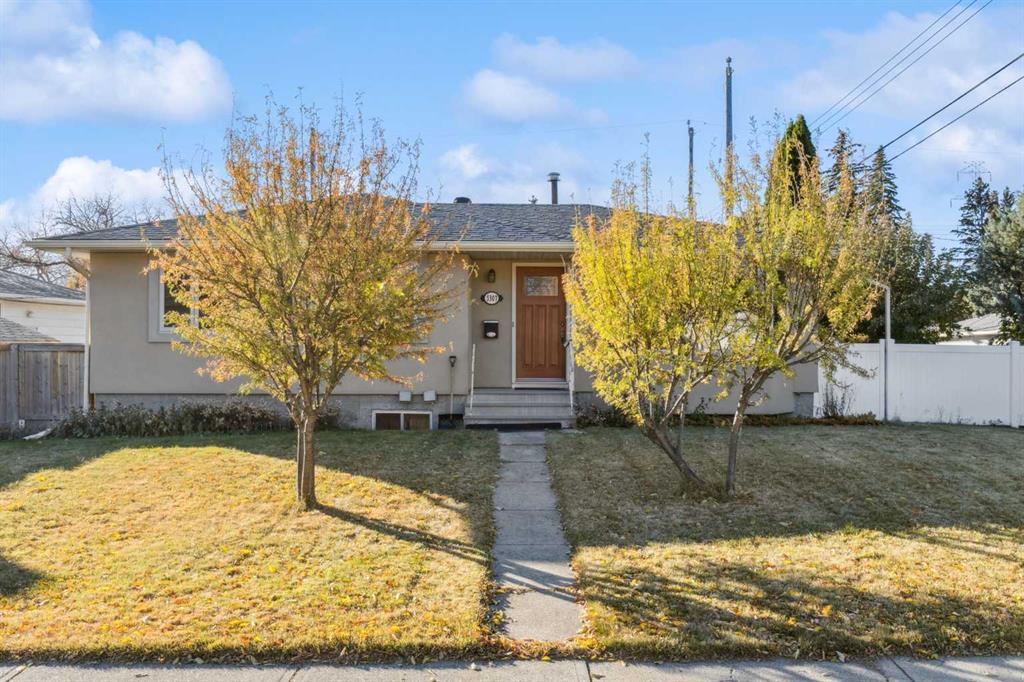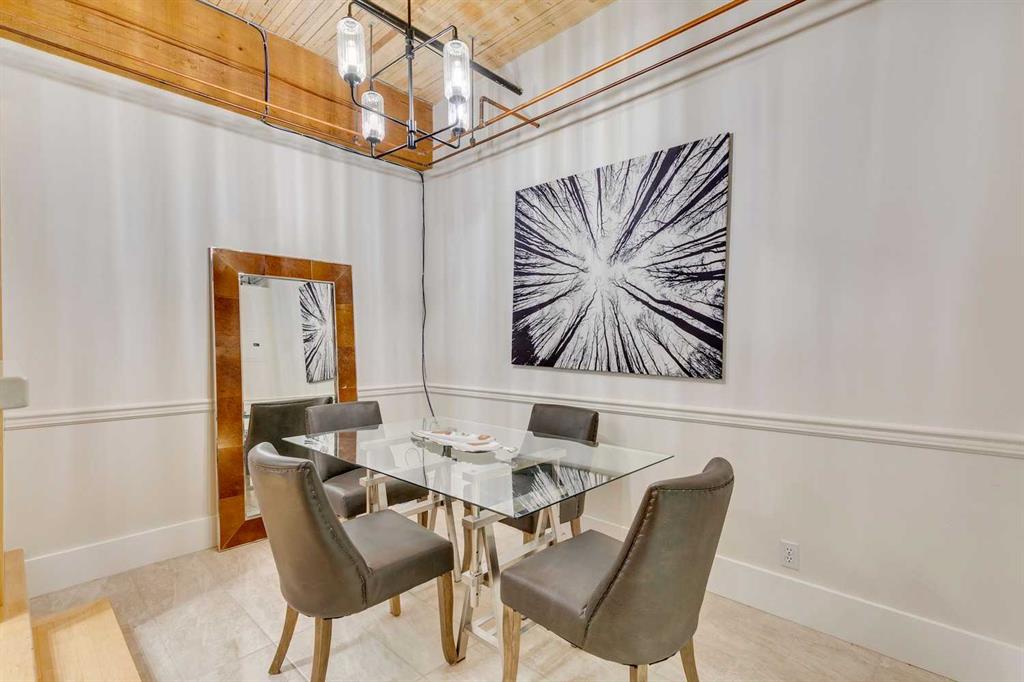5307 7 Avenue SW, Calgary || $749,900
Discover this spacious 1,323 sq ft bungalow, perfectly situated on a quiet street in the desirable Westgate community. Boasting 5 bedrooms—3 on the main floor and 2 in the basement—this home offers ample space for families, professionals, or those seeking room to grow. The main floor features gleaming hardwood flooring throughout the living room, hallway, and three bedrooms, creating a warm and inviting atmosphere.
Significant updates enhance the home’s appeal, including new acrylic stucco and windows installed approximately 11 years ago, a newer roof (about 10 years old), and a recently replaced hot water tank. The exterior shines with a new vinyl fence, enclosing a large lot with 65’ of frontage (including 15’ of utility right-of-way) adorned with mature apple trees, perfect for outdoor enjoyment. The oversized 26’ x 24’ double garage, with 9’ ceilings, is insulated and heated, providing ample space for vehicles, storage, or a workshop.
The basement is a standout feature, complete with a second kitchen and two additional bedrooms, ideal for extended family, guests, or rental potential (with city approval). A large sunroom adds versatility, offering a bright space for relaxation or entertaining. While the home could benefit from some upgrading, it presents a fantastic opportunity to personalize and add value.
Nestled in the heart of Westgate, this property combines a peaceful setting with convenient access to schools, parks, shopping, and transit. Don’t miss the chance to own this well-maintained bungalow with incredible potential—schedule your viewing today!
Listing Brokerage: Royal LePage Blue Sky

















