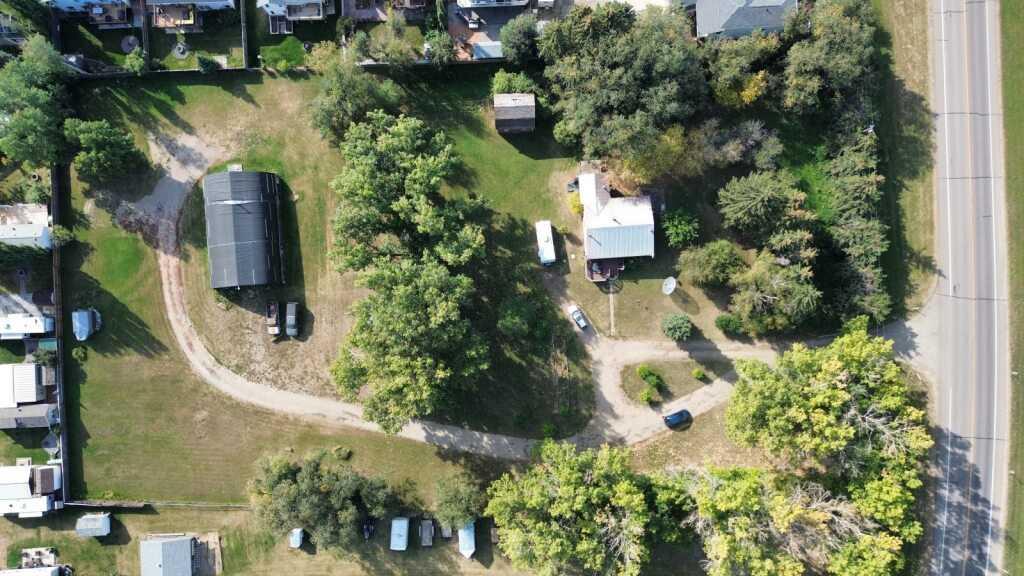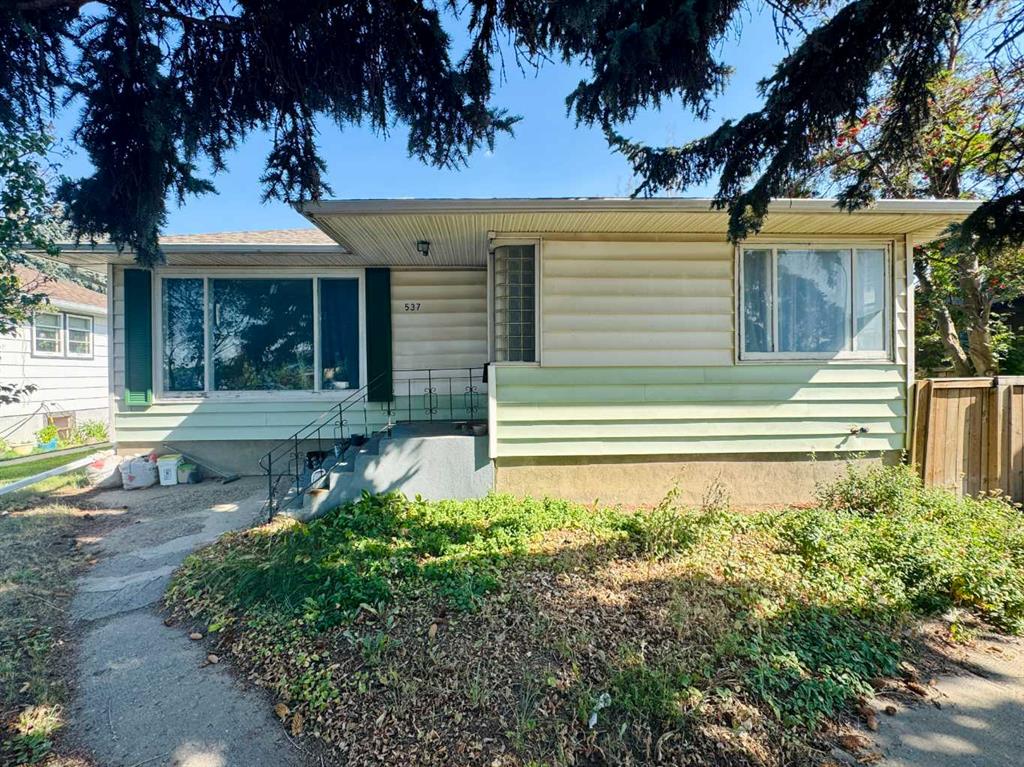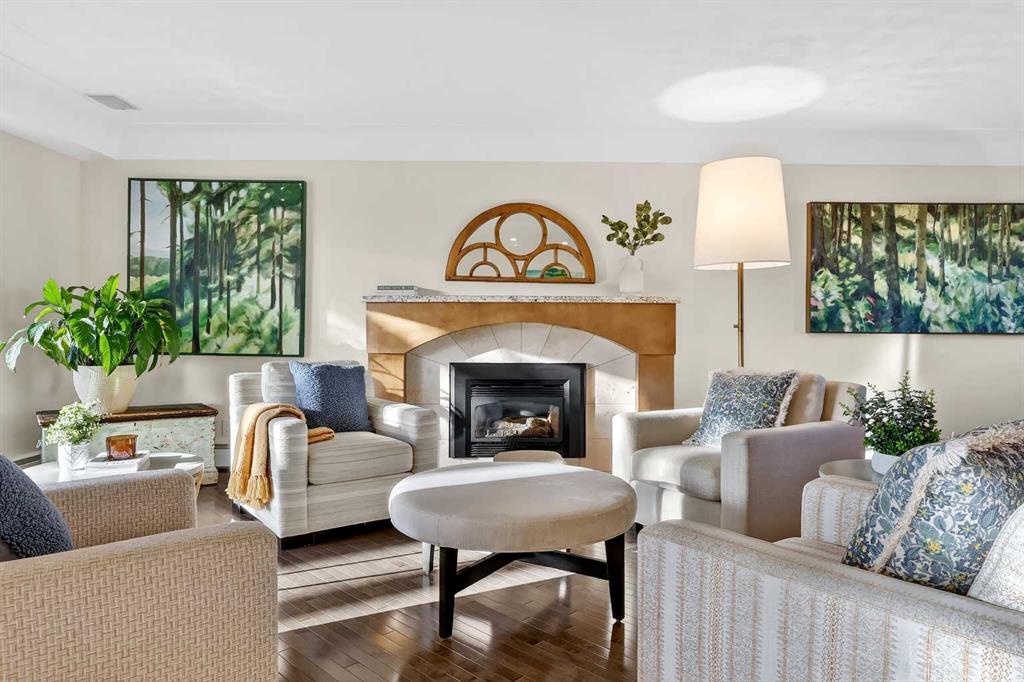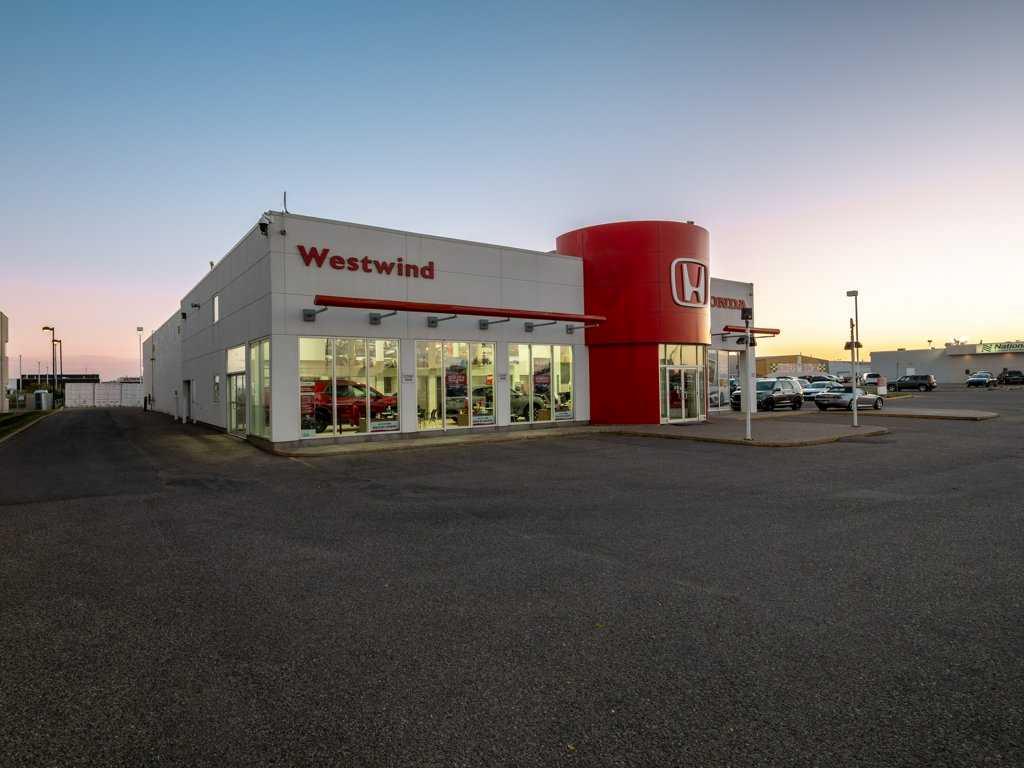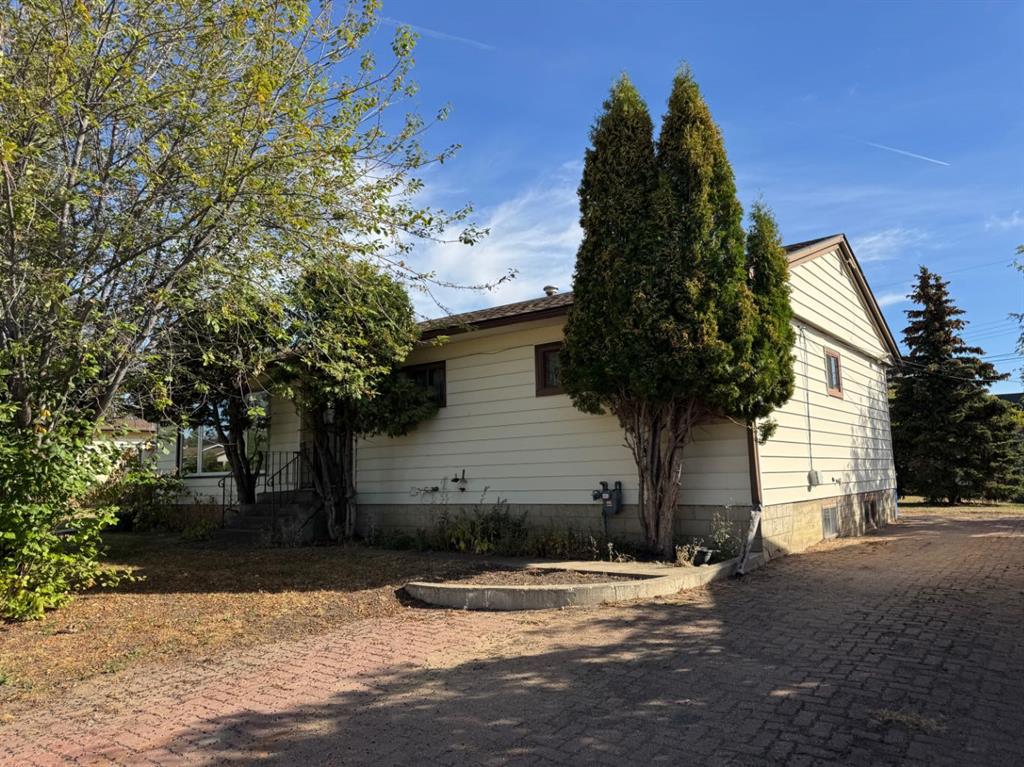3405 2 Avenue S, Lethbridge || $22
Ideal for automotive use, this large-format commercial property offers a move-in-ready facility for an automotive service center, parts supplier, or dealership. Operating as a Honda dealership since day one, the building features a modern, nicely finished showroom and sales offices totaling approximately 5,070 sf, complete with a customer lounge, parts counter, and waiting area. A small mezzanine adds another 967 sf of finished space, including two offices and staff room.
The property features a 7,486 sf automotive service shop equipped with approximately eight vehicle hoists, floor drains throughout, and a dedicated wash/detailing area that can accommodate two to three vehicles. The shop also includes two overhead doors - a 12’ x 12’ at the back and a 10’ x 10’ on the side - with 18’ ceiling heights.
Strategically positioned on the lot to maximize site usage, the fully paved property includes proper drainage and offers excellent accessibility, making it ideal for a range of operations. Well maintained throughout, this facility presents a rare opportunity for automotive businesses to lease a turnkey space in a desirable location.
This rare standalone commercial property offers easy access and great visibility along Crowsnest Trail (Highway AB-3). Situated in the heart of the Lethbridge Auto Mall, the property benefits from strong co-tenancy within a 1-kilometre radius. This corner lot is a massive, fully paved 1.5-acres with dual points of access from both 2 Avenue South and 34 Street South.
The nearby area is supported by quality businesses such as Rocky Mountain Equipment, Davis GMC Buick, Roofmart, Sunbelt Rentals, Volkswagen Lethbridge, Subaru of Lethbridge, and the Lethbridge Casino. Lethbridge itself has a current population of 111,400 and is the center of a trade area that serves over 340,000 people across areas of Alberta, British Columbia, and Montana.
To be respectful of the current operating tenant, please direct all tour requests and inquiries to your real estate agent. Thank you.
Listing Brokerage: AVISON YOUNG










