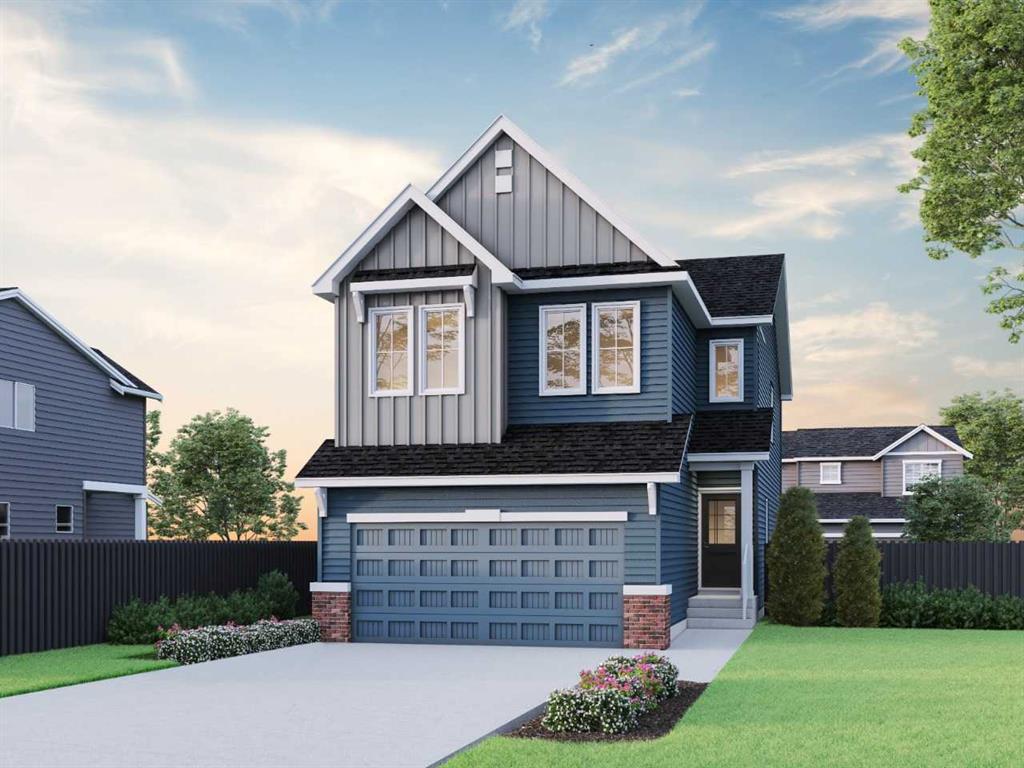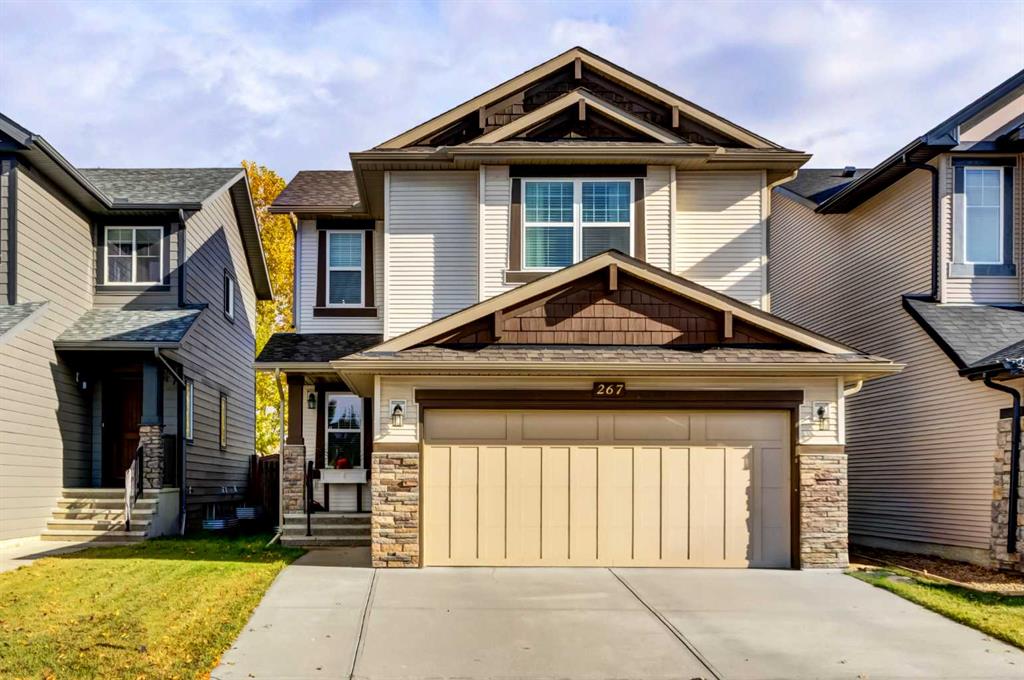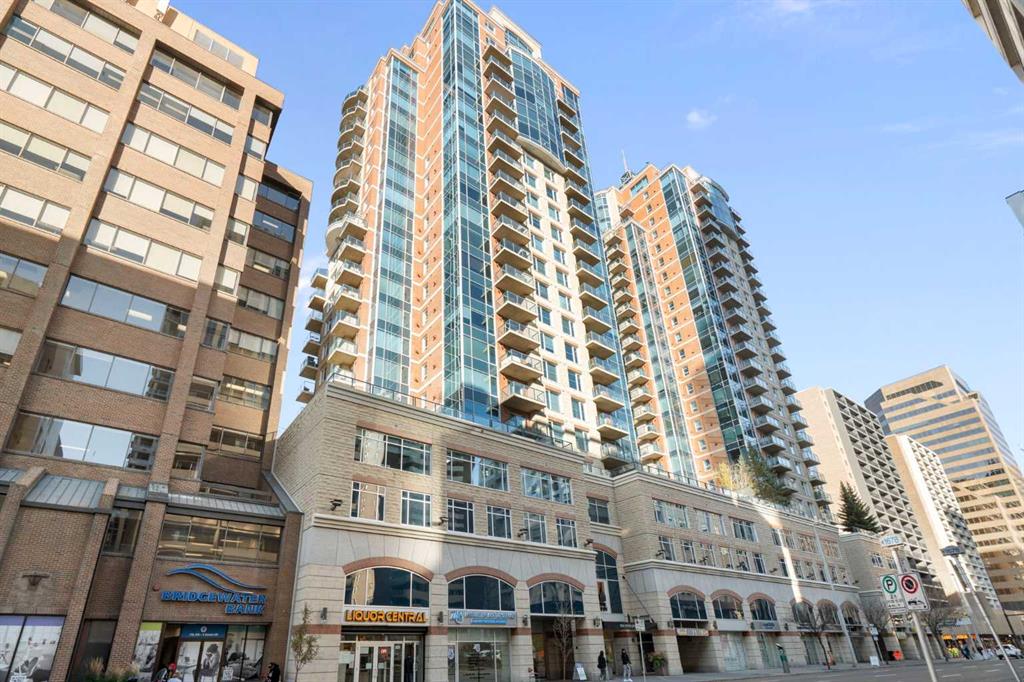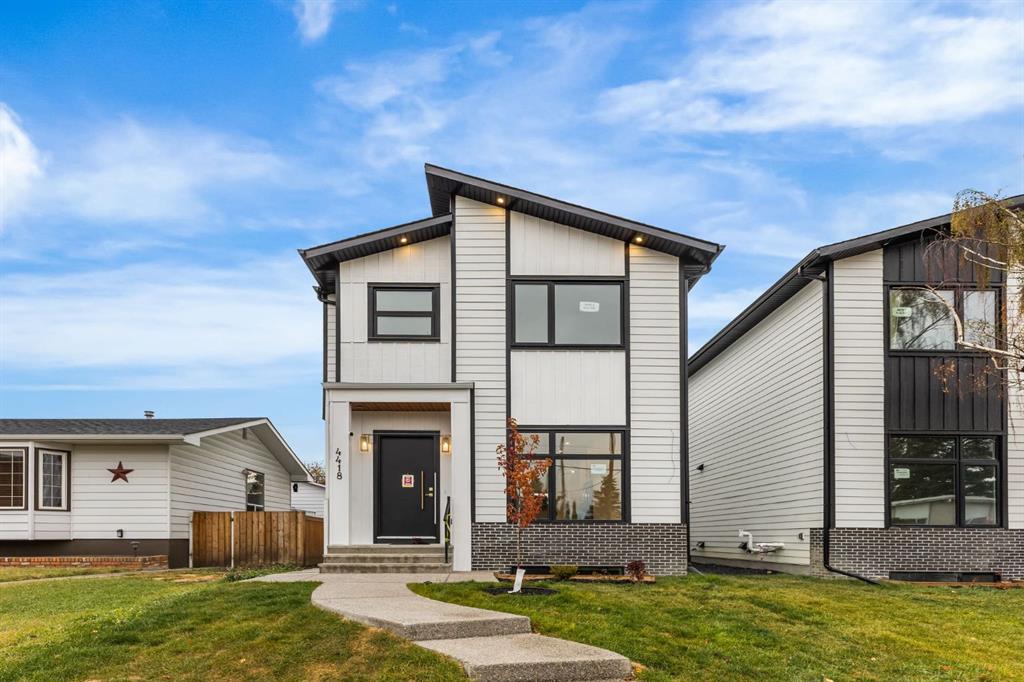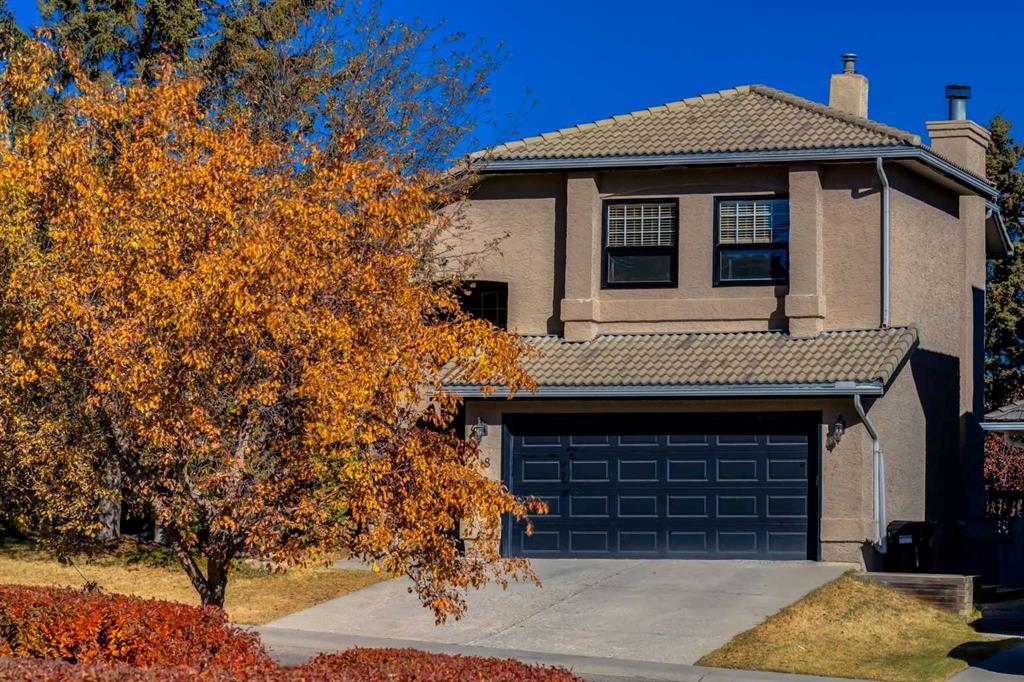4418 8 Avenue SW, Calgary || $1,049,900
OPEN HOUSE SATURDAY, NOVEMBER 8TH FROM NOON - 3 PM. Welcome to this brand-new, 3 bedroom residence perfectly situated in the mature community of Rosscarrock. Designed for modern living and crafted with exceptional attention to detail, this contemporary two-storey home offers over 1900 sq ft of beautifully developed space, plus a self-contained legal one-bedroom basement suite—ideal for guests, or as a potential mortgage helper. The main level showcases an open-concept design enhanced by wide-plank hardwood floors, high ceilings, and expansive windows that flood the space with natural light. The inviting living room features a striking floor to ceiling fireplace and built-in shelving, creating a warm focal point for gatherings. The adjacent dining area easily accommodates family meals or formal entertaining. At the heart of the home, the chef-inspired kitchen impresses with full-height cabinetry, quartz countertops, an oversized island with breakfast bar and excellent appliance package. Thoughtful details such as recessed lighting, designer chandelier, a functional mudroom with custom built-ins and 2 piece powder room elevate the space. Upstairs, the vaulted-ceiling primary suite is a private retreat, complete with a spacious walk-in closet fitted with custom organizers and a luxurious 5-piece ensuite featuring double sinks, a quartz-topped vanity, freestanding soaking tub, and separate glass shower. Two additional bedrooms, a 4-piece bath, and a convenient laundry room with sink complete this level. The fully developed lower level has been designed as a private, self-contained legal one-bedroom suite, complete with its own kitchen, living area, full bathroom, and laundry facilities. Large windows, recessed lighting, and quality finishes ensure the suite feels bright and inviting—ideal for extended family, guests, or rental use. Outside, enjoy a private, landscaped yard with a rear deck, fencing, and a double detached garage. The home’s exterior blends timeless brick and composite siding with modern lines and a welcoming south-facing front exposure. Situated on a quiet street within walking distance to parks, playgrounds & schools and close to Shaganappi Point Golf Course, shopping, scenic Edworthy Park and public transit, this property offers the perfect balance of style, flexibility, and convenience. Newly built in 2025, this outstanding Rosscarrock residence delivers premium craftsmanship, functional design, and exceptional versatility—ideal for today’s discerning buyer seeking luxury living with the added benefit of a legal self-contained suite.
Listing Brokerage: RE/MAX First










