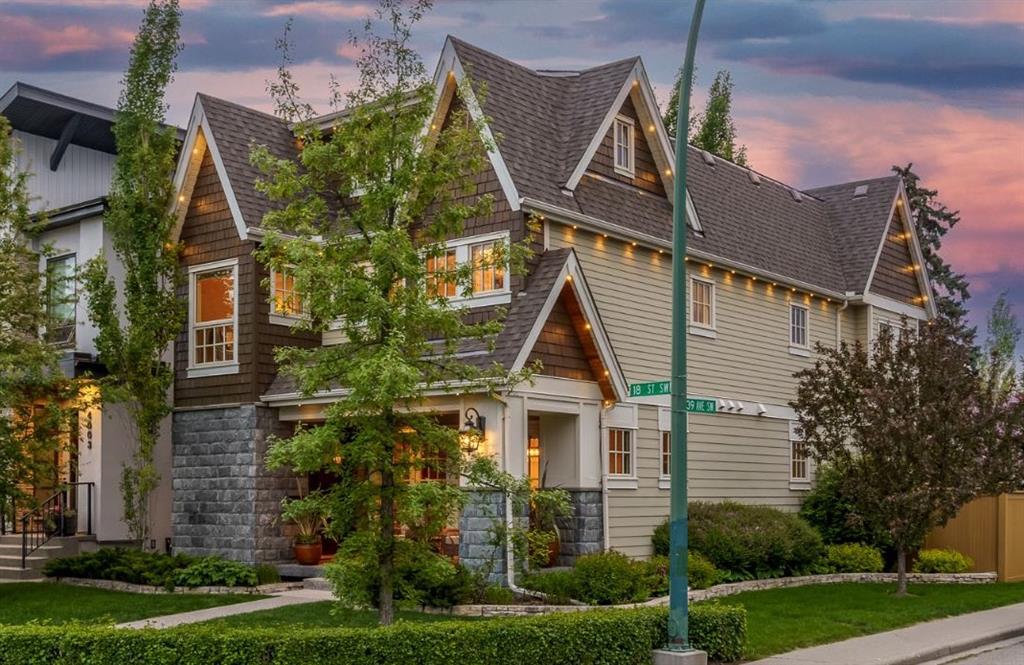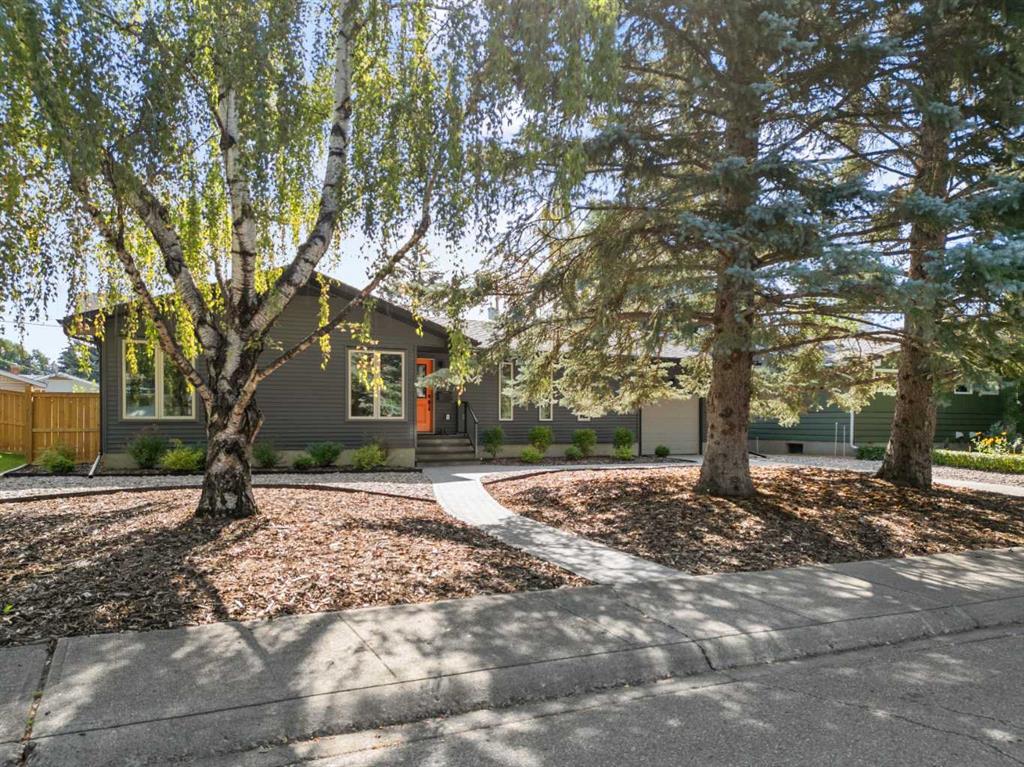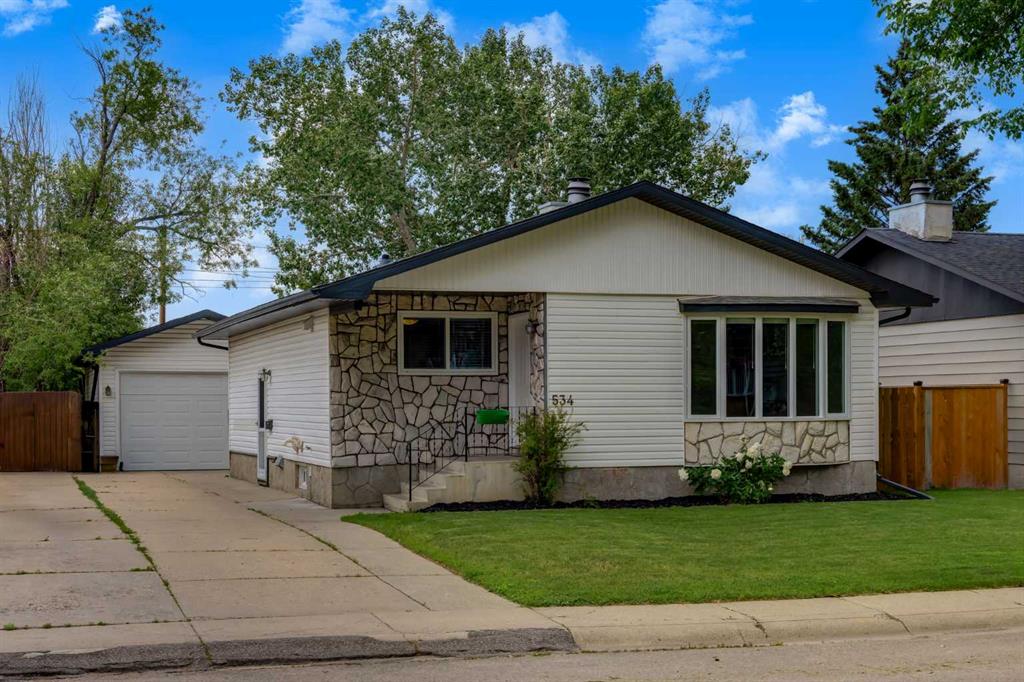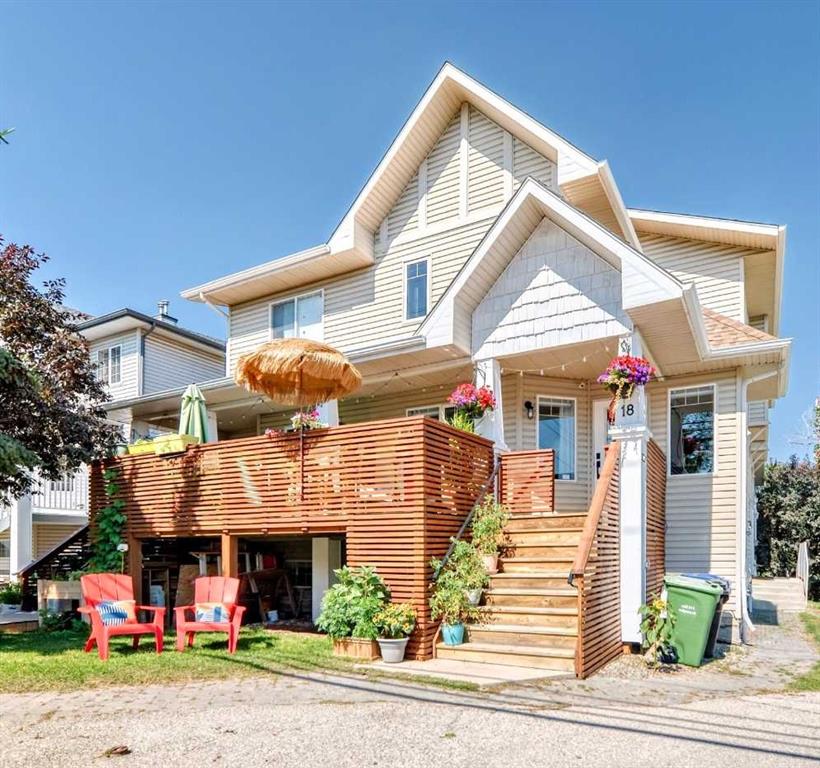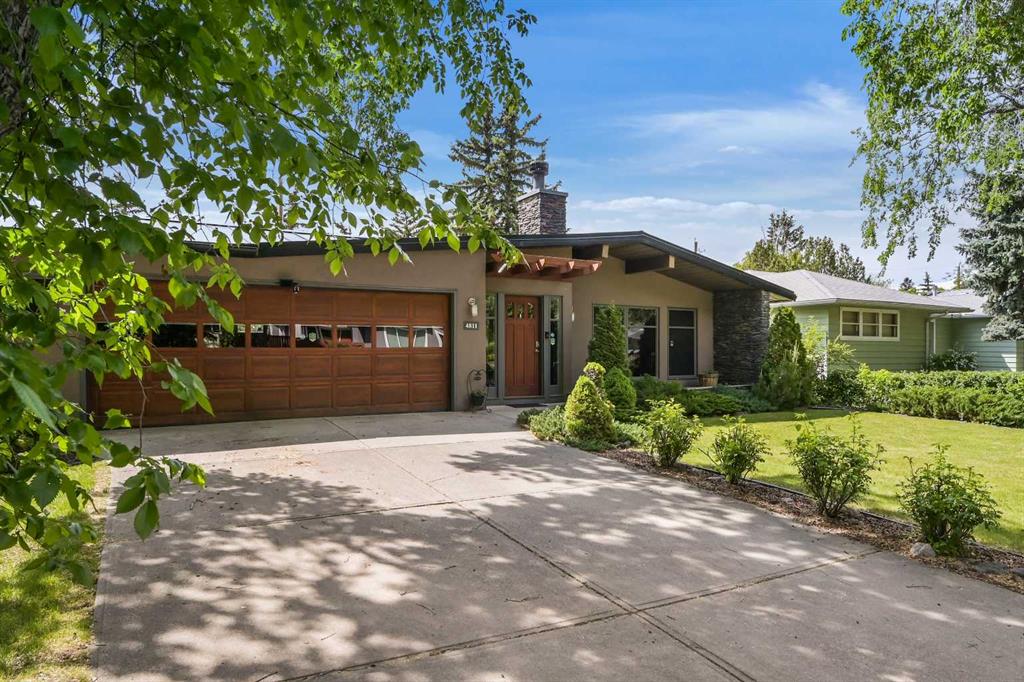52 Glenview Drive SW, Calgary || $1,099,000
Attention developers and families seeking a Prime lot! This extensively renovated home sits on a landscaped lot over 8600 sq.ft in size on a quiet leafy street in the heart of Glendale. Mature trees shade a spacious bungalow that is in beautiful move-in condition, but also suitable for design-oriented folks looking to customize their own living-dining area layout. The current home offers over 3,000 sq ft of total living space, with 4 bedrooms, 2.5 baths, a single attached garage, and an additional double detached garage on a generous 70 ft x 123 ft lot, making it an ideal retreat for families of all sizes. Some of the many recent home improvements made throughout 2024–2025 elevate this home’s appeal, including professional front and back landscaping, a new lawn, roof enhancements, a series of enlarged triple-pane windows for efficiency and natural light, central air conditioning, top-of-the-line Aprilaire humidifiers, a Deluxe Lennox PureAir furnace filter, garburator, new Miele dishwasher, and updated main floor ceiling light fixtures.
Step inside to a warm and inviting main living area anchored by a wood-burning fireplace—perfect for cozy evenings. Luxury vinyl plank flooring throughout offers durability and modern style, while the chef’s kitchen features an abundance of counter and cupboard space, stainless steel appliances, and a convenient bar seating area, plus a small dining space ideal for casual dining or entertaining. The additional family room would make an ideal formal dining room for large gatherings. The primary suite provides a private retreat with a 4-piece ensuite and walk-in closet. Three more generous bedrooms share a 5-piece bath, ensuring space and comfort for everyone. The large main floor laundry area adds practicality and convenience. The lower level expands your living options with incredible versatility and possibilities. Current functionality provides a spacious rec room, theatre room, a home gym, study/office area, an additional flex room, and a 2-piece bath. Outdoors, the professionally landscaped, low-maintenance rock/lawn yard includes a garden, and deck area w/hot and cold water hose bibs—perfect for gatherings, barbecues, and playtime. With its prime location near amenities, schools, and parks, this property offers a move-in-ready lifestyle blending function, style, and extensive recent upgrades. A family-friendly community with mature trees, wide streets, and unbeatable convenience. Walk to the 45 St. LRT, Turtle Hill, Optimist Park, and nearby schools. Quick access to 17th Ave shops, Westhills, Glenmore & Sarcee Trails makes commuting easy—downtown in under 10 minutes, airport in 30, and Canmore in just an hour. Enjoy off-leash parks, golf, and recreation all minutes from your door. Glendale offers the perfect balance of community charm and urban lifestyle.
Listing Brokerage: RE/MAX First










