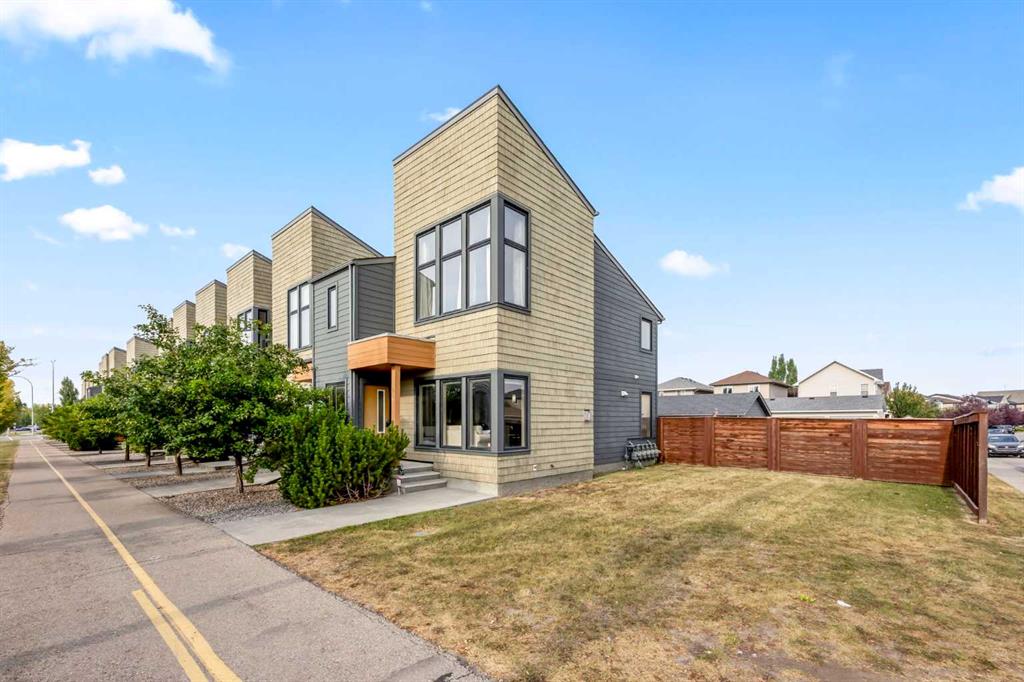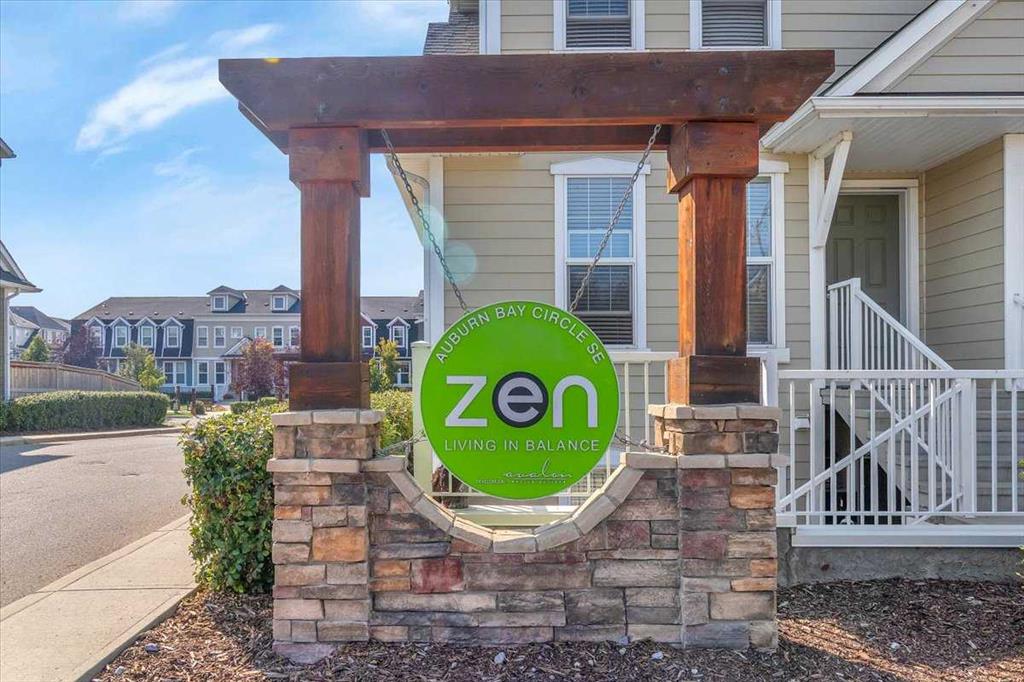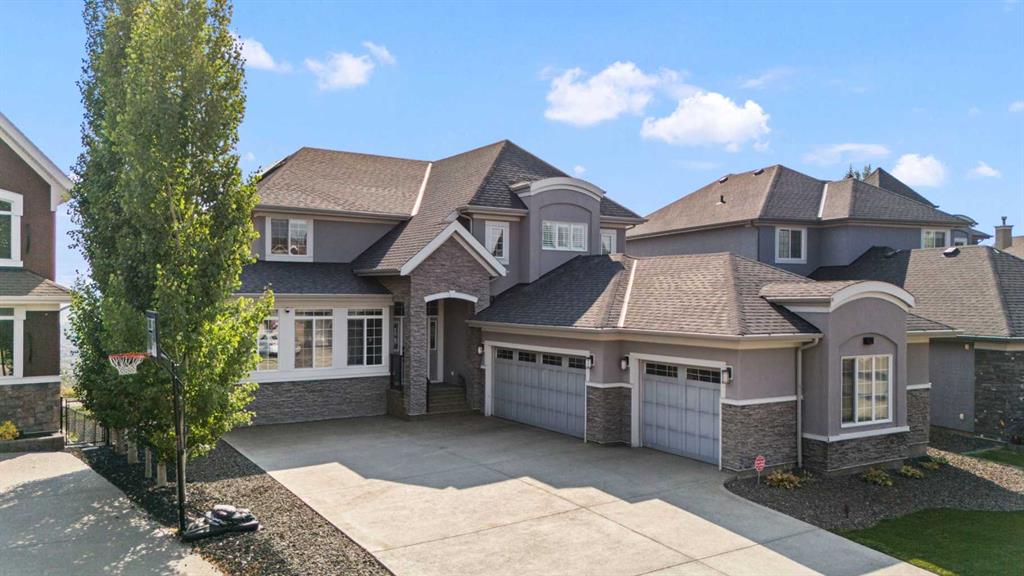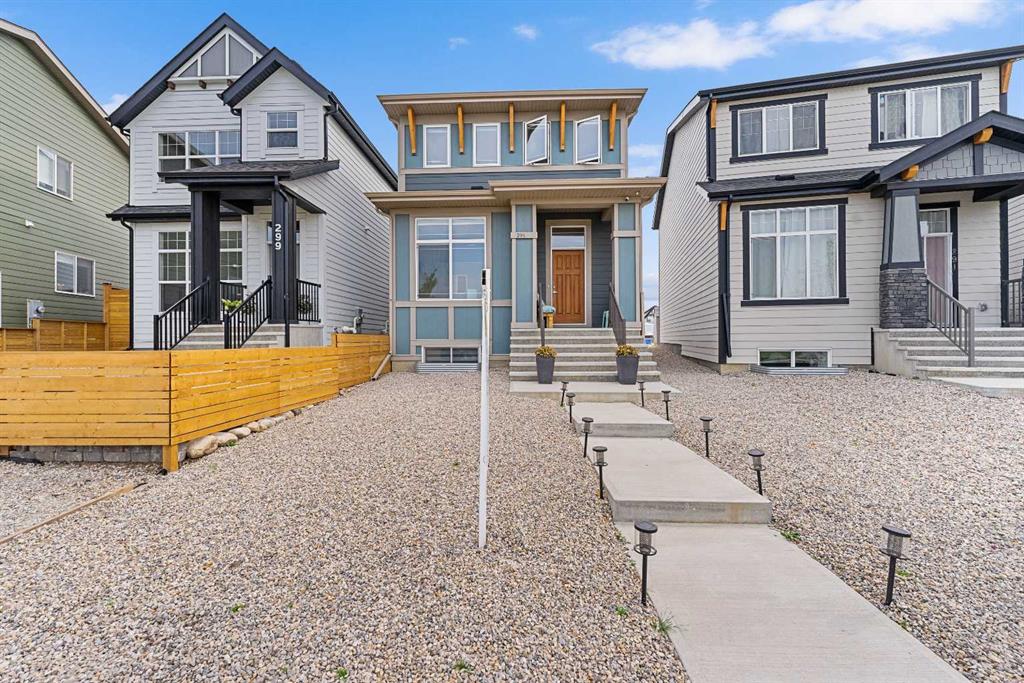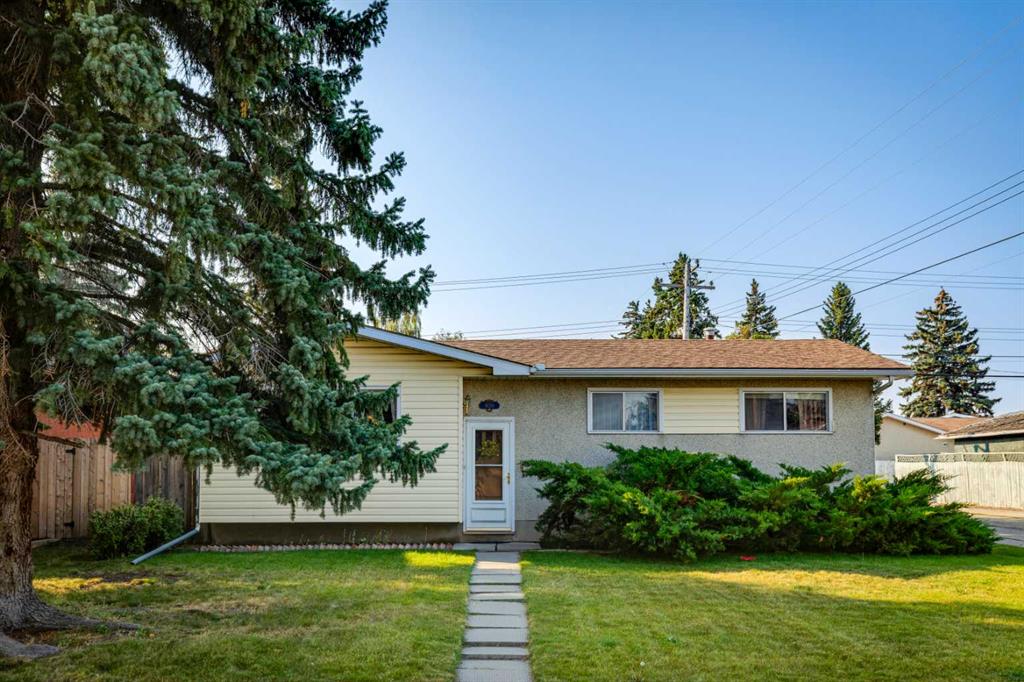92 Cranarch Heights SE, Calgary || $1,619,900
Nestled on the PRESTIGIOUS RIDGE in Cranston, this exquisite custom-built home offers OVER
4,800 square feet of elegant living space with BREATHTAKING PANORAMIC VIEWS of the serene
river valley and mountains! As you enter the main door, you will be greeted by a welcoming foyer
with a generous sitting area, a large front closet for guests’ coats, and an EXPANSIVE MAIN
FLOOR that sets the tone for the rest of the home. The main level features a gourmet kitchen
with modern cabinetry, granite countertops, Jenn-air stainless steel appliances, a wine fridge,
and an OVERSIZED ISLAND, seamlessly flowing into a bright breakfast dinette that opens onto a
37-FOOT DECK with stunning views. The bright sunlit living room boasts a wall of windows, a
feature fireplace, and ample space for gatherings, complemented by an elegant formal dining
area with luxury lighting, and shuttered windows. A private home office featuring large
windows is perfectly situated, allowing for quiet and comfortable space for working from home.
A tiled mudroom with plenty of built-in cabinets and a dedicated sports room off the TRIPLE
GARAGE complete the main floor. An extra wide staircase leads to a LARGE BONUS ROOM with
10’ foot high ceilings, complemented with darkening windows shutters, and surround sounds
for the ultimate media room. Upstairs, a luxurious and giant primary bedroom is a PIECE OF
PARADISE offering spectacular views of the river valley. The ensuite spa is provided with dual
granite vanities, a soaker tub, a full-sized tiled shower with bench, and a large walk-in closet
with built-in cabinets. Two generous kids’ bedrooms, a full bathroom, and a convenient laundry
room with utility sink complete the gorgeous second floor. The lower-level walkout features a
fourth bedroom, a full guest bath, a flex room, a family room, and a MASSIVE RECREATION
AREA with a built-in counter and surround sound speakers offering limitless options for
furniture / equipment and entertainments. The walkout leads to a large exposed aggregate
concrete patio and backyard consisting of a custom-built 5-holes PUTTING GREEN wrapped with
beautiful planters, landscaped walkways and a storage shed. Adding to its modern and luxury
living, the home is equipped with water softener, central vacuum system, Hunter-Douglas
blinds and recently installed 8.4KW capacity SOLAR PANELS ($25K), designed for net-zero
electricity, allowing you to enjoy air conditioning at no electricity cost. Beautiful curb appeal is
highlighted by low maintenance, artificial turf and stone covered yard with plenty of additional
driveway parking. Located on a quiet street, this home is just minutes from schools, the
Cranston Residents Association with year-round amenities (gymnasium, splash park, skate park,
tennis courts, and skating rink), and the scenic RIDGE PATHWAY system. With impeccable
design, premium upgrades, and an unbeatable location, this home offers a TRULY REMARKABLE
LIFESTYLE and is priced for a quick sale - schedule your private viewing
Listing Brokerage: Real Estate Professionals Inc.










