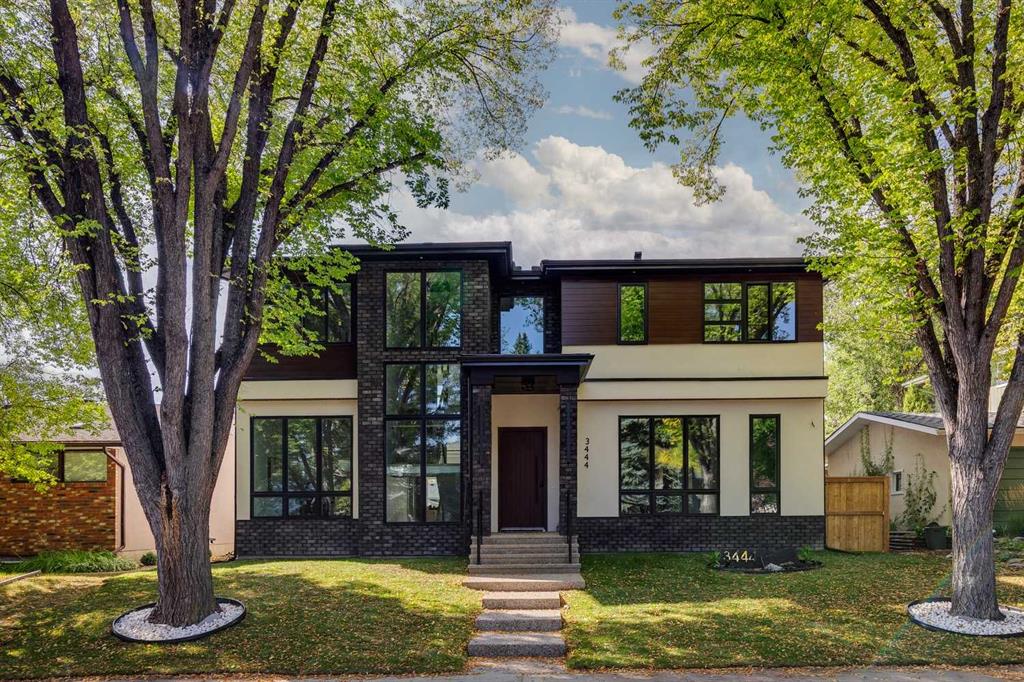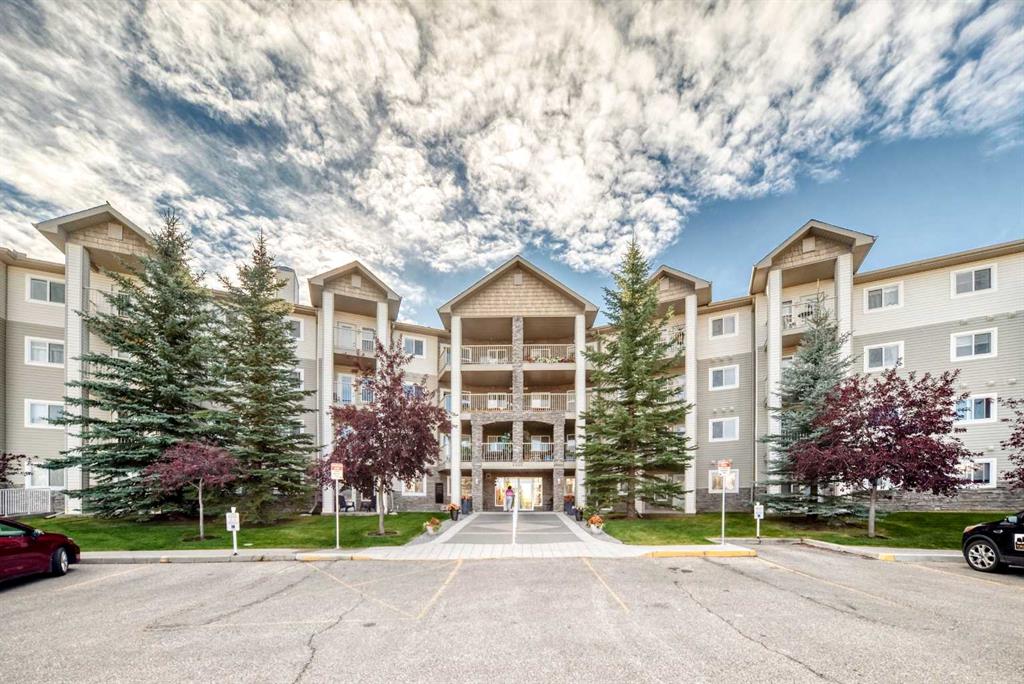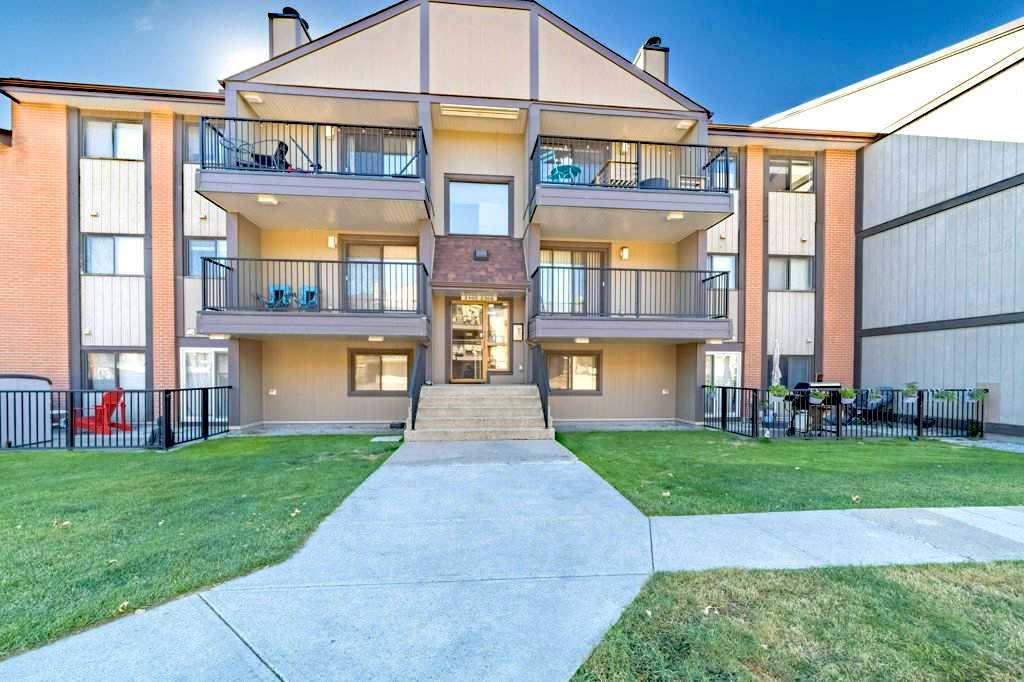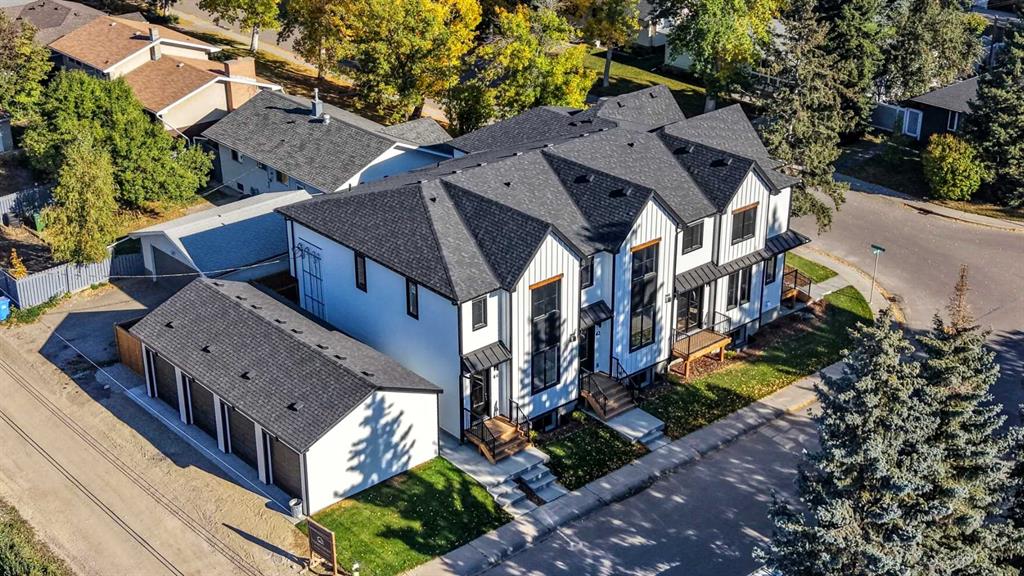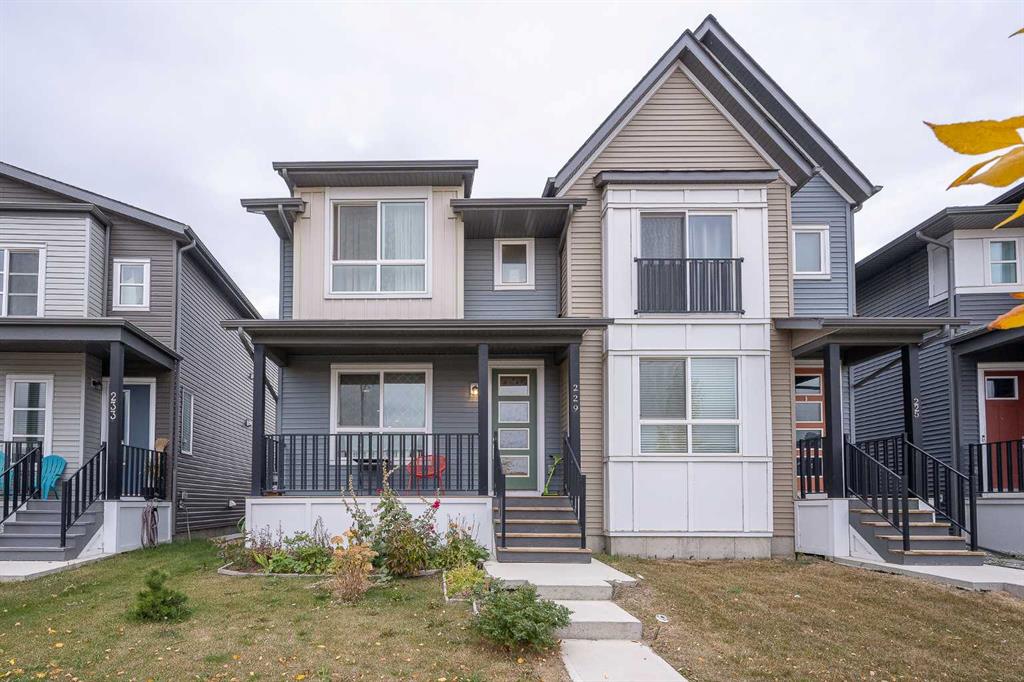233, 5000 Somervale Court SW, Calgary || $284,900
......NEW PRICE ADJUSTMENT ..... Welcome to Legacy Estates Somerset, a highly sought-after 55+ adult active living community that perfectly blends comfort, convenience, and a vibrant social lifestyle. This beautifully designed Britannia model (End unit) offers 904 sq. ft. of bright, open living space with two bedrooms and two full bathrooms. This rare corner layout floods the home with natural sunlight, creating a warm and inviting ambiance throughout. Step inside Unit #233 and be the first to enjoy the comfort of brand-new carpeting that enhances the home’s fresh, move-in-ready appeal. And who doesn\'t like the smell of a freshly painted condo. If you are searching for a spacious \"Open Concept\" floorplan...this model has it. Your kitchen boasts 4 appliances, a raised breakfast bar area and ample cupboard & counter space. Bring your dining room table & china cabinet. The spacious primary bedroom features a private ensuite with a walk-in shower, while the second bathroom offers the luxury of a full tub—perfect for visiting guests or relaxing evenings. Additional highlights include in-suite laundry and generous storage options for practical, everyday living. Ideally located one floor above the main, this unit is conveniently close to the stairwell for easy access while maintaining privacy and quiet. Your condo fees cover heat, electricity, water, and sewer, making budgeting simple and stress-free. Legacy Estates Somerset is a well-managed complex with a healthy reserve fund, ensuring long-term peace of mind and stability. Parking is Titled , underground & very close to the elevators. Need storage? An assigned storage cage is waiting. Residents enjoy an exceptional array of amenities, including a recreation and games room, fitness area, library, media room, crafts room, and even an on-site hair salon offering manicures and pedicures—everything you need to live an active, engaging lifestyle without ever leaving the building. There is always an event being celebrated at Legacy Somerset, whether it be birthday\'s or seasonal holidays. Move in and celebrate the holidays in your gorgeous, large second-floor home. Be in by Christmas and experience the very best of active adult living at Legacy Estates Somerset—where community, comfort, and convenience come together beautifully.
Listing Brokerage: TREC The Real Estate Company










