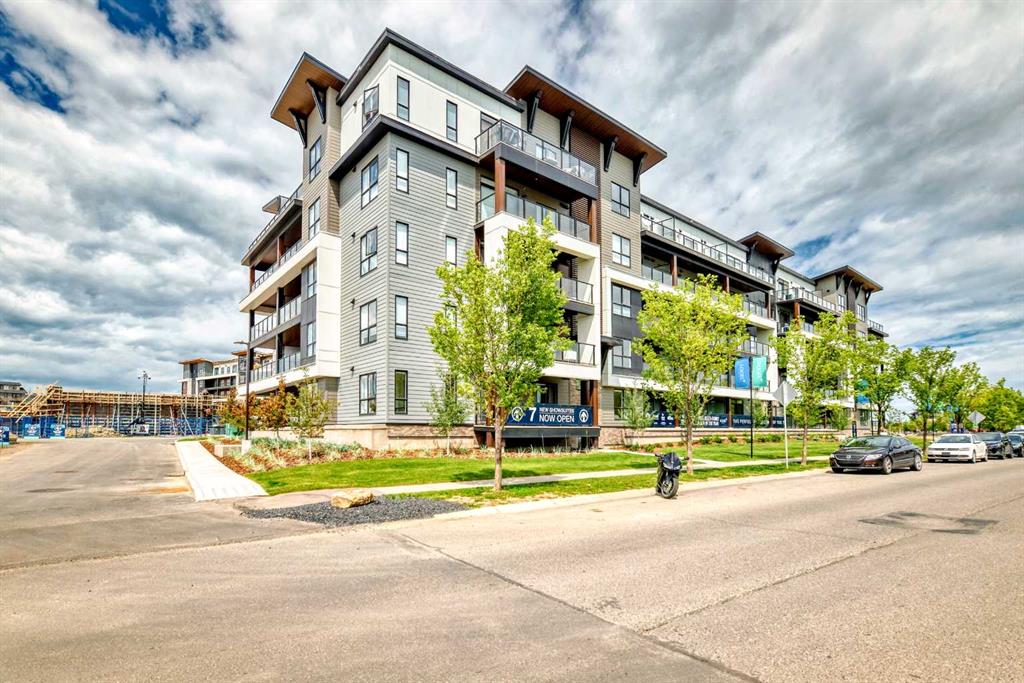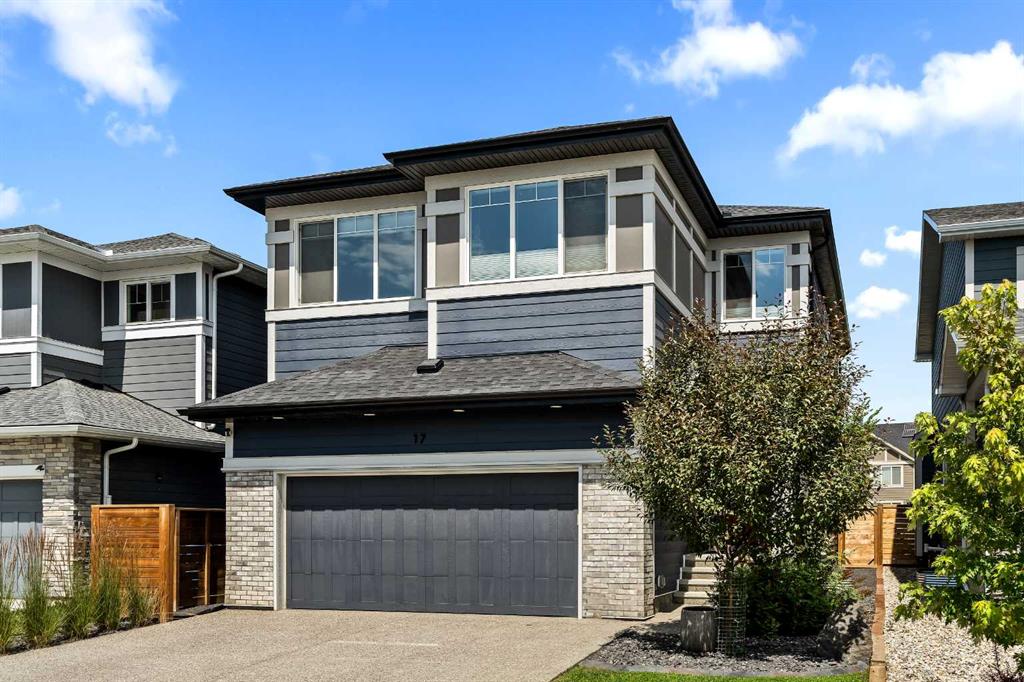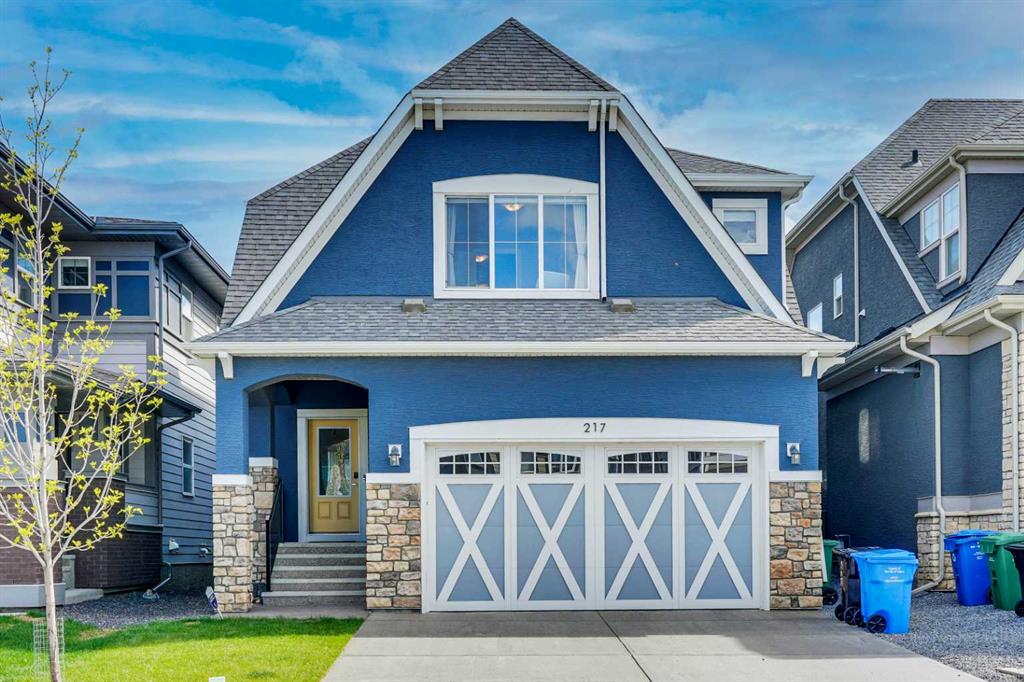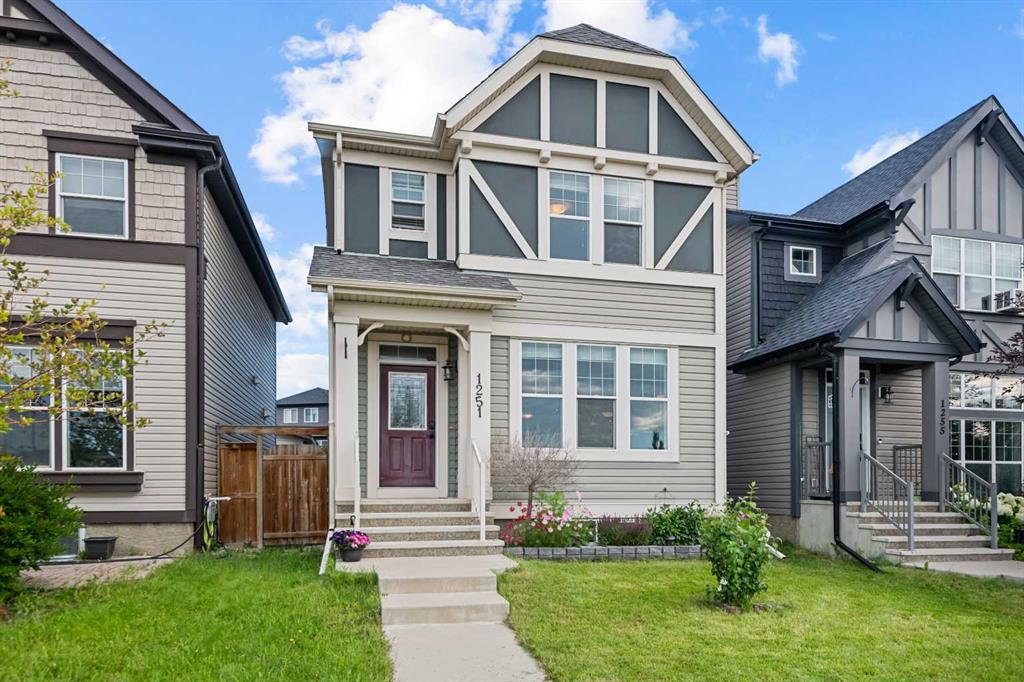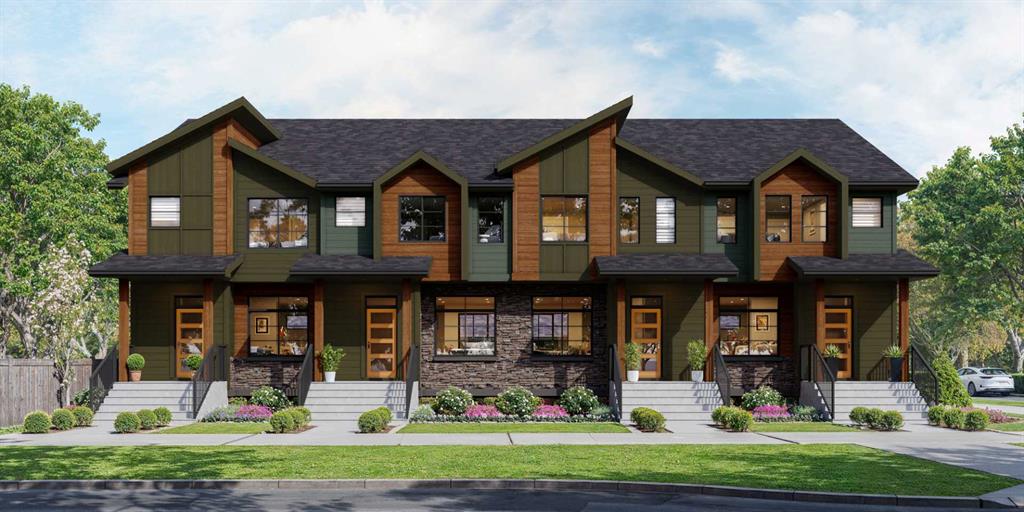17 Legacy Glen Crescent SE, Calgary || $999,000
This stunning like-new home boasts nearly 4,000 square feet of developed space and is ideally located backing onto a parking and walking paths. The beautiful Jayman-built home is complete with the \'Ultra\' package - the highest spec possible, offering the epitome of design and technology in a home. Featuring 3 living areas, 5 bedrooms (4 up, 1 down) and 3.5 bathrooms, this meticulously cared for home is the perfect space for a growing family. The timeless kitchen is finished in two-tone full height cabinetry and is a chef\'s dream with a built-in SubZero fridge, 36\" commercial-grade gas cooktop, built-in wall oven and microwave, and beverage centre. Herringbone tile backsplash and a 10\' waterfall island with 3\" stone complete the stunning design. The open concept main level has the kitchen opening to the living and dining room, ideal for entertaining. The central gas fireplace is perfect for cozy winter nights and a wall of windows and patio doors flood the main level with natural light while offering views of the park. An expansive pantry with adjustable shelving, coffee bar, mud room and 2 pc powder room complete the main level. The 9\' ceilings and 8\' doors on both the main and upper level add to the design, creating a more open space that feels grand throughout. Warm hardwood flooring flows throughout the main level, up the stairs and throughout the hallways and central bonus room that separates the primary bedroom from the additional 3 bedrooms, providing added privacy. The 13\'x16\' primary suite + ensuite span across the back of the home, overlooking the backyard and park. Tray ceiling with built-in lighting accent the primary bedroom\'s ceiling. The spacious ensuite offers a stunning design with a tiled shower complete with 10mm tinted glass, a soaker tub, dual sinks + vanity, private water closet, heated tile floors and a large walk-in closet. The upper level is complete with 3 more bedrooms, a 5 pc main bathroom with dual sinks, and a full laundry room with cabinetry. The builder-developed basement matches the home\'s design without compromise - 9\' ceilings, a 26\'x15\' rec room with ample space for a theatre + gym and is complete with a 5th bedroom and full bathroom. The quality and craftsmanship continues on the exterior of the home with a deck that spans the width of the home and overlooks the park and professionally landscaped backyard. Additional upgrades include: Solar Panels (app monitored), 2 furnaces, 2 A/C units, Kasa automated lighting (app controlled), Daikin automated heating (app controlled), Flo by Moen watering system (app controlled), Kinetico Water Softener, Water Purification System, Lifebreath Max Series Air Purification System, Camera Doorbell & Exterior Security Light & Camera, Melamine Wood Closet Shelving, Glass Railing and more. This exquisite home has countless upgrades and truly is the pinnacle of design and convenience - giving you the modern home you deserve in the desirable new community of Legacy.
Listing Brokerage: Charles










