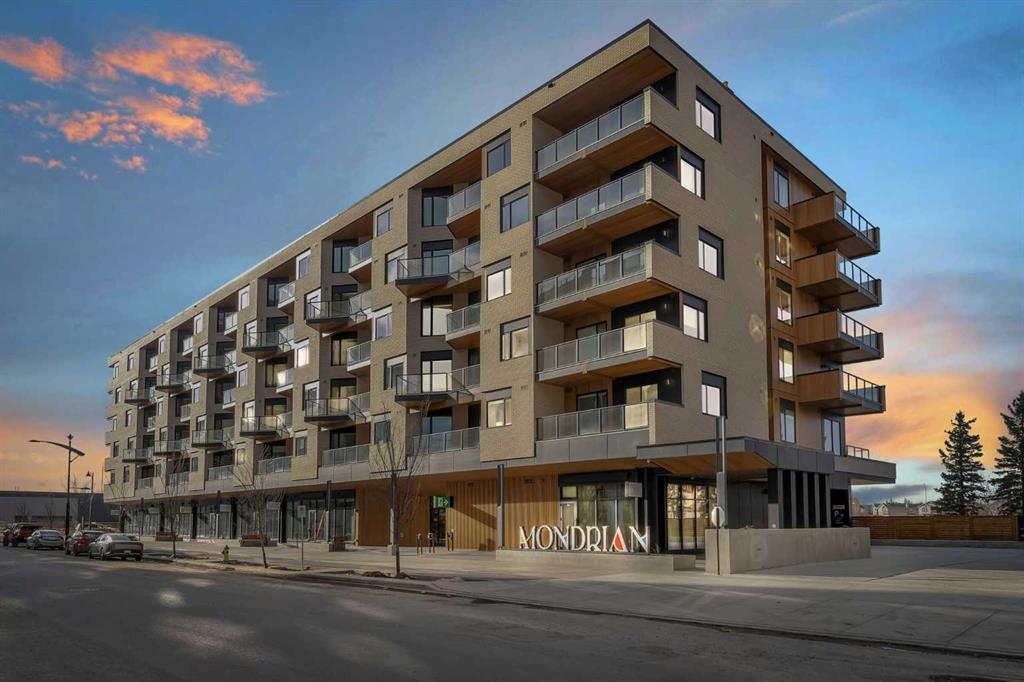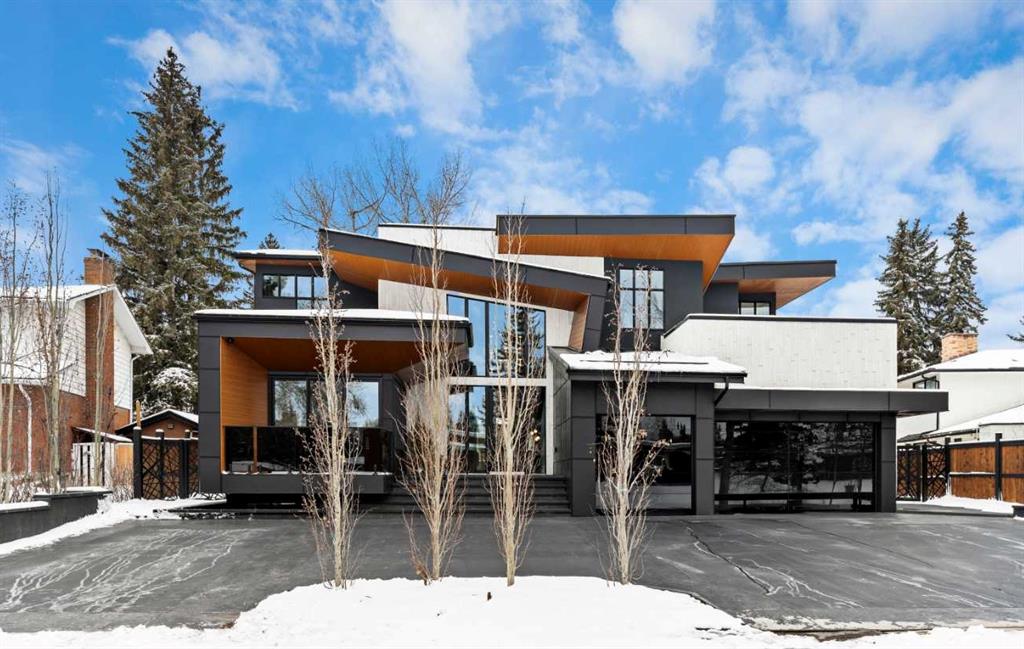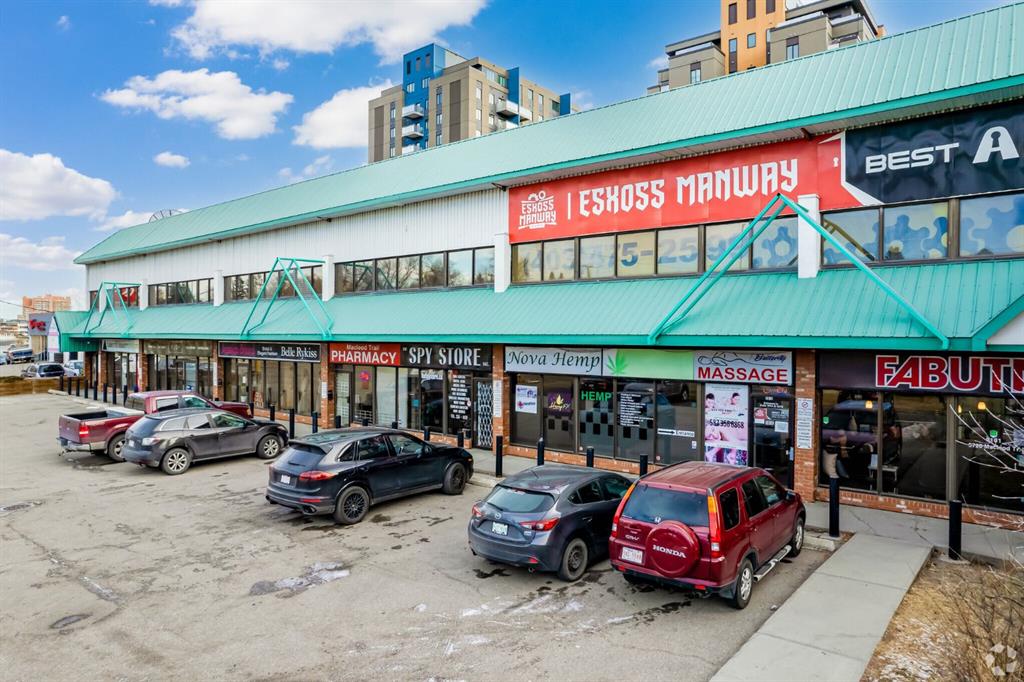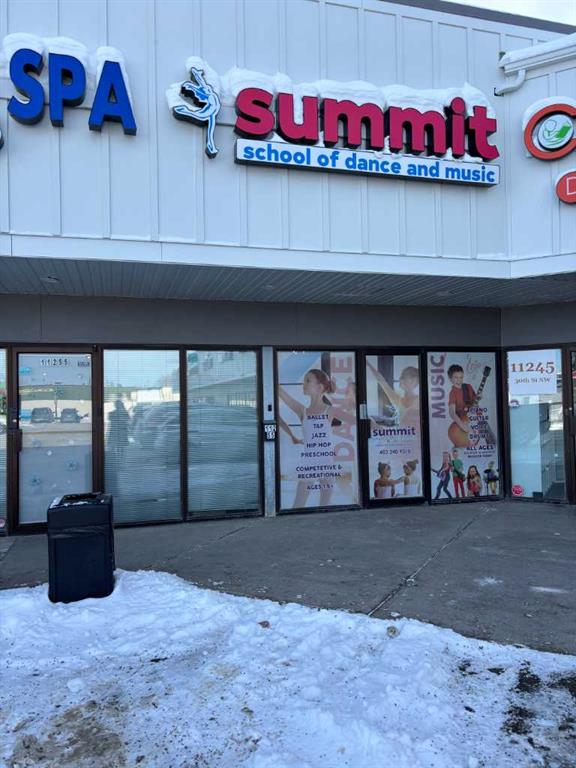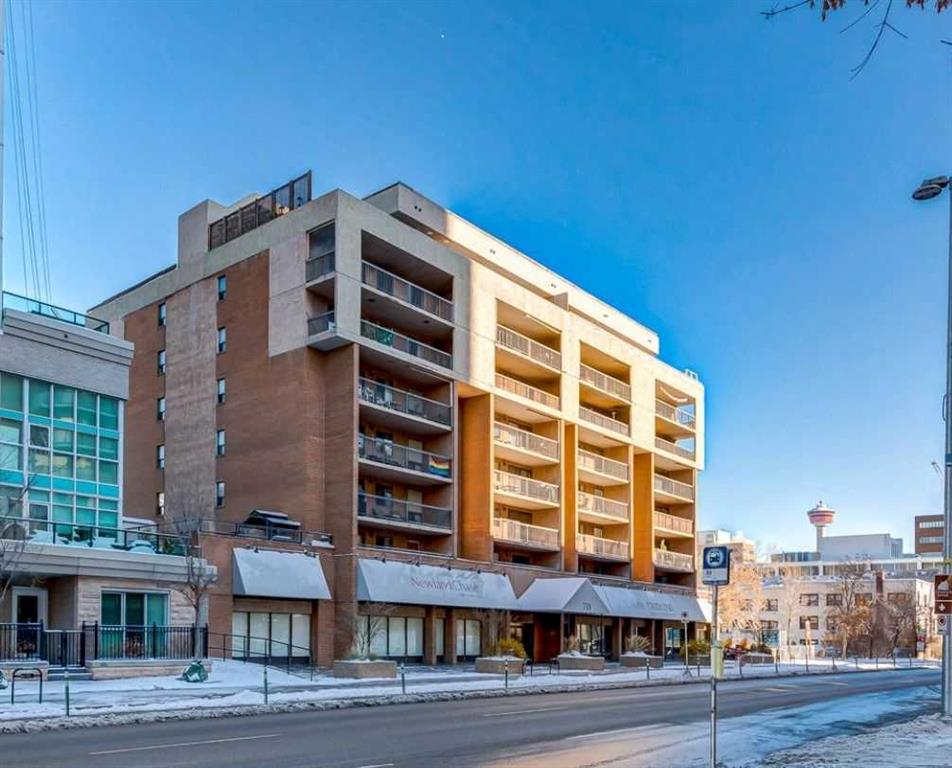1016 Beverley Boulevard SW, Calgary || $5,700,000
OPEN HOUSE SATURDAY FEBRUARY 14 & 15th, 2:00 -4:00 pm. Discover unparalleled luxury in one of Calgary’s most prestigious communities. This architectural masterpiece by Trojan Custom Homes sets a new standard of sophistication, spanning over 8,670 sq. ft. of meticulously designed living space on a sprawling 0.30-acre estate lot. Nestled among the exclusive Calgary Golf & Country Club, Glenmore Reservoir, and the breathtaking Elbow River Valley, every detail has been thoughtfully curated to offer the pinnacle of modern elegance. From the moment you enter the grand foyer, you’re greeted by soaring ceilings, expansive walls of glass, and a seamless connection between nature and contemporary design. The main floor boasts a striking wine wall that commands attention, an executive office that exudes professionalism, and a world-class chef’s kitchen, complete with dual oversized islands, custom cabinetry, and top-tier appliances. Expansive glass doors blur the lines between indoors and outdoors, leading to a stunning covered entertainment lounge, complete with dual fireplaces, bespoke lighting, and a fully equipped outdoor kitchen—perfect for hosting guests or simply enjoying the view. The resort-inspired backyard is a private oasis, featuring an automated pool, an illuminated water wall, and multiple lounging areas designed for ultimate relaxation or sophisticated entertaining. Upstairs, the private primary suite is a true retreat, with a custom onyx fireplace, a spa-inspired ensuite, a private enclosed terrace, and a boutique-style dressing room. The lower level is no less impressive, offering a wet bar, family lounge, home theatre, fitness and yoga studio, and a guest suite, ensuring comfort and convenience at every turn.
Additional luxuries include a heated triple garage, snow-melt driveway, automated irrigation, and an advanced suite of home automation systems. A true architectural icon of Bel-Aire, this residence blends privacy, innovation, and timeless elegance—surpassing every expectation and defining the essence of luxury living in Calgary.
Listing Brokerage: RE/MAX First










