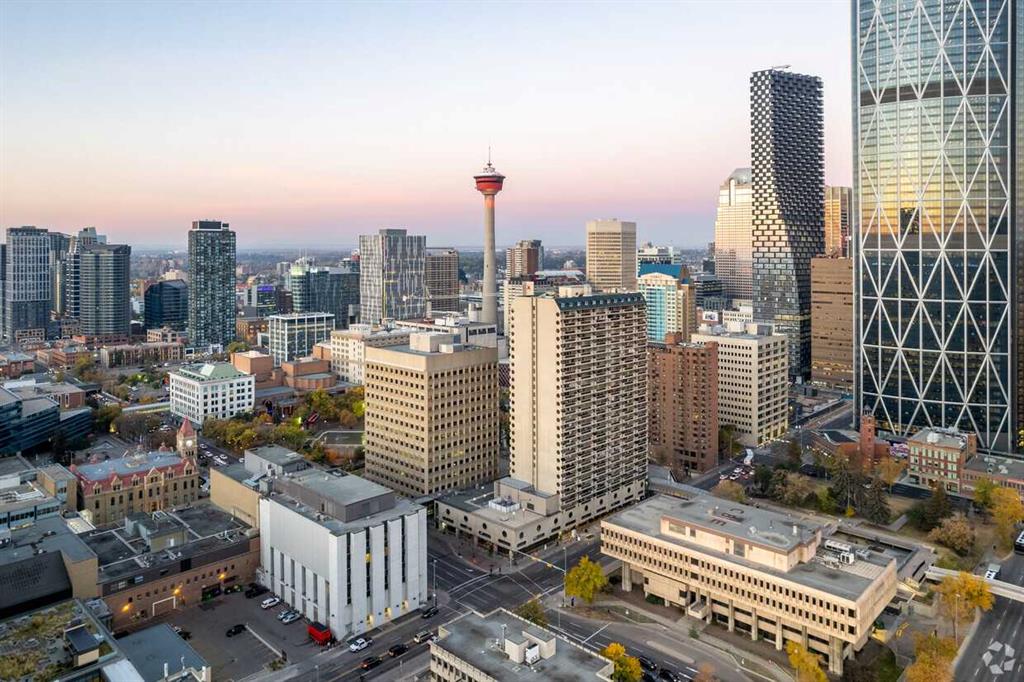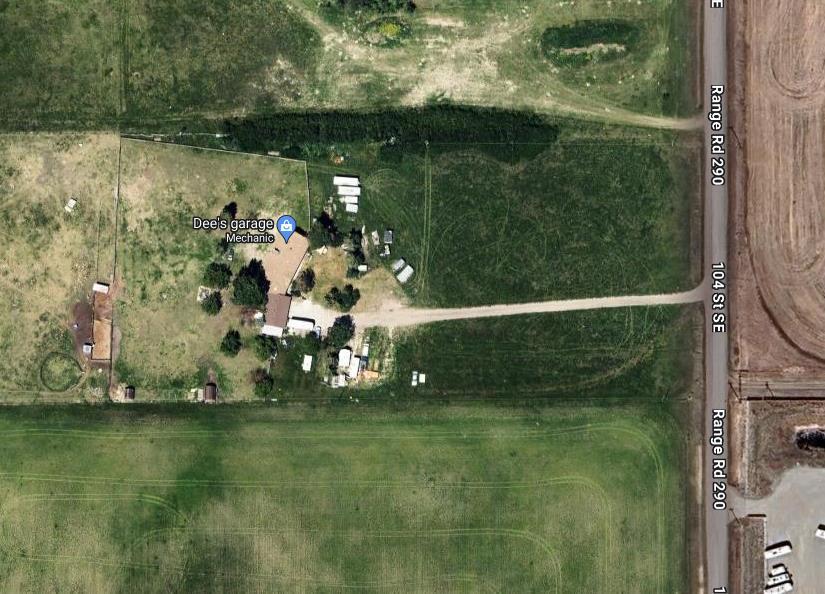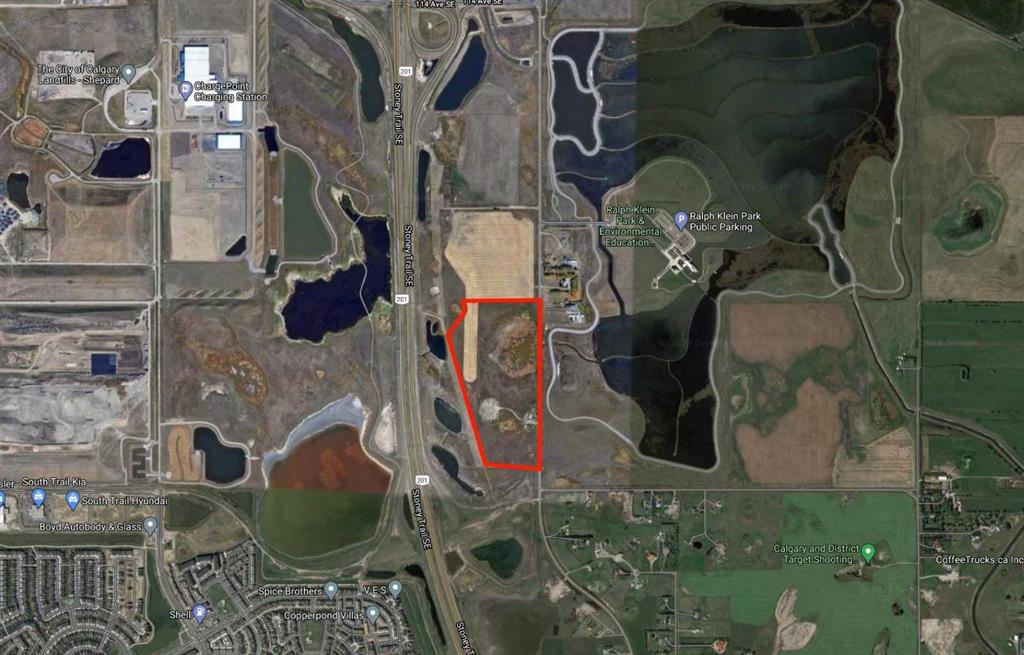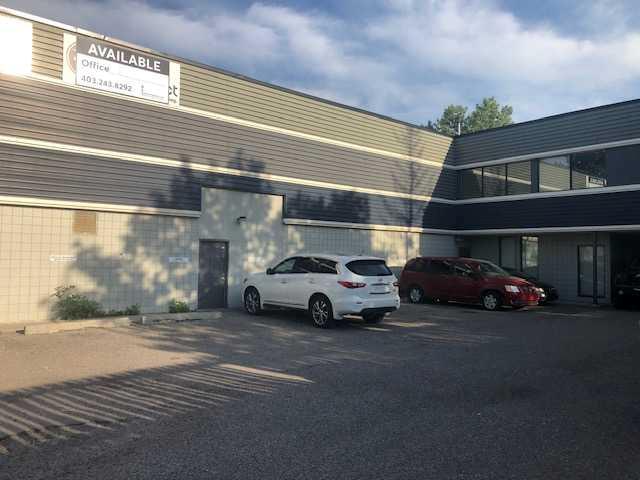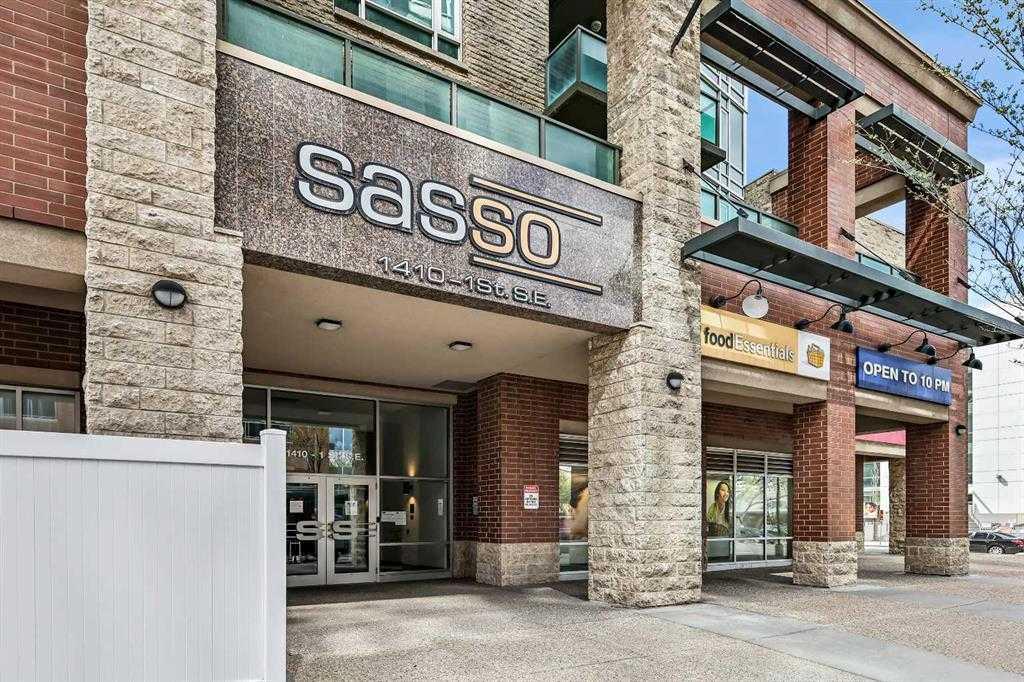210, 1410 1 Street SE, Calgary || $348,500
Welcome to \" SASSO \" an exclusive, LUXURY RESIDENCE ideally located just steps from Calgary’s vibrant DOWNTOWN CORE, Stampede Park, the BMO Centre, and the renowned 17th Avenue, famous for its upscale dining and nightlife. With the VICTORIA PARK LRT Station directly across the street, this prime location offers unparalleled access to the entire city. This prestigious apartment building offers a host of EXCEPTIONAL AMENITIES, including underground parking, FULL CONCIERGE services, a pool table and game room, a private movie theatre, a sauna, steam room, hot tub, and a FULLY EQUIPPED fitness centre, ensuring that every convenience is at your fingertips. This beautifully designed 2-bedroom, 2-bathroom residence boasts a spacious and thoughtfully floor plan. The rare wraparound terrace provides direct access to the second-floor courtyard, offering a tranquil outdoor space – perfect for those who love open-air lounging. KEY FEATURES: include modern finishes, white countertops, a stylish eating bar, and stainless steel appliances complemented by generous kitchen storage. Floor-to-ceiling windows allow natural light to flood the living space, creating an airy, inviting atmosphere. The master bedroom is a retreat in itself, featuring a walk-in closet. Recent upgrades include brand-new carpet and brand new baseboards, further enhancing the comfort and appeal of this exceptional home. Additionally, this unit includes a heated underground parking stall and a dedicated storage locker for added convenience. Property is 18+, does NOT allow dogs and it is currently VACANT. Easy to show.
Listing Brokerage: Grand Realty










